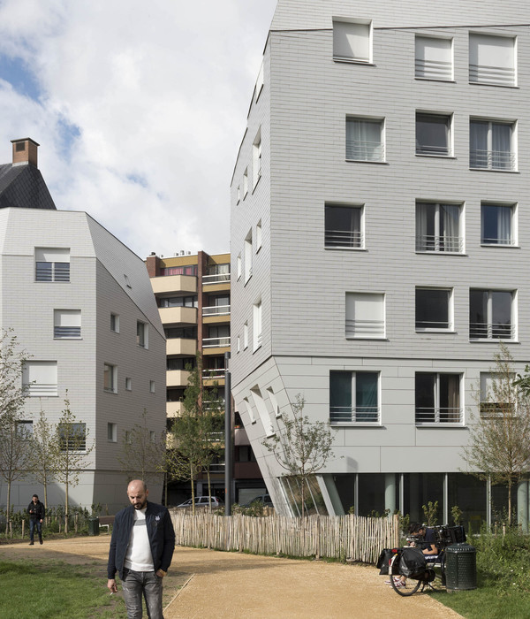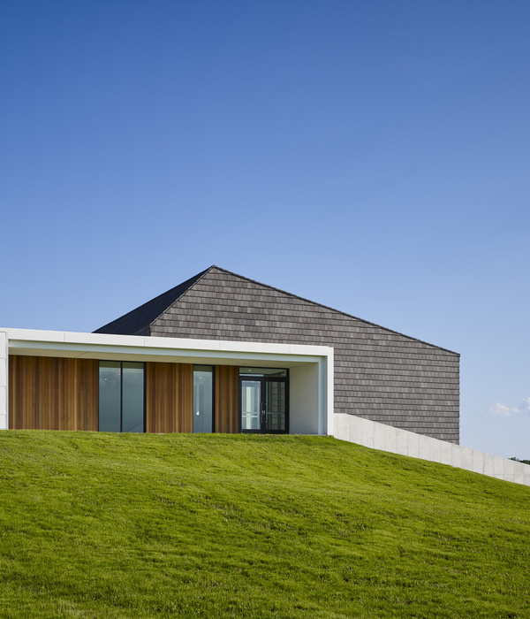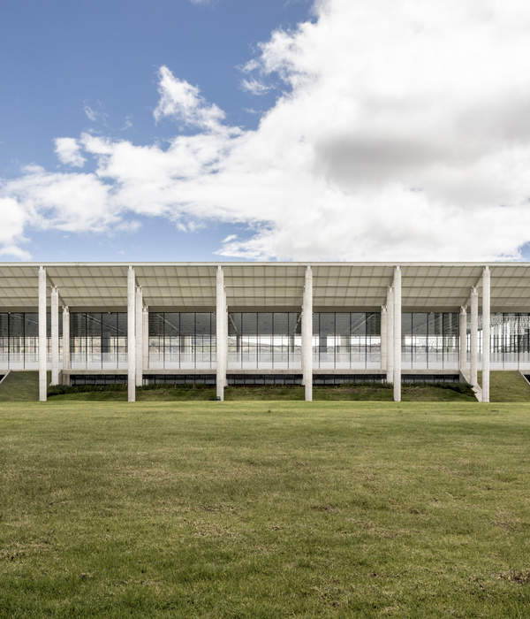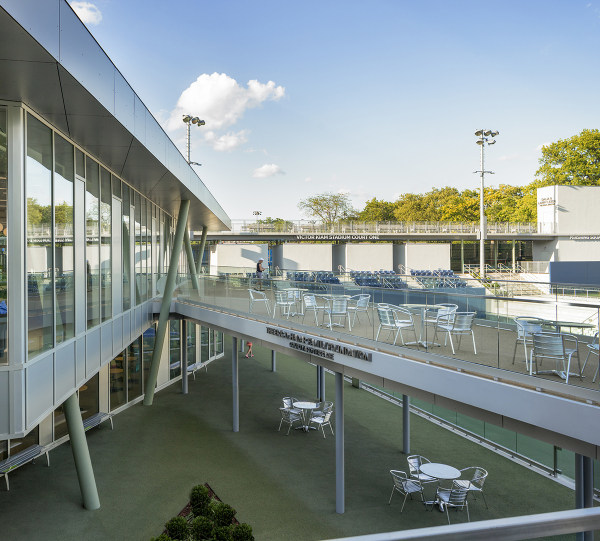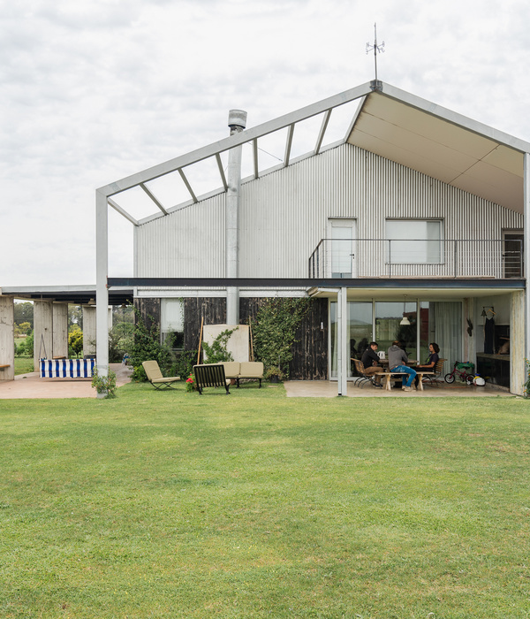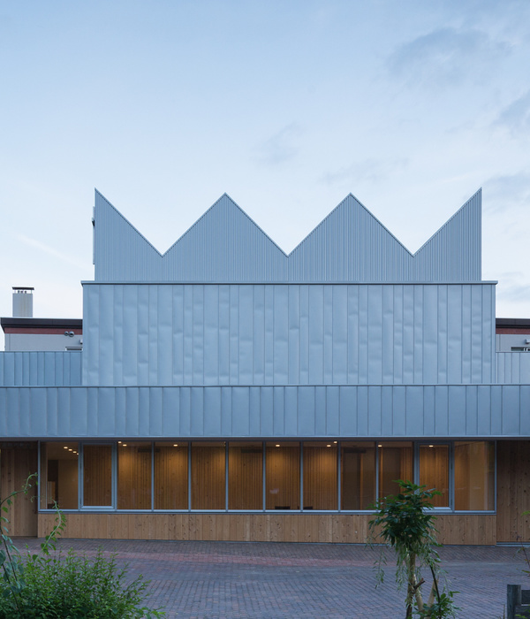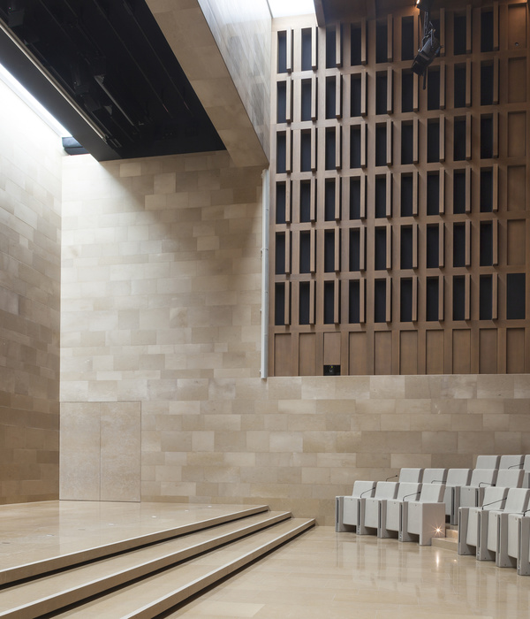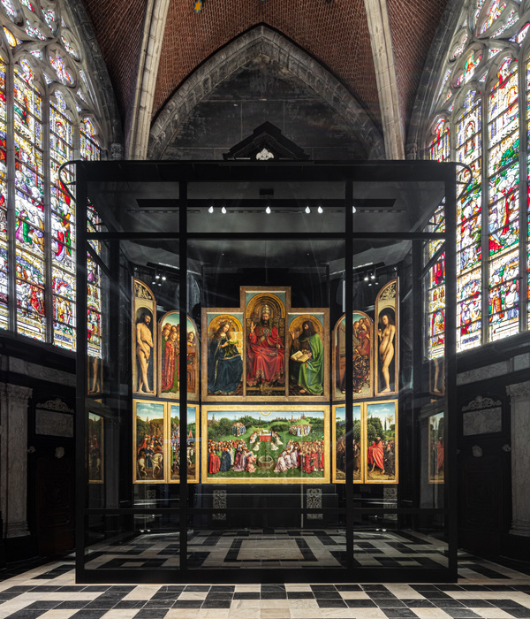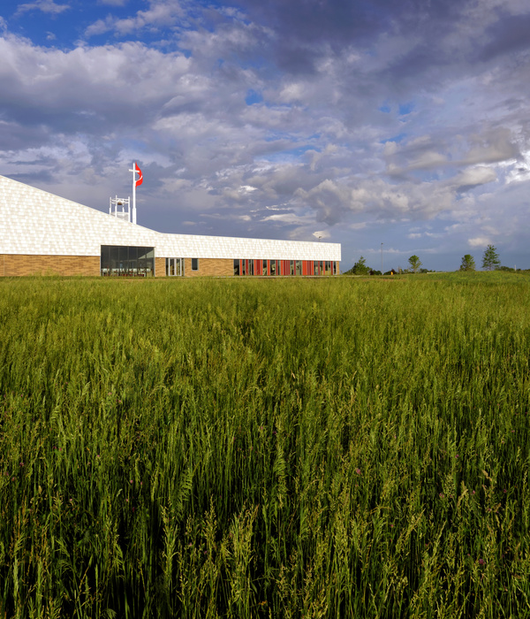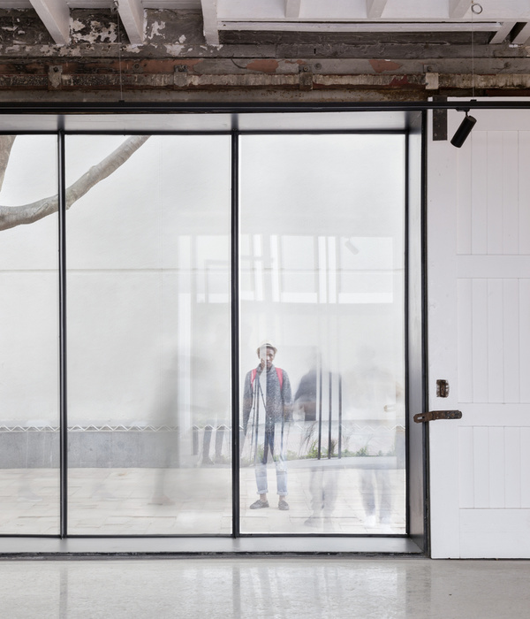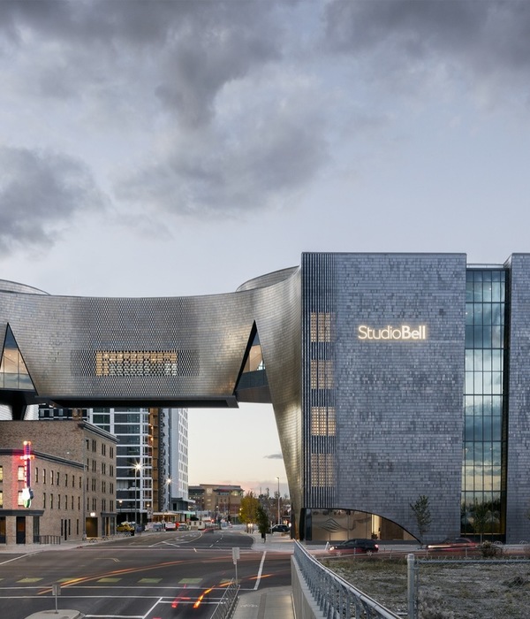Fletcher Studio: 300 Ivy is a LEED Platinum mixed-use development situated in an area that that remains from the demolished San Francisco Central Freeway. The Landscape Architectural scope of work included an innovative Streetscape, on-structure patios, courtyards, and a large Protea garden with an outdoor kitchen. The project also included the design of custom furniture, stone paving, fencing and metal work, and site amenities. The main concept for the spatial design was one of ” Mountain Climbing”. In the streetscape, lively storefronts connect to carefully programmed streetscape, with traffic calming bulb-outs and chicanes that also expand the public space or “Base Camp”. The main entry is a welcoming path winding through a primordial garden (the Ridgeline”) and expanding into an entry plaza. The roof garden, or “Summit” provides the tenants with a vibrant common spaces, an outdoor kitchen, and small allotment gardens. All planted areas act as stormwater management BMP’s.
© Bruce Damonte
© Bruce Damonte
© Bruce Damonte
© Bruce Damonte
© Bruce Damonte
© Bruce Damonte
© Bruce Damonte
© Bruce Damonte
© Bruce Damonte
© Bruce Damonte
© Bruce Damonte
© Bruce Damonte
© Bruce Damonte
© Bruce Damonte
© Fletcher Studio
The streetscape of the project is carefully designed for sustainable and social programming. Stormwater is treated within the street planting flanking the boundaries of the property. Traffic calming measures are implemented along Ivy Street with a new bulb out and traffic table, and street planting along Ivy Street is designed with chicanes to accommodate street trees and traffic calming measures. Street landscaping enlivens the commercial ground level of the building. Planters and tree wells define spaces of circulation and outdoor dining. A new bulbout at the corner of Ivy and Gough is framed by Custom steel bollards. The new bulbout expands the right of way to accommodate a permanent parklet along the commercial corner.
At the street entry a custom steel gateway is set back from the sidewalk with the entry garden extending through into the public realm. Corten steel planters and custom polished steel hand rails wind up the basalt paving entry path that cuts through a lush primordial landscape. Half way up the landscape transition from verdant green to chartreuse planting. At the building’s entry plaza a custom designed salvaged redwood table and bench furnish the space. Custom steel bike racks are also strategically placed in the plaza for resident’s and visitor’s use. Materials from the plaza cross over to the entry foyer blurring the lines between indoor and outdoor. At the ground level, each unit has a patio that is subtly screened with bamboo planting that zig zags through the space and between units. Basalt pavers were milled for the project, to provide subtle and random patterns along the groundplane. The bamboo screen cuts into the primordial garden at the entry path, separating the green native and non-native planting from the chartreuse. A final screening feature at the entry is a local artisan willow wattle fence which acts as a textured screen between the public path and private patios.
The residents are given access to the roof made into a common space. The sunny courtyard has an Australian planting of Protea and Kangaroo Paw at its center, proving habitat planting and a vibrant backdrop to the resident’s sun bathing courtyard. The roof courtyard is equipped with shared amenities for outdoor dining including custom designed kitchen and community table and a variety of perennial herbs. The outdoor dining space is covered by a pergola lined with small LED lights that bring the stars down into the space, for evening dining. At the center of the space is a community table accommodates group dining with church pew benches and a split log table of salvaged redwood. The outdoor kitchen experience is enhanced further with allotment gardens of herbs and urban agriculture placed along the perimeter of the courtyard and adjacent to the dining space.
All aspects of the project allow for increasing program space for the public and the building tenants. Each feature is carefully designed, and fabricated to maximize the experience of each small space in the development.
Landscape Architecture: Fletcher Studio Location: San Francisco, CA Photos: Bruce Damonte
{{item.text_origin}}

