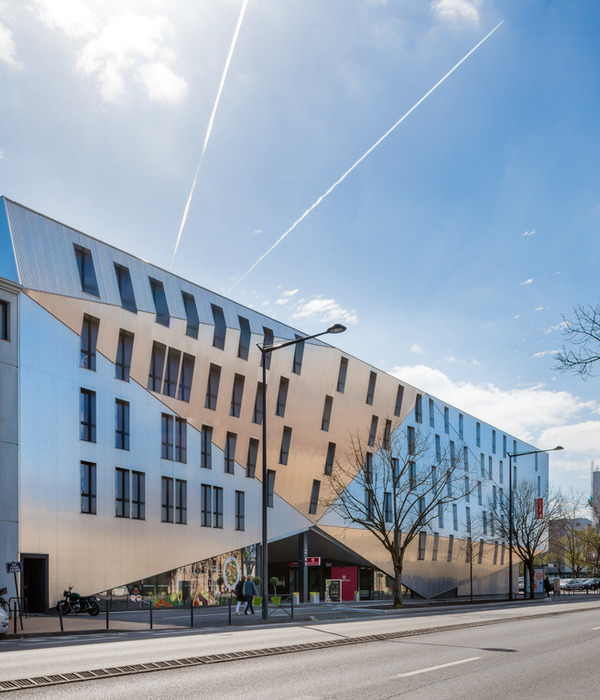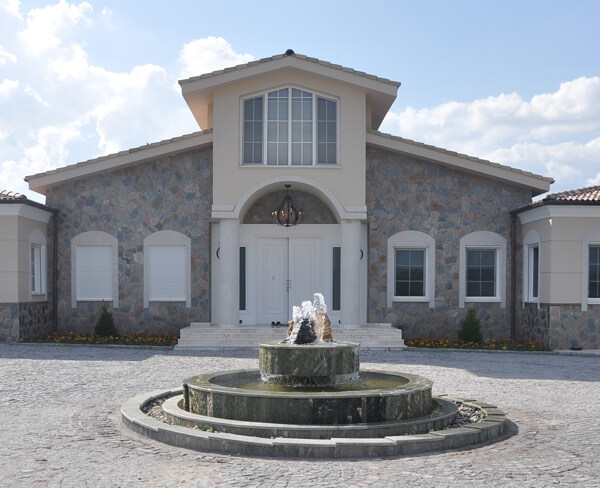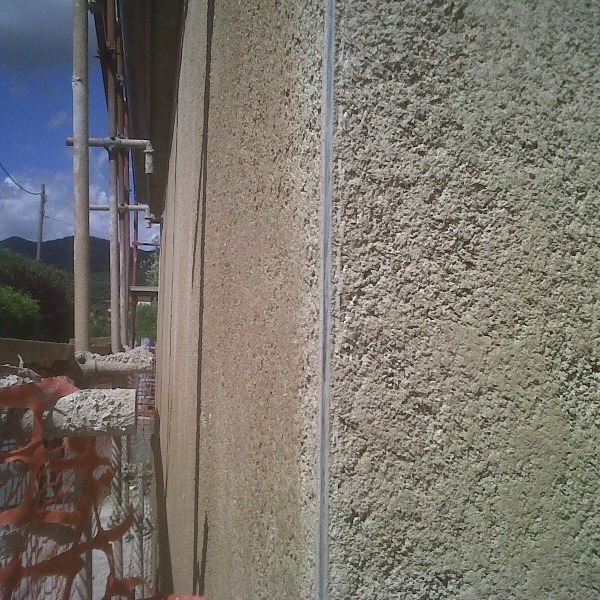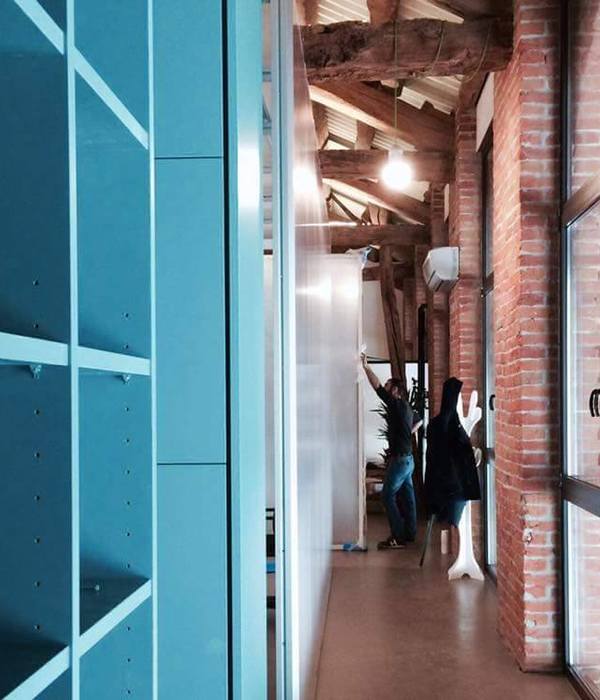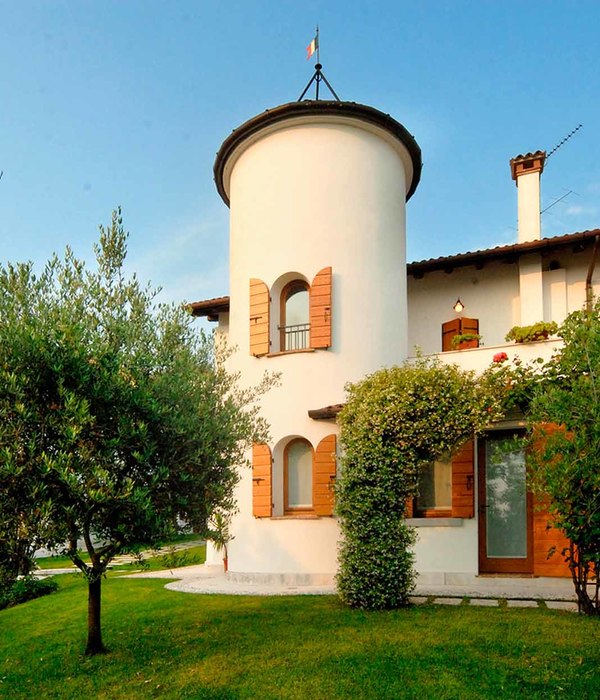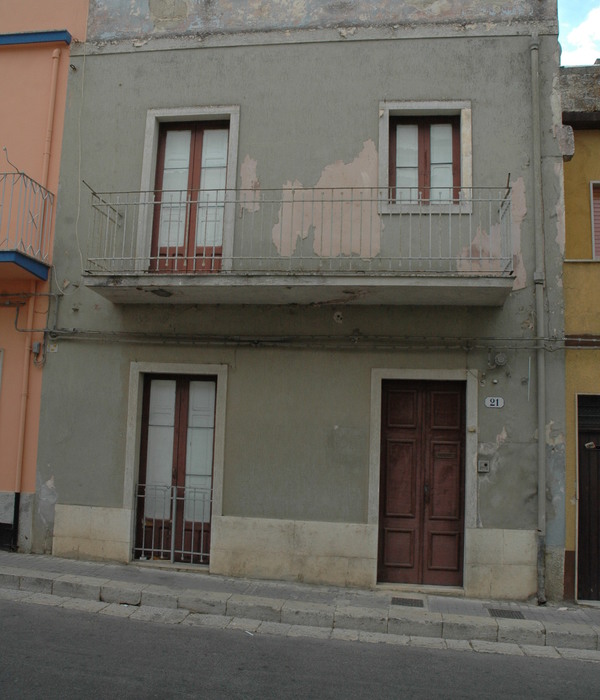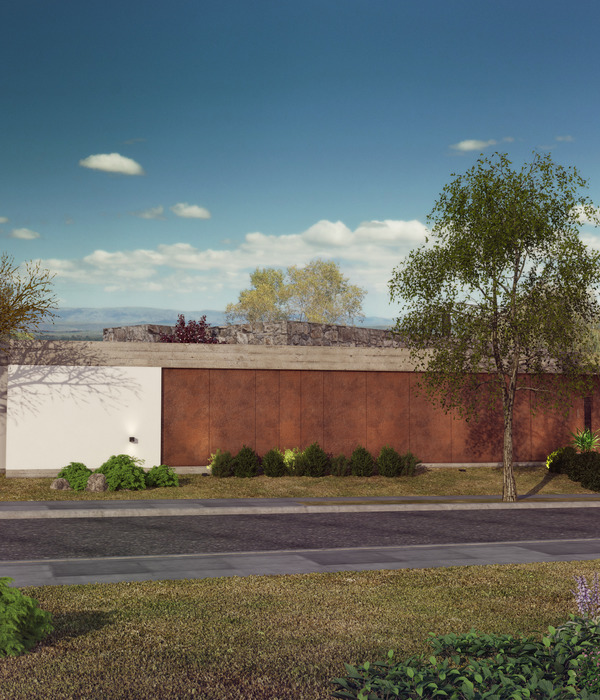Architects:Garcés-de Seta-Bonet Arquitectes
Area :48438 ft²
Year :2021
Photographs :Adrià Goula
Manufacturers : Geo Hidrol, AILLEM, ALUVISILES, Alta Planimetria, Apintesa, Argos Gestión, Coll Vall, Discopolymer, Francisco Javier, Lechón Gonzalez, ICESA, Ingesco, Jòdul, KONE Elevadores, La Paloma cerámicas, Marmoles Oller, Massoni, Metrovidres, Montajes Industriales Barcelona, SIAC, Teknocubiertas, +1VF Security Glass-1Geo Hidrol
Promoter : Lompis Tour SLU
Construction Management : TBI Ingenieros
Structure : Estudi M103
Installations : TBI Ingenieros
Work Execution Direction : IMAC Gestión
Builder : EXNOVO CONSTRUCCION TECNICA, S.L.
Leed Advisor : Alex Parella Rubio
City : Barcelona
Country : Spain
The action refers to the area of an old factory built in 1916, which was part of the well-known "Companyia d'Indústries Agrícoles S.A." by Josep Suñol and Jaume Carner, a place popularly known as “Pasaje del Azúcar”, -or Sugar Passage-. In accordance with the plan drawn up in 2003, which included the whole of the old factory on both sides of the road, in 2008 the former industrial buildings on the north side, with a constructed area of 4,500 m2, were converted into 29 unconventional dwellings or lofts.
Once the spaces of the former factory were rehabilitated to plan the necessary houses and basements, another 4,500 m2 planned above ground level remained unbuilt on the south side of the Passage. These were the subject of the new-built office project (2019), carried out for a new developer, for which the original plan was reviewed and optimized, and the original allocated area was extended.
The office project continues the drawing of the former volumes on the other side of the Mas de Roda, so that the whole complex defines a coherent urban ecosystem with its streets and buildings that can be accessed from Calle Ramon Turró on the north side and from two points, located in front of the other, on the Pasaje Mas de Roda.
Instead of thinking of a classic building of offices grouped in a single volume, this project is based on a model similar to that of a city, as a kind of more porous avenue, for which a variety of volumes of different heights and levels have been built. The highest volume has flat roofs used as terraces, while the lower constructions are characterized by a gabled roof. This distribution allows for open and closed spaces, public or semi-public and private, to coexist flexibly like a small city within the city.
With a more abstract architectural language, and without resorting to literal mimicry, the new offices create continuity with the old rehabilitated buildings in terms of mass, materiality, shape, and the repeated arrangement of the windows across the new façades.
This distribution and materiality allow the old part of the factory to be rehabilitated for housing and the newly built office part to harmoniously conserve the industrial identity of the Poblenou district.
▼项目更多图片
{{item.text_origin}}

