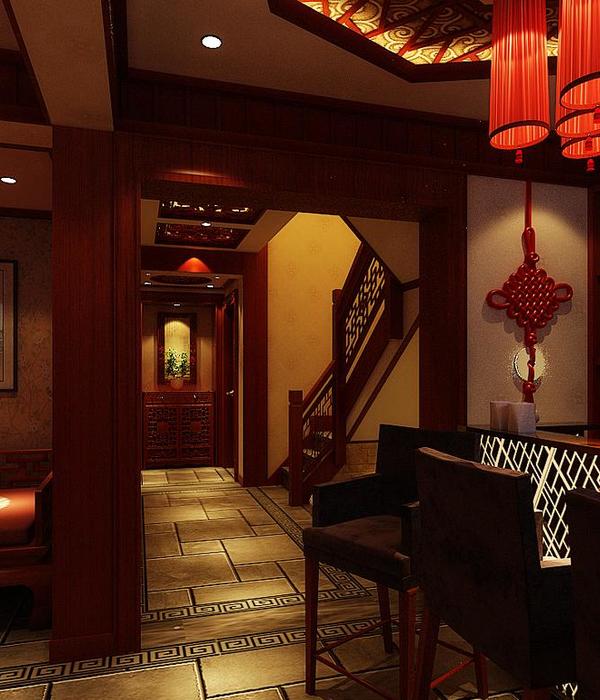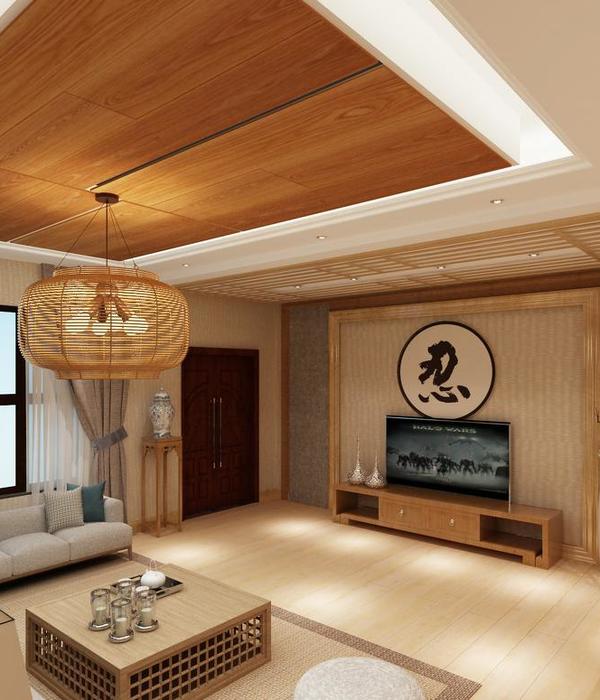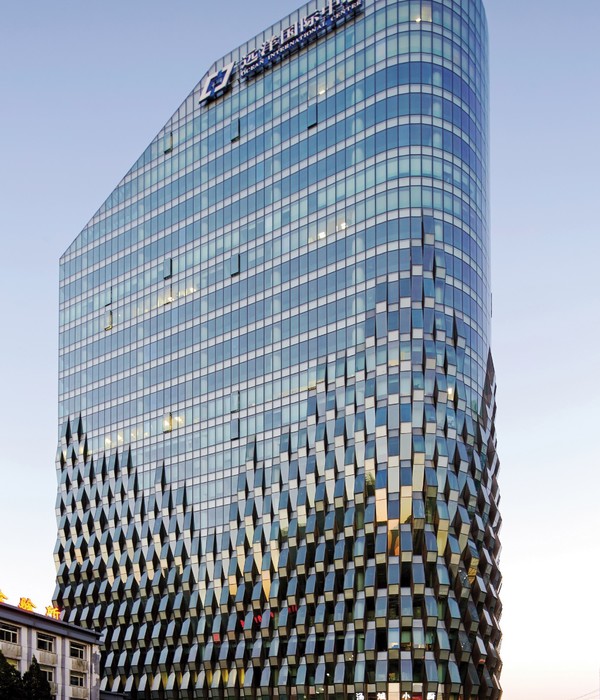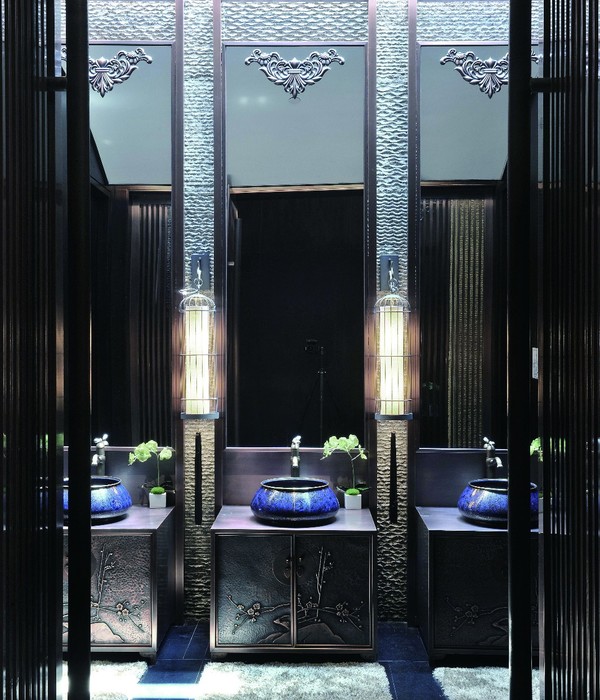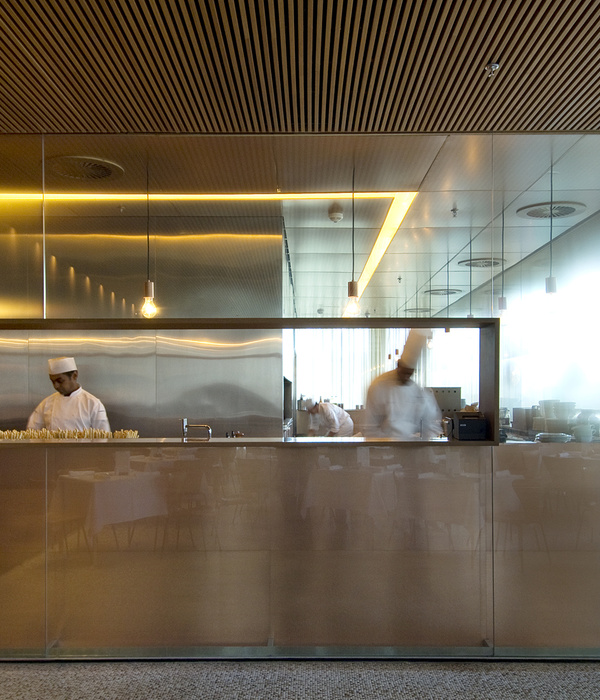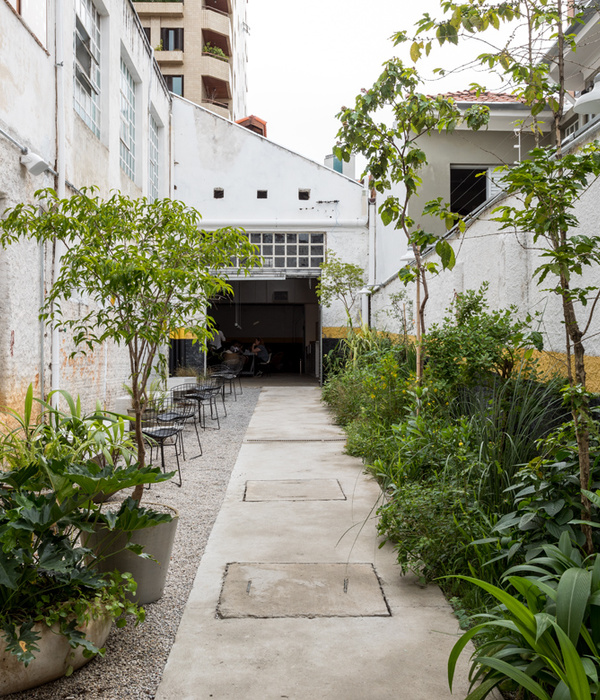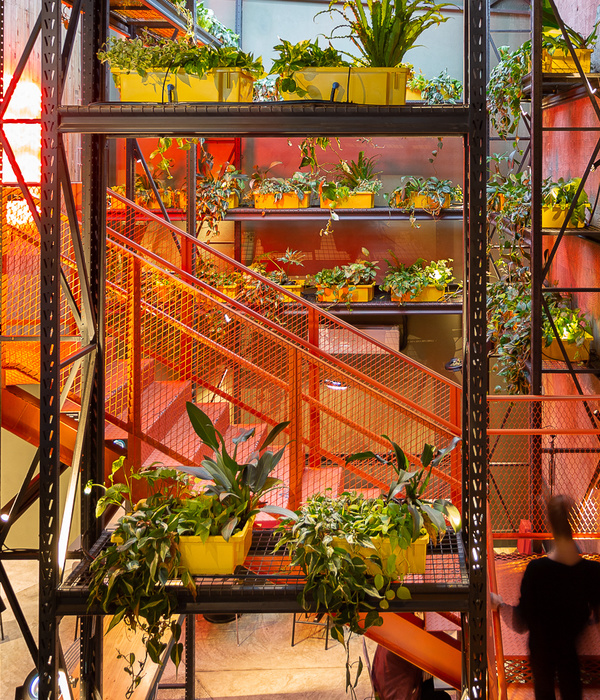这个牛排餐厅兼酒吧位于一座传统的建筑内,其空间可达性高,氛围豪华,意在营造一种纽约式的用餐体验。为了将现代的餐厅空间与颇具历史感的周边环境完美融合,并尽力实现可持续发展的目标,设计团队对空间内的原有元素进行了部分保留和翻修:保留了木制镶板,并在其表面上覆以一层全新的、在颜色上刻意做旧的木饰面或者细木工元素,以保持空间色调和氛围的一致性。除此之外,原建筑的砖墙、推拉窗和黄铜栏杆也都得以保留了下来。
Armed with the brief, to create an accessible but opulent steak house and bar, reminiscent of the client, Liam Ganley’s, experiences in New York, we set about to create a contemporary take on these traditional venues. Paying homage to the incredible, building that houses it, we wanted the interior to feel perfectly married to the grand exterior. In order to achieve this, and be as sustainable as possible, we retained, preserved, and restored as many of the original features: We kept the wood panelling, with any new timber needed for additional panelling or joinery elements, being painstakingly stained to perfectly match the old. The building’s brickwork, sash windows and brass railings have all been preserved.
▼餐厅的前半部分,氛围较为轻松随意,the front section of the restaurant in a casual atmosphere ©Eugene Hyland
整个餐厅被一个中心吧台划分为了前后两部分。该中心吧台采用大理石台面,并配有定制的架子,让人不禁想起传统的肉食店。餐厅的前半部分较为轻松随意,设有一系列高脚座椅和一个休闲空间。后半部分则较为精致,配有棕褐色的贝壳形座椅,营造出一种豪华的用餐氛围。
▼餐厅中心吧台采用大理石台面,the centrepiece bar with marble counter top ©Eugene Hyland
▼中心吧台将餐厅划分为了前后两个部分,the centrepiece bar separates the restaurant into two main areas ©Eugene Hyland
A centrepiece bar, with custom carriage way and shelves by Please Please Please, topped with dramatic New York Marble, reminiscent of traditional butcher’s shop, separates the two main areas. The front section is casual with high seats and a lounge bar. A more refined area at the back of the restaurant features tan-leather clam-shaped booths for sumptuous dining.
▼餐厅的后半部分空间,配有棕褐色的贝壳形座椅,the more refined area at the back of the restaurant features tan-leather clam-shaped booths for sumptuous dining ©Eugene Hyland
制冷室位于餐厅的一侧,从而打开了整个空间的视线。顾客可以看到厨房内正在备餐的厨师们忙碌的身影,从而丰富了用餐体验。
We repositioned the large cool room to the side of the venue, opening up the sightline to the kitchen, so that all the theatricality of the cooking process is on display.
▼用餐空间,原有的砖墙被保留了下来,the dining area, building’s brickwork has been preserved ©Eugene Hyland
▼用餐空间局部,保留原有的木制镶板,partial view of the dining room, keeping the wood paneling ©Eugene Hyland
▼新旧融合的用餐空间,the dining room blending the old and new ©Eugene Hyland
▼用餐空间局部,partial view of the dining room ©Eugene Hyland
设计团队相信,好的室内设计不仅可以提供空间效率,更能像优秀的电影一样,在已有的现实世界内人为地创造出另一个理想的梦幻次元。为了实现这一目标并突出空间品质,他们与数位技能高超的工匠建立了紧密的合作关系:从可以生产由建筑师自己设计的木制花槽、桌脚和雕塑品的木工,到可以定制风景画的画家,再到可以移植栽种成树和其他植被的树艺家,都为本项目的建成作出了不小的贡献。此外,设计团队还认真研究了餐厅基地的周边环境,并将某些环境元素糅合进了本项目的设计中,从而不仅减少了原材料的浪费,更丰富空间的层次。
本项目的完成度很高,质量和细节都无可挑剔。为了实现新旧元素的完美融合,设计团队将木工车床加工、雕刻和油漆涂刷等传统技术与最新的尖端建筑技术相结合,打造出一个和谐的用餐环境。
We believe excellent interior design in hospitality delivers a space that functions efficiently, whilst also creating an escape into another world. Not unlike a good film. In order to achieve this, and enhance our design practice, we are big believers in collaboration with a wide variety of highly skilled artisans. From the wood turners who were able to manufacture the timber planters, table bases and sculptures we designed, to the scenic artist, who painted our site-specific artworks, to the arborist that installed the fully-grown tree and plants. We also embraced whatever the site had to offer us and encompassed these elements into our design. This added a rich layer to the outcome as well has being a lot less wasteful.
This project was all about quality and detail, to achieve the highest of finishes. The marrying of the old and the new required a unique blend of traditional craftsman skills, such as woodturning, carving and paint finishing, combined with the latest in cutting edge building technologies.
▼花盆细节,planter details ©Eugene Hyland
▼皮革座椅细节,leather seating details ©Eugene Hyland
Completion date: 2017 Projec Project team: Tiny bergman, Bergman & Co.t team
{{item.text_origin}}


