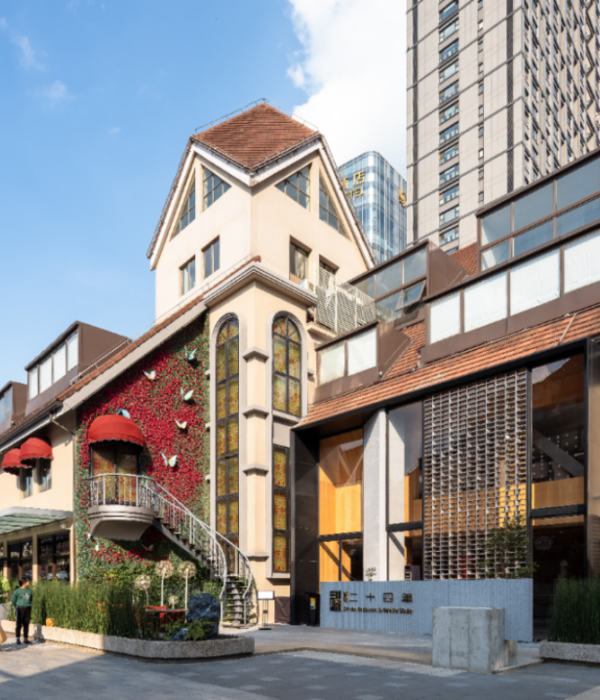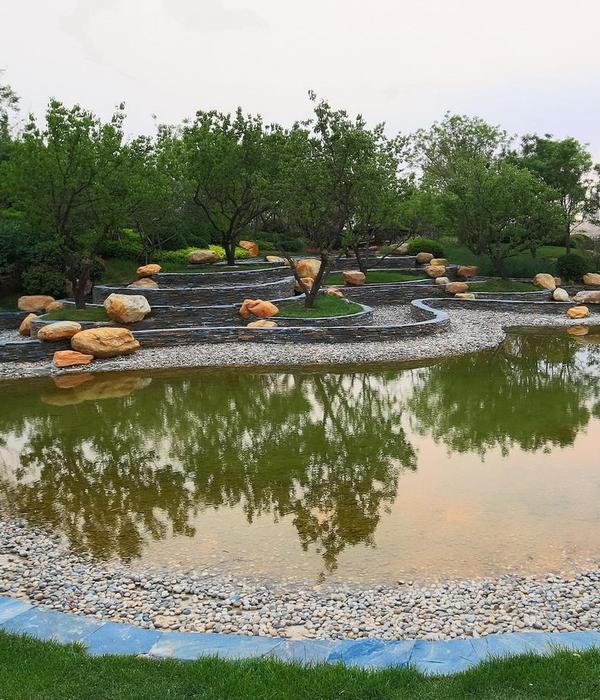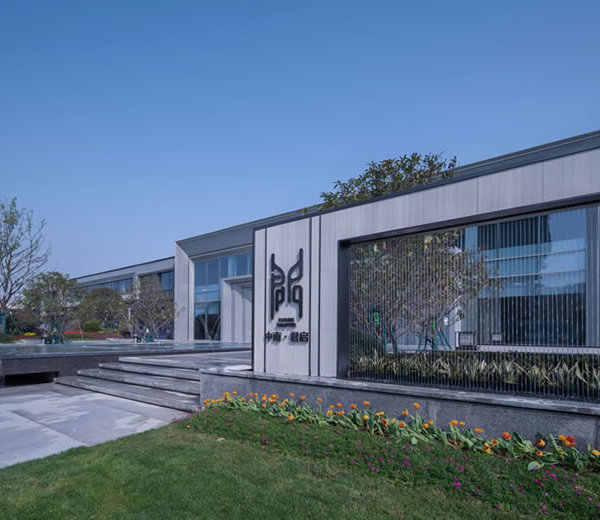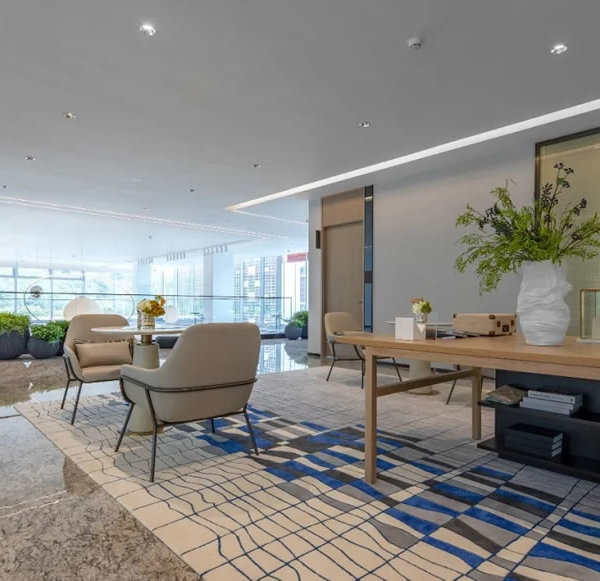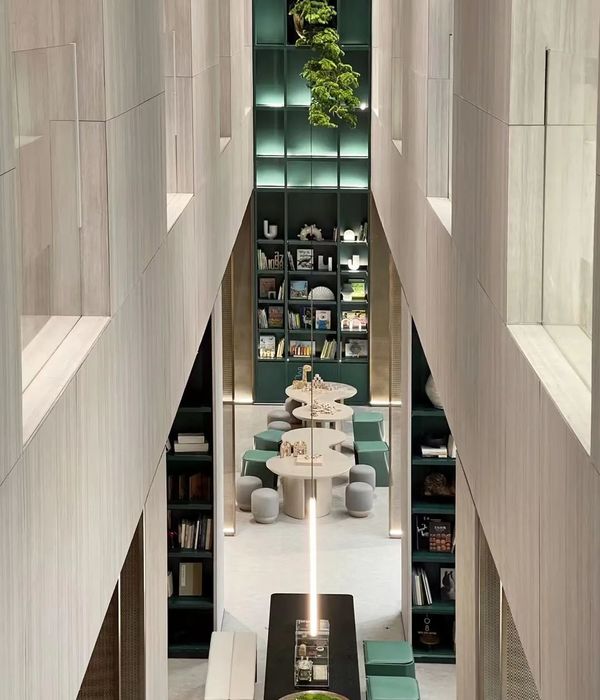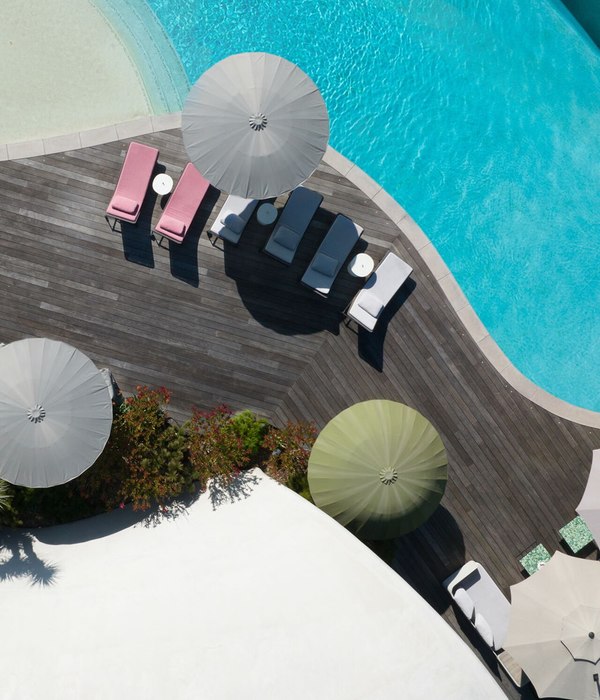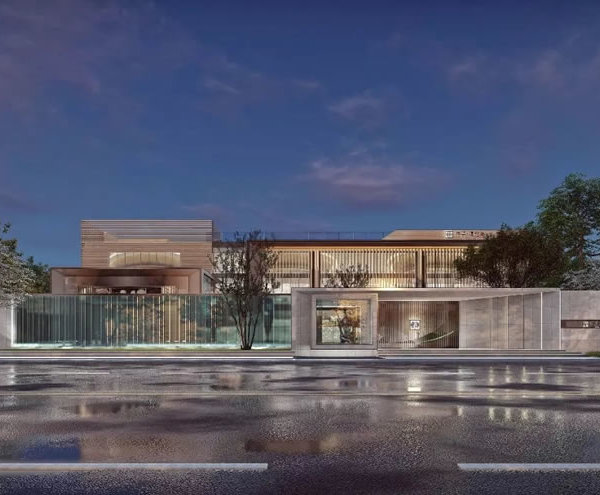- 项目名称:杭州阳光城·未来悦
- 开发商:阳光城集团
- 项目地址:杭州市文二西路绿汀路交叉口
- 设计单位:LANDAU朗道国际设计
- 景观设计:立体空间,仪式感,光影节奏,线条感,疏密变化
朗道国际: “阳光城未来悦”坐落于杭州未来科技城,毗邻海创科技园、阿里巴巴总部园区,位置优越,整个区域都以科技概念为主。设计师认为探索、创新也同样是未来城的内在气质。在这样的前提下,在接触项目之初便立足于“创新”这一核心理念,与甲方共同创造一个令人耳目一新的项目和风格,致力展现一段独具未来特色的景观之旅。
LANDAU: ” Vision Wonder” is located in Hangzhou future science and technology city, adjacent to Haichuang science and technology park and Alibaba headquarters park, with superior location. The whole region is give priority to science and technology concepts. Designers hold that exploration and innovation are also the inner qualities of future science and technology city. Under such premise, it has based on the core concept of ” innovation” at the beginning of the project, and create a refreshing project and style under the cooperation with Party A, to show a unique landscape about the future.
项目的整体建筑、室内、景观都朝着“未来”的方向设计,不论是色彩、材质、形式,建筑都与景观融为一体。在景观中,设计师提炼了建筑的关键元素———镜面玻璃、流畅线条、冷色系,将这些作为景观营造的基本要素,用设计手法再创造。
The overall architecture, interior and landscape of the project are all designed in the direction of ” the future”. Regardless of color, material and form, the architecture is integrated with the landscape.In the landscape, the designer extracted the key elements of the building – mirror glass, smooth lines, and cold color system, which were used as the basic elements of landscape construction and recreated by design methods.
绿化、构筑、地形共同营造立体空间,示范区依据参观动线,分车行、人行车行混合、人行三种类型,增强景观体验感,流线型的回廊增强趣味感。商业街作为未来园区生活展示段,结合橱窗设计以及外摆,展现商业氛围。
Green, build, and terrain jointly create three-dimensional space. The demonstration area is divided into three types of car, pedestrian, and coexistence of people and vehicles according to the moving line, enhancing the sense of landscape experience, while streamlined corridors enhance the sense of interest. The commercial street is the life display section of the site in the future, which combines the window design and business pendulum to display the business atmosphere.
入口借用市政人行道,增大水景面积,解决前场过短的劣势,增强仪式感。
The entrance borrows the municipal sidewalk to enlarge the waterscape area, solve the disadvantage of too short front court and enhance the ritual feeling.
回廊采用现代、简洁、明朗的设计风格,以线条为主,组织疏密变化,有机的化解大组群建筑带来的视觉疲劳感。富有线条感的装饰柱,根据光线不同,形成光影节奏。
The corridor adopts a modern, concise and clear design style, with lines as the main body, and changes density to organically resolve the visual fatigue caused by large groups of buildings. Decorative columns full of line sense form light and shadow rhythm according to different light.
The quiet sunken courtyard, the entrance to the opposite scene, the walking steps, the bottom floor negotiation area and the club swimming pool are connected with the balcony and waterscape on the first floor. The main scene sculpture is used to create the focus, the feature trees are used to shield the interference of the line of sight, looking around from different perspectives to form a streamlined system with rich rules.
冬天雪景,景观融入白色的世界Winter snow scene, landscape into the white world
名称:杭州阳光城.未来悦 开发商:阳光城集团 项目地址:杭州市文二西路绿汀路交叉口 设计单位:LANDAU朗道国际设计
Project name: Vision Wonder Developer: Yango Project address: Hangzhou, Zhejiang, China Landscape design: LANDAU International Design
{{item.text_origin}}

