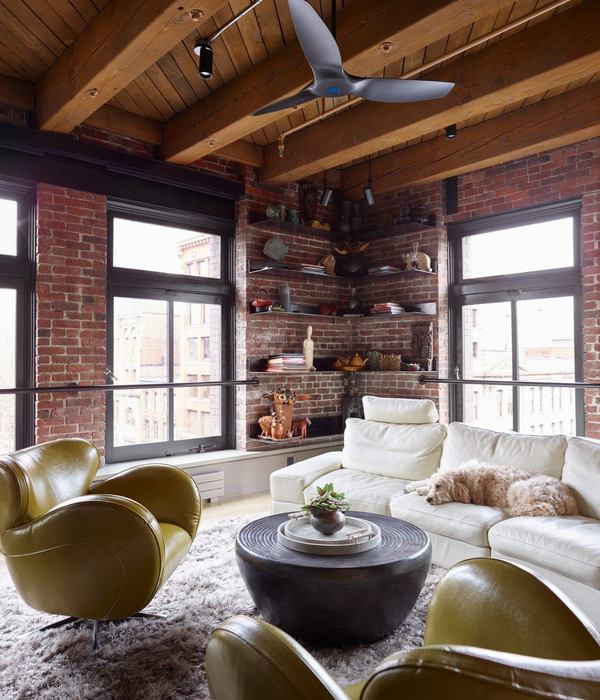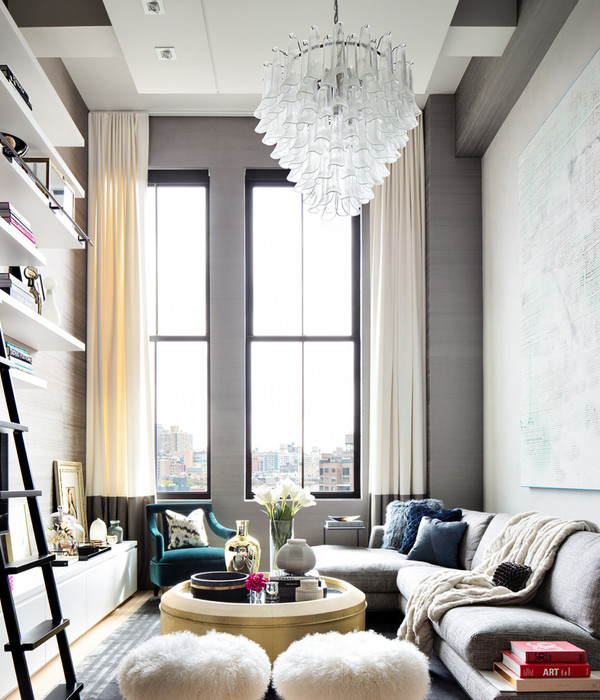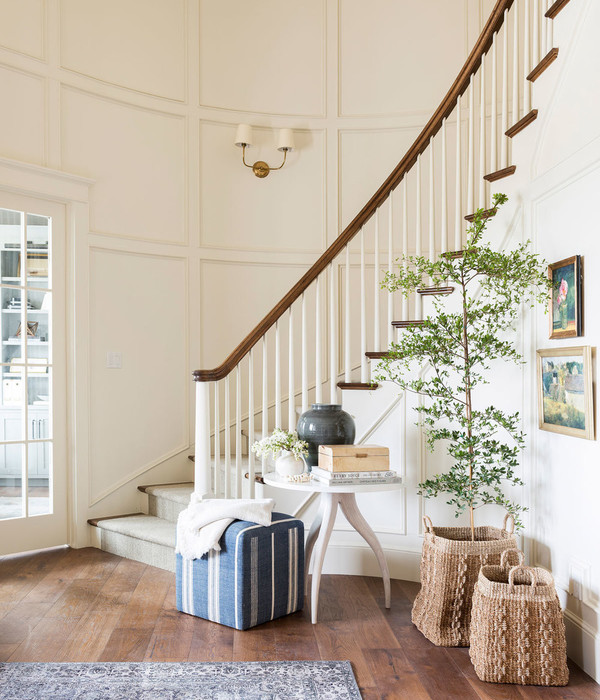Supremati transformed a 150 Hammersmith Grove duplex apartment into two separate flats and was responsible for the architecture and interior design. The project was meticulously designed by adding a loft extension with an open floor plan, custom designed joinery with a bio-ethanol fireplace and a floor to ceiling window and balcony offering an astonishing view of London. Pushing the layout of the apartments to provide modern and functional spaces, challenging the use of every single sq. meter Supremati delivered a serene sanctuary located in an energetic part of Hammersmith.
Hammersmith Grove Client’s Testimonial
‘’I am a property developer whose current project is a change of use from single to 2 apartments in W6 Hammersmith. Rather than go to an architect, we decided to take on Magda Gruszczynska at Supremati, a talented designer, to create the layout for the 2 units-a 1 bed and a duplex going into the loft. A rather complicated process she took on with great flair and creativity. This creativity and flair were then extended to the design and finishes of the apartments, in addition to planning and construction drawings, all of which were beautifully drawn and detailed. I cannot recommend Magda highly enough for her elegant and timeless ideas and precise detailed working drawings. She is a very talented and hardworking designer.’’
{{item.text_origin}}












