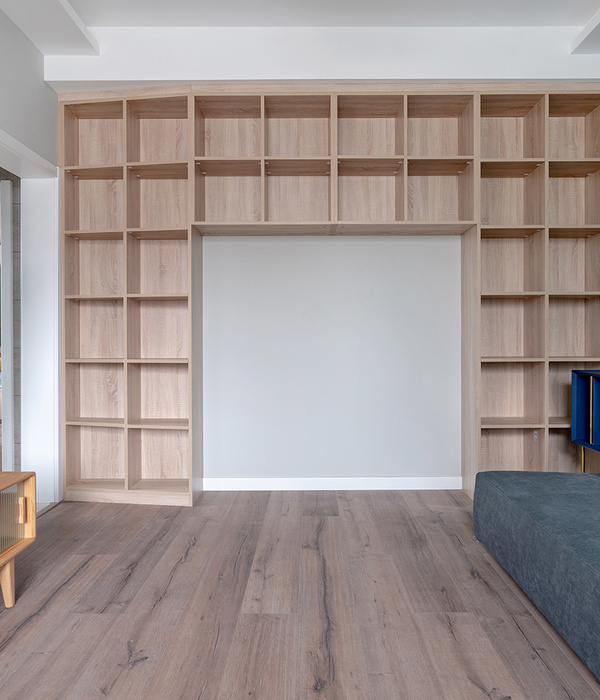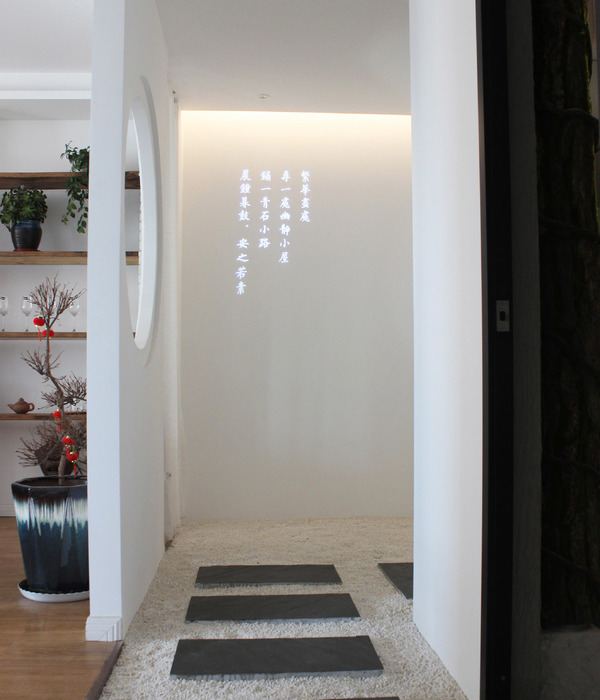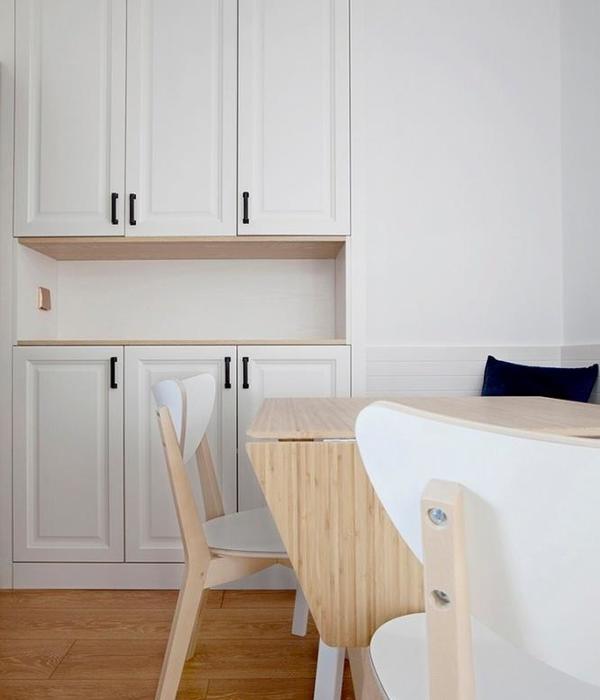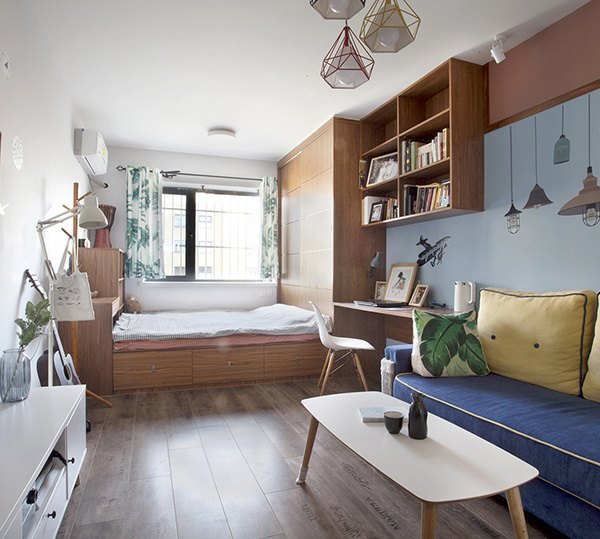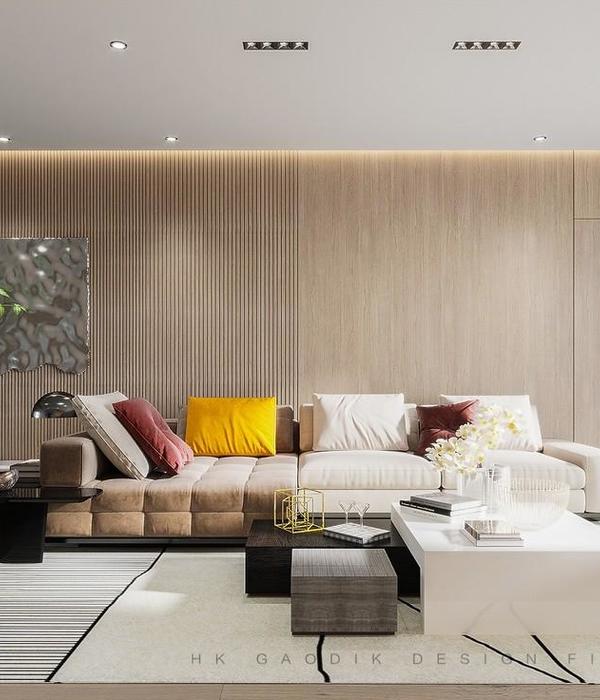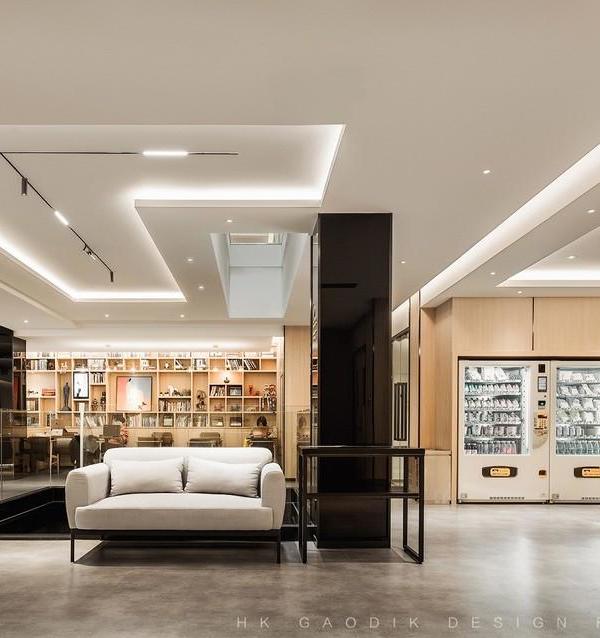Olson Kundig完成了8050平方英尺的住宅和配套的小型客房,使Jackson Hole成为滑雪和徒步旅行等运动的热门旅游目的地。Olson Kundig的设计负责人Tom Kundig说:“这座房子是在山地气候中可能出现的极端体验平台,它是外面自然景观的前导。”
Olson Kundig completed the 8,050-square-foot residence and accompanying small guest house to make the most of the availability of activities in Jackson Hole, a popular tourist destination for sports such as skiing and hiking."The house is a platform for the extreme experiences possible in a mountain climate – it acts as a preamble to the natural landscape just outside," said Olson Kundig design principal Tom Kundig.
Teton住宅包括一个堆叠在石墙顶部的矩形玻璃体块和车库单元,车库单元构成了住宅的低层。木百叶窗,通过安装在室内的滑轮系统操作,跨越窗户,可以根据天气条件的变化打开和关闭。在住宅的后面,外部的一部分被切割出来,形成一个有盖的走廊,滑雪者可以很容易地从房子进出。走廊外是一间储藏室,里面有充足的架子、抽屉和钉子,专门用来放靴子和木板等运动装备。
Teton House comprises a rectangular glazed volume stacked on top of a stone wall and garage unit that comprise the house's lower level.Wood shutters, operable by a pulley system installed inside, span across the windows and can be opened and closed depending on the changing weather conditions.At the back of the residence, a portion of the exterior is cut out to form a covered hallway where skiers can easily come and go from the house.Off the corridor is a storage room with ample shelving, drawers and pegs designed to hold sporting gear such as boots and boards.
在住宅内部,厨房、餐厅、起居区和一间客房位于一层,而另外三间卧室和主套房位于上层。裂谷切割橡木、冷杉和胡桃木的组合覆盖了天花板,墙壁和地板。通往地板的木质楼梯一侧排列着细长的金属棒,与对面木墙相连的栏杆相匹配。
Inside the residence, the kitchen, dining and living areas and a guest bedroom occupy the ground floor, while three additional bedrooms and the master suite are on the upper level.A combination of rift-cut oak, fir and walnut woods cover the ceilings, walls and floors.A wood staircase leading up the floors is lined with slender metal rods on one side to match a railing attached to the opposite wood wall.
其他功能包括带有休闲座椅和大屏幕的家庭影院,广泛的葡萄酒储藏室和自行车商店位于较低的楼层,用于娱乐用途。独立的木质客房位于该房产的后面。单元内以主居为蓝本,设有浴室、小厨房空间以及起居和睡眠区。
Other features include a home theatre with lounge seating and large screen, extensive wine storage room and bike shop are located on a lower level designed for recreational use.The detached wooden guest house is situated at the back of the property. Inside the unit, which is modelled on the main residence, there is a bathroom, small kitchen space and a combined living and sleeping area.
{{item.text_origin}}

