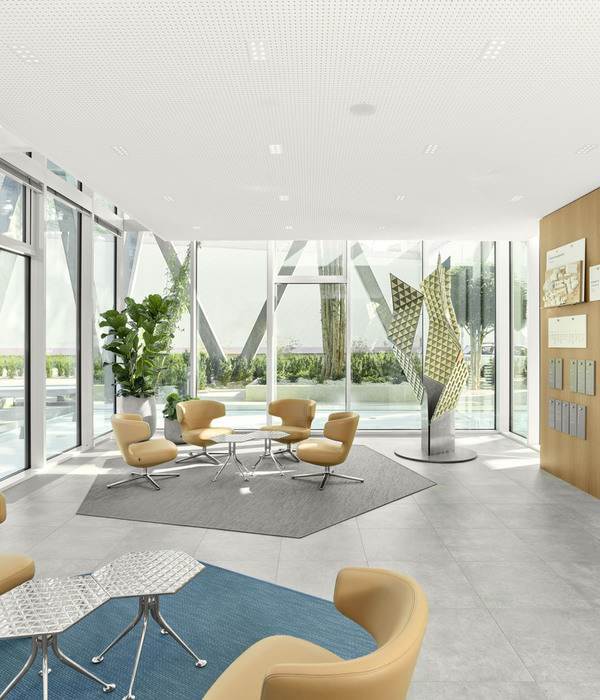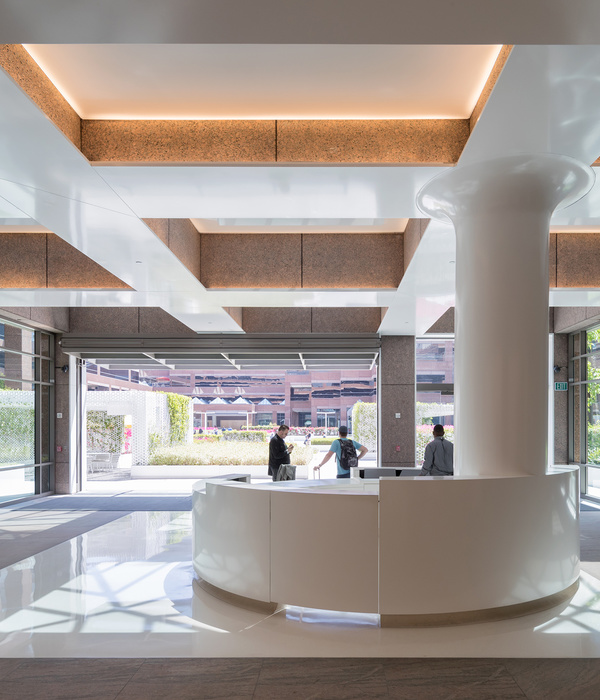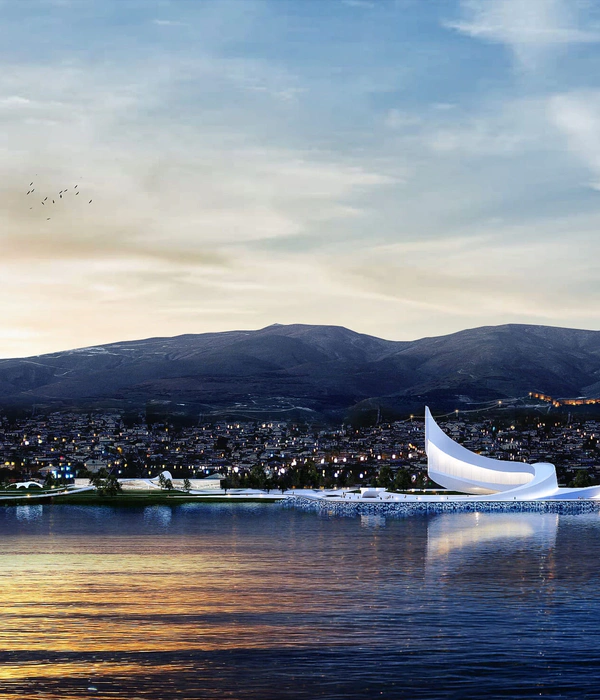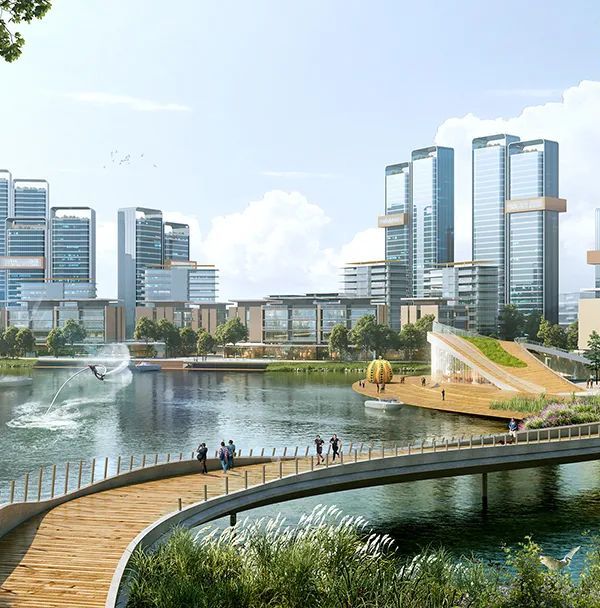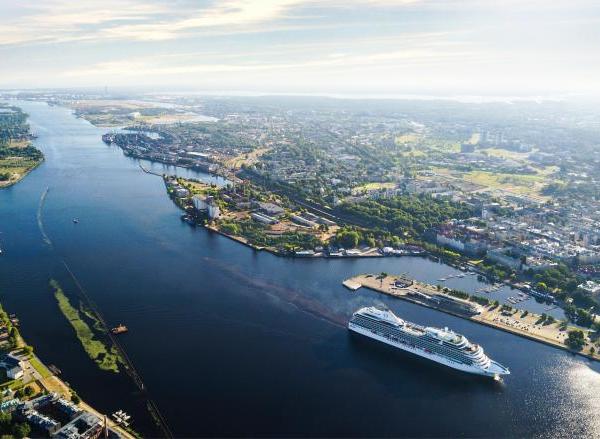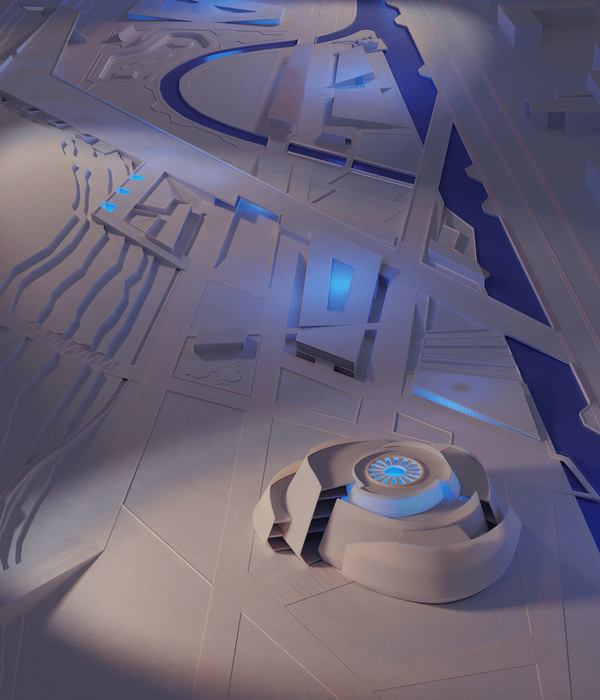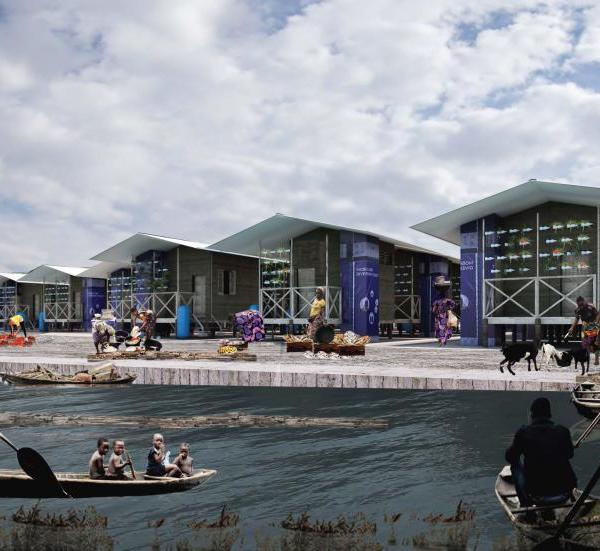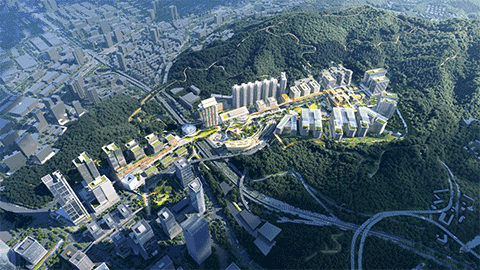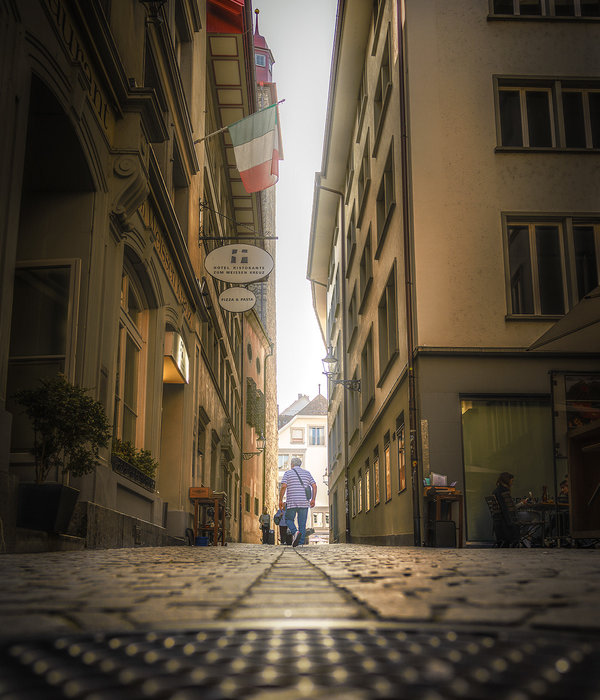- 项目名称:无锡万科天一玖著
- 景观设计:上海棠澍景观设计咨询有限公司
- 建筑设计:上海汇乘建筑设计 第二事业部
- 施工图设计:无锡市城归设计有限公司
- 室内设计:上海晰文与洋建筑设计有限公司
- 建筑摄影:曾江河
- 地理位置:江苏省无锡市
- 设计时间:2017年3月
- 竣工时间:2017年11月
- 基地面积:3618.68m
上海棠澍景观:项目的设计用地位于无锡市惠山区,在沪宁高速、锡澄高速和锡宜高速的交汇处。地块位于天一新城内,南面临近天一商娱体验区,西面紧靠西漳地铁站,北面是大片近水景观公园,东面为住宅用地和惠山大道。万科天一玖著示范区的设计为现代风格,将时尚和经典融合,景观设计将场地划分为入口流水区,中庭静水区和后院绿化区三个部分,以水作为贯穿整个景观的丝带,简约的建筑与典雅的景观造就了流动的空间。
Shanghai Tangshu Landscape Design:The site of the project is located in Huishan district, Wuxi. The plot is located in tianyi new town, close to the commercial entertainment experience area in the south, and to xizhang subway station in the west, a large area of near-water landscape park in the north, and residential land and Huishan avenue in the east. The project is designed in a modern style, combining fashion with classics. The landscape design divides the area into three parts: entrance water area, atrium quiet area and backyard green area. Water is used as a ribbon running through the whole site. Simple architecture and elegant landscape create a flowing space.
总平面图 Master Plan
示范区沿城市道路一侧的植物配置强调了建筑的重量感又突出了文化的灵秀淡雅,以竹之疏密和高低区分建筑空间,再以松柏之厚重增加视觉冲击力,增强景观重量感 。
The plant configuration along one side of the city road in the demonstration area emphasizes the weight of the building and highlights the elegant and elegant culture. The building space is distinguished by the density and height of bamboo, and the visual impact force is increased by the massiness of pine and cypress to enhance the weight of the landscape.
以动水涌泉作为景观入口,长条状且与灯具结合的矮墙,步步抬升的台阶,典雅的地灯,奠定了示范区景观的基调。用香柚作为入口的点景树,树形舒展优美,婀娜多姿,配以景观灯的渲染,成为入口的视觉中心。
The moving water is the landscape entrance, the long low wall combined with lamps and lanterns, the step-by-step rising steps, and the elegant floor lamps have laid the tone of the landscape in the demonstration area. The point view tree with pomelo as its entrance has a graceful tree shape, which is rendered with scenery lights and becomes the visual center of the entrance.
建筑的诞生与人类文明史的发展同步,如果说建筑是时间和空间的载体,是连接着古今的纽带,那么景观便是它最鲜明的名片,建筑美与景观美得融糅,是水与水的关系。
The birth of architecture is in step with the development of human civilization. If architecture is the carrier of time and space and the link between ancient and modern times, then landscape is its most vivid name card. The beauty of architecture and landscape are in harmony and the relationship between water and space.
前院的景观塑造不在于材料的堆叠,而重在氛围的塑造。入口通向建筑的空间开阔,设计风格简洁,以玻璃镜水面和地灯烘托典雅的氛围,将下层空间留给水,上层留给天空,中层留给人。一棵树,一块石,一滴水,一个人,与湛蓝的天空一起经历四季变化,生机勃勃。
The landscape shaping of the front yard is not the stacking of materials, but the shaping of atmosphere. The entrance has an open space leading to the building, and the design style is simple. The elegant atmosphere is set off by glass mirrors, water surface and floor lamps, leaving the lower space for water, the upper space for the sky, and the middle space for people. A tree, a stone, a drop of water, a person, experienced four seasons of changes together with the blue sky, and was full of vitality.
夜幕降临之时,地灯与周围墙壁中镶嵌的灯带同时亮起,暖黄色的灯光衬出温馨动人之感,与白天的沉静如水又截然不同。
When night falls, the floor lamp lights up at the same time as the lamp strips embedded in the surrounding walls. The warm yellow light gives a warm and touching feeling, which is completely different from the calm water during the day.
中院天井,枯山水空间的营造注入了我们设计师与业主方的众多思考与心血,反复推敲,从草图到模型再到落地,乃至施工中的不断调整。
The courtyard of the intermediate court and the construction of the dead landscape space have injected many thoughts and painstaking efforts of our designers and owners. They have been hammered out over and over again, from sketches to models to landing, and even the continuous adjustment in the construction.
空间的细部 Details Of Space
后院发挥了景观的实用性,西侧为半开敞的茶廊,镜面水池中镶嵌圆形水吧,与茶座廊架形成对景,北侧散置几株绿竹。东实西虚,东合西阔,水光旖旎流转,定制出精致内院生活体验。
The backyard has brought into play the practicality of the landscape. On the west side is a semi-open tea gallery. Round water bars are embedded in the mirror pool, forming a contrast with the tea gallery frame. Several green bamboos are scattered on the north side. The water and light flow beautifully, thus customizing the refined life experience of the inner court.
恰到好处的灯带布置使得夜景更加迷人,从南侧建筑里透出的灯光,水面洋洋洒洒的竹影与北面的零星地灯闪烁,烘托出清风慕竹的淡雅之意,寒星与月共逍遥,惟有松竹同与销……
The proper arrangement of light bands makes the night scene more charming. The light from the south side building, the glittering bamboo shadow on the water surface and the scattered lights on the north side flash, which gives off the elegant meaning of the cool breeze.
示范区细节 Demonstration Area Details
项目名称:无锡万科天一玖著
景观设计:上海棠澍景观设计咨询有限公司
建筑设计:上海汇乘建筑设计 第二事业部
施工图设计:无锡市城归设计有限公司
幕墙公司:浙江中南建设集团有限公司
室内设计:上海晰文与洋建筑设计有限公司
建筑摄影:曾江河
地理位置:江苏省无锡市
设计时间:2017年3月
竣工时间:2017年11月
基地面积:3618.68m
景观面积:1176.2m
Project name: Wuxi Vanke tianyi jiuzhu
Landscape design: Shanghai tangshu landscape design consulting co., ltd.
Architectural design: Shanghai huicheng architectural design consulting co., Ltd.
Construction drawing: CG. Design
Curtain wall company: Zhejiang zhongnan holding group
Interior design: xy+z design
Architectural photography: Zeng jianghe
Location: Wuxi, Jiangsu, China
Design time: March 2017
Completion date: November 2017
Base area: 3618.68m2
Landscape area: 1176.2 m2
更多:上海棠澍景观
{{item.text_origin}}

