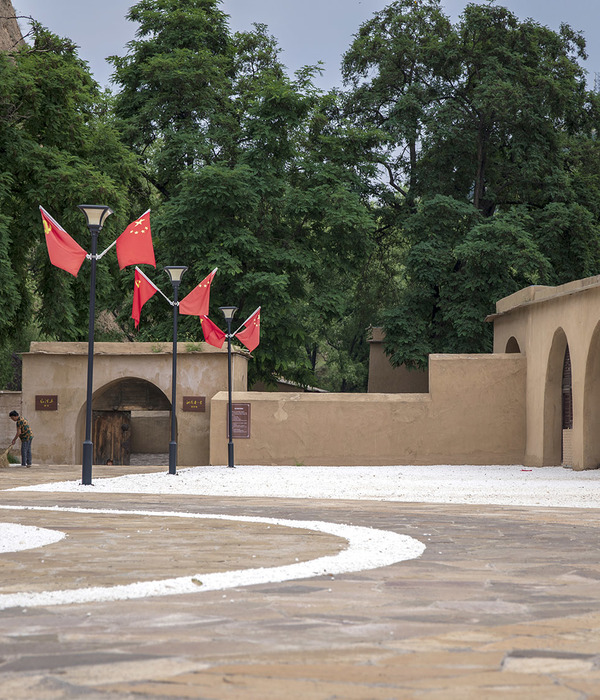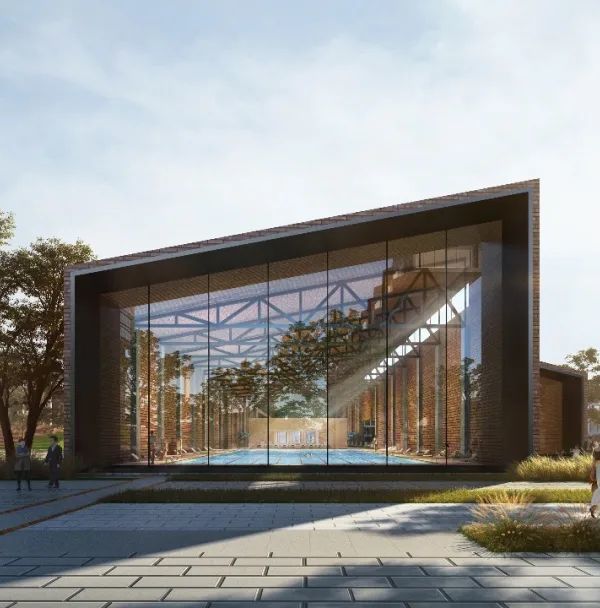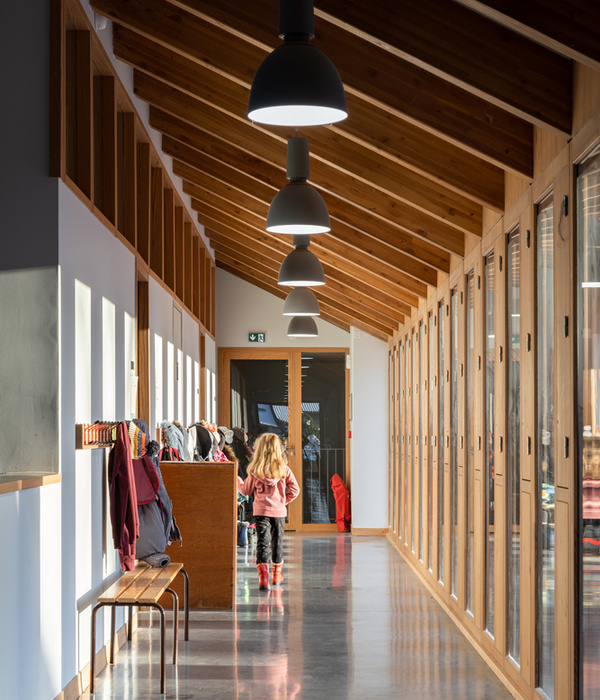愿景集团 九源国际:在各地推行城市更新的大背景下,全国待改造的 17 万老旧小区中,占地 11.5 公顷的贵阳经开区乐街小区看似体量可观,却又像是沧海一粟。这个拥有 2851 户的家园,存在着所有老旧小区基础配套设施和公共服务类诸多共性问题。在城市飞速迭代的进程中,如何以设计手段对场地进行整饬提升,解决痛点问题,活化社区和创造社区独特的社会价值,真正带给居住者安全感、幸福感、获得感,并在现居环境中拥有体面的生活,唤醒居民之间的凝聚力,是我们面对每个老旧小区的不变态度。
JIUYUAN INTERNATIONAL, CHINA VISIONARY: In the context of urban renewal nationwide, Lejie Community in Economic Development District, Guiyang, which covers an area of 11.5 hectares, seems to be considerable in size, but it is like a drop in the ocean among the 170,000 old communities to be renovated in China. Many of the common problems in older neighborhoods, such as infrastructure and public services, are found in this community of 2,851 families. In the process of urban development of the city, how to upgrade the site by design means, solve the key problems, activate the community and create unique social value for the community, and bring the residents a sense of security, happiness and gain, so as to have a decent life in the present living environment and awaken the cohesion between residents is our constant attitude towards each old community.
项目背景 Project background
乐街小区周边大型生活服务设施齐全,紧邻地铁一号线,区位交通设施明显。虽然周边有植物园、公园等绿地,但在 200 米范围内并没有可供休憩的绿地空间。这个待改造的花园就处在乐街小区的核心区域,由于贵阳“天无三日晴”的多雨气候,中心场地现场老旧破损严重,环境脏乱,无法与其他区域产生联系,小区居民使用存在安全性不足、影响整体美观等问题亟待解决。
Lejie Community is close to Metro Line 1, with convenient transportation and complete surrounding large-scale service facilities. Although there are botanical gardens, parks and other green spaces around, there is no green space for rest within 200m. The garden to be reconstructed is located in the core area of Lejie community. Due to the local rainy climate, the central site is old and seriously damaged, and the environment is dirty and messy, so it can not be connected with other areas visually. There are some problems that need to be solved urgently, such as insufficient safety in use and affecting the overall beauty of the community.
▼区位分析 Location analysis
▼场地现状 Sitestatus
为真实的社区营建 Building for real communities
这是由政府主导的城市更新项目,设计首先得满足和谐、稳定和环境治理的基本需求,同时要创造更多可能性。居民作为社区活动的主要参与者,也是所有目标和需求的起点,整个改造工作以“为最终使用者服务”为贯穿始终的核心。设计师以人群为切入,开展居民问卷调查,居民议事会等调查场地需求。“沉浸式”的现场摸排和对空间问题诊断,每天不同时段在现场“蹲守”,通过细微观察和记录,对不同年龄段、性别、职业的活动轨迹和方式有了更直观的了解。
As a government-led urban renewal project, the design must first meet the basic needs of harmony, stability and environmental governance, while incorporating creativity. As the main participants in community activities, residents are also the starting point of all design goals and needs, and the core of the whole renovation work is “serving users”. Taking the crowd as the starting point, designers explore the site demand by carrying out residents’ questionnaire survey and residents’ council meeting. At the same time, the designer “investigates” the site at different times every day, and analyzes the problems in the site in this “immersive” way. Through subtle observation and recording, we have a more intuitive understanding of the activity tracks and methods of different ages, genders and occupations.
▼居民议事会现场 Residents council
▼调查分析(人群、光照、场地)Investigation and analysis (crowd, lighting, site)
从景观最初的功能划分里,通过前期调研分析里得出居民的意见反馈,不同成长阶段的孩子、已步入社会的年轻人、退休后享受生活的老人,是乐街小区中活动的主要群体。奔跑嬉戏、散步休憩、唱歌玩乐器……他们在共同拥有的公共空间中各有所需,却因环境的限制无法各有所取。
通过社区微小的改造,开辟一个广场舞空间,老人和个体安静独处的空间,老年健身区域,儿童活动以及看护区域,高龄儿童科普探索区域、绿化种植区域等。让原本的荒废空间获得城市认同,改善居民的生活环境。
According to the initial functional division of the landscape, the residents’ feedback is obtained through the preliminary investigation and analysis. It shows that children at different growth stages, young people who have entered the society and the elderly who enjoy life after retirement are the main groups of activities in Lejie community. Running and playing, walking and relaxing, singing and playing musical instruments… They have their own needs in the common public space, but they can’t take their own due to environmental constraints.
Through light intervention in the community, we create a square dance space, a quiet space for the elderly or individuals who want to be alone, a fitness area for the elderly, a children’s activity and care area, a science popularization exploration area for children of higher age, a planting area, etc. Make the original deserted space recognized by the city and improve the living environment of residents.
▼调研结果:居民意见 Results: Residents’ opinions
改造策略 Transformation strategy
基于前期的全天候观察以及多次居民访谈调研结果,不同活动类型和年龄层级人群有不同的使用需求,不能用单一的功能主义方法来设计空间。设计师分布景观场地时希望最大化满足使用者的诉求,充分尊重小区现有生态环境,并且不干涉、不改变使用者的活动区域及行为习惯的前提下,打破限制条件,将设计着力点更多的放在了对现有场景的更新梳理。
2016 年产品研发领域提出的“母爱算法”,秉承着为最终使用者服务的理念,在用户提出需求之前可以提前预判,给予用户最合适的产品。集合市区级、街道方、居委会、居民等多方的力量,运用“母爱思维”的工作方式,以提升小区居民幸福感为第一要务,对老旧城区的这个社区公共空间进行更新,全力打造以人为本的社区景观典范,以应对快速城镇化带来的“老城区文化记忆淡化,使用存在安全隐患“等问题,并且将激励全民共存、积极向上的生活方式,营造更繁荣且充满活力的新城市社区。
Based on the preliminary observation and the results of interviews with residents, People with different hobbies and ages have different needs, so a single functional strategy can not be used to design the space. When distributing landscape sites, the designer hopes to maximize the demands of users, fully respect the existing ecological environment of the community, break the restrictive conditions and put more emphasis on the updating and combing of the existing scenes without interfering or changing users’ activity areas and behavior habits. For decades, the symbolic elements and cultural symbols left in people’s memory in Lejie community have been transformed and given a new way of existence under design considerations.
The “Motherly algorithm” proposed in the field of Product R & D in 2016, adhering to the concept of serving end users, anticipates before users put forward their demands, and provide users with the most appropriate products. Gather the strengths of city district, street departments, neighborhood committees, residents etc., using the working method of “maternal love thinking”, take the promotion of residents’ happiness as the first priority, renew this community public space in the old urban area, and make every effort to create a model of people-centered community landscape, so as to cope with the challenges of “Fading cultural memory in the old city area and potential safety hazards in use” brought about by rapid urbanization, which will inspire co-existence and positive lifestyles for all, creating more prosperous and vibrant new urban communities.
▼平面图 Plan
▼轴侧图 Axonometric
保留文化记忆,最大化的利旧 Preserve culture and Make use of old resources
不同于大范围的推翻重建,现场的众多文化记忆点被最大化保留。原有的不规则水池由于缺乏后期维护充满了积水淤泥,未与周边形成生态联系。基于贵阳当地的多雨气候,设计师将其重新打造成一个环境友好的生态雨水花园,消除了安全隐患,同时使场地更具生态包容性。同时场地内原有的破碎青石板,也提供了利旧的可能性,后期作为雨水花园的装饰材料利用在池壁上,品质较好又沉淀着过去场地记忆的铺装在改造后的花园中俨然成为一道风景。
▼雨水花园改造前后对比 Comparison of rainwater garden before and after renovation
场地内还有一条混凝土结构的长廊,肌理完好,做一些简单的修复翻新,进行升级改造,增设廊架两端衔接的小广场,增加了居民闲暇时光的好去处。同时保留的还有广场标志性雕塑和一座跨雨水花园的古典园林韵味的传统石拱桥,增添了文化底蕴。由于光照条件较好,小区居民对遮荫的需求非常大,现场的诸多悬铃木也被保留了下来。
廊道改造前后对比 Comparison of corridor reconstruction before and after
亲近自然的社区 A community close to nature
雨水花园利用了海绵城市理念,在成本控制的条件下进行了简易雨水装置的设置,满足生态的需求,也为绿地中的各种生物群落提供丰沛的水源。将自然化种植渗透进场地,大量的植物群落营造一种亲近自然的人居环境。
The rainwater garden incorporates the concept of Sponge City and installs simple rainwater devices on the premise of cost control, so as to meet the ecological needs and provide abundant water for various biological communities in the green space. Natural planting infiltrated into the site, and a large number of plant communities create a living environment close to nature.
▼自然化种植 Naturalplanting
结合人群需求和场地条件,围绕四周设置塑胶康体跑道,提供安全高效的运动场地。一条跑道串联七个活动场景,并且保证园区内的无障碍通行。清风徐来,给运动的人带来一丝惬意,使得林下空间更具律动感。
Combined with the needs of the crowd and site conditions, the plastic sports track are set around to provide a safe and efficient sports venue. A runway connects seven activity spaces in series, and ensures barrier-free passage in the park. The gentle breeze slowly brings a sense of comfort to the sports people, making the space under the forest more rhythmic.
▼跑道铺装色彩明亮,与绿植形成鲜明的对比
The sharp contrast between the color of the paving and the green plants
为不同年龄段儿童设置了玩耍和科普探索区域,色彩明快的儿童玩耍装置,结合趣味铺装唤醒童年游戏记忆,让孩子们找到专属的游乐和探索空间,安全又充满童趣,长条坐凳也为家长提供了充足的等候空间。
每一个时段、每一类人群都能找到属于自己的天地,增进邻里感情。交谊舞、广场舞、音乐交流、娱乐陶冶身心的棋牌等,改造后的景观,才真正融入了人们的生活之中。
There are many play and popular science exploration areas set up for children of different ages, such as brightly colored children’s facilities, which are combined with fun paving to awaken the memory of childhood games, so that children find exclusive play and exploration space, which is safe and full of child interest. Long benches also provides sufficient waiting space for parents.
No matter when and who can find their own world here, they can enhance the relationship between neighbors. Social dance, square dance, music communication, entertainment and physical and mental chess, etc. the transformed landscapes that really integrated into people’s life.
▼儿童游乐增加探索未知的互动 Explore the unknown interaction
▼花园一角沉浸在音乐世界的老人 An old man in a corner of the garden immersed in the world of music
▼儿童区域设置家长看护场所 A place for parental care in the children’s area
人人共享的社区花园 A shared community garden
设计师作为自始至终的全程参与者,并非“自说自话”进行创作,而是让真正的使用者参与设计,同时运营和维护交付后的发展。随着项目交付设计师协同社区管理者在这里举办社区活动,以此作为纽带,让人们学习如何充分使用这个改造后的空间。通过活动的开展,也组织起居民之间的互动,也激发起微更新更大的可能性,以新的方式体验这个空间,探索新社区持续生长的活力。
As a participant in the whole process from beginning to end, designers do not design according to self-imagination, but engaging real users in the design and participate in the development after operation and maintenance delivery. As the project was delivered, the designers worked with community managers to host community events where people could learn how to make the most of the transformed space. By carrying out activities, organizing interactions between residents, so as to stimulate the the greater possibility of micro-renewal, experiencing the space in a new way, and exploring the vitality of the sustainable development of the new community.
Community activities organize interactions between residents
后记:设计师说 Afterword: Designer says
该项目获得了政府和社会各届的大力支持,提升了老旧城区居民的获得感与幸福感,也将城市更新的一个新的方法论影响到更大范围。相比传统的地产项目,在这个花园的设计中,最大的亮点不是在落成效果里,而是作为设计方的参与程度。设计前期开展居民意见征询会,通过设计师和倡导公众参与设计塑造全新的公共空间,力求达到各方满意的效果。除了内部使用,这个小区花园还以欢迎的姿态让周边人群可以参与进来,开放的空间也成为了贵阳市周边和省级的一个参观景点,在不断发展的城市更新历程中留下了专属的历史印记,它承载着贵阳古老的记忆,同时也在保持生态性的前提下持续生长。
This project has received strong support from the government and society, which not only improves the sense of acquisition and happiness of residents in old urban areas, but also affects the new methodology of urban renewal to a wider range. Compared with traditional real estate projects, the biggest highlight in the design of this garden is not the finished effect, but the degree of participation of the designer. At the initial stage of the design, the new public space was shaped through residents’ consultation meetings and the designer’s advocacy of public participation, which achieved satisfactory results for all parties. In addition to the use of community residents, the community garden also welcomes the participation of those from the surrounding community. The open space has also become a tourist attraction around Guiyang and at the provincial level, leaving a unique historical mark in the continuous development of urban renewal. It carries the ancient memory of Guiyang and continues to grow under the premise of maintaining ecology.
项目名称:贵州省贵阳市乐街小区综合整治—中心花园改造项目
完成年份:2021
项目面积:7600㎡
项目地点:贵州省贵阳市乐街小区
设计公司:九源(北京)国际建筑顾问有限公司
主创设计师:张建
设计团队:侯继来、赵远洋、于中行、康彦强
客户:贵州省贵阳市经济开发区
文案策划:mooool
Project Name: Reconstruction of central garden in Lejie community, Guiyang
Completed Year :2021Project area:7600㎡
Location: Lejie Community, Guiyang city, Guizhou Province
Design company: Jiuyuan International Architectural Consulting Co., LTD
Chief designer: Zhang Jian
Design team: Hou Jilai, Zhao Yuanyang, Yu Zhonghang, Kang Yanqiang
Client: Guiyang Economic Development Zone, Guizhou Province
Text by: mooool
"从旧场景增加新体验,拉近社区与居民的联系,让城市记忆持续生长。"
审稿编辑:任廷会-Ashley Jen
{{item.text_origin}}












