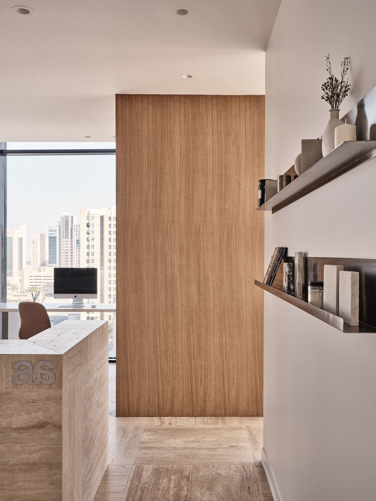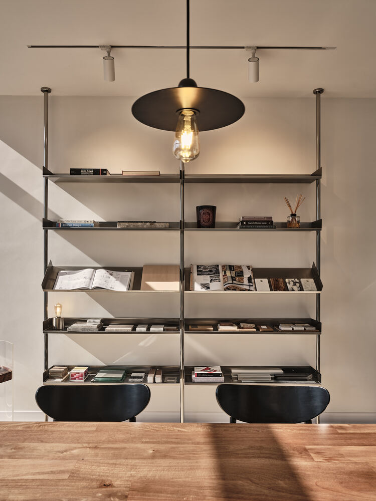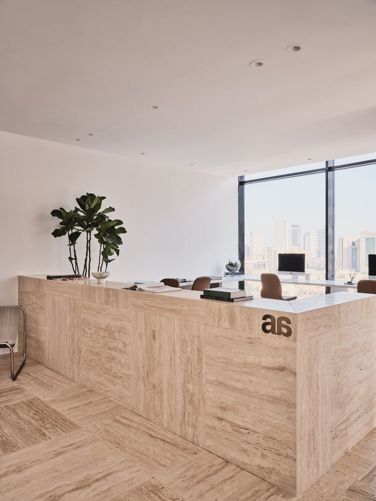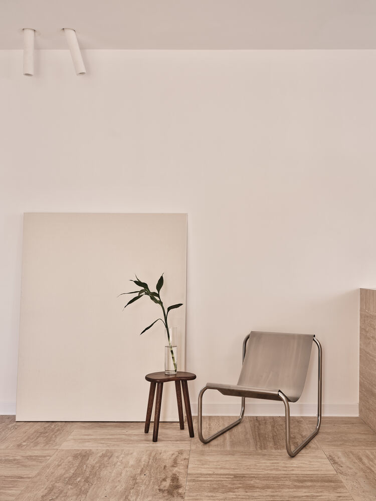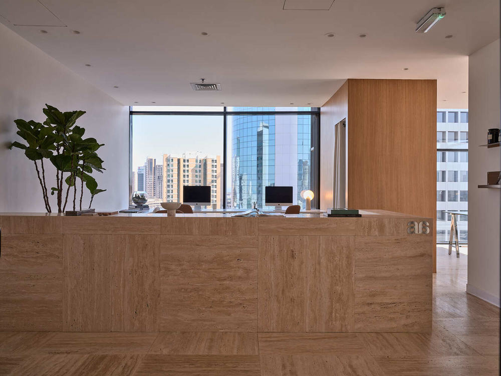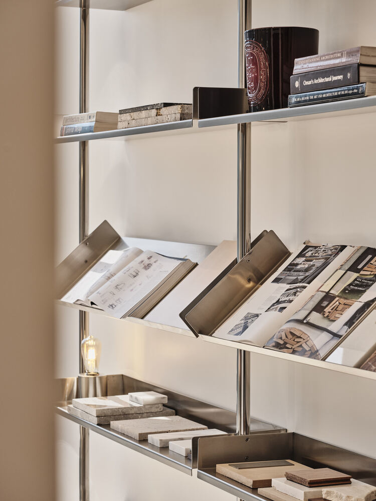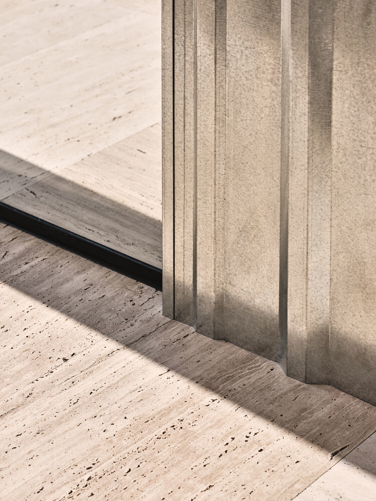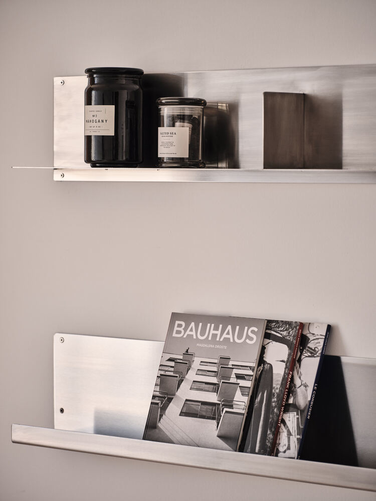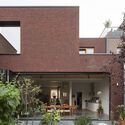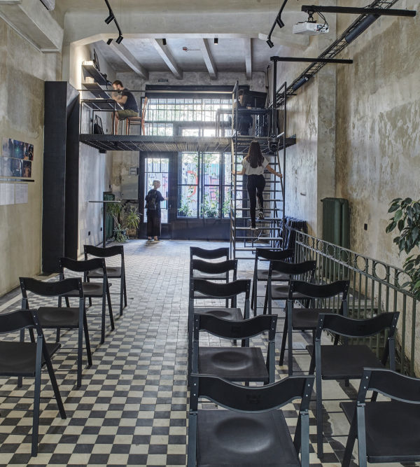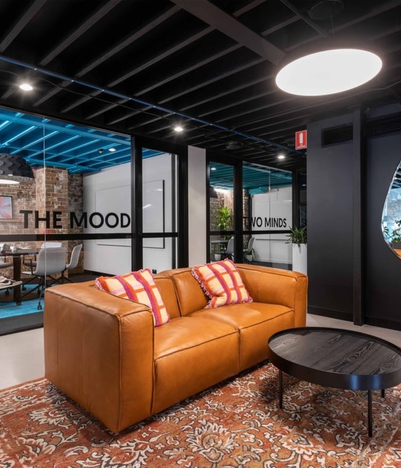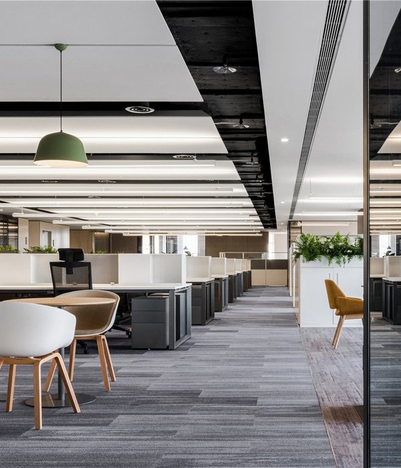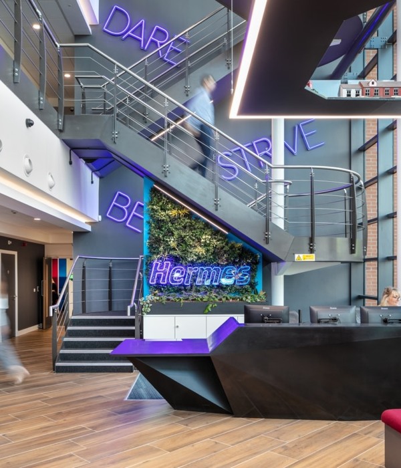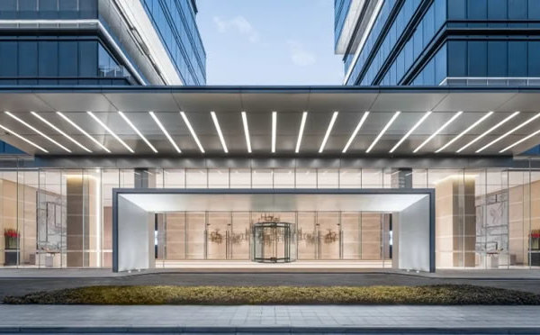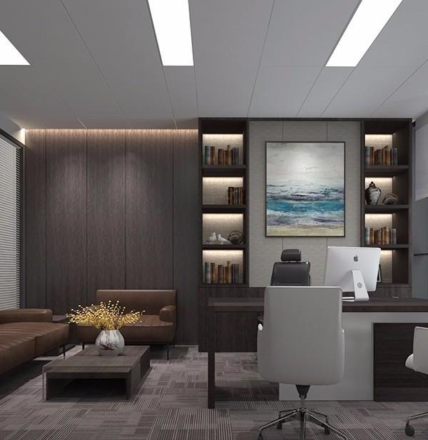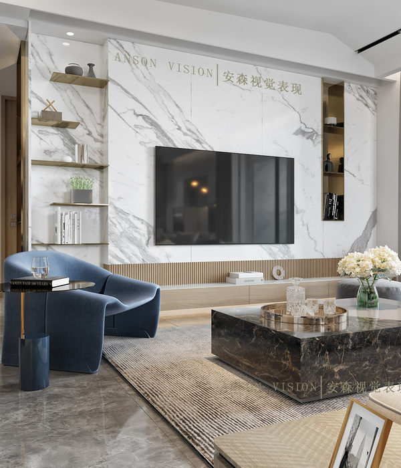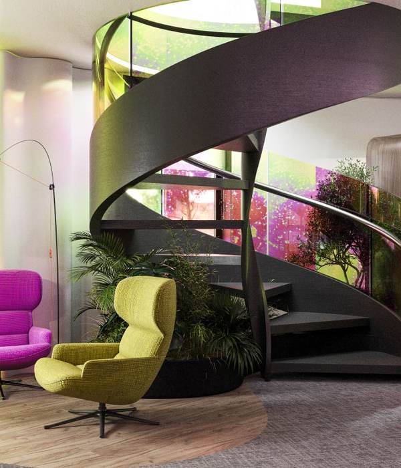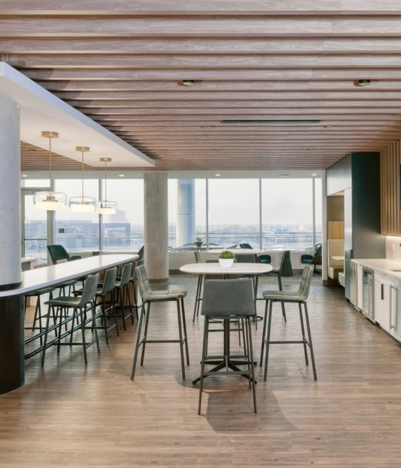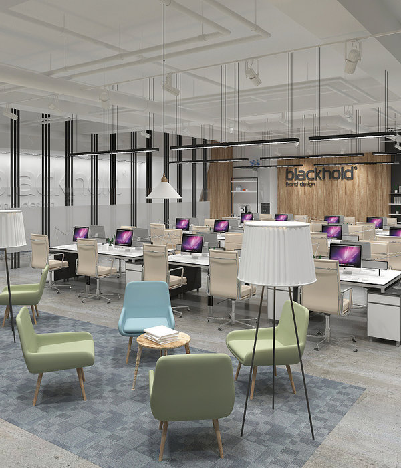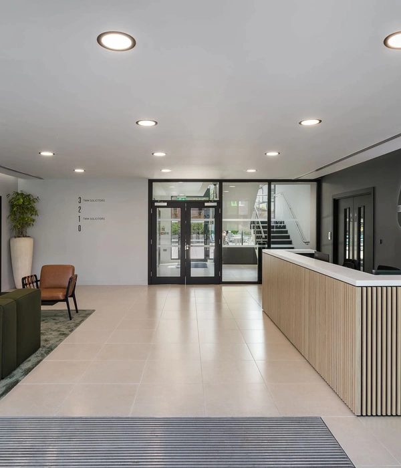自然和谐的创意工作室空间设计
Architects:A+A Studio
Area :75 m²
Year :2021
Photographs :Mohammed Ashkanani
Manufacturers : AutoDesk, Enscape, Roche Bobois, West Elm, FLOS, Levels Lighting StoreAutoDesk
Architecture Design :Nouf AlMayyal
Furniture Design & Site Coordination : Keisha Sandra
Site Supervision : Christina Ghafari
Interior Design : A+A Studio
City : شرق
Country : Kuwait

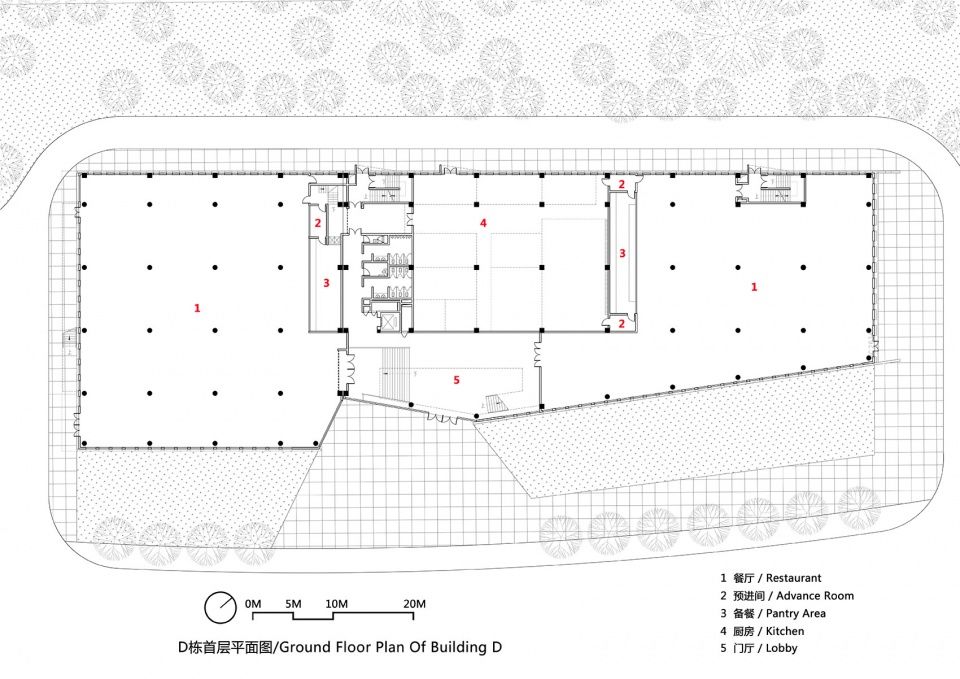
Located in Kuwait City, Architecture & the Arts studio office is set to be a space that encompasses multiple creative functions for the practice of architecture, interior design, and product design. The space acts as an open platform that amplifies the principle of true ‘open space’. Privacy is defined by the materials of each free-standing partition, allowing the user to explore freely and endlessly. With the inspiration of the classics, the architects’ intentions were to create a harmonious combination of natural materials which include oak wood and Italian travertine to juxtapose the stainless steel surfaces.
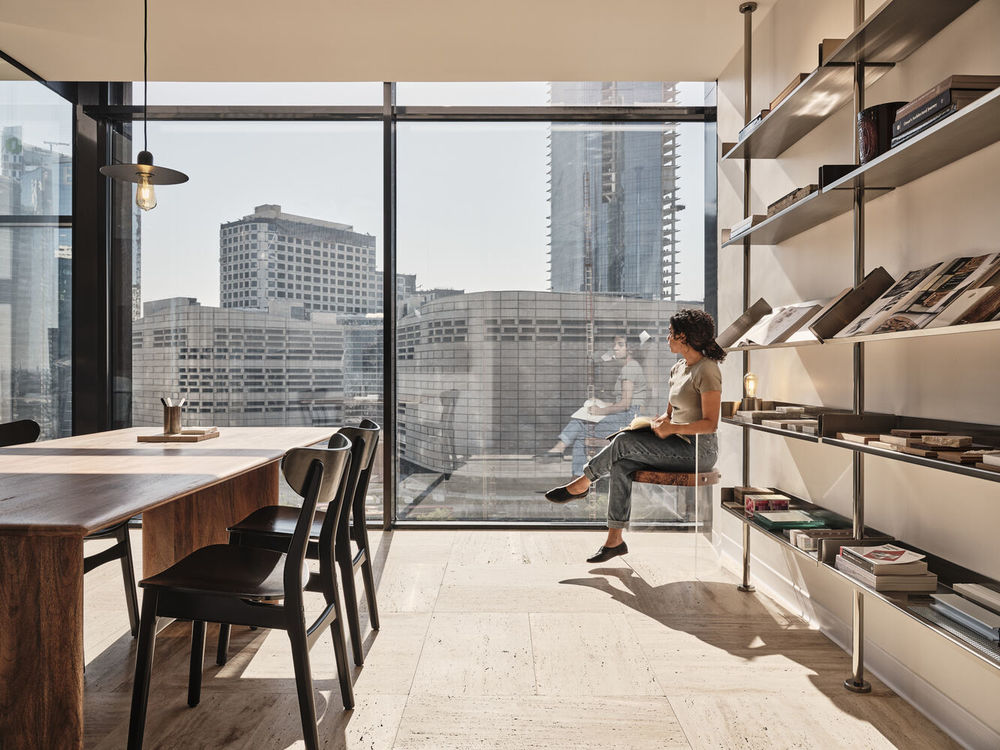


The studio space was designed for creatives. The goal was to create a functioning open-plan environment where people could conduct research, meet with clients, and create reports and drawings. The requirements included a communal space that fits up to five architects, a semi-private office, a waiting area, a storage space, and a meeting room with a display of the latest materials. Upon entry, a half-wall allows the eye to travel, unobstructed, onto the city in the background. The half-wall also frames the communal working space that clients are also invited to experience.
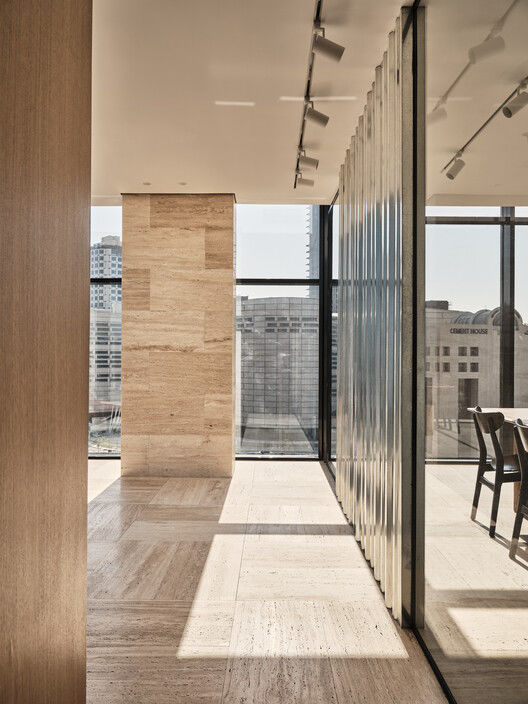
Although the space was a challenge, the main goal was to achieve maximum efficiency and optimize functionality, allowing its users to comfortably and easily grow, adapt, flow, and communicate. The key products used in this project include Italian un-honed and unfilled travertine, installed with no joints for the walls and floors. The stone flooring is laid in a rectangular basket weave pattern with a neutral direction that still draws the eye to its playful square shape. The storage space is cladded in solid and veneered oak wood (sourced from England), to communicate a separate function.

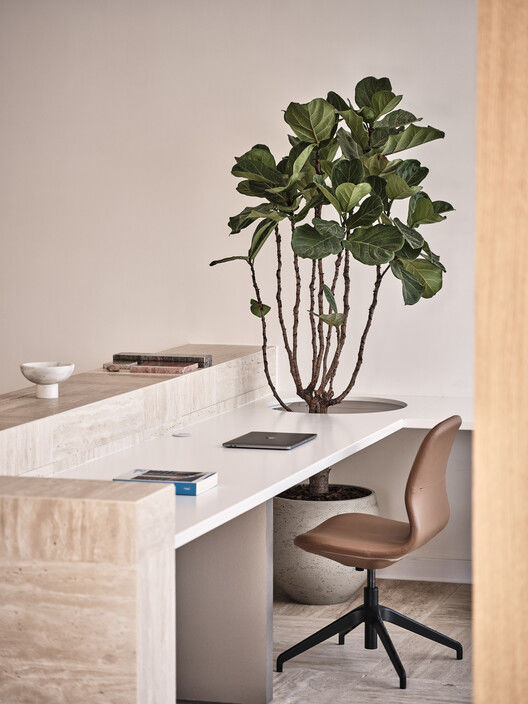
In contrast to these subdued materials, stainless steel was used for the open display shelving unit to softly complement the floors and objects on display. Throughout the design process, the need for natural and adequate light was emphasized through a reflective partition, cladded in an industrial corrugated steel sheet that sits between two glass panels. The material’s translucent qualities provide privacy while maintaining lightness by reflecting surrounding light.
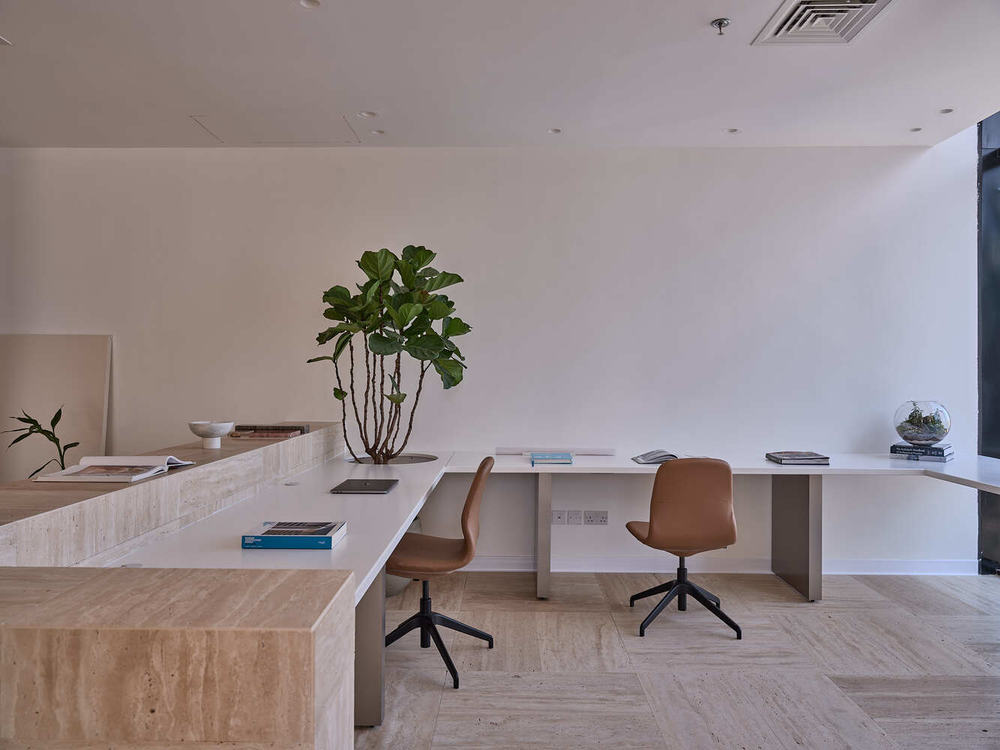
▼项目更多图片

