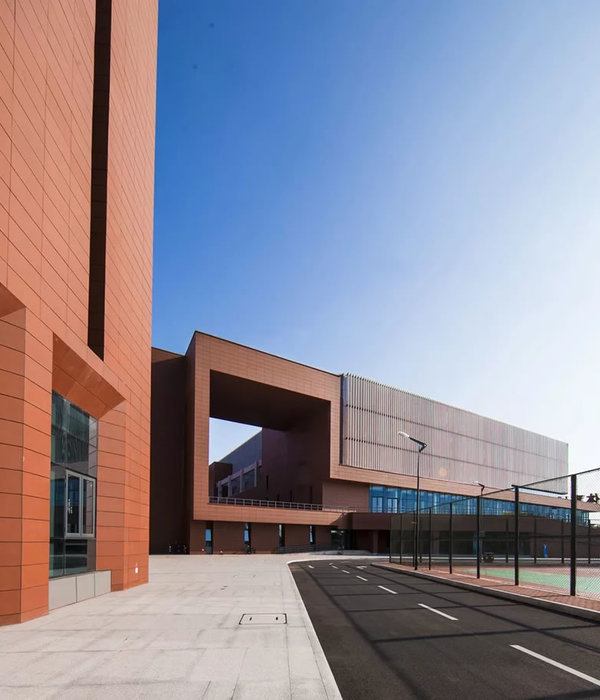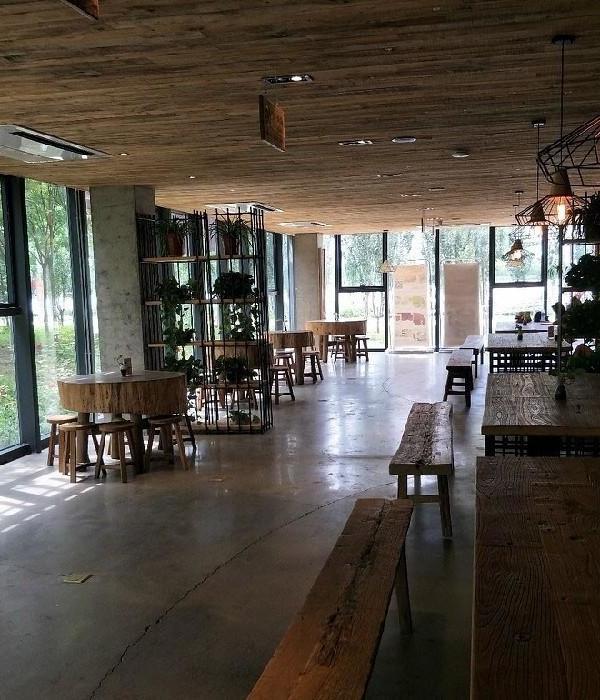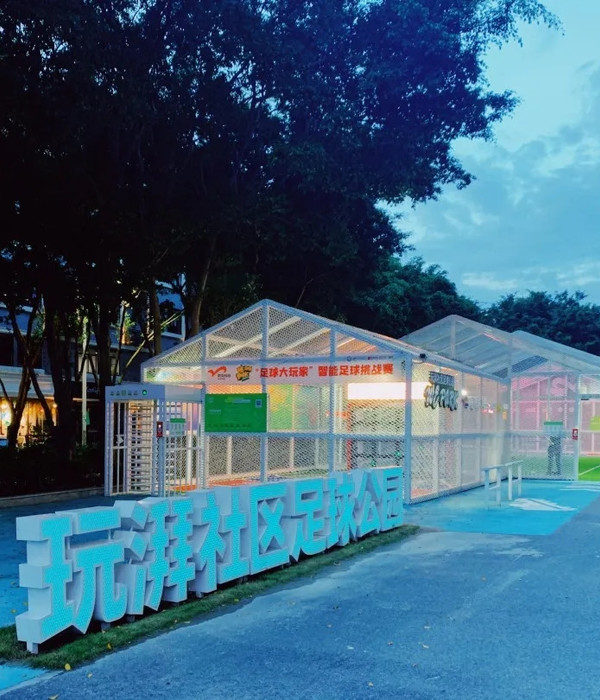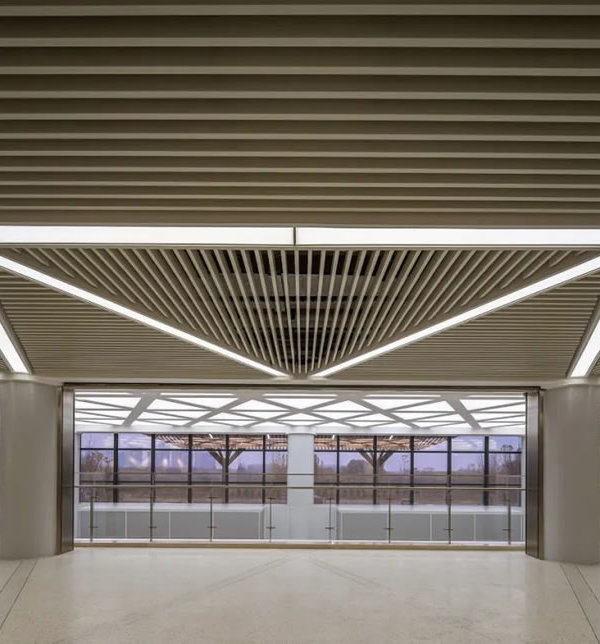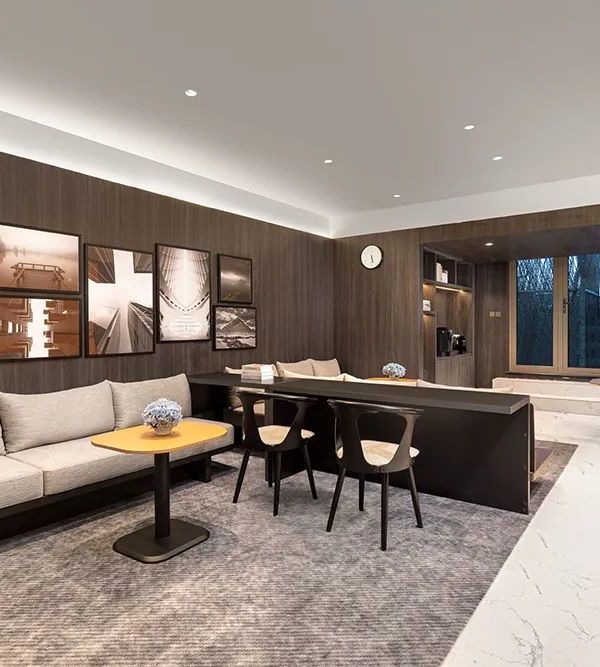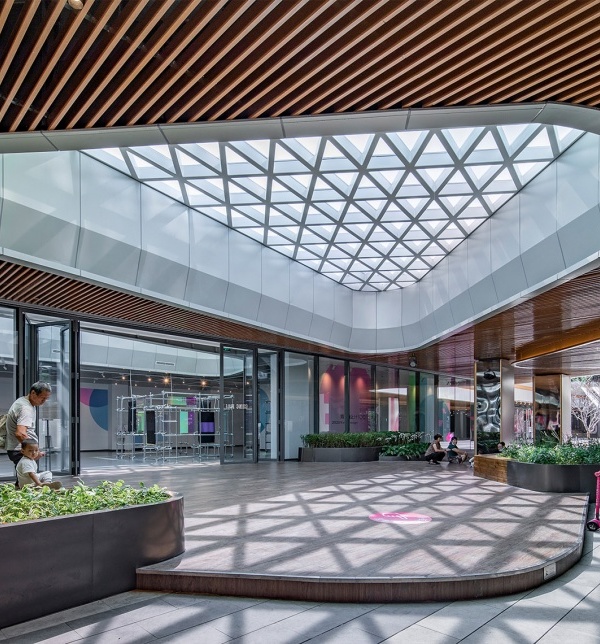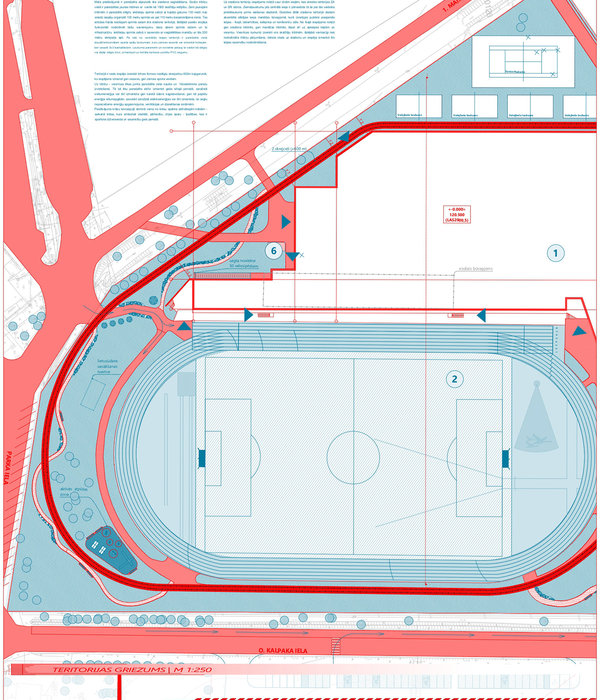Novartis 巴塞尔新园区由日本建筑师谷口吉生设计,他以扩建纽约现代艺术博物馆MOMA而闻名。谷口在研究大楼的特定需求与优雅的街机主题之间进行了平衡,有柱子、夹层和玻璃桥,创造了一个“漂浮的盒子”。
The New Novartis Campus in Basel was designed by Japanese architect Yoshio Taniguchi, who is best known for expanding the Museum of Modern Art, MOMA, in New York. Taniguchi balances the specific needs of the study building with an elegant arcade theme, with columns, mezzanine levels and glass Bridges to create a "floating box."
位于Fabrikstrasse 10的建筑,其封闭的白色玻璃外墙,表现出一种非常雕塑化的表达方式,对于实验室建筑来说是不寻常的。
The building at Fabrikstrasse 10, with its closing white glass facade, evinces a very sculptural expression that is unusual for a laboratory building.
其紧凑的外观、特别设计的底层以及对拱廊的非传统解释使其与园区内的所有其他建筑相区别。与日本建筑师的做法一致,这座建筑的执行对精确度有极高的要求。
Its compact outer appearance, the specially designed ground floor and the unconventional interpretation of the arcades distinguish it from all other buildings on the Campus. In keeping with the Japanese architect’s approach, extremely high demands are made on precision in the execution of this building.
作为Novartis创新园区的一部分,谷口吉生设计的实验室大楼将最先进的实验室设施与当代办公场所完美结合。四个玻璃实验室地板由不显眼的柱子支撑,使建筑看起来像一个漂浮的白色立方体。
As part of the Novartis Innovation Campus, Taniguchi's laboratory building combines state-of-the-art laboratory facilities with contemporary office space. Four glass laboratory floors are supported by unobtrusive columns, making the building look like a floating white cube.
复杂的建筑设计必须与严格的用户要求和高密度的服务设施相匹配。特别值得注意的是固有的灵活的地板布局,以促进未来适应不断变化的用户需求和创新的实验室技术。
The sophisticated building design had to be matched precisely with both the stringent user requirements and the high density of service installations. Special attention was given to an inherently flexible floor layout to facilitate future adaptations to ever-changing user requirements and innovative laboratory technology.
{{item.text_origin}}

