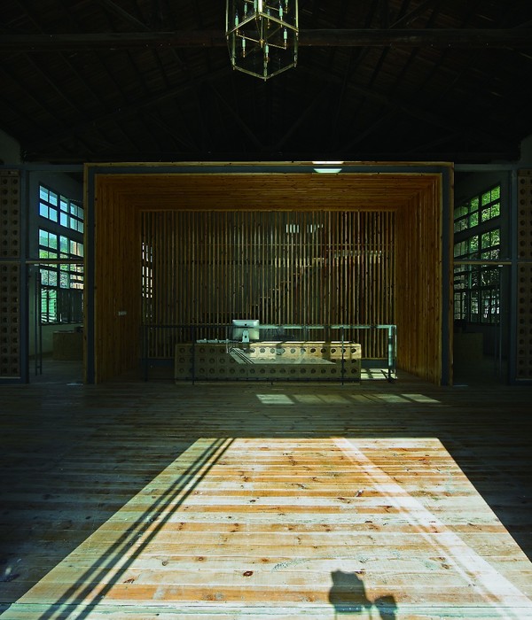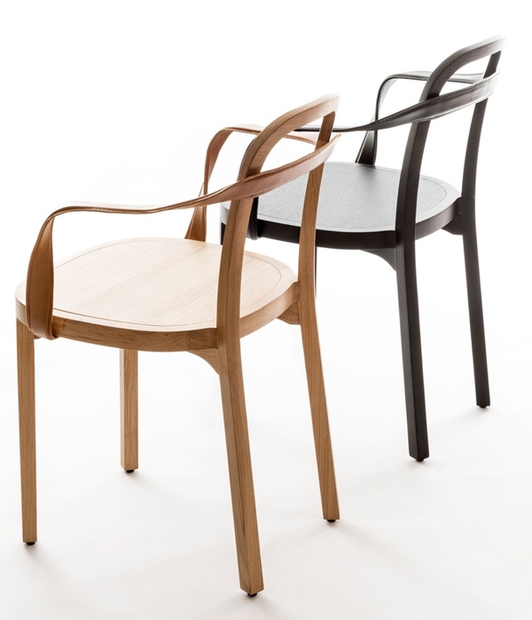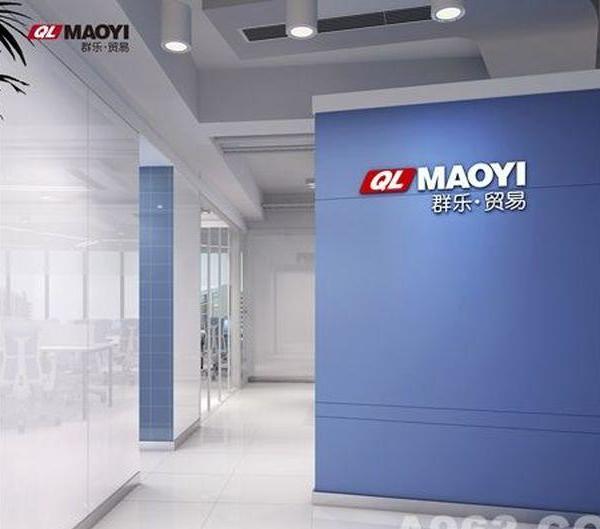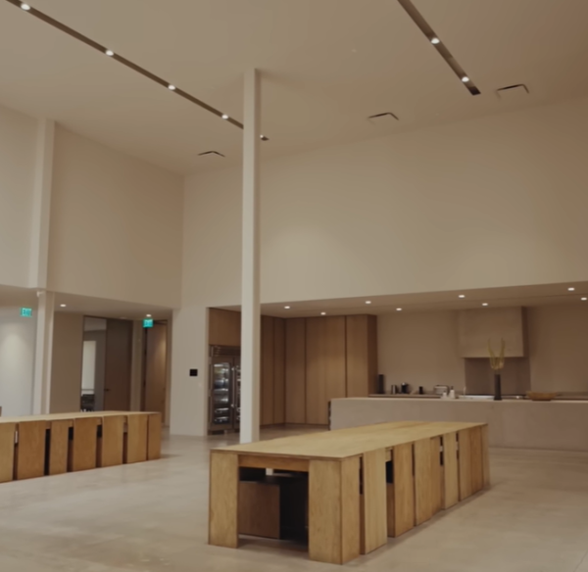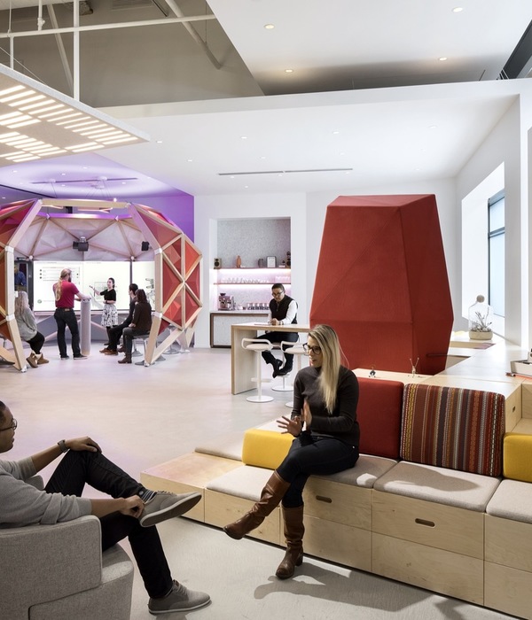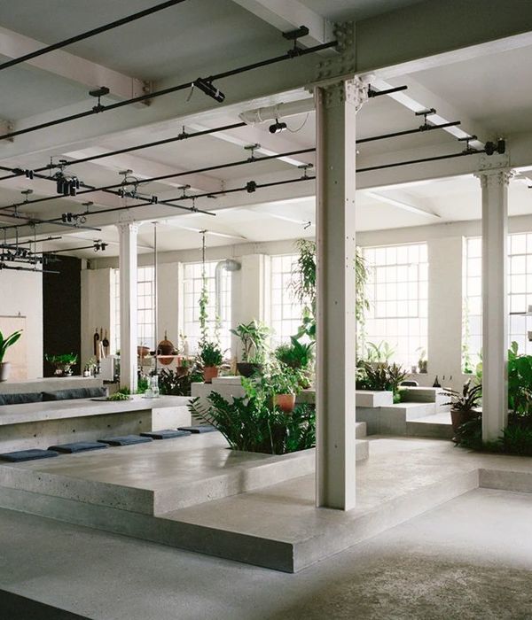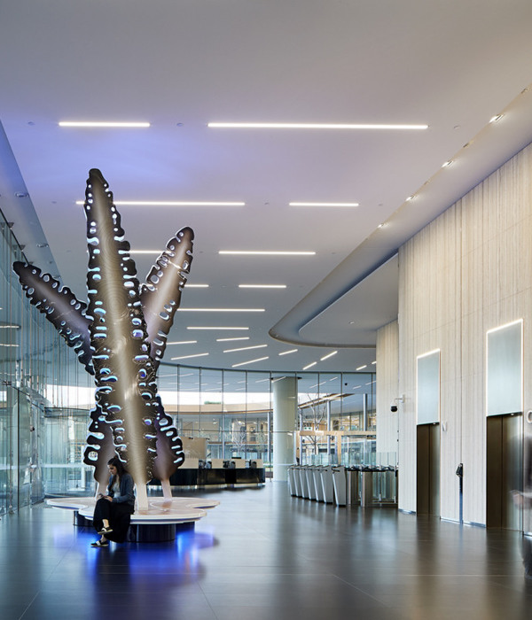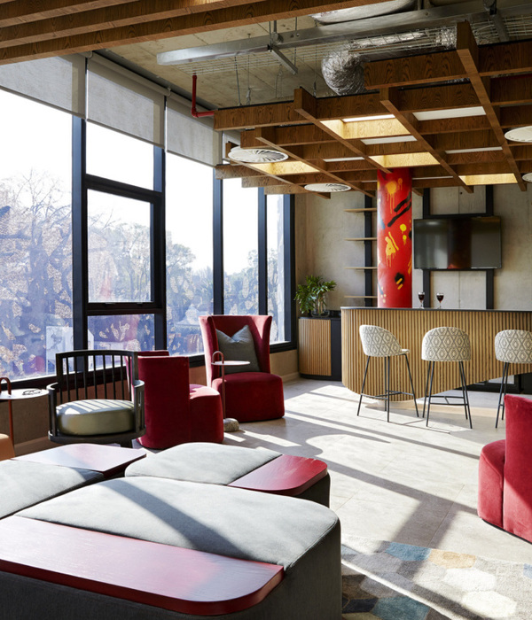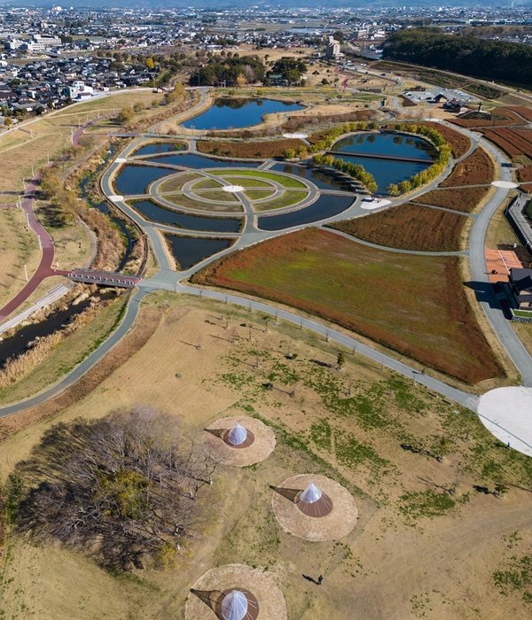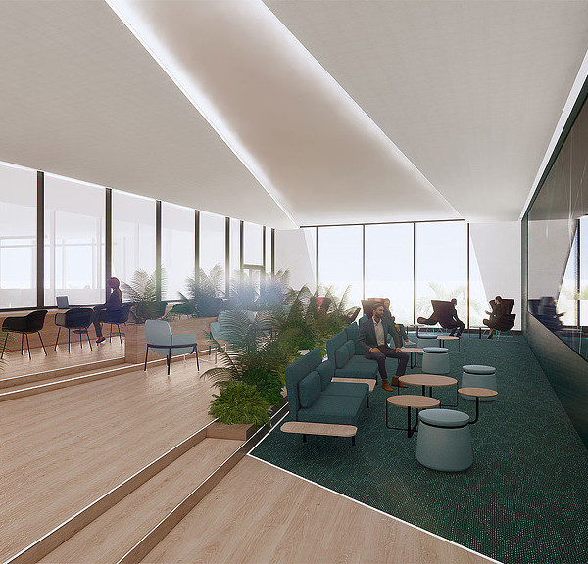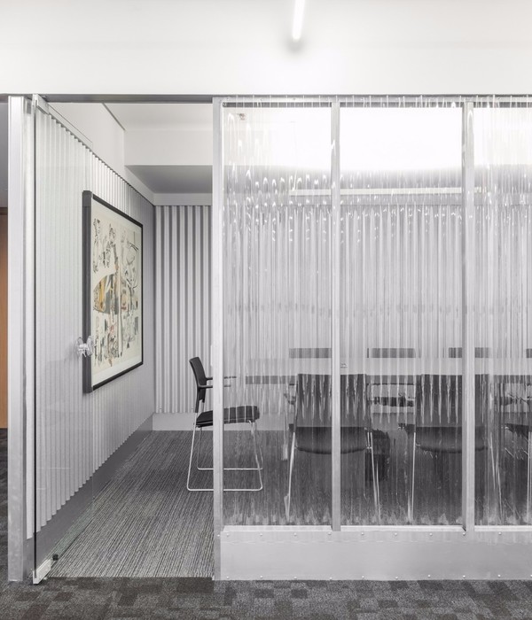Firm: Ryuichi Sasaki / Sasaki Architecture
Type: Commercial › Office Industrial › Warehouse
STATUS: Built
YEAR: 2014
SIZE: 0 sqft - 1000 sqft
BUDGET: $100K - 500K
Photos: Takumi Ota Photography (13)
Wall Cloud
Tokyo, Japan
Description:
In recent years, various renovation projects have been attempted for a warehouse building, at which a legendary disco, “Juliana's Tokyo”, once existed as a symbol of the Tokyo waterfront in the early 1990s. However, the attic part of the former discotheque on the second floor remained untouched for a long time, since it had a low ceiling height of 2.1m with only 1.7m under the beams, causing an oppressive feeling in the space.
Our design intended to create an open space with floating walls and pillars. The beams and other components were reconsidered as different spatial components, and were redefined in the space.
The ceilings were removed, and the beams now surround the space as drifting walls, while lights are used to enhance the sense of floating. Dividers of individual spaces for tenants are transparent glass attached beneath the wall volume. Floating walls are also placed in the entrance lounge, and function as shelves or counter desks. The “Tenant A” zone adjacent to the entrance lounge visually achieves a sense of unity and openness, and the “Tenant B” in the back consists of a single space where the entire walls are floating. The oppressive attic-like space of a symbol of the past was transformed like a wall cloud, and regen
erated as an impressive space.
WALL CLOUD DATA SHEET
Ryuichi Sasaki / SASAKI ARCHITECTURE
Address: 1-13-10 Daisantoun Bldg 2F Shibaura, Minato-ku, Tokyo, Japan
Area: 194.733m2
Completion: October, 2014
Architects: Ryuichi Sasaki/ SASAKI ARCHITECTURE
Producer/Client: Hiroo Ikeda/Re-Sohko
(website: http://re-sohko.tokyo )
Lighting Design: Kazuhiro Nagashima/CHIPS LLC + Natsuha Kameoka/Lighting Sou
Photo: Takumi Ota
Contractor/Manufactures: e-Sohko group + Urbanplan
Photo: Takumi Ota
{{item.text_origin}}

