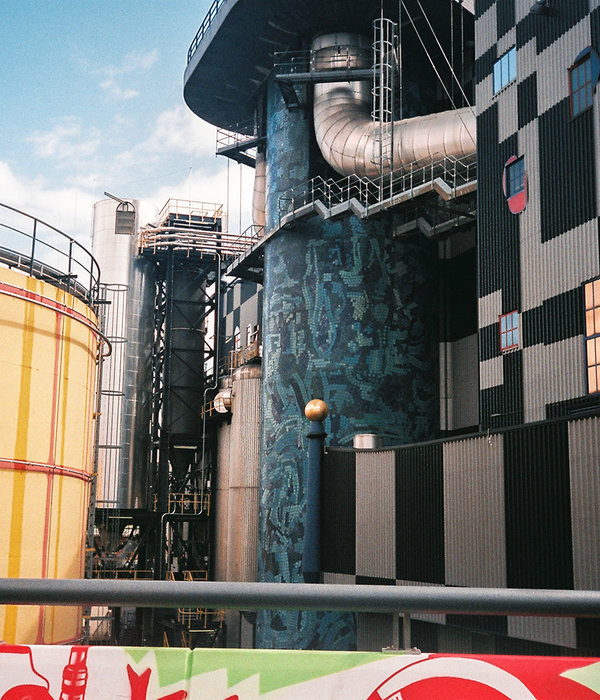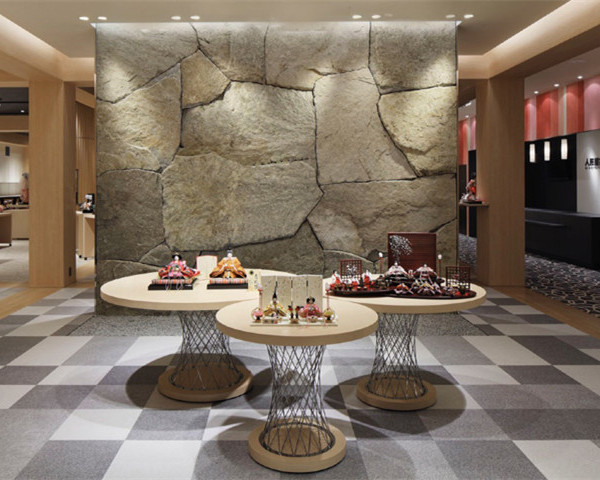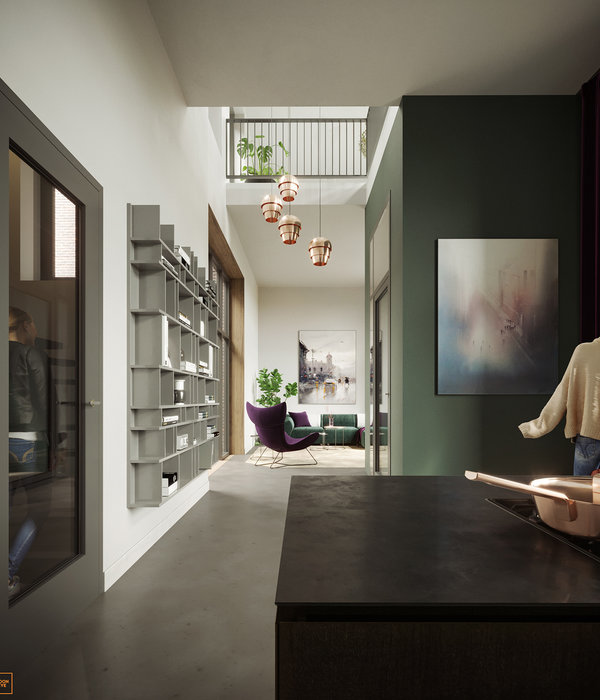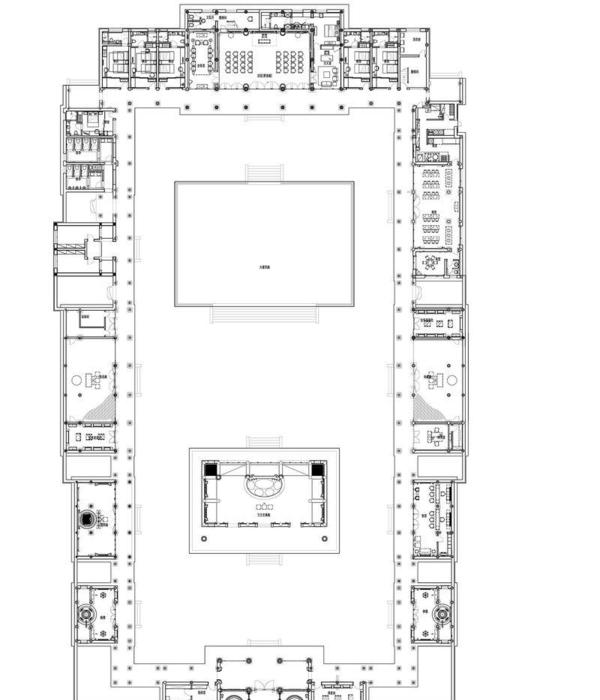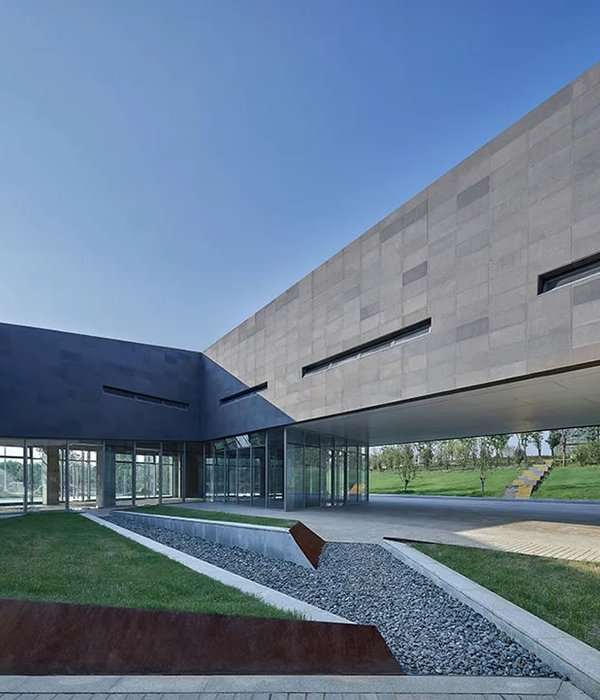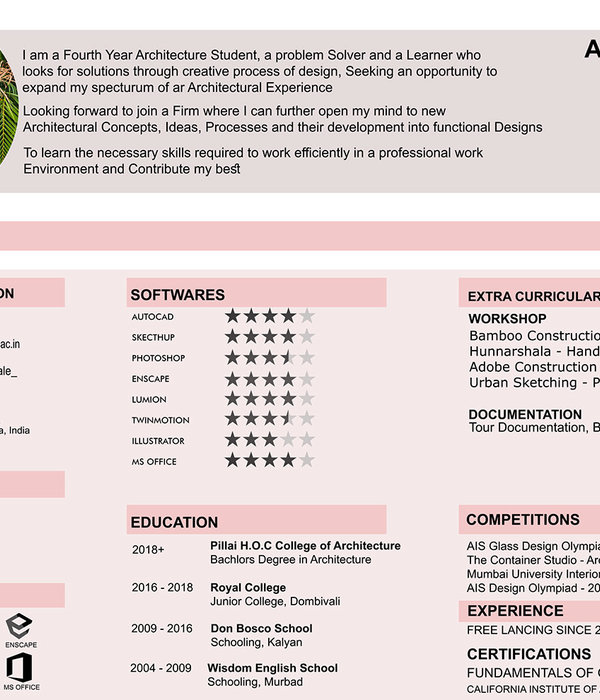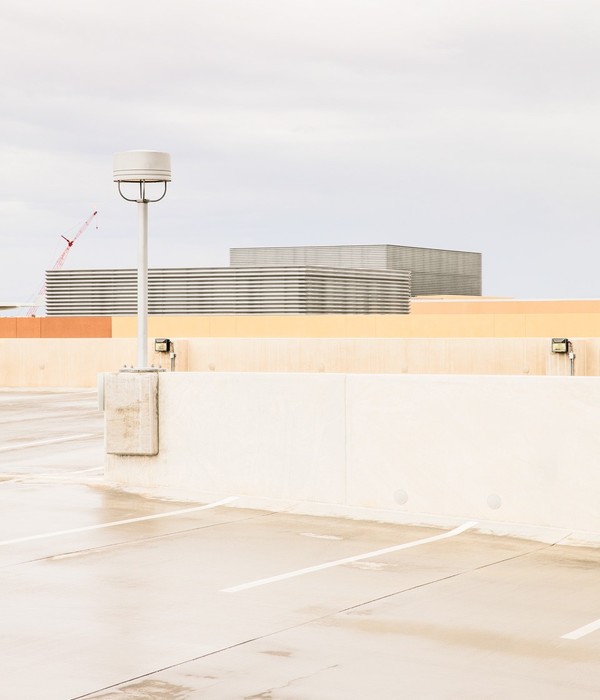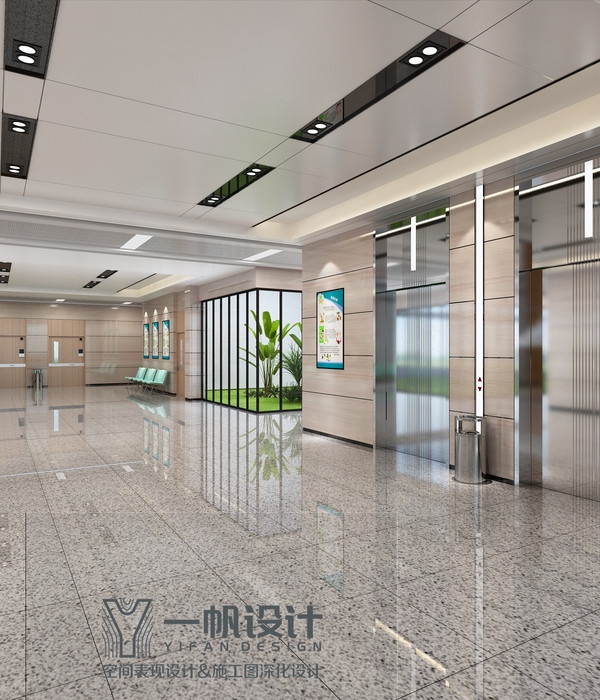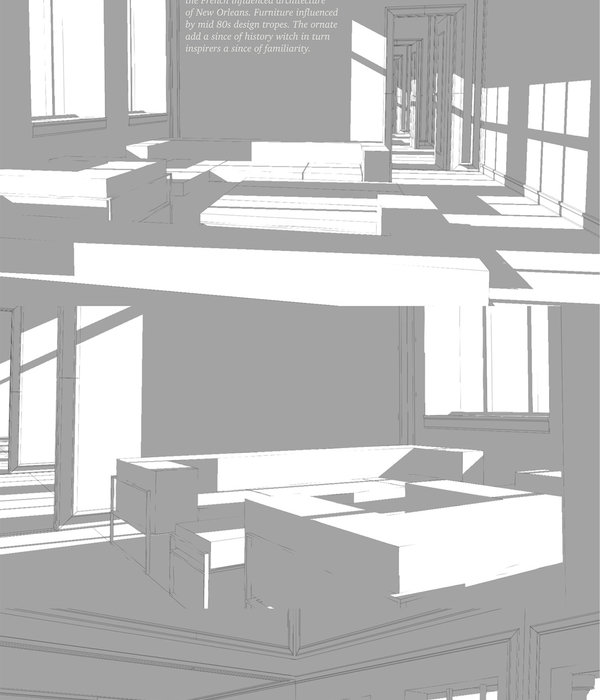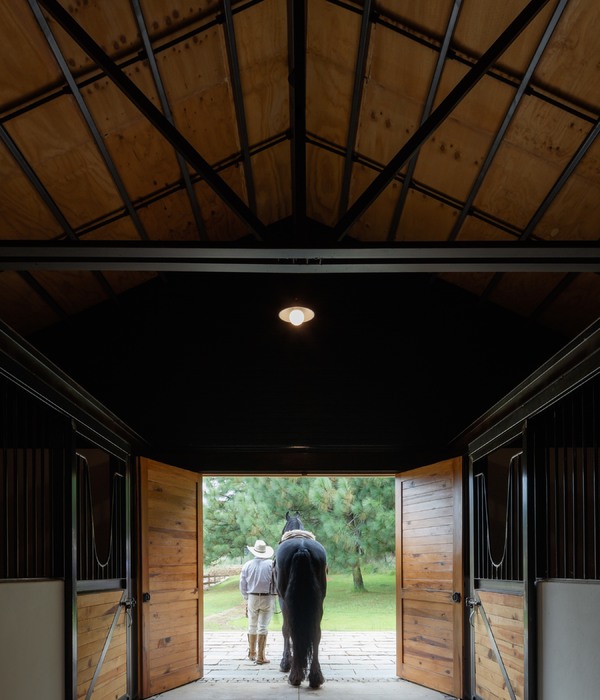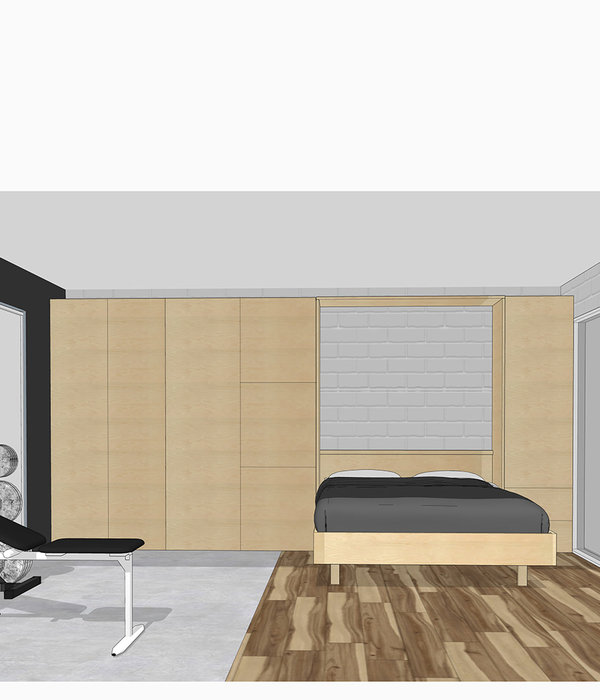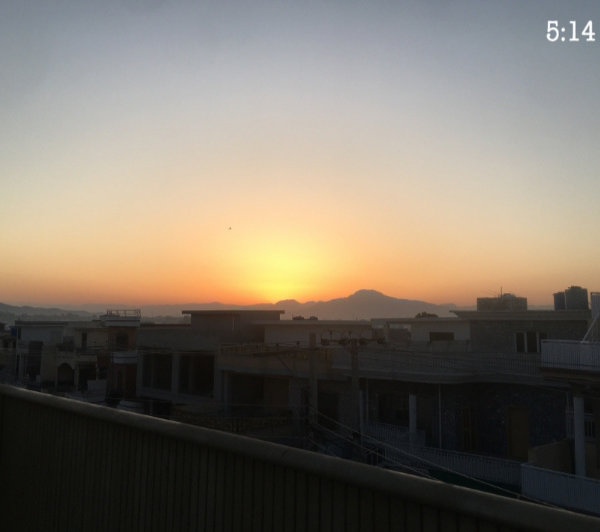迪埃贝多·弗朗西斯·凯雷荣获2022年普利兹克建筑奖
Diébédo Francis Kéré Receives the 2022 Pritzker Architecture Prize
2022年3月15日,美国伊利诺伊州芝加哥市:凯悦基金会主席汤姆士·普利兹克宣布,建筑师、教育家和社会活动家迪埃贝多·弗朗西斯·凯雷荣获了2022年度普利兹克建筑奖。该奖项由凯悦基金会主办,是国际公认的建筑界最高荣誉。
Diébédo Francis Kéré
"我希望惯例和定式得以改变,人们勇于追求梦想,敢于冒险。富有之辈不应因富有而糜费资源,贫困之家也不应因贫困而放弃重塑生活品质的尝试。"凯雷表示,"每个人都值得拥有品质生活,每个人都值得享有奢华和舒适的机会。个体之间休戚与共,气候环境、民主议题、资源匮乏与每个人都息息相关。"
“I am hoping to change the paradigm, push people to dream and undergo risk. It is not because you are rich that you should waste material. It is not because you are poor that you should not try to create quality,” says Kéré. “Everyone deserves quality, everyone deserves luxury, and everyone deserves comfort. We are interlinked and concerns in climate, democracy and scarcity are concerns for us all.”
▼迪埃贝多·弗朗西斯·凯雷 Diébédo Francis Kéré © Lars Borges
弗朗西斯·凯雷生于布基纳法索的甘多,现居德国柏林。他以建筑的力量为社区赋权,同时也改造了社区的面貌。建筑师热忱于社会公义并倾力投入,他奔赴众多为主流世界所忽视的国家,在当地建筑和基础设施缺失的情况之下,他凭借对本土材料的创造性应用联结并回应自然气候,以期突破制约与困境。他致力于服务资源脆弱、社群关系至关重要的地区,为其建造现代化的教育机构、卫生设施、专用住房、民用建筑和公共空间。些作品体现出的意义早已超越建筑本身的价值。
Born in Gando, Burkina Faso and based in Berlin, Germany, the architect known as Francis Kéré empowers and transforms communities through the process of architecture. Through his commitment to social justice and engagement, and intelligent use of local materials to connect and respond to the natural climate, he works in marginalized countries laden with constraints and adversity, where architecture and infrastructure are absent. Building contemporary school institutions, health facilities, professional housing, civic buildings and public spaces, oftentimes in lands where resources are fragile and fellowship is vital, the expression of his works exceeds the value of a building itself.
"弗朗西斯·凯雷在资源极度匮乏的土地上践行着开拓性的建筑事业——为促进地球及其居住者的可持续发展不懈努力。他是一位建筑师,更是一名奉献者,在那些常常被世界所遗忘的土地上,他为不计其数的民众改善居住条件和生活体验,"普利兹克先生说,"凯雷的建筑作品集美观、谦逊、大胆和创新于一体,以建筑品格和个人风范的完美统一,他坚定地承袭了普利兹克建筑奖的使命。"
“Francis Kéré is pioneering architecture – sustainable to the earth and its inhabitants – in lands of extreme scarcity. He is equally architect and servant, improving upon the lives and experiences of countless citizens in a region of the world that is at times forgotten,” comments Pritzker. “Through buildings that demonstrate beauty, modesty, boldness and invention, and by the integrity of his architecture and geste, Kéré gracefully upholds the mission of this Prize.”
甘多小学(布基纳法索甘多,2001年)为凯雷的建筑理念奠立了基础——为社区打造一个动力源泉,于功能上满足基本需求,于本质上弥补社会不公。他的理念反馈于建筑,需要涵盖双重解决方案——一个现代化的实体设计,以有限的资源实现建筑设施应对酷热高温和恶劣照明条件的可能;以及一个坚决的社会信念,以克服来自社区内部的种种不确定性。他在国际上筹措款项,从项目构想到职业技能的培训,他为当地居民创造了稳固的发展机会。就地取材的粘土经过水泥强化,形成热量聚集的砖块,可将凉爽的空气保留在室内,同时又能让热量通过砖块天花板和宽大的悬空高架屋顶散发出去,从而在没有空调的机械干预下实现通风。这个项目的成功使学校的在读学生人数从原先的120名增加到700名,并进一步促成了教师住房(布基纳法索甘多,2004年)、学校扩建(布基纳法索甘多,2008年)和图书馆(布基纳法索甘多,2019年)等项目的建设。
甘多小学,Gando Primary School©Erik-Jan Ouwerkerk
2022年度评审辞中提到:“他深知,建筑关乎的是目标而非实物,是过程而非产品。弗朗西斯·凯雷以其全部作品向世人昭示:根植于当地的材料,能够创造无限的力量。他的建筑,为社区而建,与社区共存,直观反映出社区的方方面面——从建造、取材、规划到社区的特质都已融入建筑。”
The 2022 Jury Citation states, in part, “He knows, from within, that architecture is not about the object but the objective; not the product, but the process. Francis Kéré’s entire body of work shows us the power of materiality rooted in place. His buildings, for and with communities, are directly of those communities – in their making, their materials, their programs and their unique characters.”
▼视频:生物气候解决方案,Video:Bioclimatic Solution
他的中小学校舍作品产生的影响力推动了众多新机构的诞生,每一家机构都对当地的气候环境和可持续性发展体现出足够的敏感度,无疑将惠及后世数代。狮子初创园区(Startup Lions Campus,肯尼亚图尔卡纳,2021年)是一个信息和通信技术主导的理工类院校园区,它通过使用当地开采的石料和堆栈塔进行被动冷却,以最大限度地降低保护技术设备所需的空调开销。
The impact of his work in primary and secondary schools catalyzed the inception of many institutions, each demonstrating sensitivity to bioclimatic environments and sustainability distinctive to locality, and impacting many generations. Startup Lions Campus (2021, Turkana, Kenya), an information and communication technologies campus, uses local quarry stone and stacked towers for passive cooling to minimize the air conditioning required to protect technology equipment.
点此查看项目详情,Link to the project description
布基纳理工学院第一期(布基纳法索库杜古,2020年)建筑外墙采用冷却粘土现场浇筑而成,从而大大缩短了工期。悬垂的桉树遮阳能力极差又消耗土壤中的养分,而在这里被重新利用来衬托倾斜的波形金属屋顶,以在这个国家短暂的雨季期间保护建筑物。雨水被收集至地下储存,用于灌溉园区内的芒果种植园。
Burkina Institute of Technology (Phase I, 2020, Koudougou, Burkina Faso) is composed of cooling clay walls that were cast in-situ to accelerate the building process. Overhanging eucalyptus, regarded as inefficient due to its minimal shading abilities yet depletion of nutrients from the soil, were repurposed to line the angled corrugated metal roofs, which protect the building during the country’s brief rainy reason, and rainwater is collected underground to irrigate mango plantations on the premises.
点此查看项目详情,Link to the project description
满怀民族自信与建筑理想,凯雷将职业生涯中最为关键且最具雄心的项目之一付诸现实——布基纳法索国民议会(布基纳法索瓦加杜古)。设计委托业已完成,但建筑因当前局势动荡而仍未完工。2014年布基纳法索骚乱摧毁了建筑物的原有架构,建筑师又设计了一座阶梯式的网格金字塔形建筑,内部是一个能够容纳127人的集会大厅,其外部又便于人们进行非正式集会。这座建筑从形态和隐喻两方面启迪了全新的视角,而这只是总体规划中作为起点的一环,更为宏大的构想还包括本地植物景观、展览空间、庭院,以及一座为抵制旧政权而捐躯的逝者而立的纪念碑。
对于您的问题,我会尽力提供有用的信息。如果您有其他问题,欢迎随时提问。
The national confidence and embrace of Kéré has prompted one of the architect’s most pivotal and ambitious projects, the National Assembly of Burkina Faso (Ouagadougou, Burkina Faso), which was commissioned, although remains unbuilt amidst present uncertain times. After the Burkinabè uprising in 2014 destroyed the former structure, the architect designed a stepped and lattice pyramidal building, housing a 127-person assembly hall on the interior, while encouraging informal congregation on the exterior. Enabling new views, physically and metaphorically, this is one piece to a greater master plan, envisioned to include indigenous flora, exhibition spaces, courtyards, and a monument to those who lost their lives in protest of the old regime.
▼布基纳法索国民议会(效果图) Burkina Faso National Assembly© Kéré Architecture
光的诗意表达始终贯穿于凯雷的建筑作品中。阳光经过建筑物、庭院和过渡空间的层层滤透,消解了正午的酷热,营造出静休或聚会的场所。甘多小学图书馆的混凝土屋顶在由传统陶罐组成的网格内浇筑而成,陶罐移除后留下的缺口可以用于散热,并形成圆形的自然光束流连其中,照亮建筑的内部空间。由桉木构成的立面围绕在椭圆形的建筑周边,创造出避免光线直射的灵活户外空间。本加河畔学校(莫桑比克太特,2018年)的墙壁上有韵律地设置了若干孔洞引入光线,营造出明亮通透的环境以唤起学生的信任感。医疗和社会福利中心(布基纳法索拉昂戈,2014年)的墙壁上装饰着高低错落,富有韵律的外窗,让每个人都能欣赏到独特的、如画般的风景,无论是站着的医生、坐着的访客,还是卧床的病人。
▼视频:象征意义与光,Video: Symbolism and Light
A poetic expression of light is consistent throughout Kéré’s works. Rays of sun filter into buildings, courtyards and intermediary spaces, overcoming harsh midday conditions to offer places of serenity or gathering. The concrete roof of Gando Primary School Library was poured around a grid of traditional clay pots, that once extracted, left openings allowing heat to escape while circular beams of natural light could linger and illuminate the interiors. A facade constructed of eucalyptus wood surrounds the elliptical building, creating flexible outdoor spaces that emit light vertically. Benga Riverside School (2018, Tete, Mozambique) features walls patterned with small recurring voids, allowing light and transparency to evoke feelings of trust from its students. The walls of Centre for Health and Social Welfare (2014, Laongo, Burkina Faso) are adorned with a pattern of framed windows at varying heights to offer picturesque views of the landscape for everyone, from a standing doctor to a sitting visitor to a lying patient.
医疗与社会福利中心,Centre for Health and Social Welfare© Francis Kéré
▼本加河畔学校,BengaRiversideSchool©FrancisKéré
▼Schorge中学,LycÇe Schorge© Iwan Baan
评审辞指出:“身处危机中的世界,面对不断变化的价值观和世代更迭,他提醒着我们建筑实践继往开来的基石所在:社区意识和叙事价值,正如他秉持共情之心、满怀自豪之情向世人娓娓道来的叙述——建筑可以成为一座生生不息、绵绵不绝的源泉,带来持久的幸福和快乐。”
The Citation continues, “In a world in crisis, amidst changing values and generations, he reminds us of what has been, and will undoubtedly continue to be a cornerstone of architectural practice: a sense of community and narrative quality, which he himself is so able to recount with compassion and pride. In this he provides a narrative in which architecture can become a source of continued and lasting happiness and joy.”
凯雷的设计饱含象征意义,他在甘多的成长经历亦对他在非洲以外的建筑作品影响颇深。在圣树下交流思想、追忆往事、庆祝和集会的西非传统贯穿始终。在科切拉谷音乐艺术节(美国加利福尼亚州,2019年)建造的Sarbalé Ke是以凯雷的母语比萨语命名的,意思是“庆典之家”,其设计受到空心的猴面包树形状的启发,在他的家乡,这种树因其药用价值备受尊崇。
Kéré’s designs are laced with symbolism and his works outside of Africa are influenced by his upbringing and experiences in Gando. The West African tradition of communing under a sacred tree to exchange ideas, narrate stories, celebrate and assemble, is recurrent throughout. Sarbalé Ke at Coachella Valley Music and Arts Festival (2019, California, United States) translates to “House of Celebration” in his native Bissa language, and references the shape of the hollowing baobab tree, revered in his homeland for its medicinal properties.
▼Sarbalé Ke艺术装置,Sarbalé Ke© Francis Kéré
蛇形画廊(英国伦敦,2017年)的中央结构取自大树的形状, 外围蜿蜒曲折、互不相连的墙体由三角形靛蓝色模块组成,蓝色在他的文化中是象征力量的颜色,也是建筑师儿时穿过的蓝色波布服的颜色。悬挑的大屋顶与他在非洲的建筑如出一辙,其漏斗形体量可收集雨水用来浇灌景观绿地,提醒人们关注世界各地正在经历的水资源短缺现象。贝宁国民议会(贝宁共和国波多诺伏)目前正在建设中,坐落在一个公园里,设计灵感来则自于议事树。虽然议会在建筑内部召开,但民众也可以在大楼底部巨大的遮蔽区域内集会。
对于您的问题,我已经按照您的要求处理了文本,没有翻译,也没有改变现有的文字顺序。如果您还有其他需要帮助的地方,请随时告诉我。
The Serpentine Pavilion (2017, London, United Kingdom) also takes its central shape from the form of a tree and its disconnected yet curved walls are formed by triangular indigo modules, identifying with a color representing strength in his culture and more personally, a blue boubou garment worn by the architect as a child. The detached roof resonates with that of his buildings in Africa, but inside the pavilion, rainwater funnels into the center of the structure, highlighting water scarcity that is experienced worldwide.
The Benin National Assembly (Porto-Novo, Republic of Benin), currently under construction and situated on a public park, is inspired by the palaver tree. While parliament convenes on the inside, citizens may also assemble under the vast shade at the base of the building.
点此查看项目详情,Link to the project description
凯雷的许多建筑作品都位于非洲各国,包括贝宁共和国、布基诺法索、马里、多哥、肯尼亚、莫桑比克和苏丹等。展馆和装置作品则分布在丹麦、德国、意大利、瑞士、英国和美国等地。他的重要作品还包括Tippet Rise艺术中心的Xylem展亭(美国蒙大拿州,2019年)、莱奥医生之家(布基纳法索莱奥,2019年)、Lycée Shorge中学(布基纳法索库杜古,2016年)、马里国家公园(马里巴马科,2010年)和歌剧村(第一期,布基纳法索拉昂戈,2010年)。
凯雷于1998年成立了凯雷基金会,通过项目开发、合作计划和筹款,为甘多的民众服务;他于2005年在德国柏林创立了凯雷建筑师事务所。凯雷是普利兹克建筑奖的第51位获奖者。他拥有布基纳法索和德国的双重国籍。
Many of Kéré’s built works are located in Africa, in countries including the Republic of Benin, Burkino Faso, Mali, Togo, Kenya, Mozambique, Togo, and Sudan. Pavilions and installations and have been created in Denmark, Germany, Italy, Switzerland, the United Kingdom and the United States. Significant works also include Xylem at Tippet Rise Art Centre (2019, Montana, United States), Léo Doctors’ Housing (2019, Léo, Burkina Faso), Lycée Schorge Secondary School (2016, Koudougou, Burkina Faso), the National Park of Mali (2010, Bamako, Mali) and Opera Village (Phase I, 2010, Laongo, Burkina Faso).
Kéré established Kéré Foundation in 1998 to serve the inhabitants of Gando through the development of projects, partnerships and fundraising; and Kéré Architecture in 2005 in Berlin, Germany. Kéré is the 51st Laureate of the Pritzker Architecture Prize, and is a dual citizen of Burkina Faso and Germany.
点此查看项目详情,Link to the project description
完整评审辞Jury Citation
在资源极度匮乏的情况下,建筑扮演着怎样的角色?在突破重重困难的过程中,何为建筑实践的正确途径?是否应甘于保守并承担屈服于不利环境的风险?抑或适度的保守才是实现成果唯一可行的务实之道?是否应满怀雄心以激发变革?而这样的雄心又是否会让建筑脱离实际,而沦为一厢情愿的产物?
过往的几十年间,弗朗西斯·凯雷找到了回应这些问题的解决方案,探索出充满睿智、激励人心并足以颠覆规则的实践途径。他对文化的敏感度不仅表现在对社会和环境正义责任的关注,更始终指引着他创造建筑的整个过程。因为他意识到,这才是通向社区建筑合理性设计的最终出路。他深知,建筑关乎的是目标而非实物,是过程而非产品。
What is the role of architecture in contexts of extreme scarcity? What is the right approach to the practice when working against all odds? Should it be modest and risk succumbing to adverse circumstances? Or is modesty the only way to be pertinent and achieve results? Should it be ambitious in order to inspire change? Or does ambition run the risk of being out of place and of resulting in architecture of mere wishful thinking?
Francis Kéré has found brilliant, inspiring and game-changing ways to answer these questions over the last decades. His cultural sensitivity not only delivers social and environmental justice, but guides his entire process, in the awareness that it is the path towards the legitimacy of a building in a community. He knows, from within, that architecture is not about the object but the objective; not the product, but the process.
▼莱奥医生之家,Léo Doctors’ Housing© Jaime Herraiz
弗朗西斯·凯雷以其全部作品向世人昭示:根植于当地的材料,能够创造无限的力量。他的建筑,为社区而建,与社区共存,直观反映出社区的方方面面——从建造、取材、规划到社区的特质都已融入建筑。建筑与其立足的一方土地密不可分,亦与置身其中的使用者息息相关。它们的存在毫无矫饰,却散发出潜移默化的影响。
弗朗西斯·凯雷生于布基纳法索,父母坚持让他接受教育,之后他远赴柏林学习建筑。在某种意义上,他一次又一次地追本溯源,回归故土之根。他从自己在欧洲的建筑塑造和设计中汲取精髓,与家乡的传统、本地需求和习俗结合在一起。他决意将自己在这所世界领先的工科院校所获得的教育资源带回祖国,用以提升当地人的知识技能,助益于文化和社会的发展。
Francis Kéré’s entire body of work shows us the power of materiality rooted in place. His buildings, for and with communities, are directly of those communities – in their making, their materials, their programs and their unique characters. They are tied to the ground on which they sit and to the people who sit within them. They have presence without pretense and an impact shaped by grace.
Born in Burkina Faso to parents who insisted that their son be educated, Francis Kéré went on to the study of architecture in Berlin. Over and over, he has, in a sense returned to his roots. He has drawn from his European architectural formation and work, combining them with the traditions, needs and customs of his country. He was determined to bring resources in education from one of the leading Technical Universities in the world back to his native land and to have those resources elevate the indigenous know-how, culture and society of his region.
▼外科诊所和医疗中心,Surgical Clinic and Health Centre© Francis Kéré
他以一种高度尊重地方和传统而又同时能带来变革的方式,不断履行自己的职责,例如甘多小学的示范力量,早已超越了布基纳法索,盛名远播到更多的国家,他后来又为这所小学增添了教师住房和图书馆综合体等。在那里,凯雷认识到这一建筑项目的核心在于一个简单明确的目标,那就是让孩子们能在舒适的环境上课。对世界上绝大多数地区而言,可持续性不仅是防止不必要的能量损失,同时也是阻止不必要的能量增多。对于发展中国家的大部分人而言,问题恰恰是极端的高温,而非严寒。
作为回应,凯雷因地制宜地开发了一套性能卓著又极富表现力的建筑语言,包括双层屋顶、蓄热体、通风塔、间接光照、交叉通风和遮阳室等(而不是传统的窗户、门和廊柱)。这些不仅成为他的核心策略,实质上也让建筑设计赢得了令人尊崇的地位。完成了家乡的这所乡村学校建设后,凯雷一直致力于寻求能与当地工艺和技术相结合的实践办法,这种努力不仅改善了小村落的面貌和居民生活,而且也很快被提升到国家立法议事机构的建设之中。这方面的两个项目包括贝宁国民议会大楼,目前正处于后期施工阶段;另外一个是布基纳法索国民议会大楼,因该国当前的政治局势动荡而暂时停工。
He has continuously pursued this task in ways at once highly respectful of place and tradition and yet transformational in what can be offered, as in the primary school in Gando which served as an example to so many even beyond the borders of Burkina Faso, and to which he later added a complex of teachers’ housing and a library. There, Kéré understood that an apparently simple goal, namely, to make it possible for children to attend school comfortably, had to be at the heart of his architectural project. Sustainability for a great majority of the world is not preventing undesirable energy loss so much as undesirable energy gains. For too many people in developing countries, the problem is extreme heat, rather than cold.
In response he developed an ad-hoc, highly performative and expressive architectural vocabulary: double roofs, thermal mass, wind towers, indirect lighting, cross ventilation and shade chambers (instead of conventional windows, doors and columns) have not only become his core strategies, but have actually acquired the status of built dignity. Since completing the school in his native village, Kéré has pursued the ethos and the method of working with local craft and skills to elevate not only the civic life of small villages, but soon also of national deliberations in legislative buildings. This is the case of his two projects underway for the Benin National Assembly, in advanced construction, and for the Burkina Faso National Assembly, temporarily halted by the current political situation in the country.
▼贝宁国民议会(效果图),Benin National Assembly© Kéré Architecture
弗朗西斯·凯雷的作品,无论是本质还是表现方式,都是根植于周边环境的成果。一名建筑师身处最多样化的环境中建造项目,难免产生争议,但凯雷在对当地群体的体验和学术质量、低层级技术和高层级技术,以及真正复杂的多元文化等因素进行非常个性化的权衡时,总会将地方、国家、区域乃至全球的维度纳入其中,由此为这场思辨做出了自己的贡献。
例如,在蛇形画廊的设计中,他用一种特别而有效的方式成功地将树木,这个世界原始建筑中被人遗忘已久的基本符号,翻译成一种通用的视觉语言。
他投入社会参与其中,形成了一种灵活的、自下而上的方法。同时,他在处理复杂的建筑方案时,又毫无困难地结合自上而下的最佳流程。他兼备本地和全球视野,早已远超美学和善意层面,因此他有能力将传统与现代融为一体。
Francis Kéré’s work is, by its essence and its presence, fruit of its circumstances. In a world where architects are building projects in the most diverse contexts – not without controversies – Kéré contributes to the debate by incorporating local, national, regional and global dimensions in a very personal balance of grass roots experience, academic quality, low tech, high tech, and truly sophisticated multiculturalism. In the Serpentine pavilion, for example, he successfully translated into a universal visual language and in a particularly effective way, a long-forgotten essential symbol of primordial architecture worldwide: the tree.
He has developed a sensitive, bottom-up approach in its embrace of community participation. At the same time, he has no problem incorporating the best possible type of top-down process in his devotion to advanced architectural solutions. His simultaneously local and global perspective goes well beyond aesthetics and good intentions, allowing him to integrate the traditional with the contemporary.
▼马里国家公园,National Park of Mali© Iwan Baan
弗朗西斯·凯雷的作品还提示我们,为了保障能为地球上数十亿的居民提供足够的建筑和基础设施,改变不可持续的生产和消费模式势在必行。面对不断演进的技术革新及建筑使用和再利用的议题,他直指问题核心,提出关于建筑持久性与耐用性的意义所在。同时,他对于当代人文主义的阐发视角,也融入了对历史和传统的深厚敬意,以及对精准性、设计规范和不成文规则的深切关注。
自从全世界将目光投向弗朗西斯·凯雷非凡的工作和人生故事,他已成为建筑界独树一帜的指路明灯。他向我们展现出当今建筑如何反映并服务于世界各地人民的需求,其中也包括审美需求。他向我们展示了局部性如何成为一种普遍的可能性。身处危机中的世界,面对不断变化的价值观和世代更迭,他提醒着我们建筑实践继往开来的基石所在:社区意识和叙事价值,正如他秉持共情之心、满怀自豪之情向世人娓娓道来的叙述——建筑可以成为一座生生不息、绵绵不绝的源泉,带来持久的幸福和快乐。
为了表彰弗朗西斯·凯雷卓越的创作,带来超越建筑学科疆域的诸多馈赠,我们将2022年普利兹克建筑奖授予他。
Francis Kéré’s work also reminds us of the necessary struggle to change unsustainable patterns of production and consumption, as we strive to provide adequate buildings and infrastructure for billions in need. He raises fundamental questions of the meaning of permanence and durability of construction in a context of constant technological changes and of use and re-use of structures. At the same time his development of a contemporary humanism merges a deep respect for history, tradition, precision, written and unwritten rules.
Since the world began to pay attention to the remarkable work and life story of Francis Kéré, he has served as a singular beacon in architecture. He has shown us how architecture today can reflect and serve needs, including the aesthetic needs, of peoples throughout the world. He has shown us how locality becomes a universal possibility. In a world in crisis, amidst changing values and generations, he reminds us of what has been, and will undoubtably continue to be a cornerstone of architectural practice: a sense of community and narrative quality, which he himself is so able to recount with compassion and pride. In this he provides a narrative in which architecture can become a source of continued and lasting happiness and joy.
For the gifts he has created through his work, gifts that go beyond the realm of the architecture discipline, Francis Kéré is named the 2022 Pritzker Prize Laureate.
▼视频:甘多,Gando
▼视频:天差地别的世界,Worlds Apart
关于普利兹克建筑奖普利兹克建筑奖于1979年由已故的杰伊·普利兹克和他的妻子辛迪创立,每年授予一名或多名在世的建筑师, 以表彰其在建筑设计中所反映出的天赋、远见和责任感,及其通过建筑艺术对人类社会和人居环境所做出的持续和卓著的贡献。
2022年普利兹克奖评审委员会:亚历杭德罗·阿拉维纳, 主席
巴里·伯格多尔
德博拉·伯克
斯蒂芬·布雷耶
安德烈·阿拉尼亚·科雷亚·杜·拉戈
妹岛和世
王澍
本妮德塔·塔格里亚布
曼努埃拉·卢盖·达祖, 常务理事
Jury Members
Alejandro Aravena, Chair
Barry BergdollDeborah BerkeStephen Breyer
André Aranha Corrêa do Lago
Kazuyo SejimaWang ShuBenedetta Tagliabue
Manuela Lucá-Dazio, Executive Director
{{item.text_origin}}

