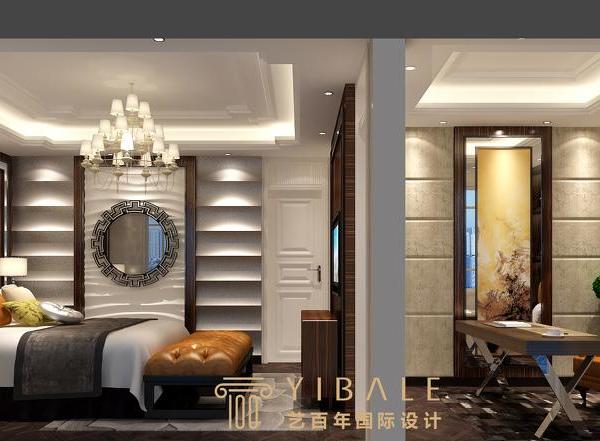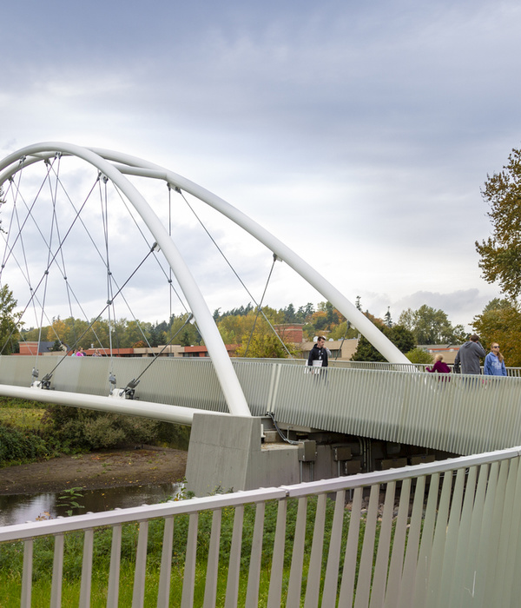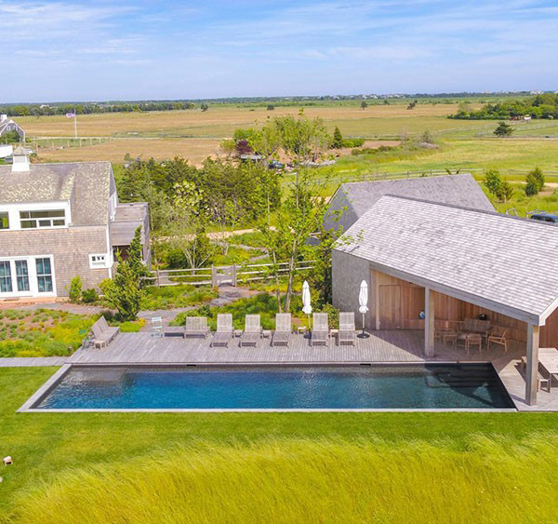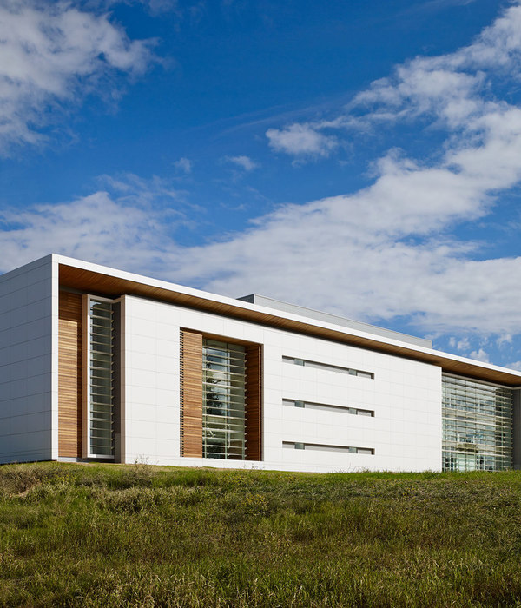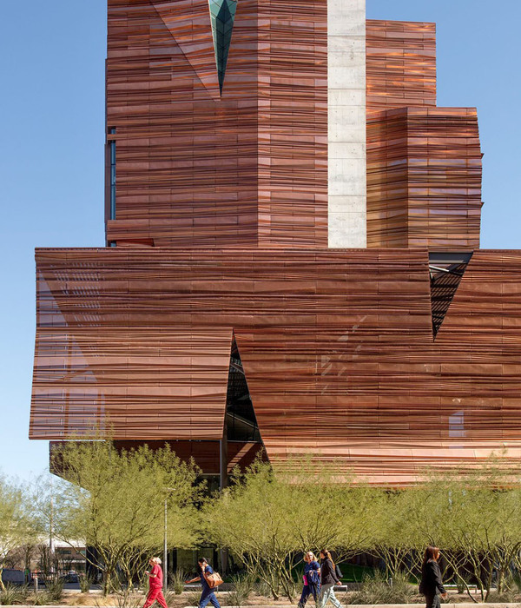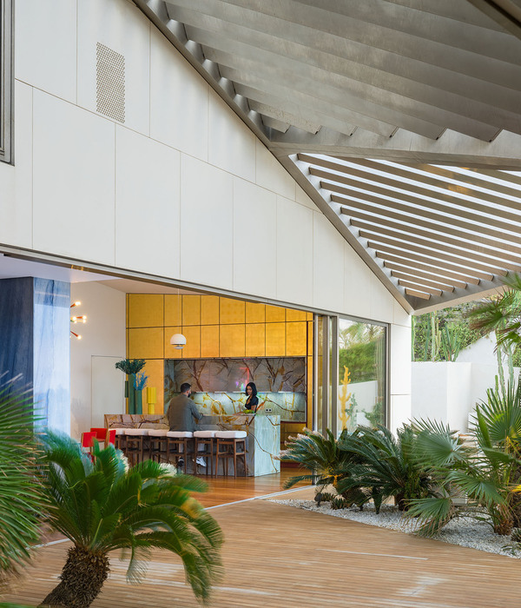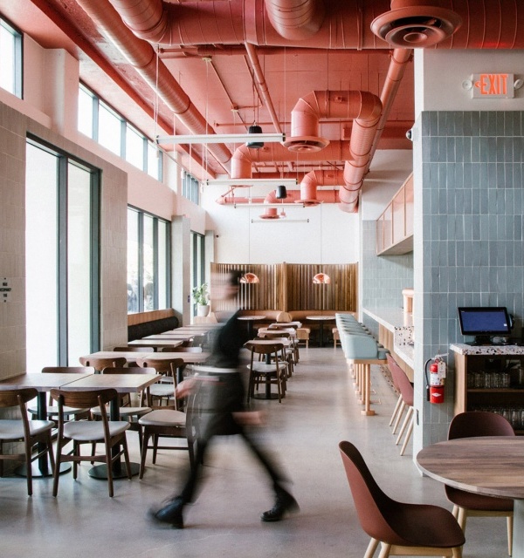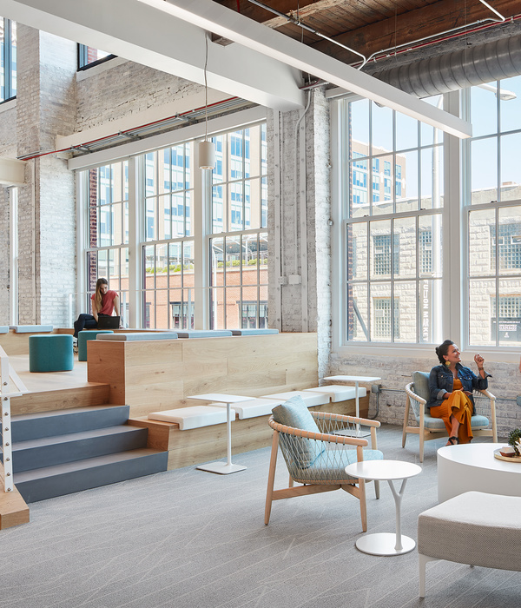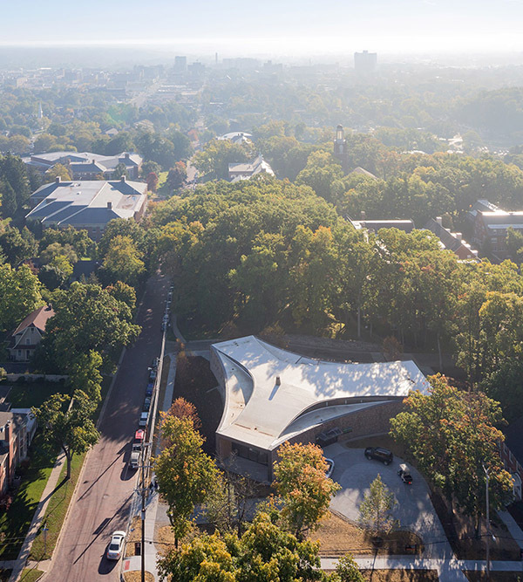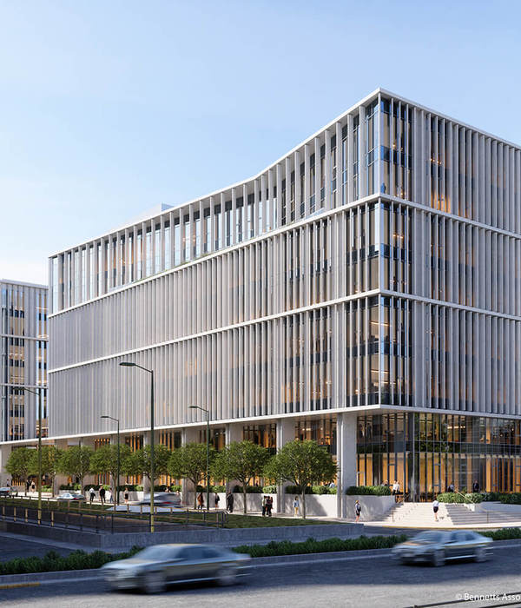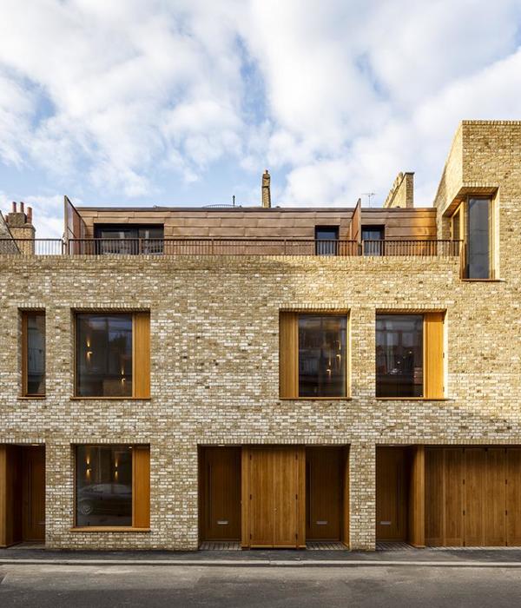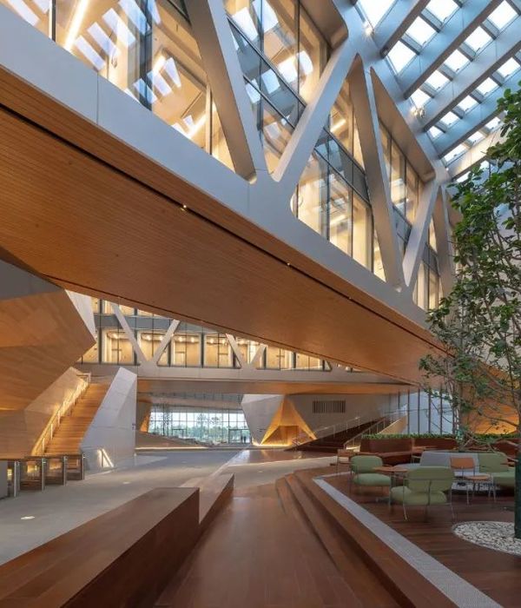极小的场地,对面是极珍贵的高山景观。如何激发这独特空间的优势。为景观而存在的房间如何吸纳景观。
这样一个周末避难所就隐匿在两栋古老的建筑之间。内部是温暖的木材,外部则是银灰色的油漆表面,与周围协调。表皮木板的纵横排布形成强烈的几何感。新表皮与周围保持协同感但是又让人印象深刻。人在内部可以通过这个窗放眼望向高山。各色调相异的木板在光线下跃动,彰显出这个小型“木质容器”的活力。如此简单又如此强烈,如此成景也如此览景。
The project is based on two specific conditions: – on one side the client’s needs, looking for a small and intimate space; – on the other a small, special and precious place. The alpine landscape dominates the place: it becomes evident the condition of a privileged and unique space.
The concept of size guides the project. Great is the land, the landscape: small is the place, the space. There is a mutual relationship that inspires the design process. What is the role of the “room” in relation to the landscape? How the landscape reflects, “adopts” the room? The point of view changes in a frenzied search for balance.
A micro retreat for weekends, a place for contemplation, a clearing house from a daily hectic urban condition. A small wooden box fits between two existing buildings. Inside, the wood shows its nature in warm tones; outside, the surface treatment with silver-gray paints echoes the colors of the centenarian woods of rural buildings. The wooden panels, assembled with different development of the vein (horizontal – vertical), react to sunlight returning different geometric compositions.
Outside, almost in a mimetic condition, the new wooden facade seems to hide itself, in the shadows of the landscape, and then to confirm, with sunlight, its presence, dazzling, throwing a visible signal at a long distance. Inside, the space becomes a privileged place overlooking the landscape. Almost an abstraction, an estrangement that allows to emphasize the privileged status of the “spectator”. A second level of thinking regards the stability of the building’s image in the landscape: spaces lived for short periods consolidate their status of “closed” places.
The light that reflects differently on the wooden panels changes the appearance in colors and tones, the uninhabited façade lives of its own life. Finally, the project underlines yet another ambiguity: as a wooden container, as furniture and furnishing, it is “a wardrobe in the landscape”. The project operates in small size, uses simple devices to find a contemporary language within strongly characterized environmental contexts.
Architect’s name
ES-arch – Enrico Scaramellini Architetto
Project name
Microrifugio alpino – Wardrobe in the landscape – Madesimo (SO)
Location
Madesimo (SO) – Italy
Client
Private
Date
Project and construction 2010
Budget
25.000 €
Area
35 m2
Project team
Arch. Cristina Pusterla
Arch. Luca Trussoni
Studio Ingg. Bianco & Mastai (structural engineering)
Photographer
Marcello Mariana
{{item.text_origin}}

