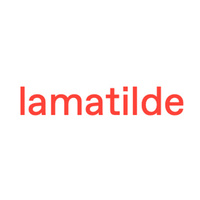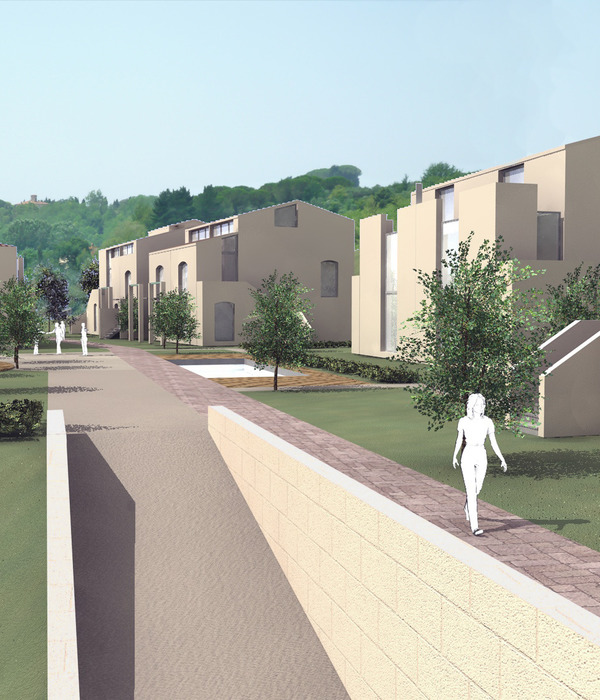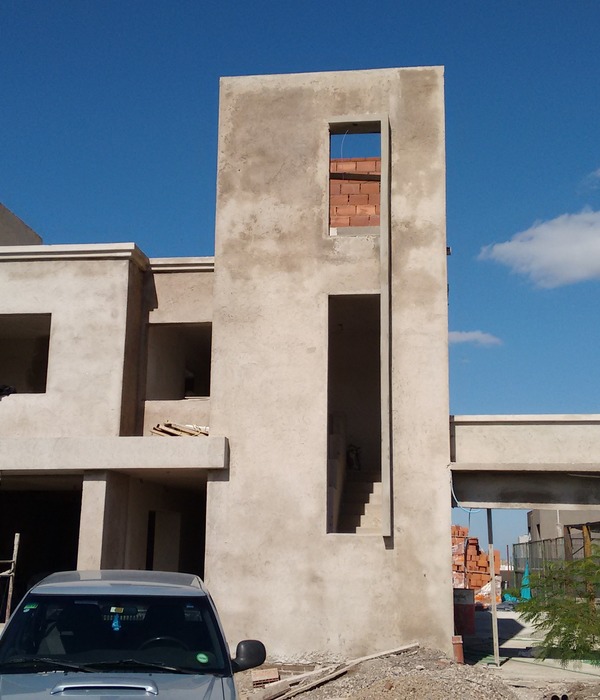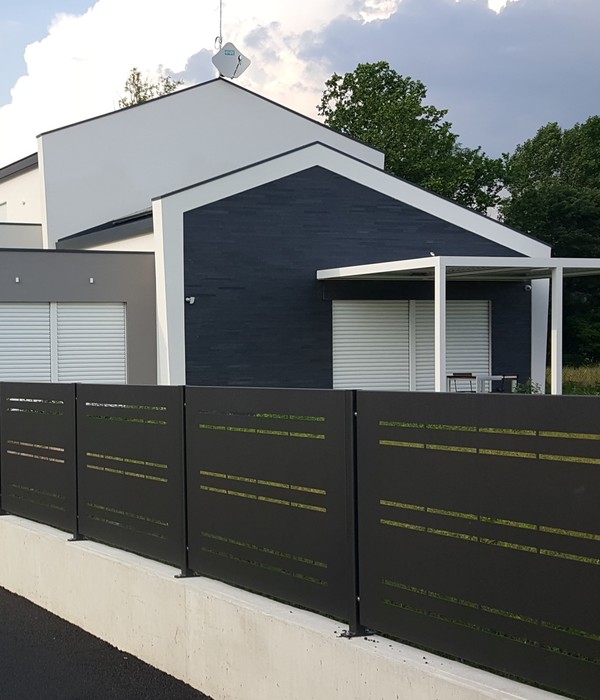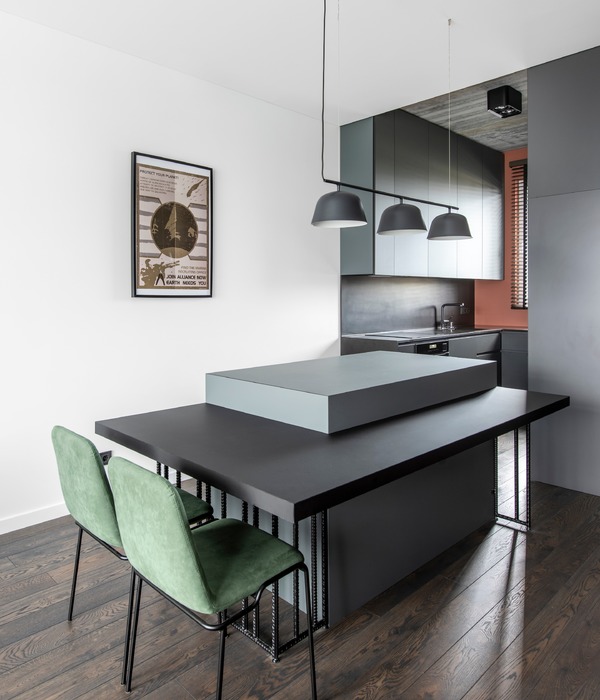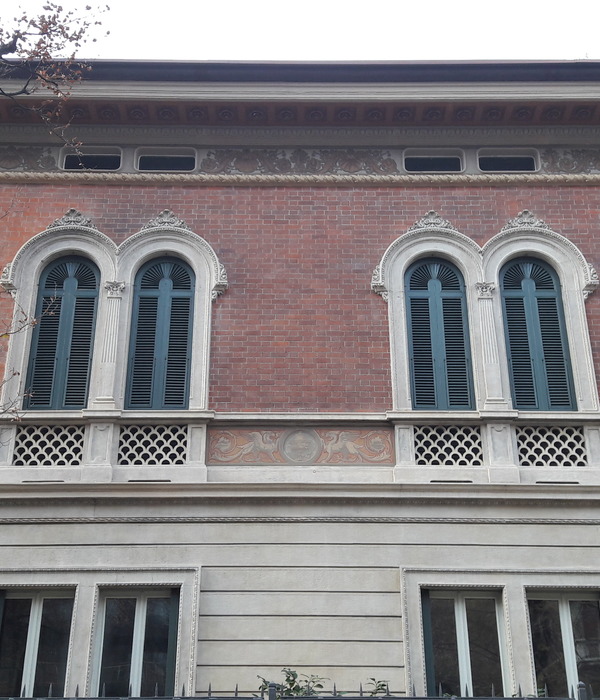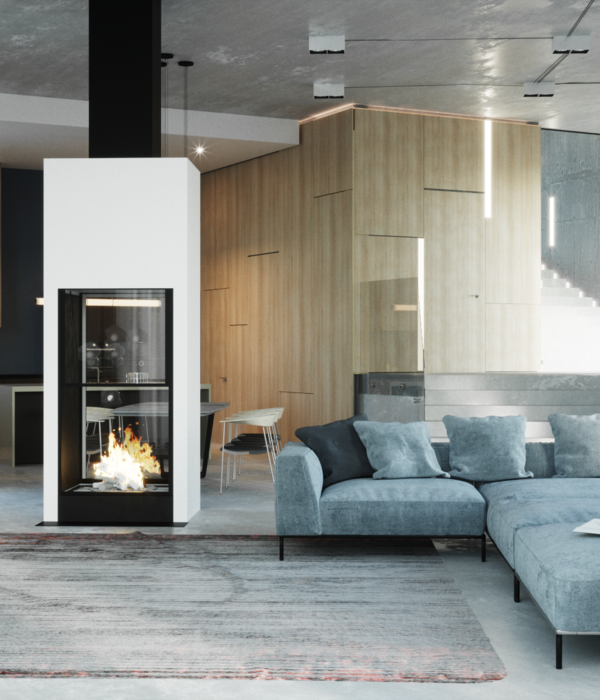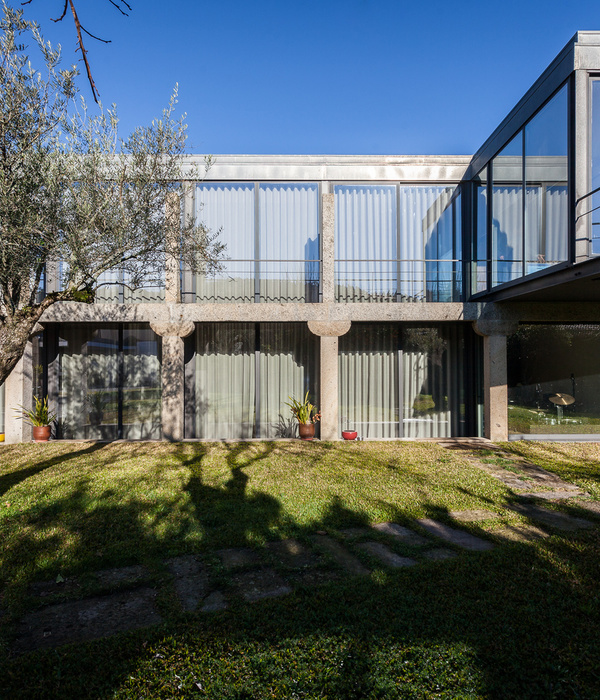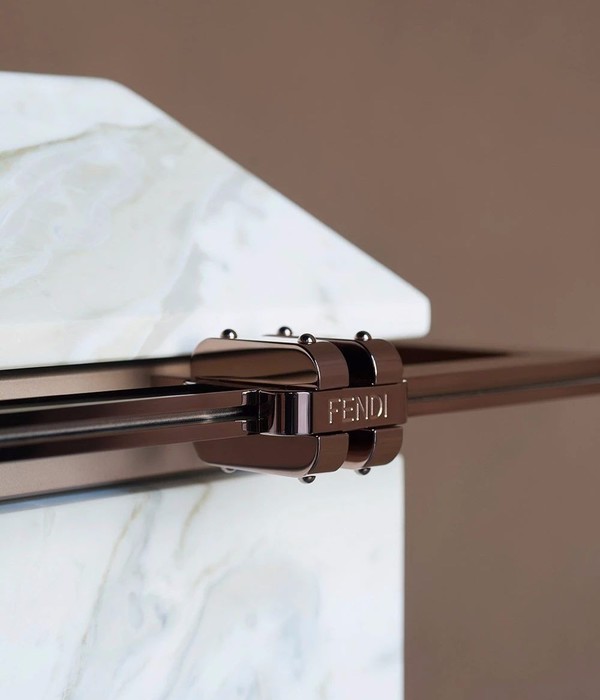连续空间别墅设计,无界限生活
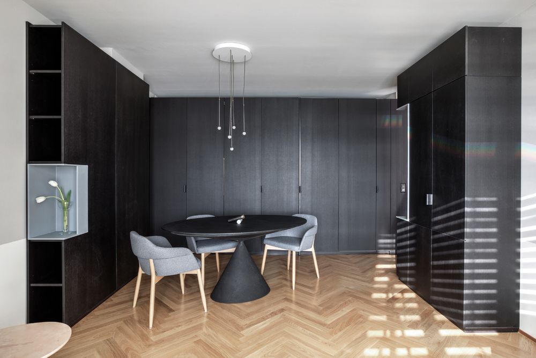


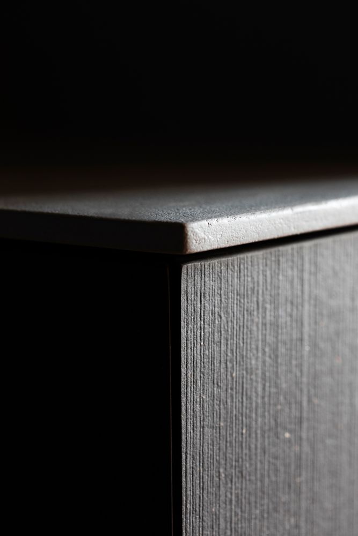
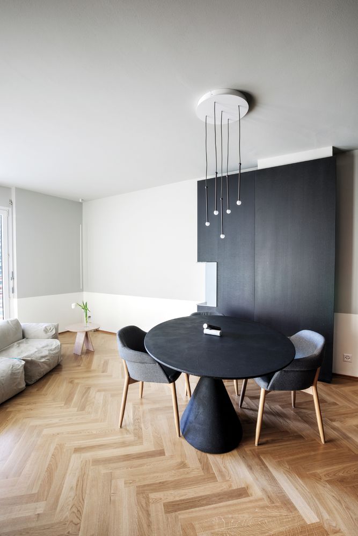
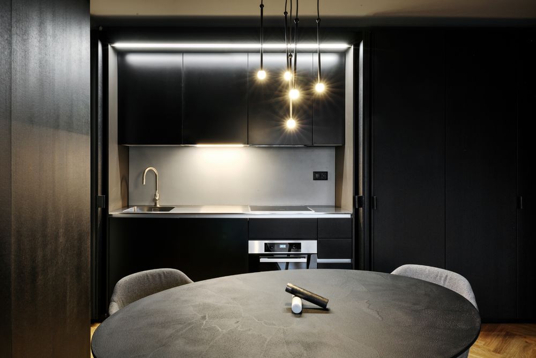
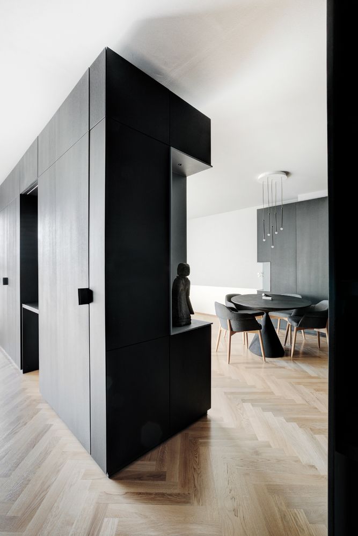
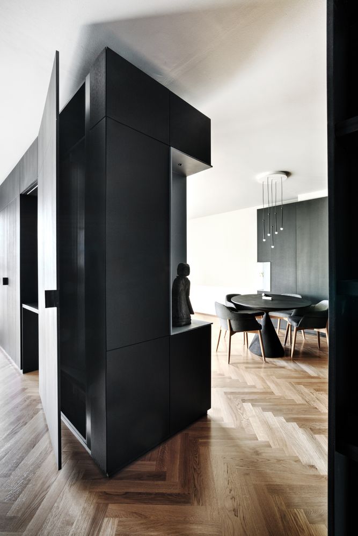
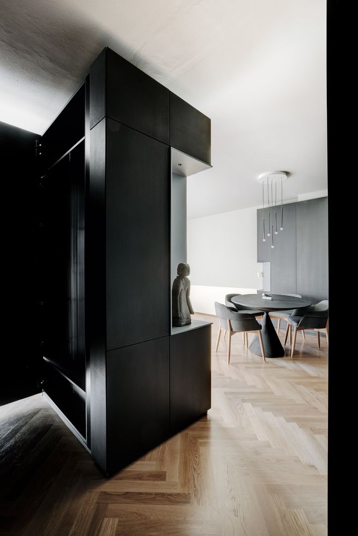
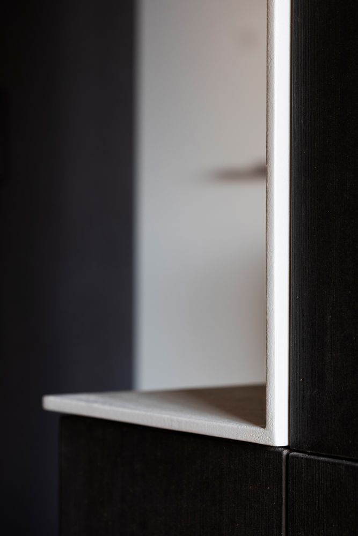
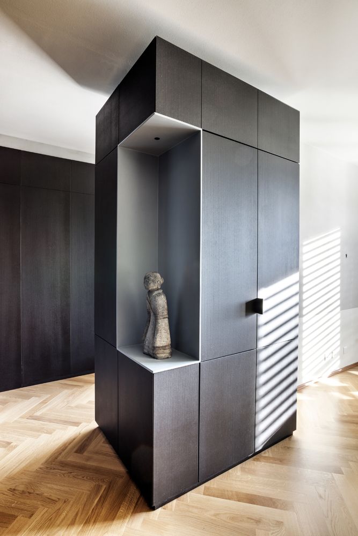
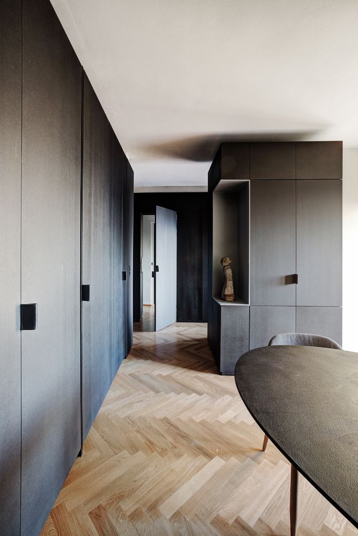
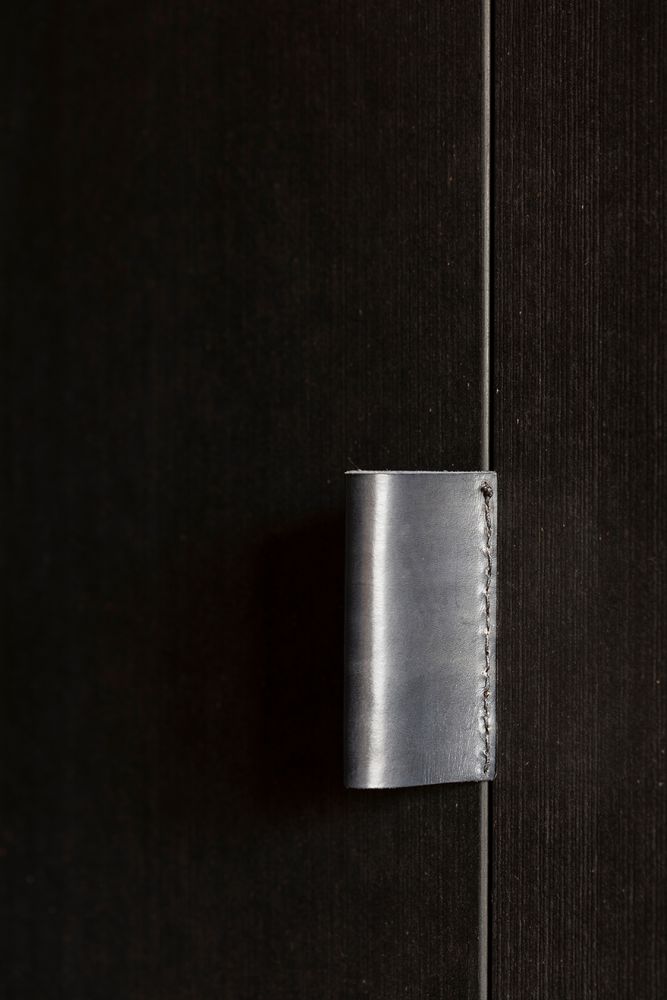
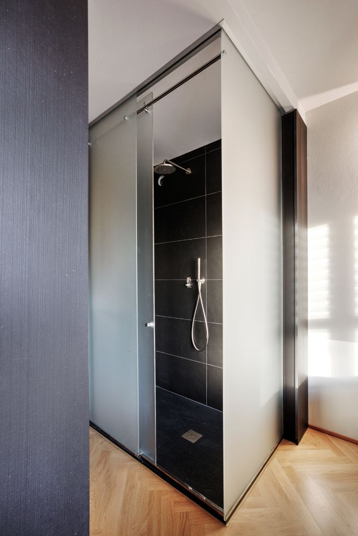
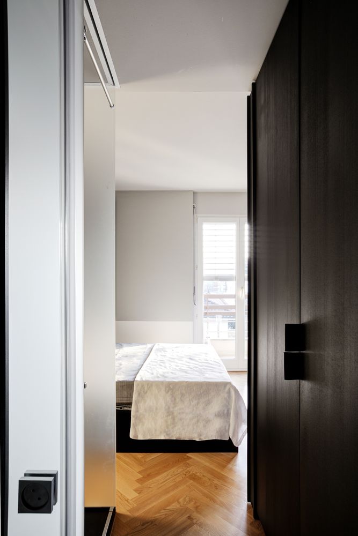
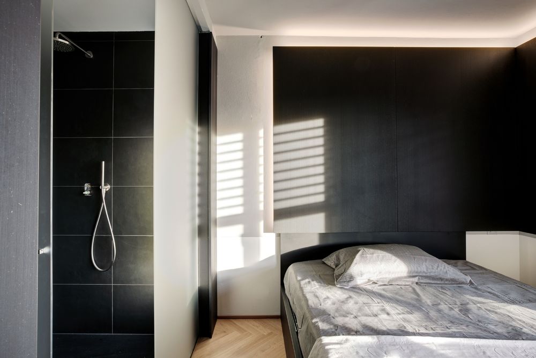
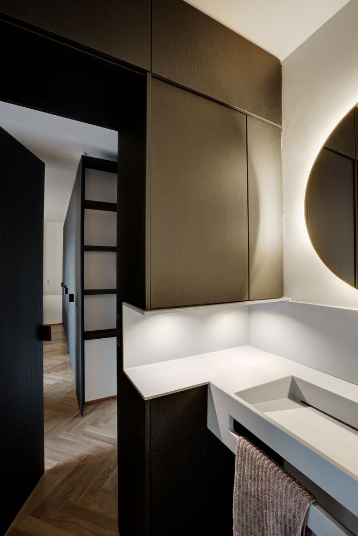
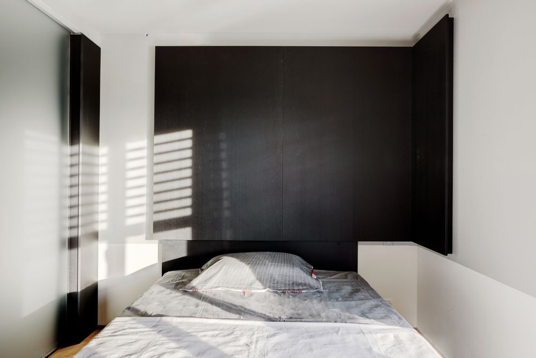
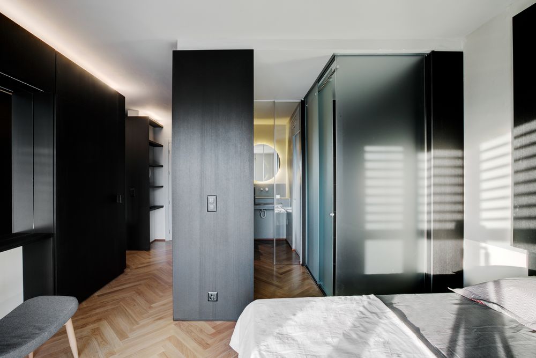
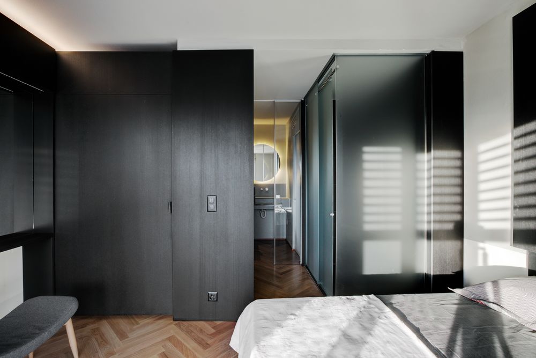
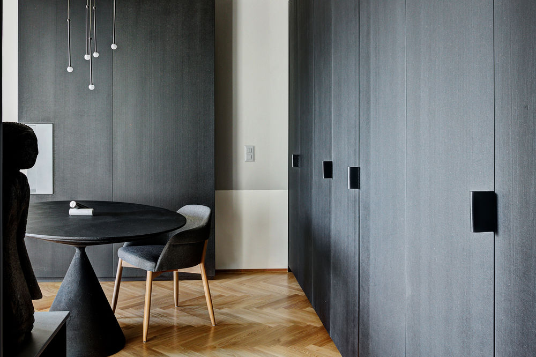
CONCEPT
Casa TRBC was designed as a continuous interior: a single space broken up only by functional rhythm, in which living area and sleeping area merge into each other with no obstacles to overcome.
DEVELOPMENT
The most distinctive visual element in the project is the custom wood paneling that covers the reinforced concrete walls and highlights the continuity of the space. Added to the wall that divides the central part of the house, it transforms its limitations into opportunities: isolating the sleeping area with a large sliding door and hiding the kitchen, it amps up the living area’s flexibility. The bathroom is separated into stations, and in its new “exploded” layout the shower stall – brought closest to the sleeping area – plays the role of transparent filter between the two main spaces, in harmony with the project’s signature door-less flow.

