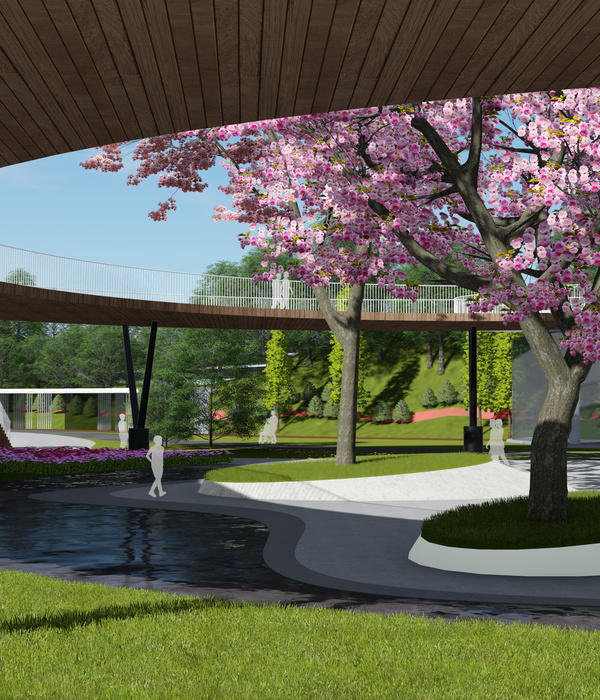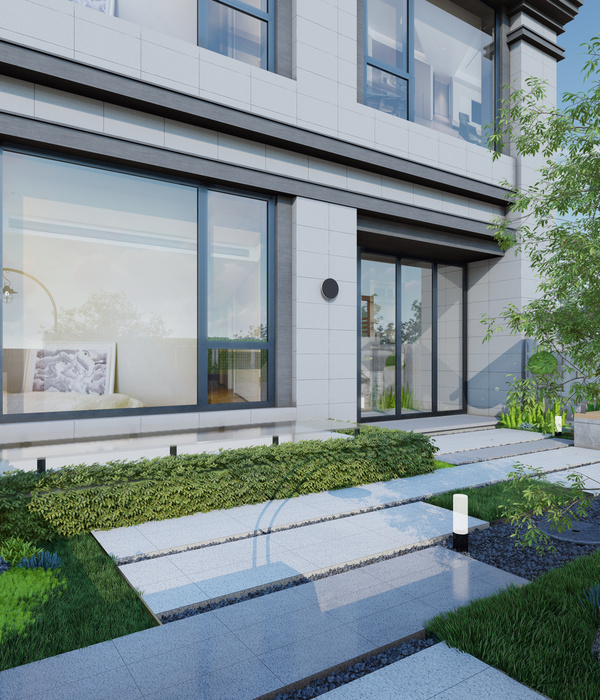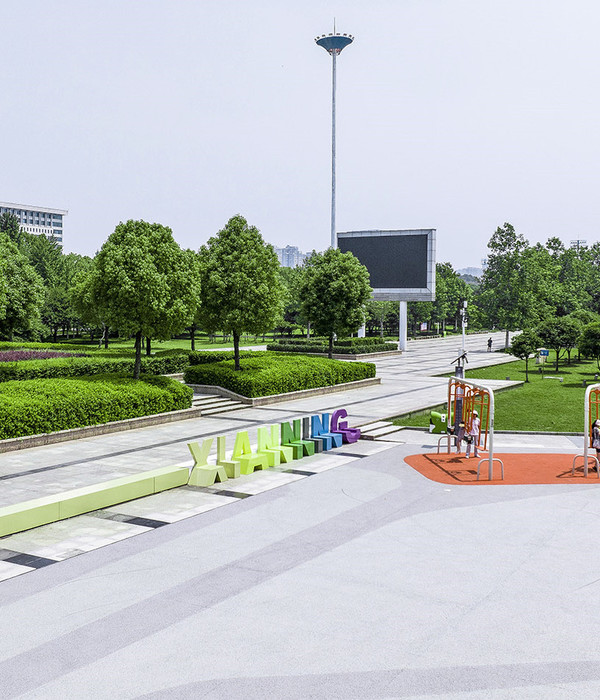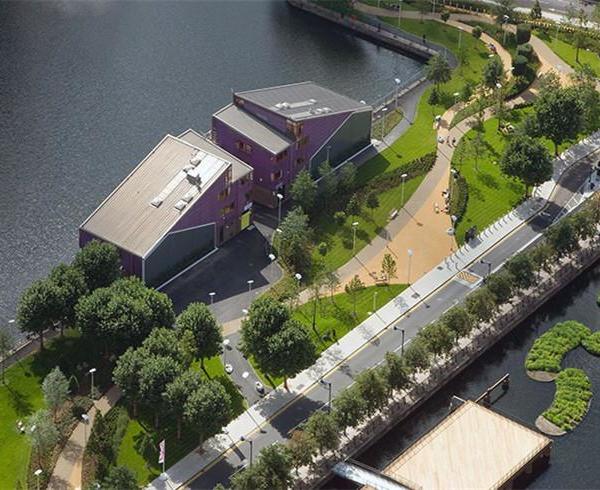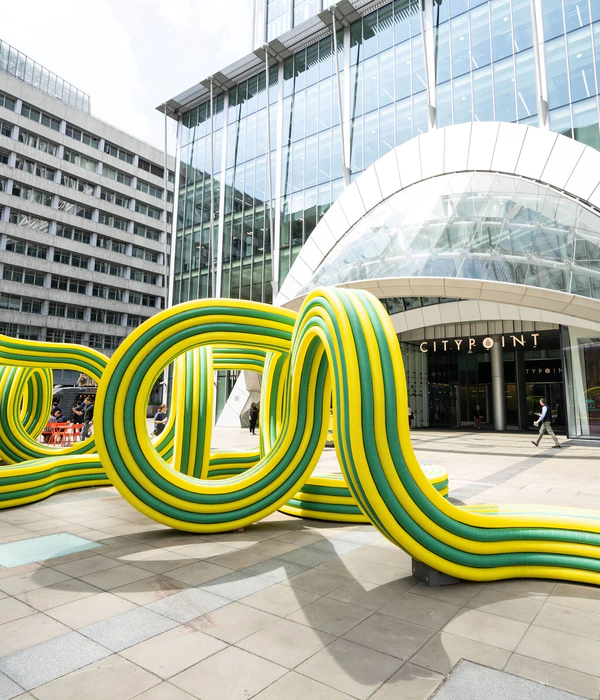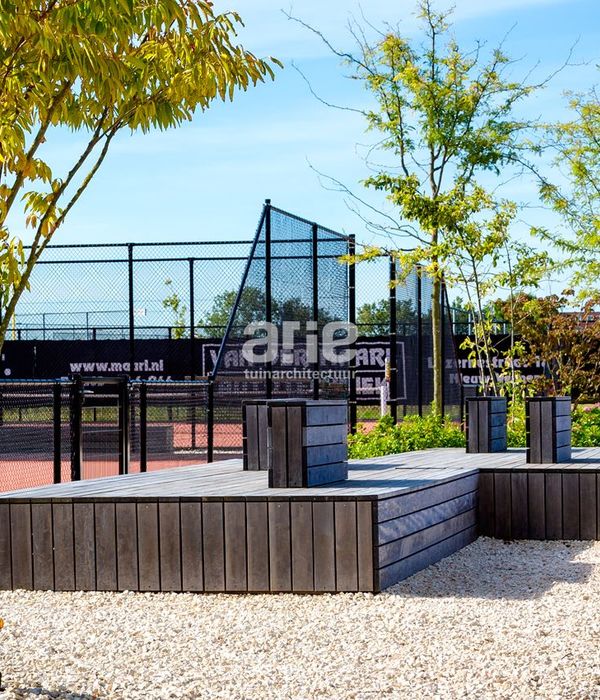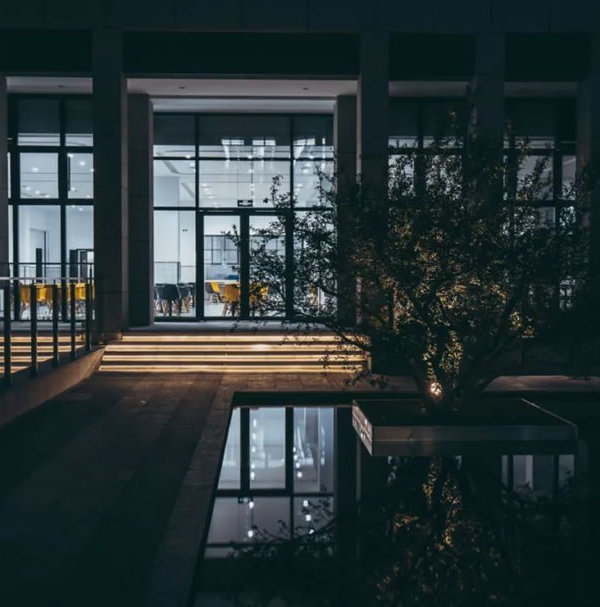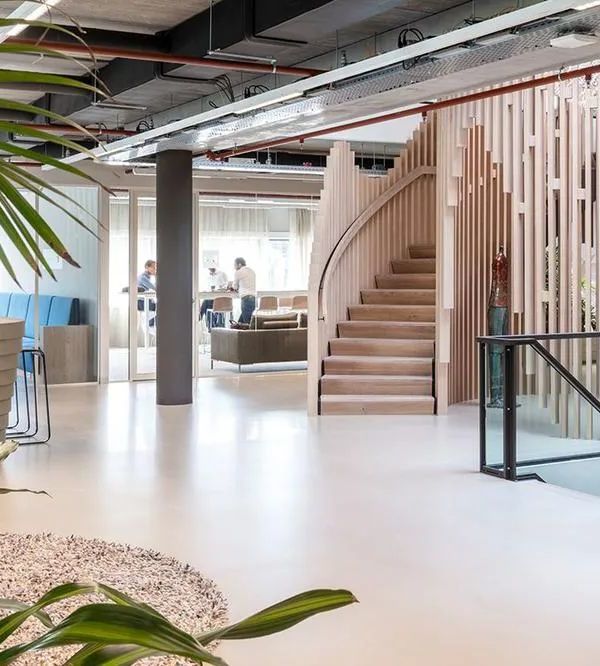We designed this workshop and storage facility for a landscaping contractor whose property lay within a watershed conservancy area. Conservation regulations limited allowable building coverage on the land and our client sought to reduce the sprawl of soil stockpiles and material pallets strewn around the surface of the site.
The building serves as a dimensionally economical and energy efficient storage rack for heavy materials, in which tightly packed and palletized stone and wood are stored in a flexible external shelving system that allows access to any pallet in any position on the rack without disturbing others around it.
As an integral part of the structural steel frame, we developed a series of cantilevered shelf standards (akin to the lumber racking systems found in commercial lumber yards) and based the building’s organization on the dimension and weight of a pallet of stone and on the wheelbase, turning radius, and reach of the articulated loader which moves and manages the material and which is parked inside the building when not in use.
The exterior expression of the barn, a rough and changing mosaic of wood and stone, contrasts with the barn’s bright, smooth internal surfaces. Behind the steel pallet racks, a double-layered sheath of extruded polycarbonate panels, whose translucency admits daylight to the building interior wherever pallet racks are left unfilled, forms the enclosure of the building. This natural illumination provided by the wall assembly is only part of a comprehensive strategy for the building’s energy conservation.
The building is entirely heated and cooled geo-thermally and its ground-source heat pumps and electric work lights are powered by a rooftop array of translucent photovoltaic panels that also serve as skylights to further supplement natural interior illumination.
By extending the translucent roof canopy, we created a covered but evenly day-lit work space and weather-protected storage area for stockpiles of loose sand and loam, while providing expanded area for additional photovoltaic panels. The building currently produces more electrical energy than it consumes, a small private generating plant that allows its owner to sell the surplus electricity back to the regional utility company.
▼项目更多图片
{{item.text_origin}}

