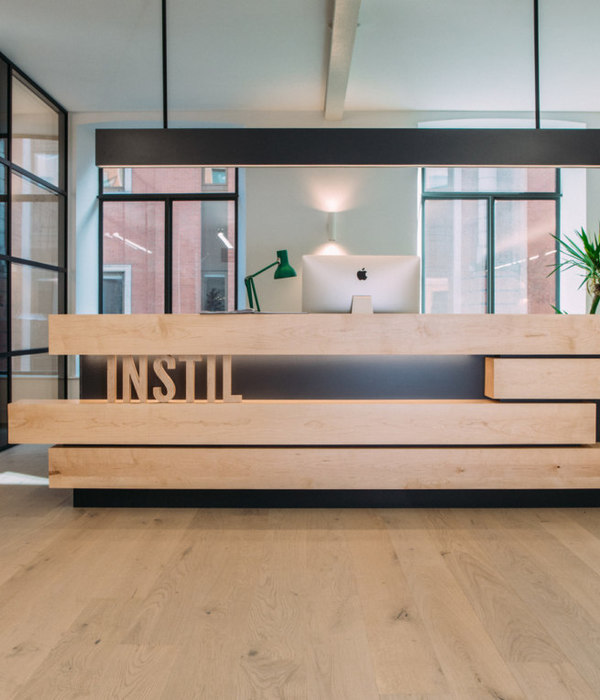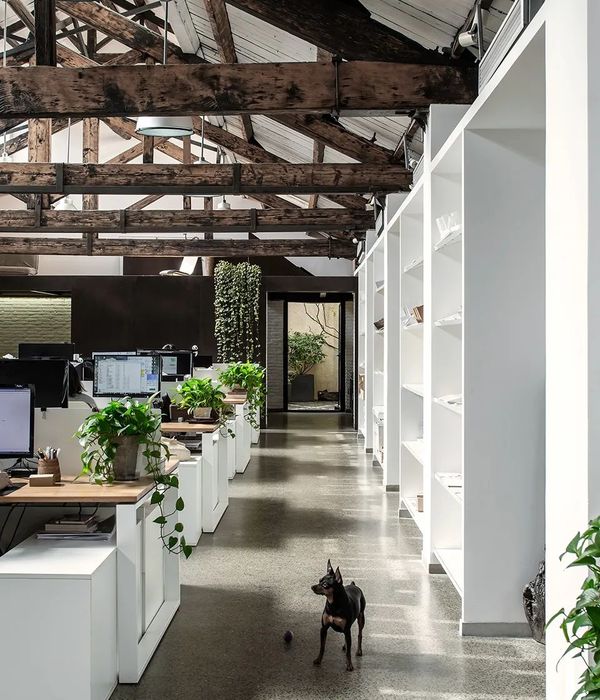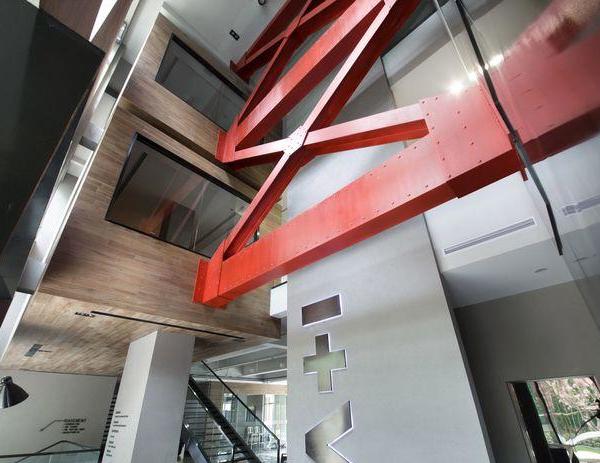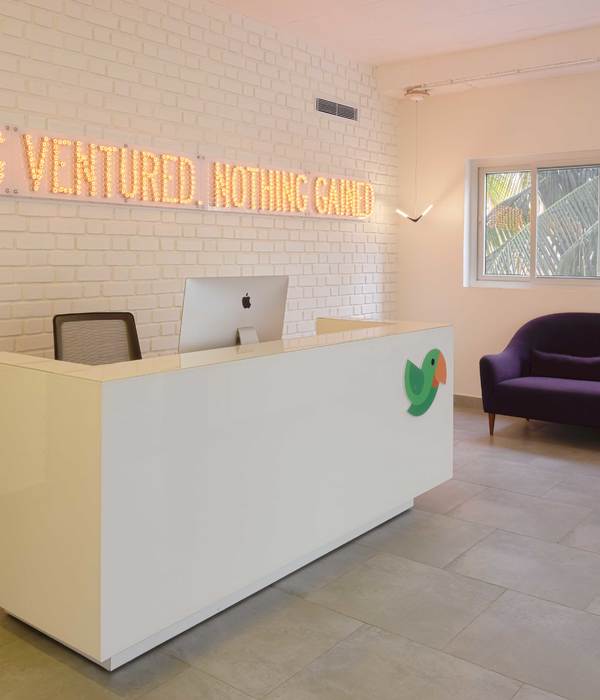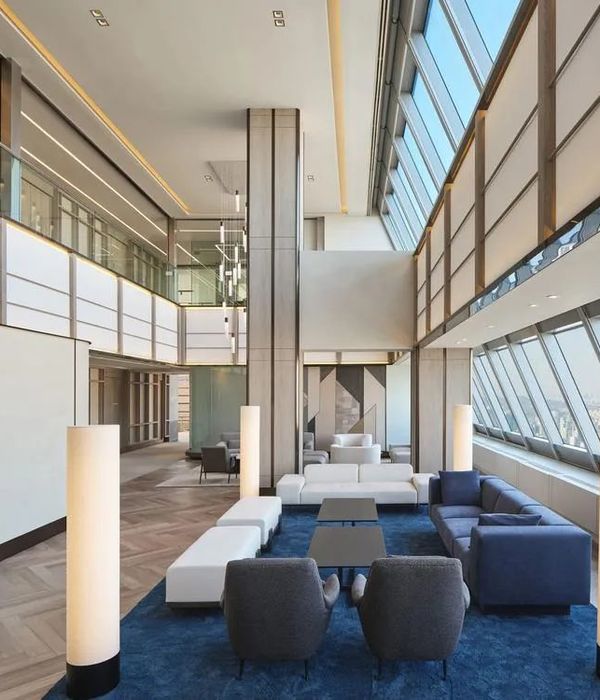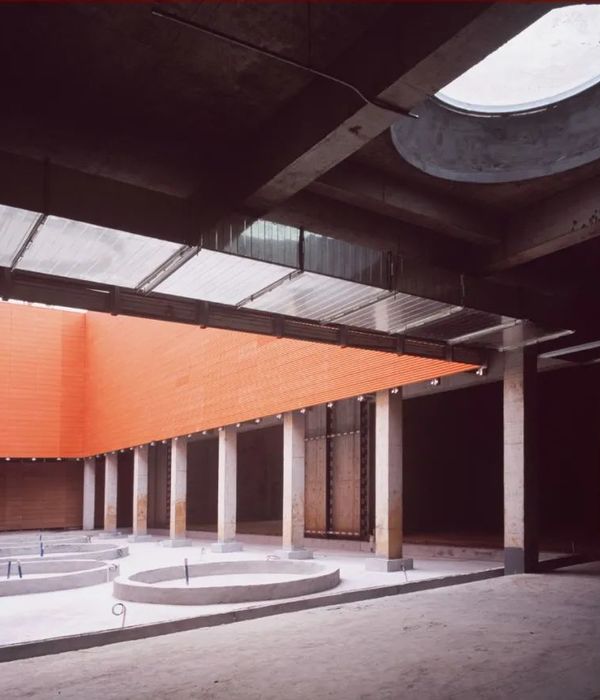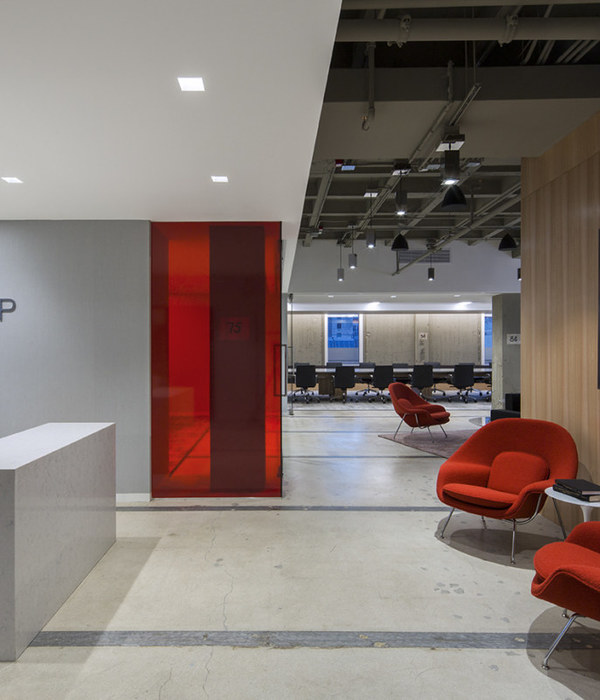创意重塑 | Fontys Nexus 教育中心设计解读
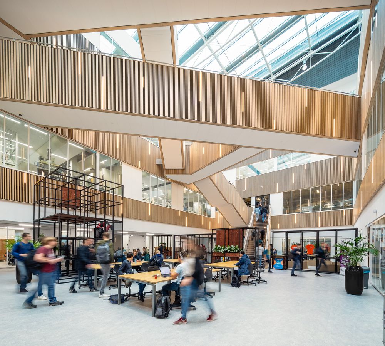
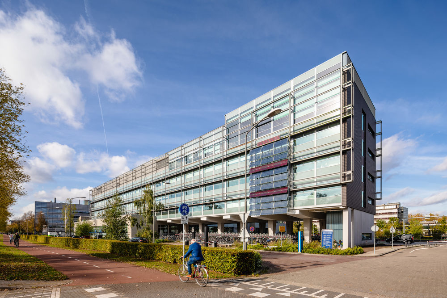
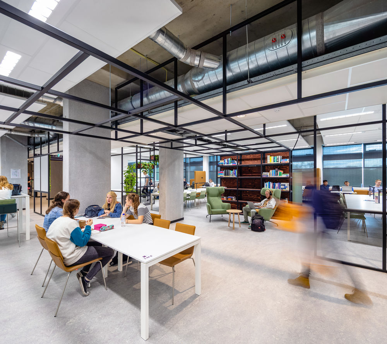
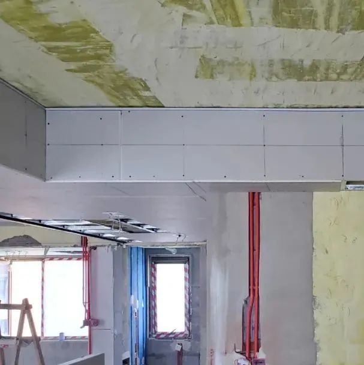
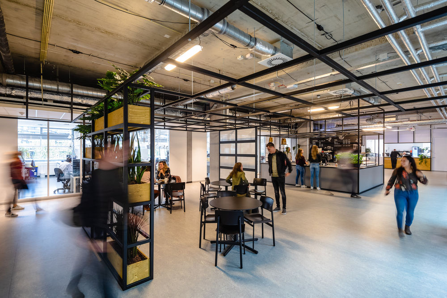
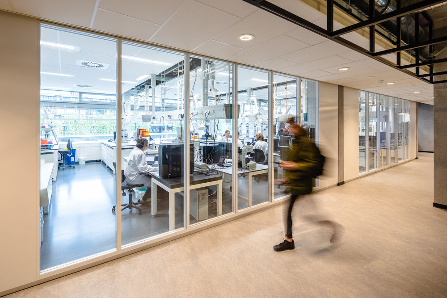
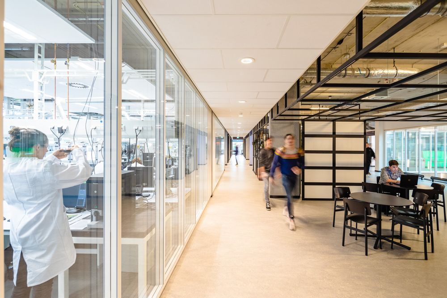
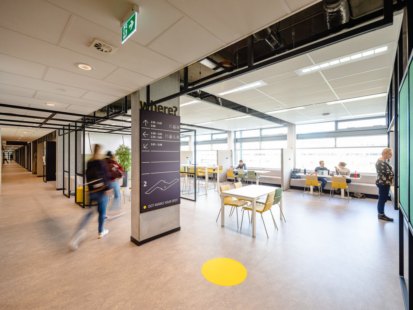
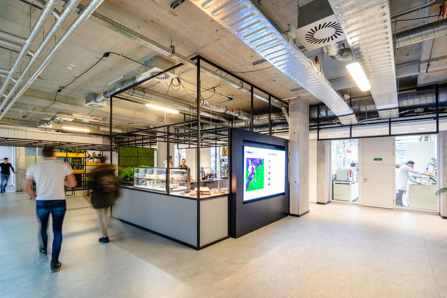
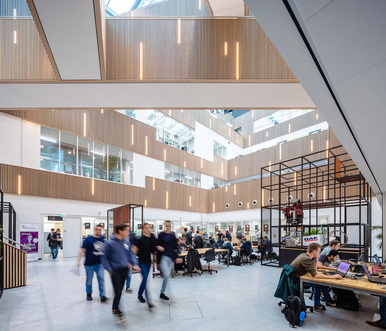
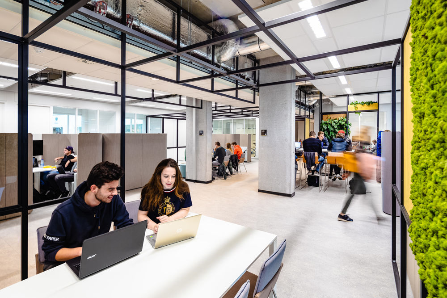
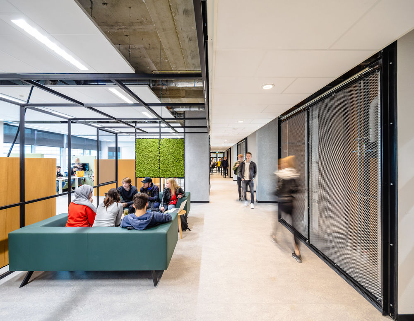
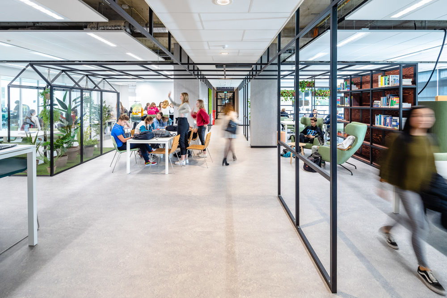
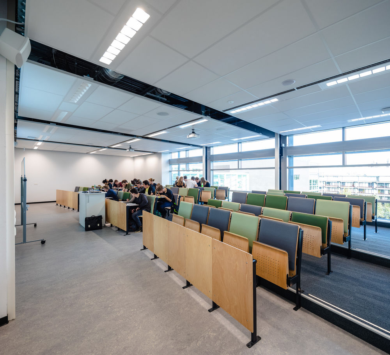
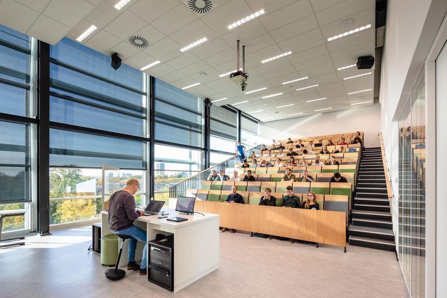
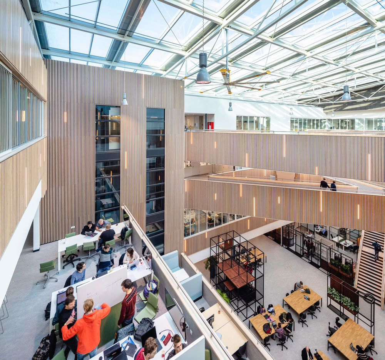
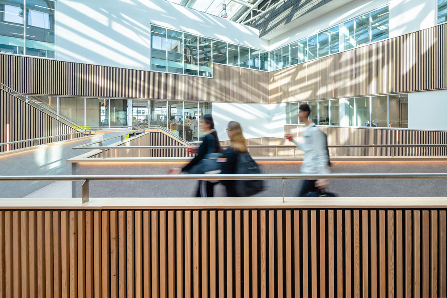
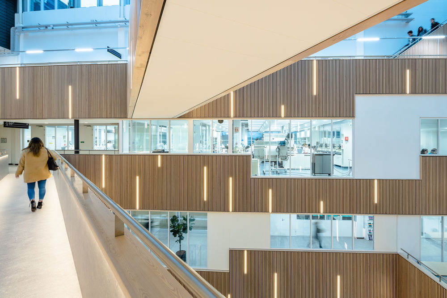
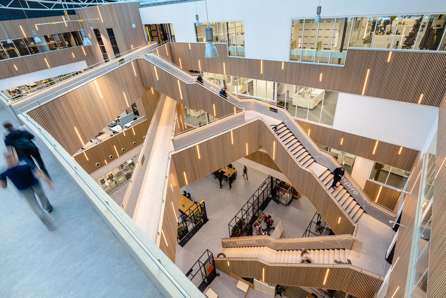
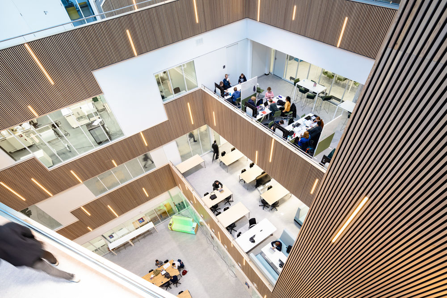
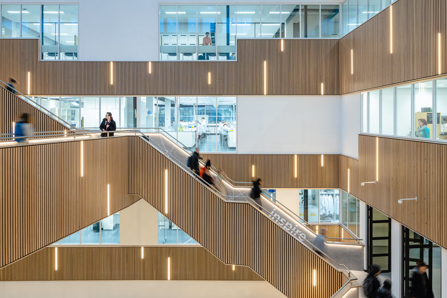
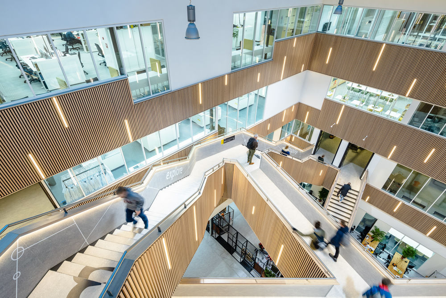
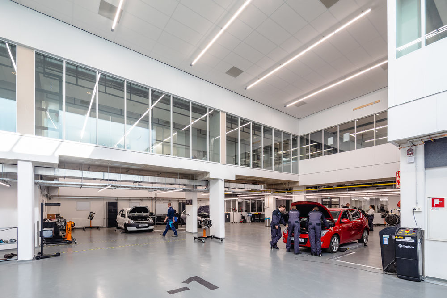
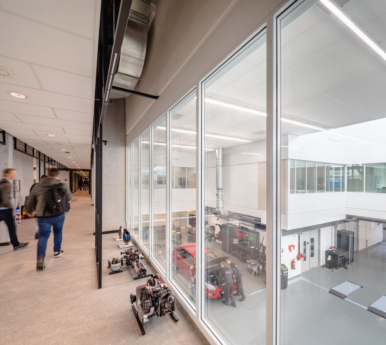
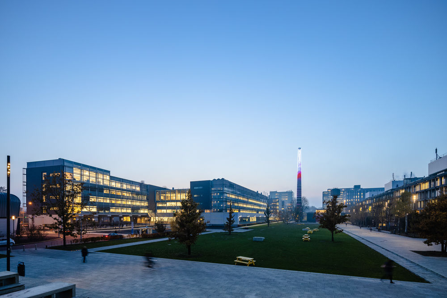
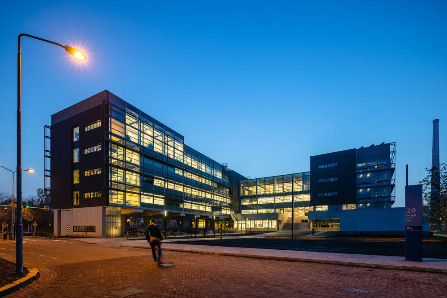
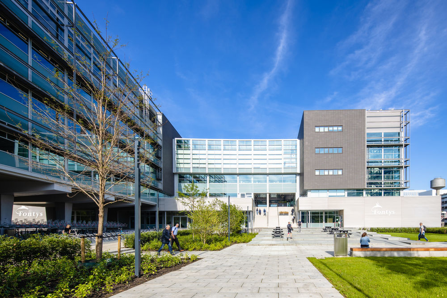
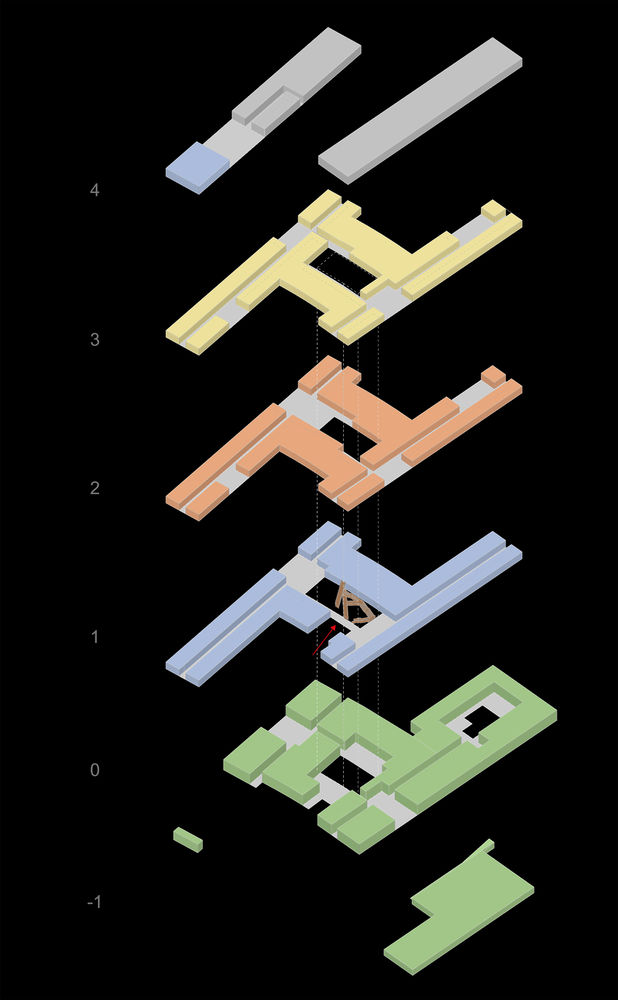
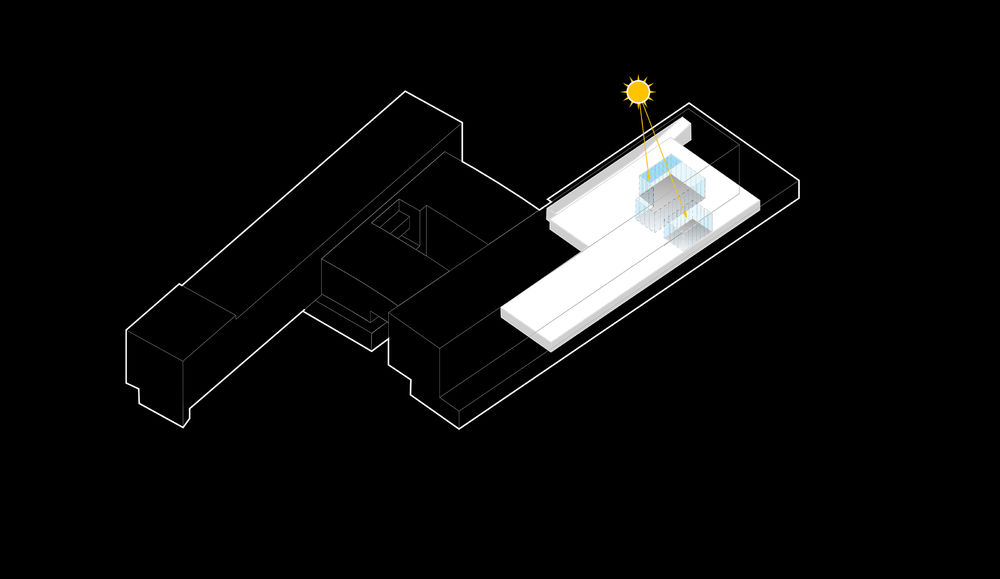
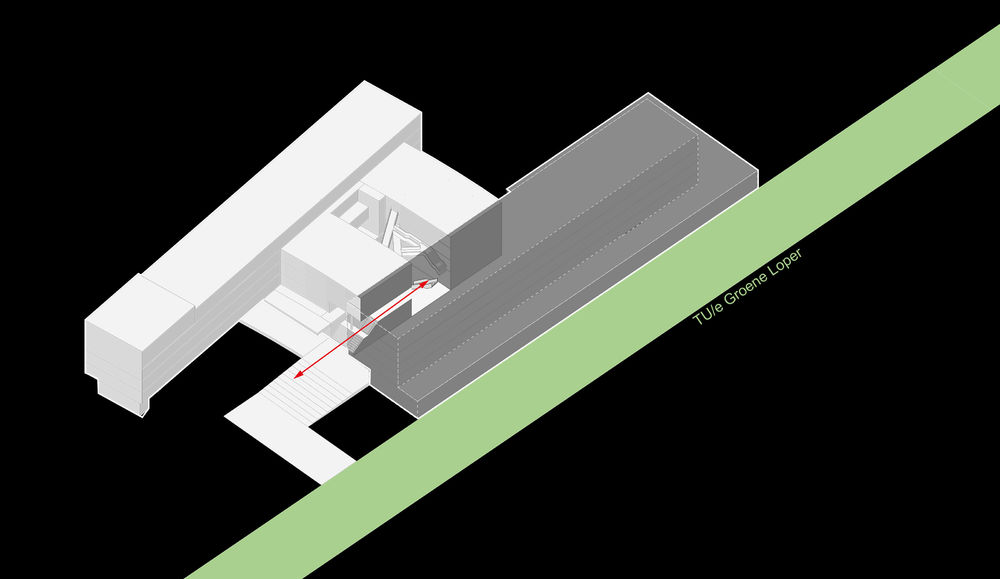
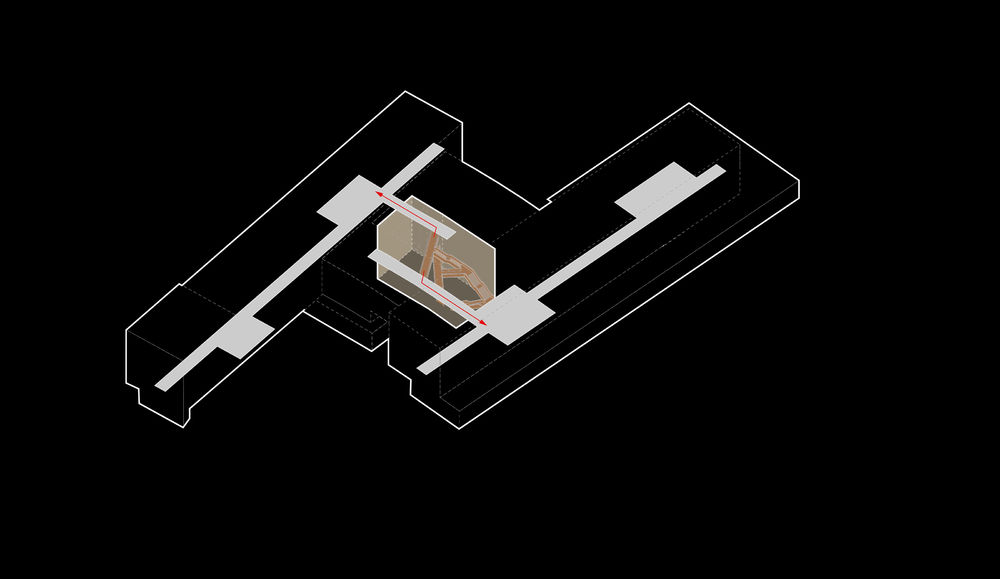
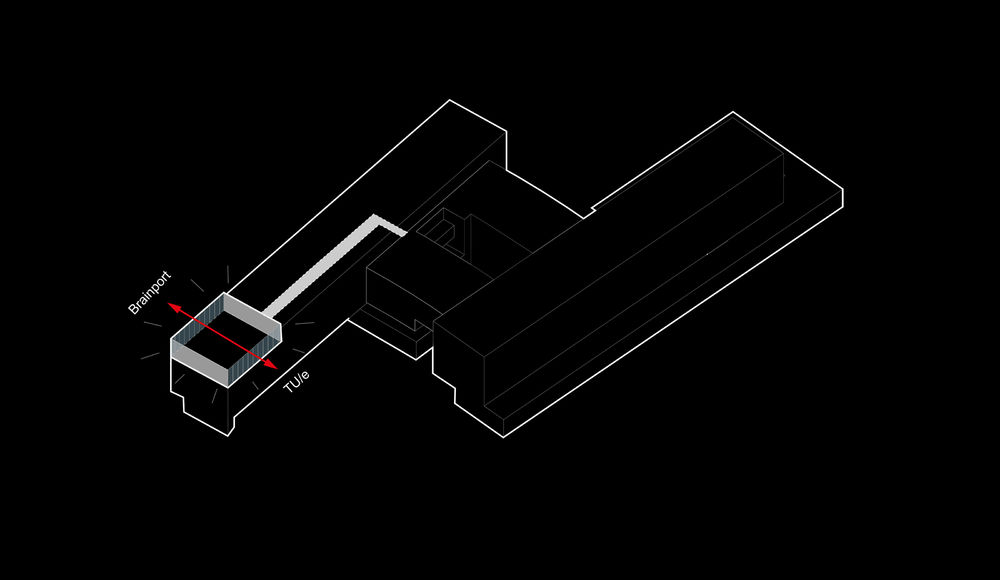
Fontys Nexus: a complement to Brainport. The former TNO research building felt like an exploration into the world of CSI: long corridors with labs and offices full of secrecy and mystery. The design challenge for The architects of architecten|en|en, EGM architecten and the interior architects of Studio Groen+Schild, was to transform a building built for 500 researchers into an inspiring, inviting and future-proof learning environment for 2,500 students. Through five targeted interventions, the austere and functional research building has been transformed into a sustainable and high-quality education building with a distinctive and entirely original identity.
Basement as hub Initially, the 30,000m2 building was deemed too small to accommodate the three institutes: Engineering, Applied Sciences and Business Management, Education & Technology. But careful analysis of the spatial potential led to a solution: the dark basement was to be afforded habitable qualities. A large mezzanine has been carved out of the ground floor, and a gap in the roof lets ample natural light into the workshop, which now represents the hub of the Automotive school, part of Engineering. The students here find themselves - quite literally - surrounded by cars and technology.
Sustainable layout A wide range of academic concepts is facilitated by the distribution of the courses over the different floors. Automotive is located in the basement, Engineering on the ground floor, labs are on the 2nd floor and Business Management on the top floor. The 1st floor is the communal floor, where future changes between courses will be accommodated. The layout of the various floors is given structure by intersecting long corridors with open learning areas in strategic places, which serve as landmarks with light, air and sight. These so called Maker Spaces are connected by a “ribbon”, a black steel frame that can be found throughout the entire building, which creates meeting spaces for students.
Connected technical education The main entrance forms part of the communal floor. Moving this from the ground floor to the first floor means that visitors enter at a central point, among the various technical schools. On an urban planning level, this visibly connects the Fontys Nexus educational programme to the groene loper and academic buildings of the TU/e.
Hogwarts staircase The heart of the education building is formed by the atrium. Originally an empty space, it has been transformed into a dynamic heart with a number of Hogwarts-inspired staircases. The various courses are showcased along this interesting trail as an advertisement for Fontys Nexus. An inspirational place where visitors, students and lecturers meet and interaction is stimulated.
View of Brainport The final element to the transformation is the machinery floor, which has been used as décor to create a unique learning environment. Housing exclusive teaching rooms, including the lecture hall, and offering views of Brainport Eindhoven, this is the perfect place in which to dream of creation and innovation.





