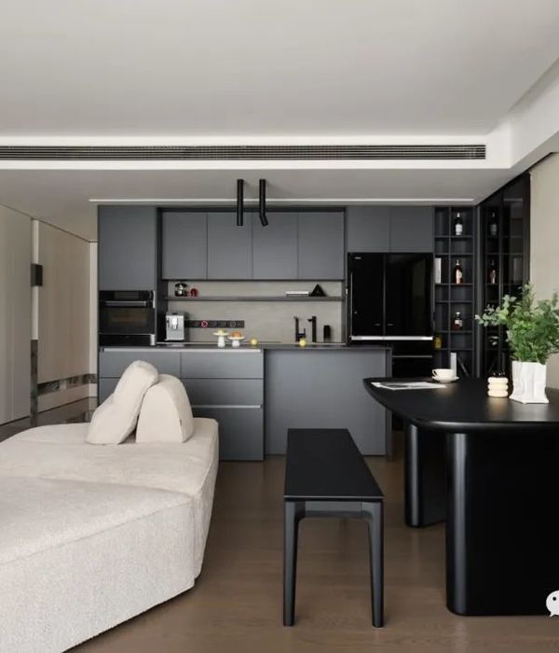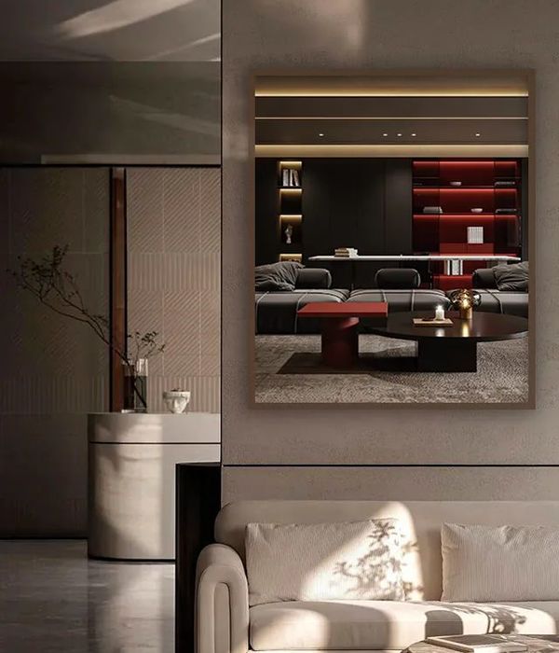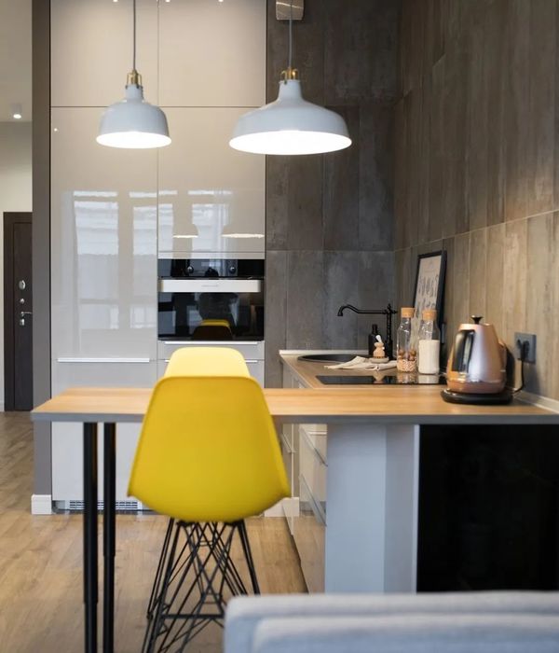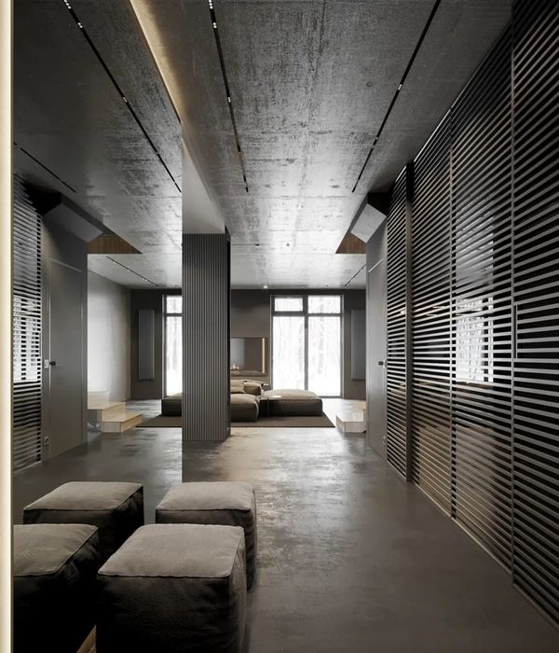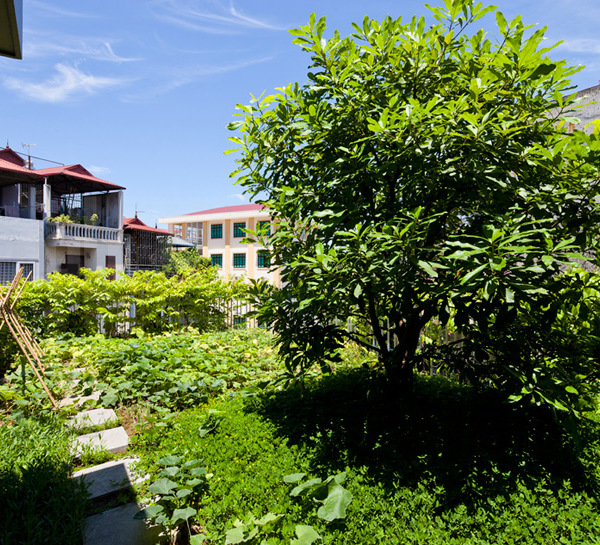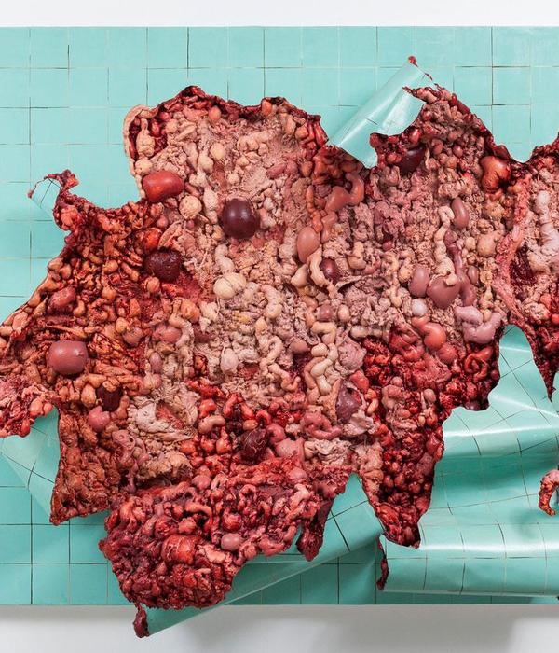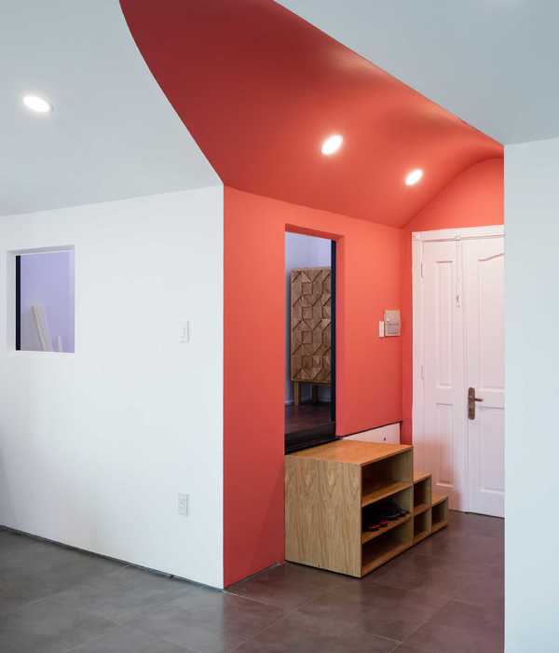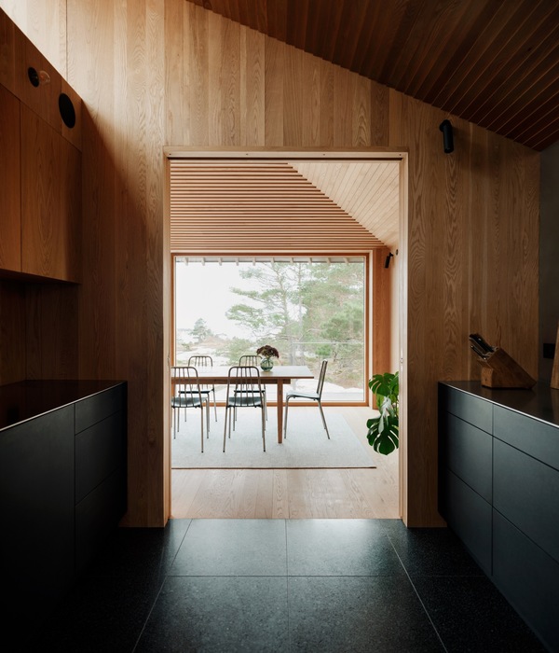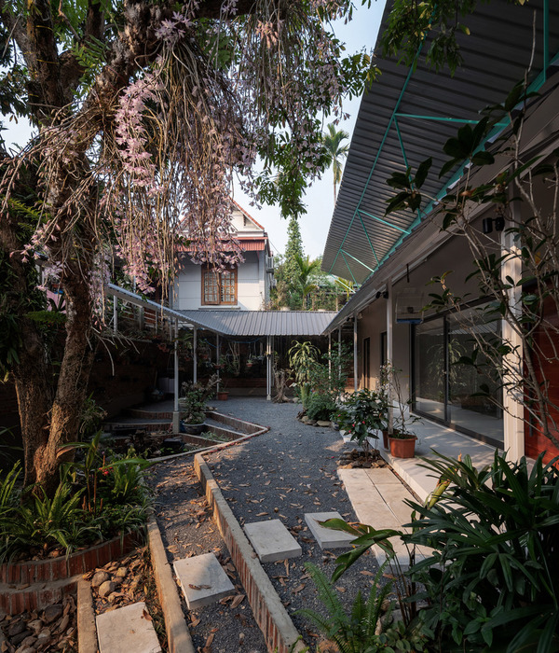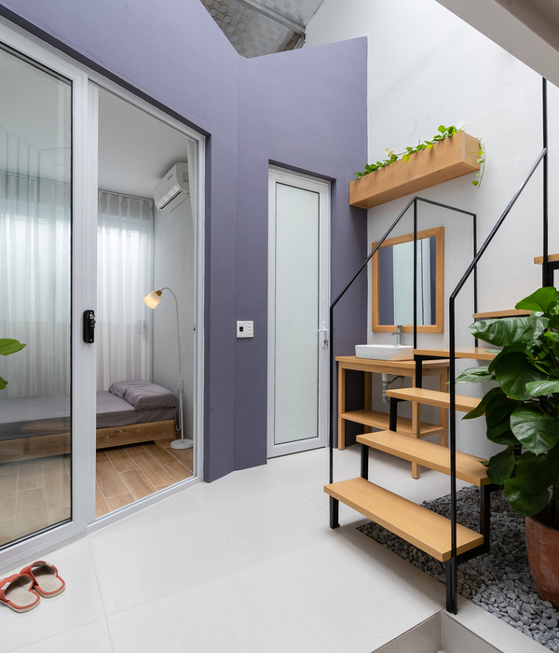Edificio Marsella was a renovation and recycling project of a six-story building with luxury apartments and retail on the ground floor. The objective was to revitalize an underused and deteriorated structure.
The main premise for the project consisted of changing the way spaces were used given the fact that it was previously an office building and therefore the layout and spaces were not compatible with residential use.
The property has two different entrances, one for the commercial part and the other one for the residential part as well as an underground parking. The ground level is fully made up by a retail space, on the first level is a full story apartment, on the second and third level a two-story apartment and finally on the fourth and fifth level one last large apartment on three stories including a spacious roof garden.
Thanks to the structure's efficiency, which was a perimeter column system and a correct location for the MEP vertical ducts as well as the services and circulations, the use reconversion and the creation of very ample and functional spaces became simpler.
An important challenge had to do with solving the multiple entrances on the small facade spaces, to separate the flow of people from apartments to retail without interference. We solved this by allocating the apartment lobby underground and therefore removing all residential circulations from the ground floor and making the retail space larger. Another important decision that helped create a larger and more spacious commercial space was using the residual area above the car ramp, to create room with street view.
Finally, one of the most important challenges had to do with relating the building with its immediate context to integrate and form a dialog between the historically protected contiguous buildings and the new facade. We sought a conservative and timeless design, that was see-through from multiple angles, using light materials with subtle tones that fit the neighbor's appearance and feel.
{{item.text_origin}}

