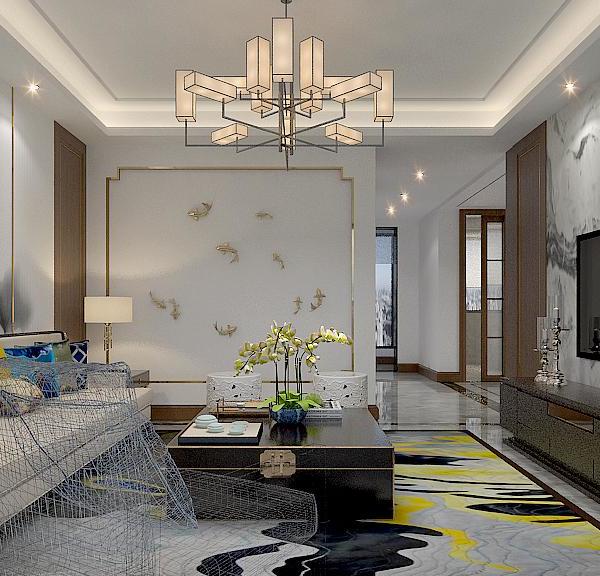Architects:S.LA architecture
Area :65 m²
Year :2022
Photographs :Trieu Chien
Lead Architect :Nguyễn Xuân Khương
Design Team : Nguyễn Sơn Tùng
Supervisor : Phạm Văn Đạt
Country : Vietnam
The owner – a bachelor girl decided to keep and renovate the house which has a deep connection with her childhood memories. The house is located in an old residential area with long and narrow land lots. There are many matters in this 20-year-old house such as stuffy air, low sunlight, deterioration, and so on.
The architect has provided the solution to change and re-arrange the functional areas by swapping the position of the kitchen and bedroom and putting the stair out of the mezzanine. The dividing walls have been removed, the living space is now combined and become wider and cooler. Raising the bedroom floor makes the new one a high and dry place along with an overarching view of the house. The highlight of the house is a buffer space in front of the bedroom, which is a connection between the ground floor and the mezzanine, bedroom, and living room.
Changing the roof successfully solves the light and temperature problems. The main frame of the house including the load-bearing wall and the mezzanine remained unchanged. The mezzanine floor is reinforced by the I-shaped steel column beam system and the damaged asbestos-cement roof is replaced. Raising the new roof higher creates gaps and helps to ventilate. The front yard, back yard, and buffer space in the middle of the house are roofed by clear polycarbonate to let natural light overflow all parts of the house. The architect only uses popular local materials such as brick, steel, metal roof, translucent roof, and plywood but still creates impressive changes.
After being renovated, the indoor space has completely changed. It is overflowed with fresh air and light. The house temperature has been considerably improved during the hot summer because of better ventilation. Re-position of the rooms makes the functions more suitable for the owner’s lifestyle. These “Before – After” pictures of the renovation create an incredible surprise and delight for the local people.
▼项目更多图片
{{item.text_origin}}












