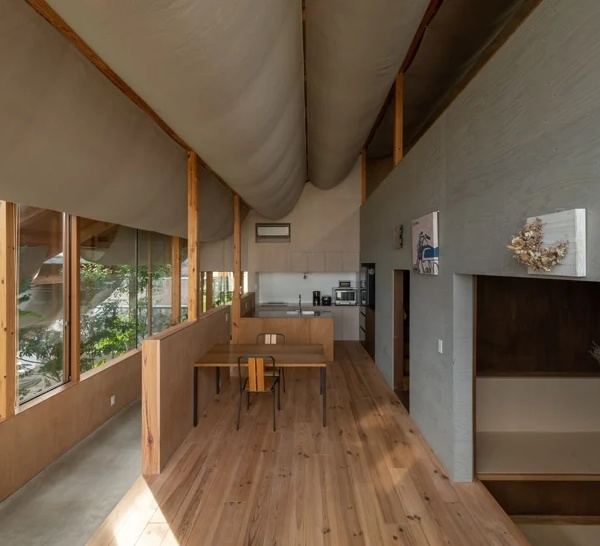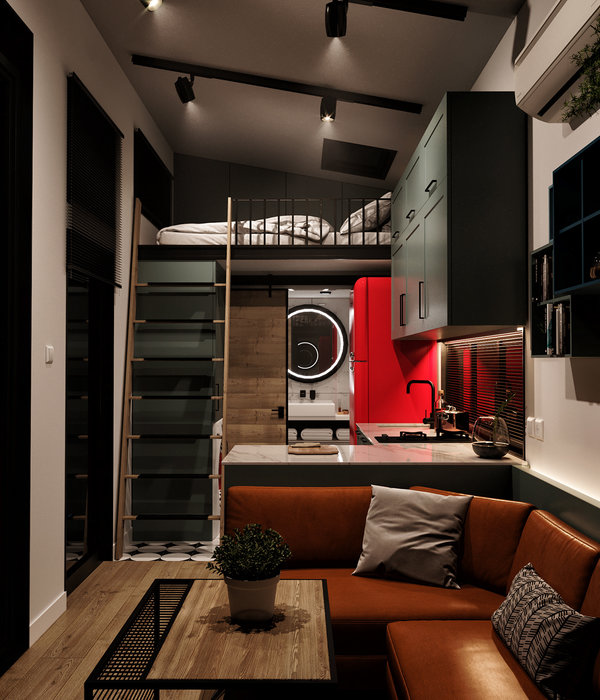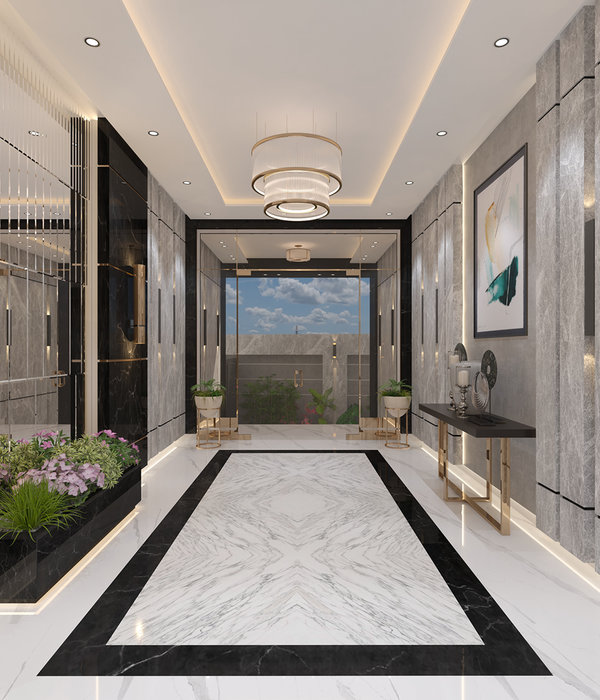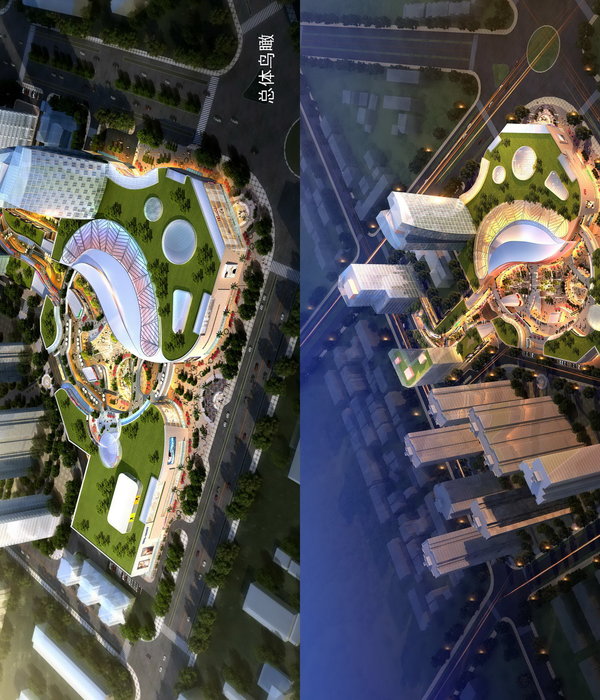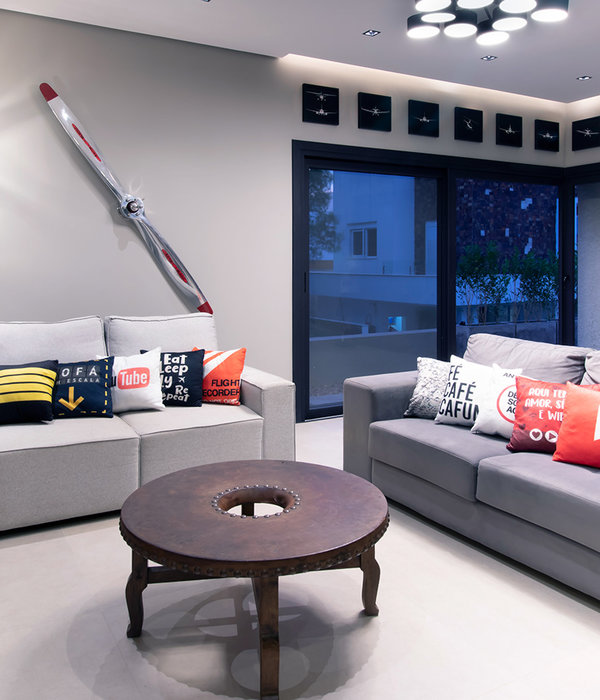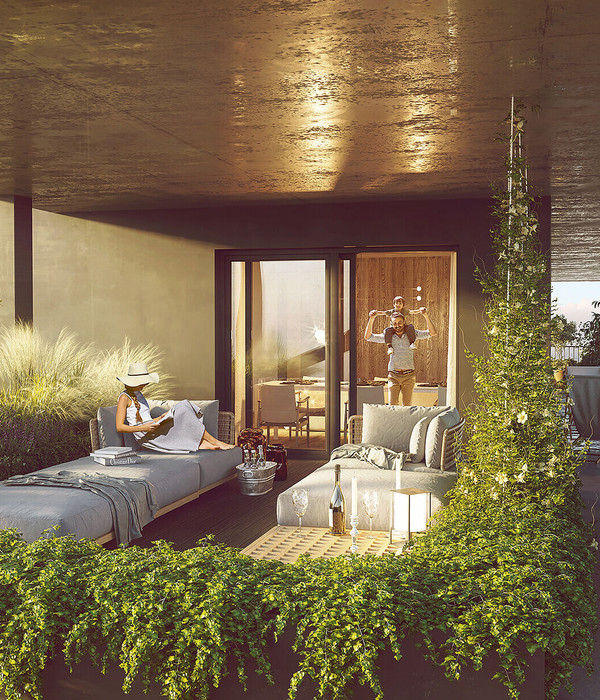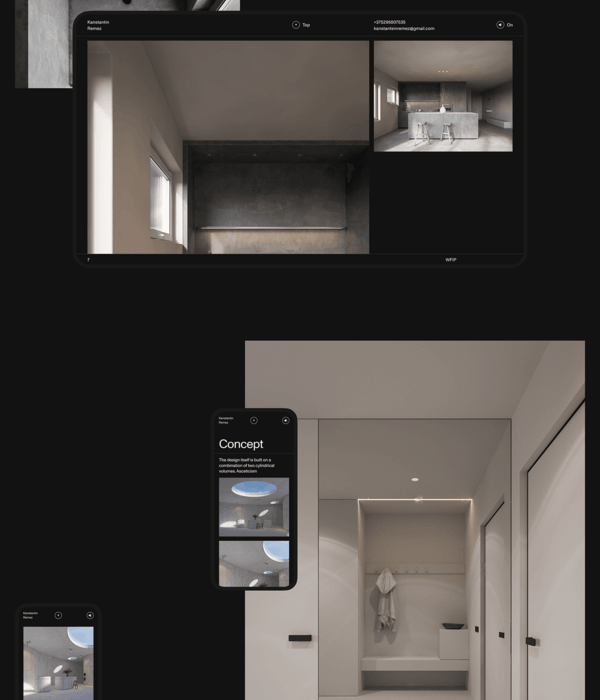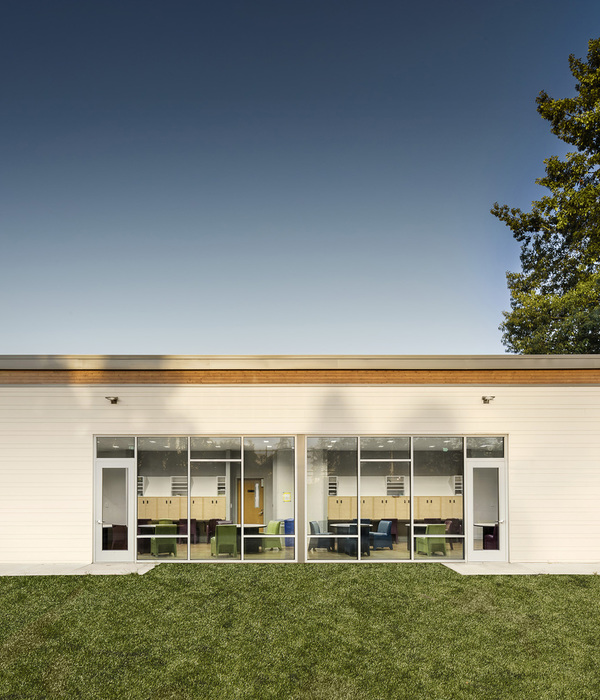模块化设计助力波兰城市旧区再生
Housing modular design as a methodof regeneration of degraded urban fabric

Development of social housing in Poland is still not adequate to the scale of needs. Actually, communal flats are the most common proposition for low-income residents. However, very often these flats are of lower standard and need to be fully renovated. The fact is that availability of communal and social flats on the market is negligible. New projecting tool should be created to cover the needs of social housing in Poland. Such tool should be a flexible projecting system, which can be used in already existing housing developments. The system aims not only to provide accommodations for low-income residents, but also connect them with more prosperous part of community. Suburbs are usually worse connected with the urban center. The residents of the suburbs area are cut off from their workplaces. In result, they are not socially active with no desire to change the situation, which leads to creation of so-called „suburban ghettos”.The project presented in this thesis was designed using the modular system. The modular architecture is a helpful tool, while upgrading urban fabric, filling in gaps in already existing frontages or corners of the building quarters. It should be emphasized that modular system allows to provide changes without affecting the environment. Presented project is located in one of Warsaw's districts, which can be described as a great example of gentrification. The main function of projected building will be providing social housing in the district not far from the urban center.


























