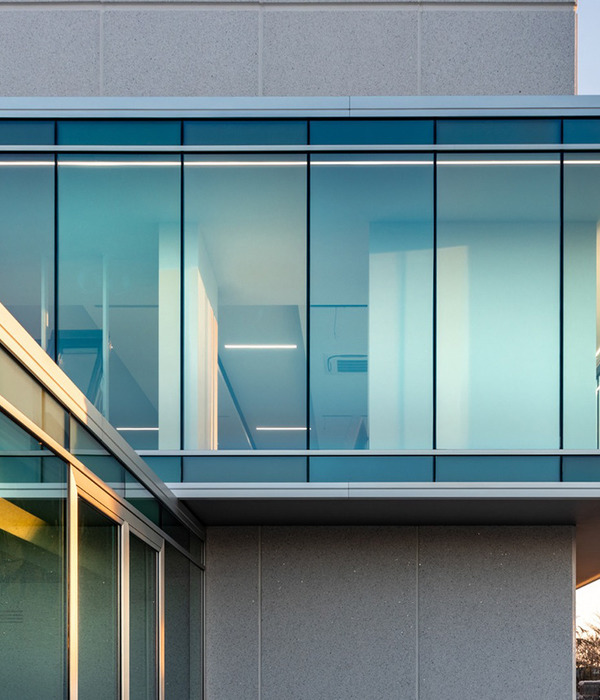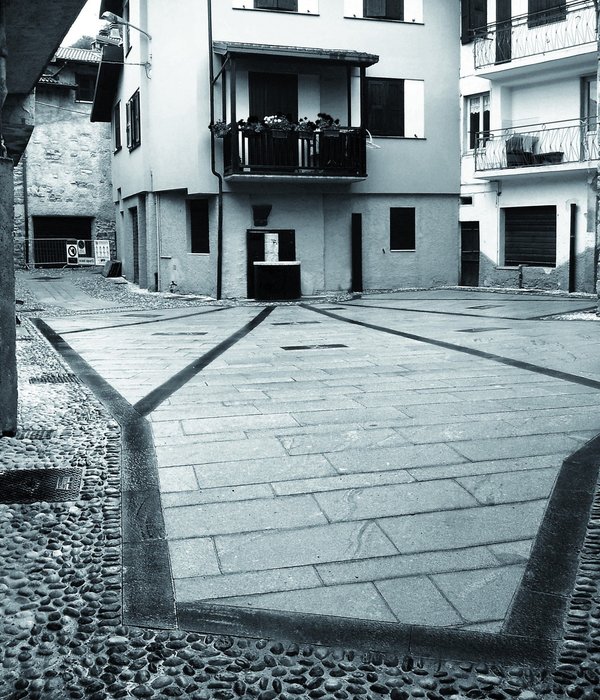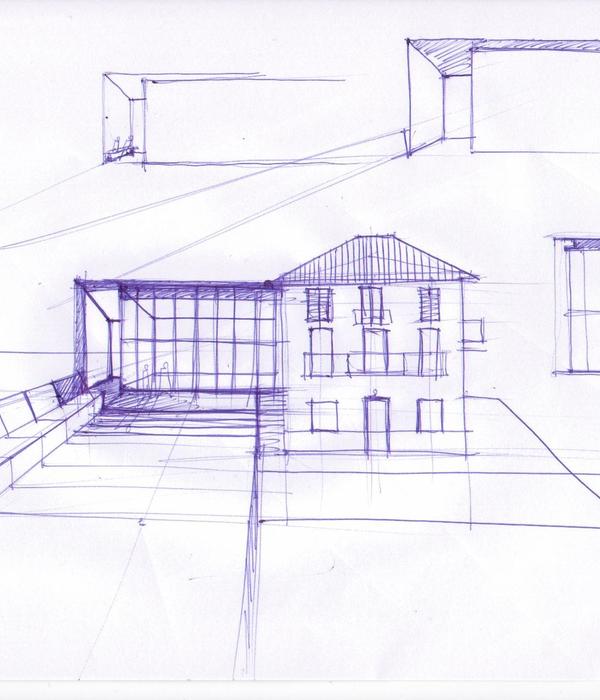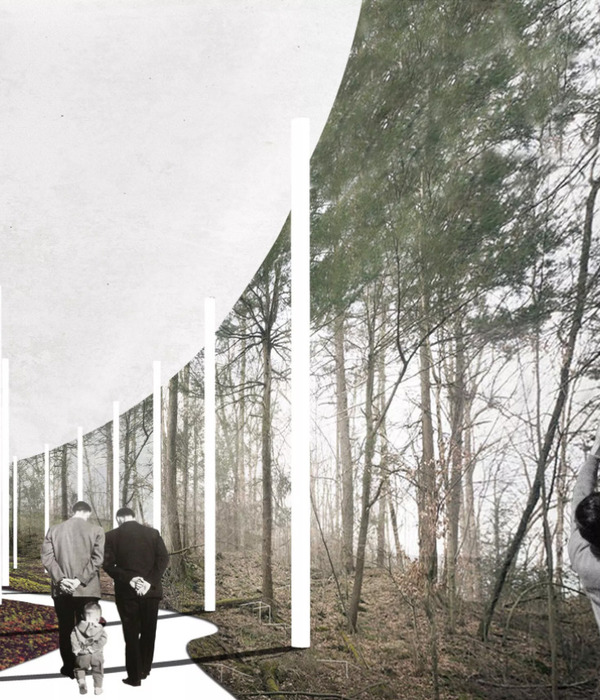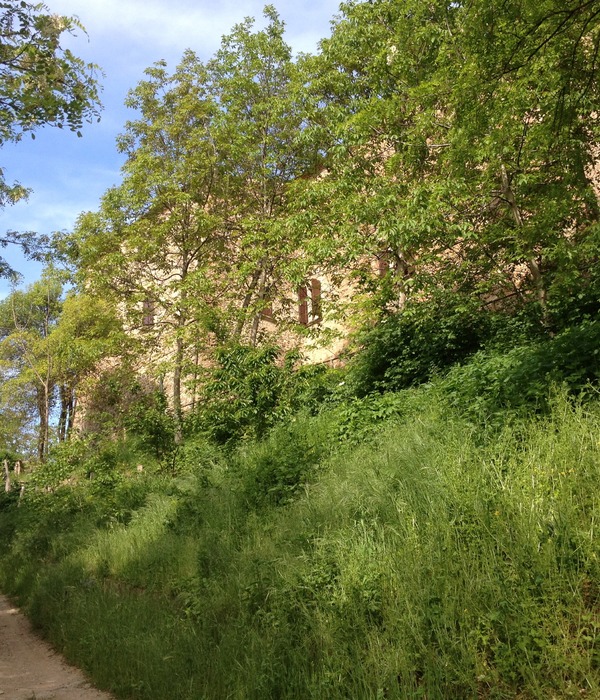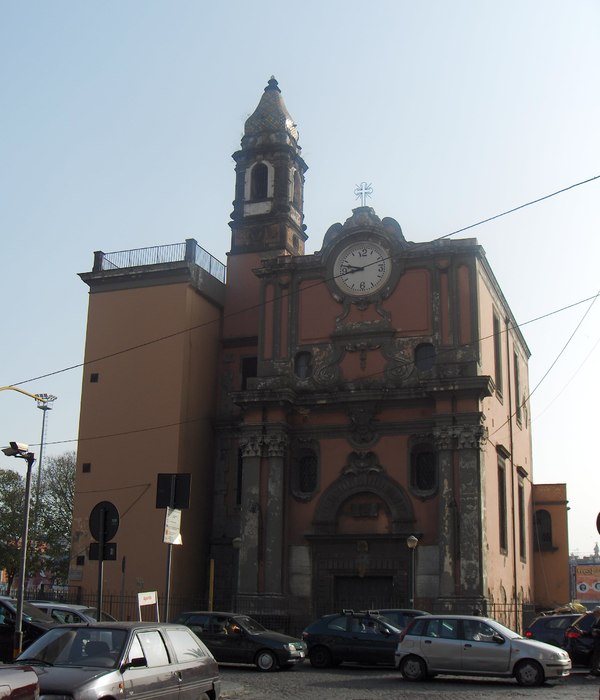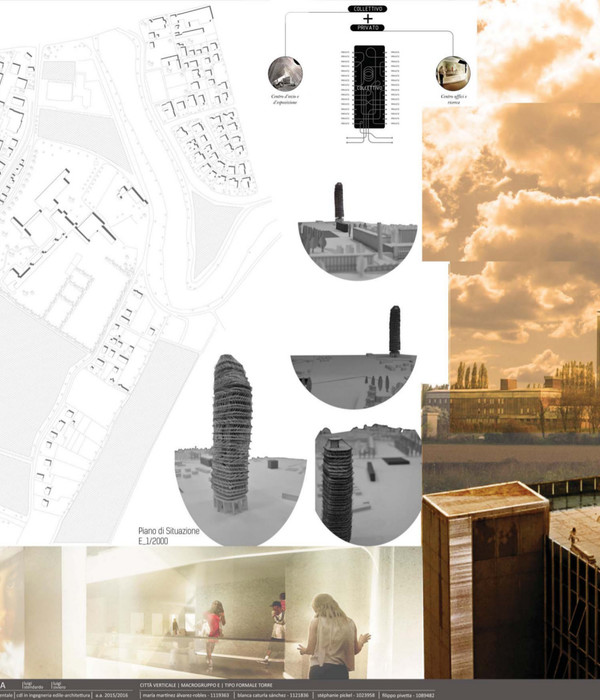© Sónia Arrepia
(SóniaArrepia)
架构师提供的文本描述。在阿姆斯特丹的第一个气候中立区-胡萨文斯,保罗·德鲁伊特建筑师设计了第四座体育馆。一所能容纳800名学生的中性高中。学校建筑以其丰富多彩的面貌和社会功能,为这一地区的进一步发展起到了先导作用。该建筑的建筑与该地区建筑物的规模和大小一致,以确保学校是胡塞文斯地区“社区”的一部分。
Text description provided by the architects. In the first climate-neutral district of Amsterdam, the Houthavens, Paul de Ruiter Architects designed the 4th Gymnasium. An energy neutral high school that accommodates about 800 students. With its colorful appearance and societal function, the school building serves as a herald for the further developments of this area. The architecture of the building is in line with the scale and size of the buildings in the area, to make sure the school is part of the ‘community’ in the Houthavens.
© Sónia Arrepia
(SóniaArrepia)
设计中的文化焦点-第四体育馆-满足了现代学校应该具备的所有素质。课程强调文化艺术。像电影、戏剧、绘画和绘画这样的学科可以在常规课程的旁边进行。为了使这些课程成为可能,我们设计了一个演播室、一个电影院、一个剧院和一个实验室,以及正规的教室。
Cultural Focus in the Design The 4th Gymnasium meets all the qualities a modern school should meet. The curriculum emphasizes on culture and arts. Disciplines like film, drama, painting and drawing can be followed next to the regular curriculum. To enable these courses, we designed a studio, a cinema, a theatre and a laboratory alongside the regular classrooms.
充满活力的外观由一个有趣的构图第四体育馆的外观有一个垂直的分层,是由几个黄色,橙色和红色的表面。这些表面在高度、宽度和深度上各不相同,由透明的和彩色的搪瓷玻璃组成,周围环绕着一个用作太阳能屏幕的木制框架。这座建筑分为三个水平区。在船尾,我们布置了入口处和公共项目。教室和工作空间分为一楼和二楼,顶层设有两个体育馆和一个大型屋顶露台。这层顶层可以被铝质外墙所识别,放学后由体育俱乐部和邻里通过一个单独的入口使用。
Vibrant Appearance by a Playful Composition The façade of the 4th Gymnasium has a vertical layering and is made up of several yellow, orange and red colored surfaces. These surfaces, each different in height, width and depth, consist of both transparent and colored enameled glass, and are surrounded by a wooden frame that works as a solar screen. The building is divided into three horizontal zones. In the plinth we placed the entrance and public programs. The classrooms and workspaces are divided over the first and second floor, and the top floor accommodates two gyms and a large rooftop terrace. This top floor is recognizable by its aluminium façade and is used after school-hours by sports clubs and the neighborhood via a separate entrance.
© Sónia Arrepia
(SóniaArrepia)
在这个入口旁边,学校还有另外两个入口。南边是半地下自行车棚的入口.在西边,靠近校园,是正门。这个入口把你带到大楼的中心。这是学生们在午餐时见面的地方,但也可以很容易地变成剧院。
Next to this entry, the school has two other entrances. The south side provides an entrance to the semi-underground bicycle shed. On the west side, near the schoolyard, is the main entrance. This entrance brings you to the heart of the building. It's the place where students meet during lunch, but it can also easily be converted into a theatre.
© Sónia Arrepia
(SóniaArrepia)
学习广场我们设计了一个对角线光轴从正门到室外屋顶露台。在中庭,我们“悬挂”了不同的学习广场-学生们可以在那里独立工作-以及充当休息区的阳台。学习广场通过走廊连接到教室;通过打开滑动门,可以将教室与学习广场结合起来,形成学习景观。
Learning Squares We designed a diagonal optical axis from the main entrance to the outdoor rooftop terrace. In the atrium we 'hung' different learning squares - where students can work independently - and balconies that act as lounge areas. The learning squares are connected to the class rooms via corridors; by opening a sliding door the classrooms can be expanded combined with the learning square into a study landscape.
© Sónia Arrepia
(SóniaArrepia)
First Floor Plan
一层平面图
© Sónia Arrepia
(SóniaArrepia)
为了实现能源中立,我们把学校与胡塞文斯的地区暖气连接起来。此外,还采用了混凝土核心条件。该建筑群采用高质量的三层玻璃进行隔离,并通过太阳能电池板在屋顶上产生所需的电能。第四体育馆是一所清洁空气学校(B班),它保证了最佳的室内气候。这对学生和教职员工的健康和学业成绩产生了积极影响。
In order to achieve energy-neutrality we connected the school to the district heating of the Houthavens. In addition, concrete core conditioning is applied. The complex is isolated with high quality triple glazing and the required electricity is generated on the roof by means of solar panels. The 4th Gymnasium is a Clean Air School (Class B), which guarantees an optimal indoor climate. This has a positive impact on the health and academic performance of the pupils and the staff.
© Sónia Arrepia
(SóniaArrepia)
Architects Paul de Ruiter Architects
Location Archangelweg 4, 1013 ZZ Amsterdam, The Netherlands
Category Gymnasium
Architect in Charge Paul de Ruiter, Noud Paes
Area 8577.0 m2
Project Year 2016
Manufacturers Loading...
{{item.text_origin}}

