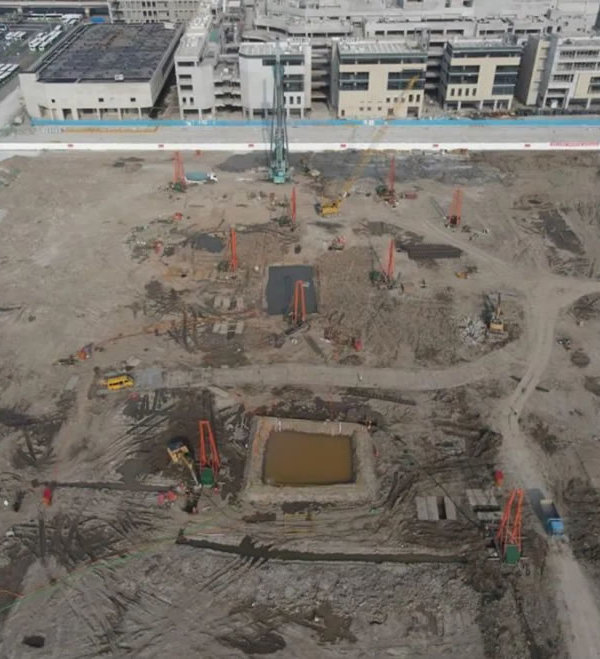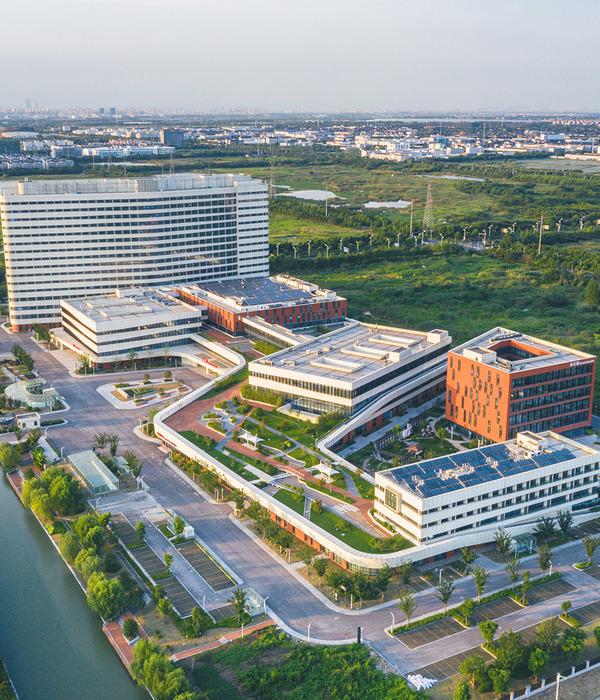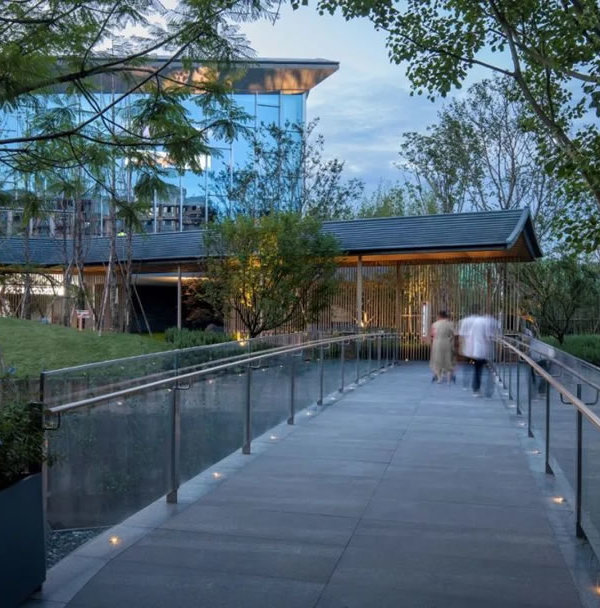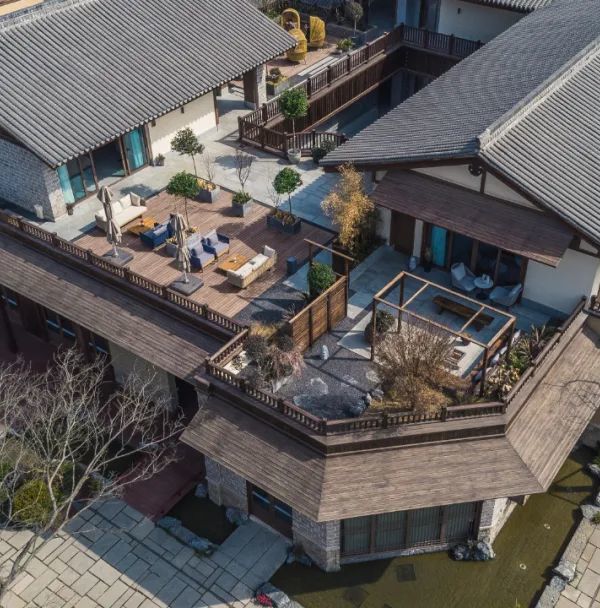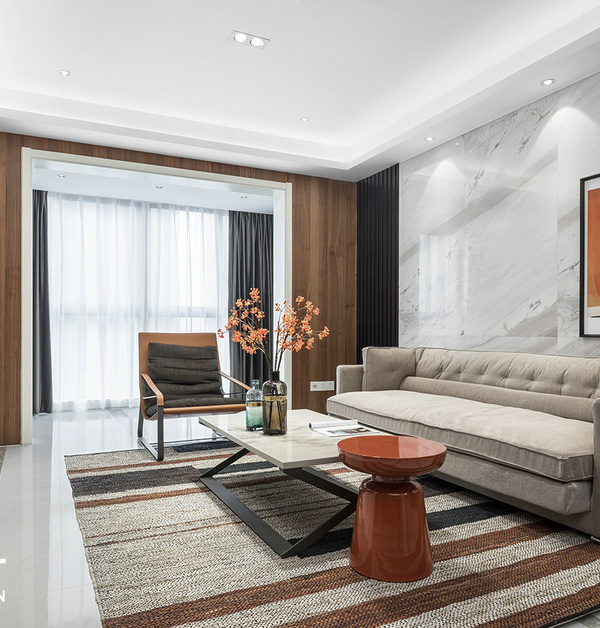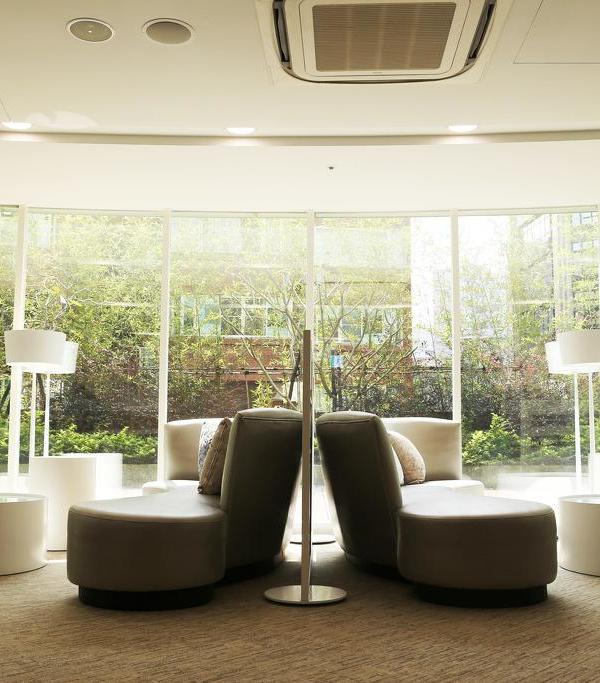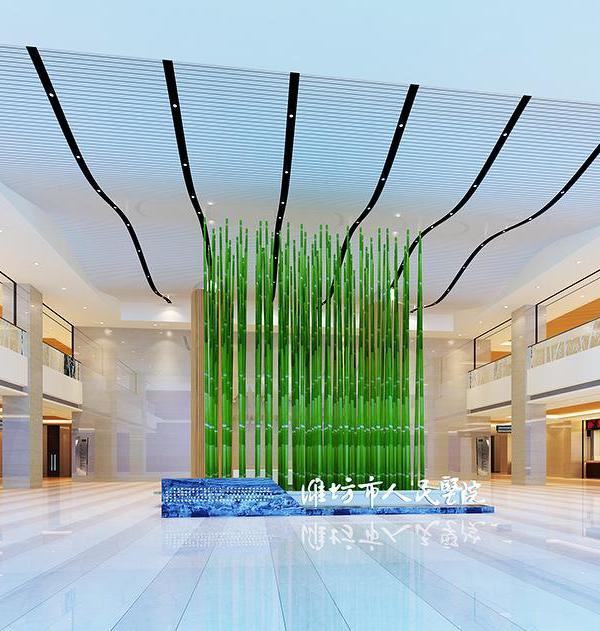A modern dental clinic with state-of-the-art infrastructure and design. The aim was to increase work efficiency of dentist as well as provide highly customised patient experience.
This dental clinic strategically located inside a multispecialty hospital, intends to provide much personalised dental care to a niche patient group.
Scope
At the beginning, the young dentist client and architect specifically decided to come out of stereotypical clinic theme of plain white walls and bright colored dental chairs. The idea was to create a chic yet pleasant clinic that has lasting impression on every patient and visitor. There was already available setup of huge open waiting area outside the main clinic space, only clinic logo wall was added to this area. The existing wall between waiting area and main clinic space was demolished and glass partition was placed to give a transparent identity to clinic. Inside the clinic space, there is main operatory with provision of two chairs and one surgical operatory with a single dental chair. There is a private consultation room and small laboratory.
Key Ideas
One of the key ideas was to create a completely transparent healthcare environment. So all the chambers are created in clear glass that allows visibility of whole space.
To create separate identity of consultation and surgical, from common operatory – wooden ceiling has been done with integrated lighting. This project was exploration in marble, where in niches in every operatory has marble cladding designed in an intricate pattern with combination of 3 different types of marble.
Flowrence Clinic was chosen by Famdent Awards as best dental clinic interior in India. (Non-Metro category, Year 2019)
Prarthit Shah Architects also has many ongoing projects of dental clinics in Ahmedabad as well.
{{item.text_origin}}

