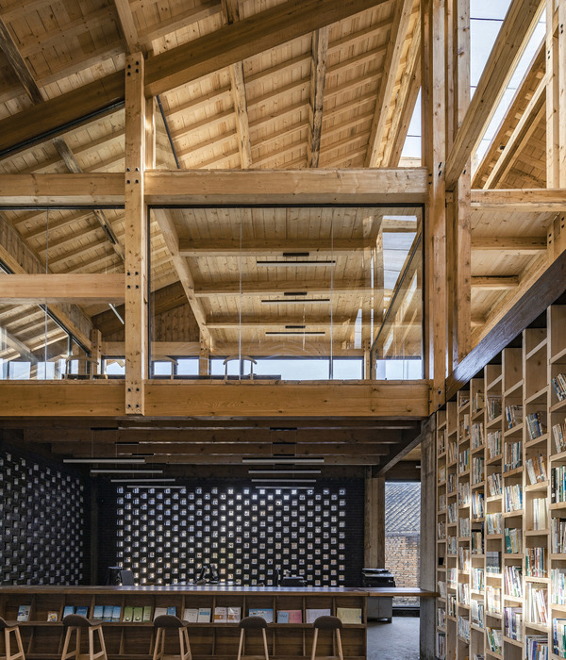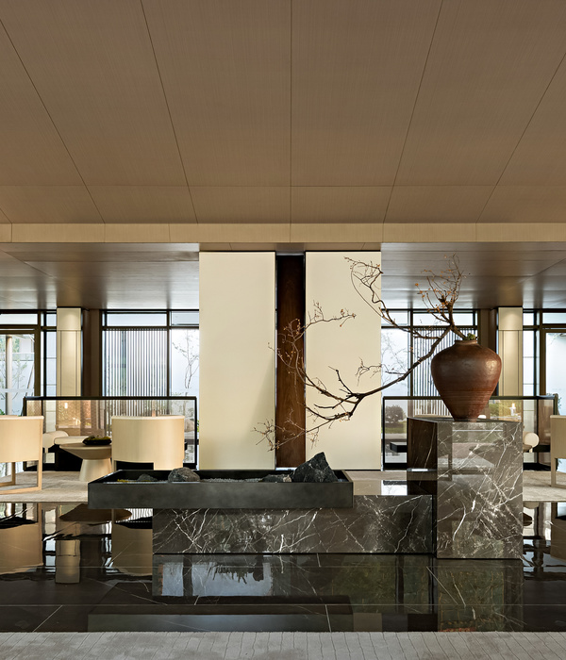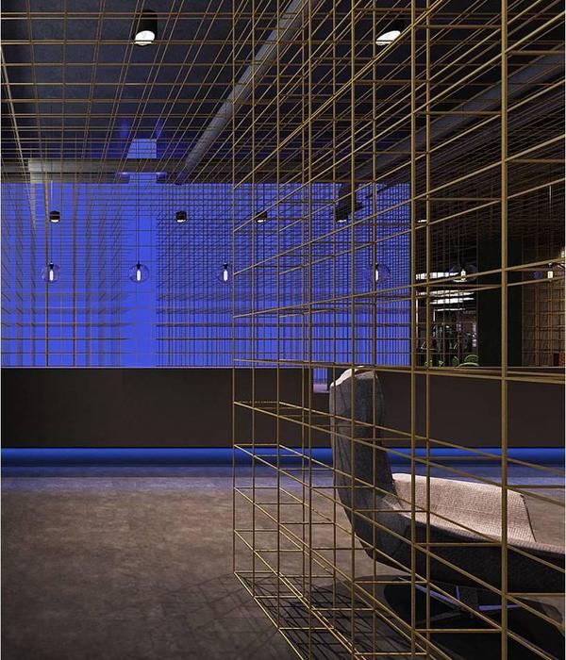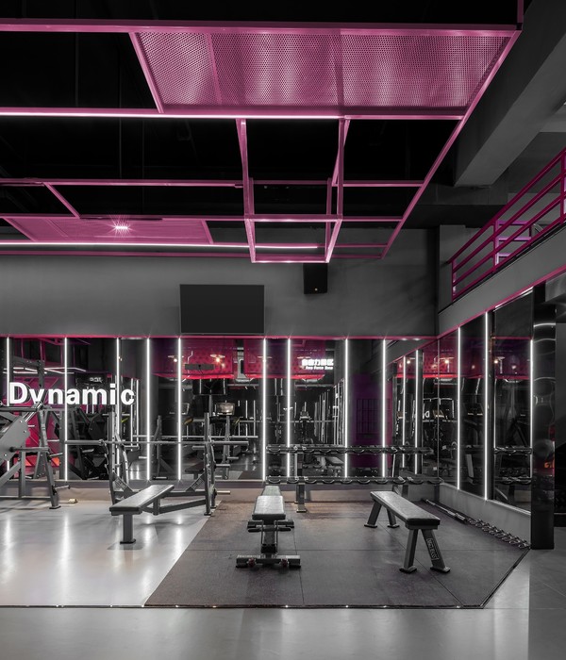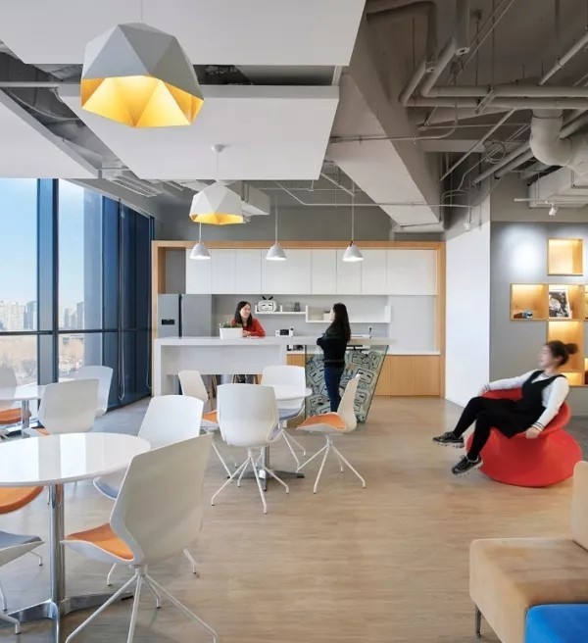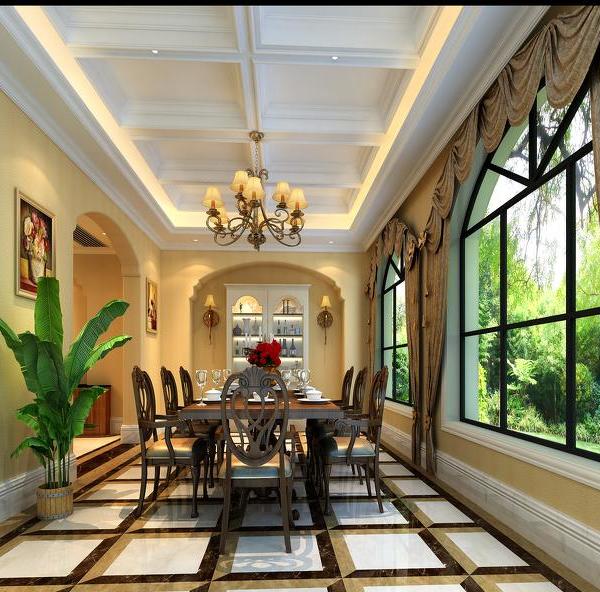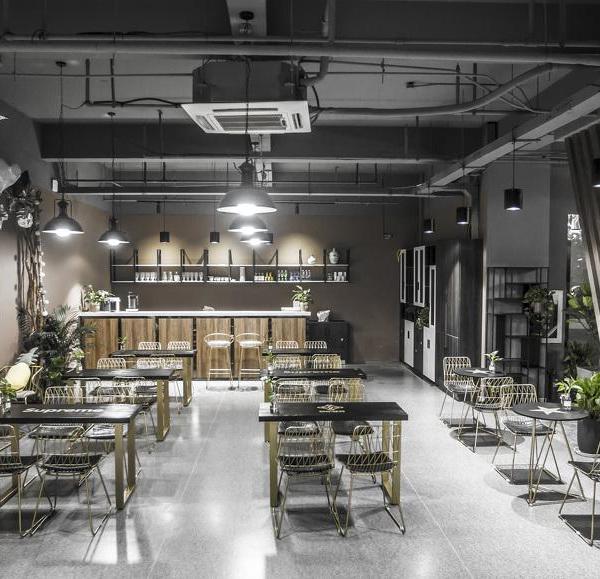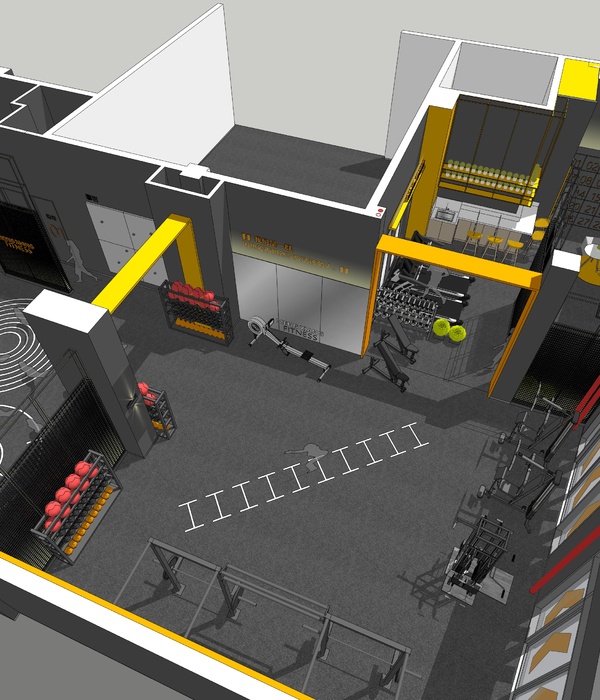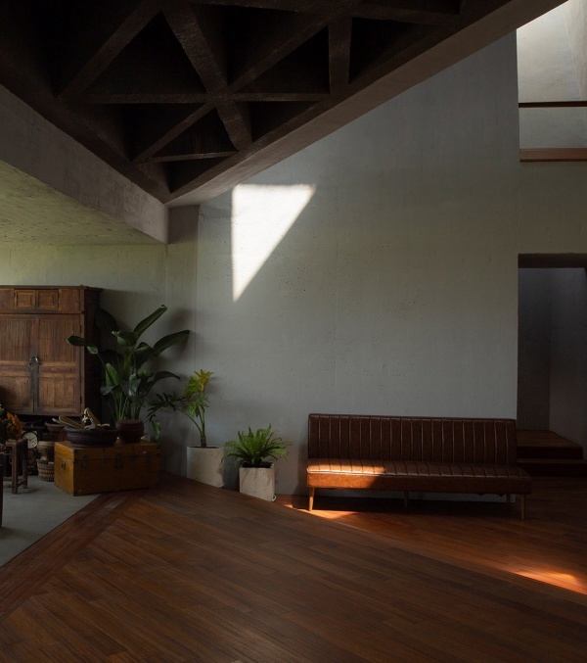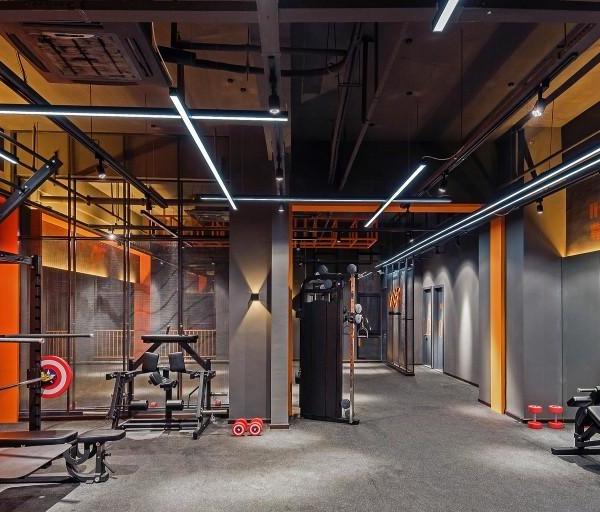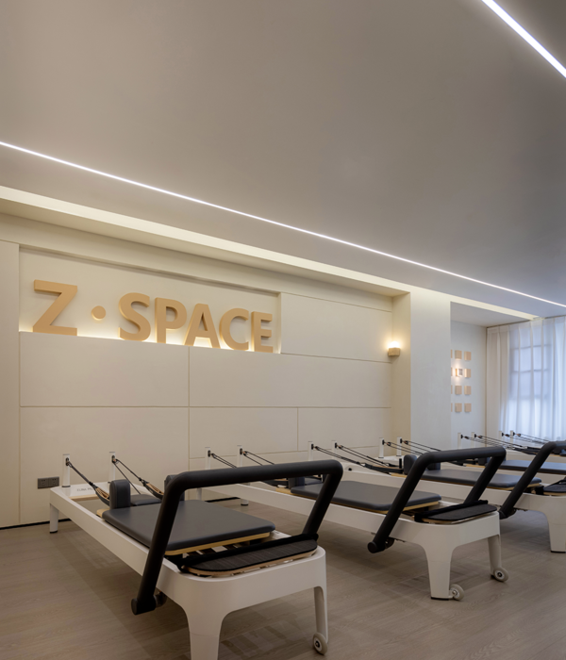Architects:Bloc Architects
Area:400m²
Year:2020
Photographs:Chris Allan
Manufacturers:Kaljon
Lead Architects:Bloc Architects
Landscape Planning:Uys & White Landscape Architects
Environmental Consultants:Triplo4
Contractors:North Global Group
City:Dolphin Coast
Country:South Africa
Text description provided by the architects. The Forest Clubhouse provides a peaceful retreat within the dense forest, overlooking an existing wetland, and houses a yoga studio, spa and community gathering space. The design blends seamlessly into its natural surroundings as the structure is set amongst the lush foliage of the forest, and incorporates elements that complement and enhance the surrounding environment.
Due to the strict environmental regulations, the buildings footprint was only allowed to extend to the dilapidated foundations of an old crocodile viewing building. No soil or trees could be disturbed in this sensitive area. For this reason, the building floats over the landscape with large cantilevered floating planes. Much of the structure is composed of lightweight steel. This was necessary to limit loading on the old foundations, whilst minimizing the disturbance on the forest during construction. The rounded timber pods house the services and change-rooms whist acting as a separation device between the more private spaces from the more public. The extensive use of glass and slide stacking doors enhance the connection to the stunning surroundings, blurring the lines between inside and out.
The Forest Clubhouse incorporates natural or raw elements where possible, encouraging engagement with its forest context. Embracing an over-riding environmental conscience, the design utilizes a natural locally sourced material pallet of stone, timber, concrete and glass.
Project gallery
Project location
Address:Dolphin Coast, South Africa
{{item.text_origin}}

