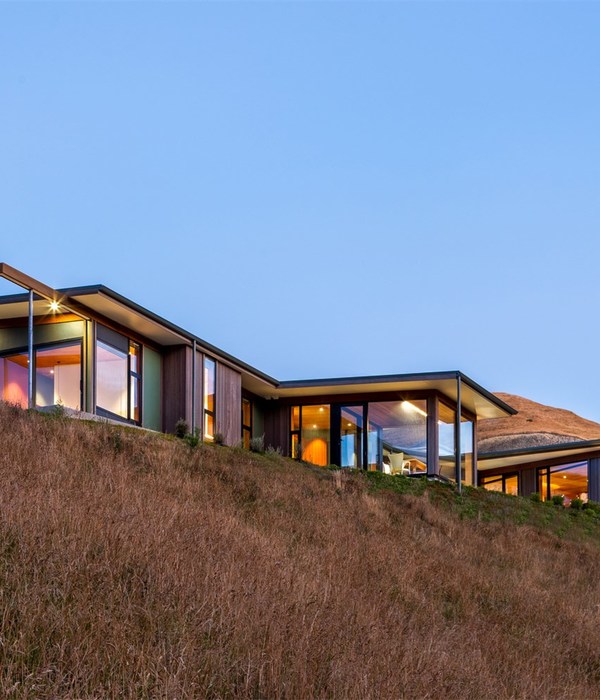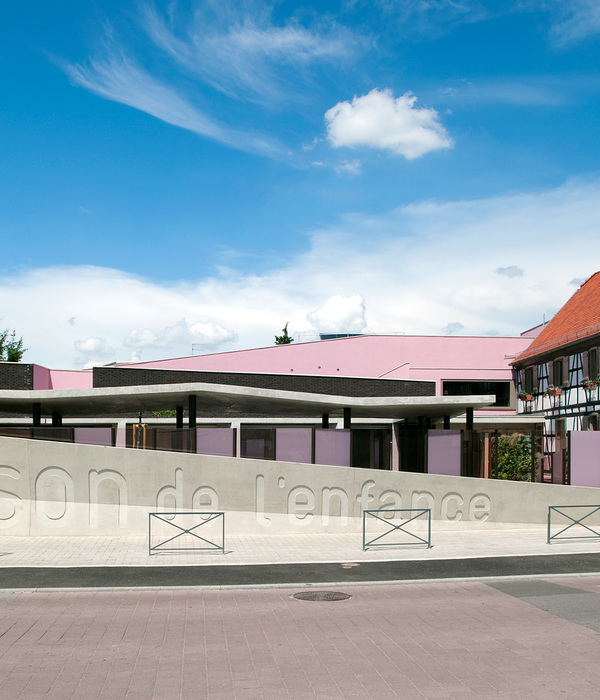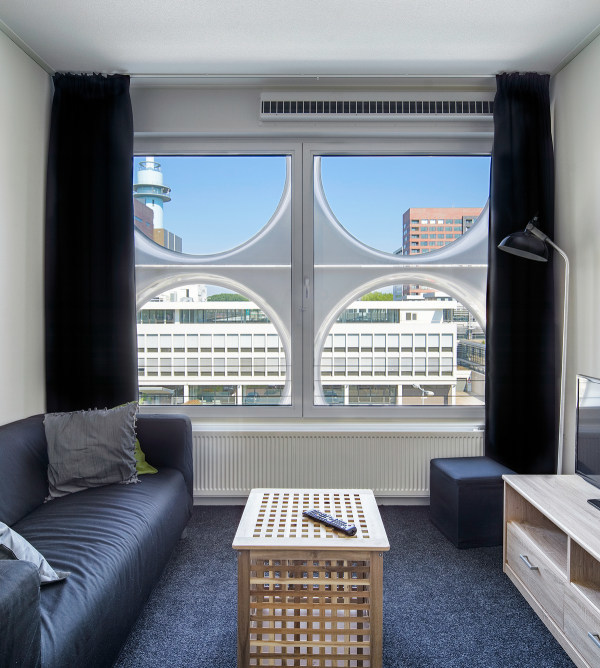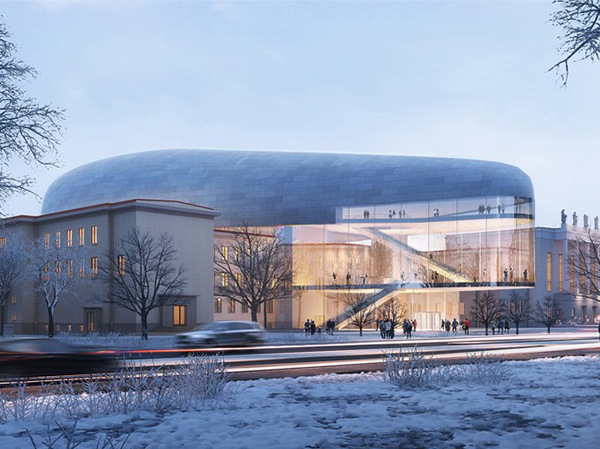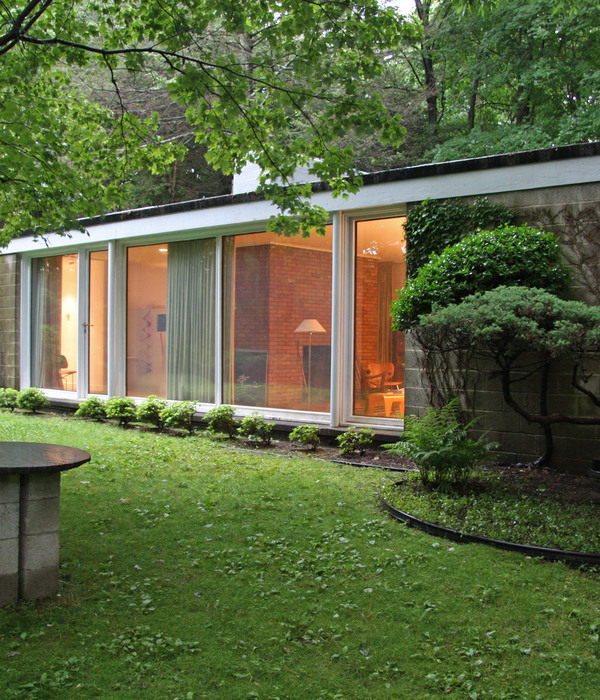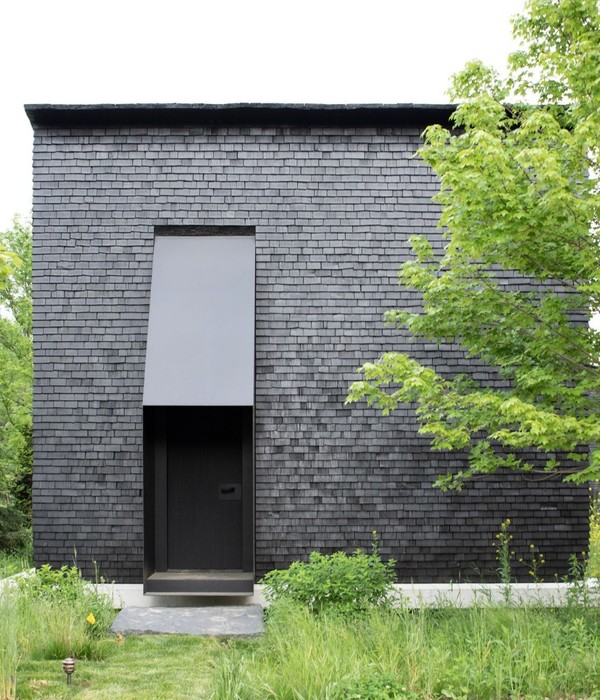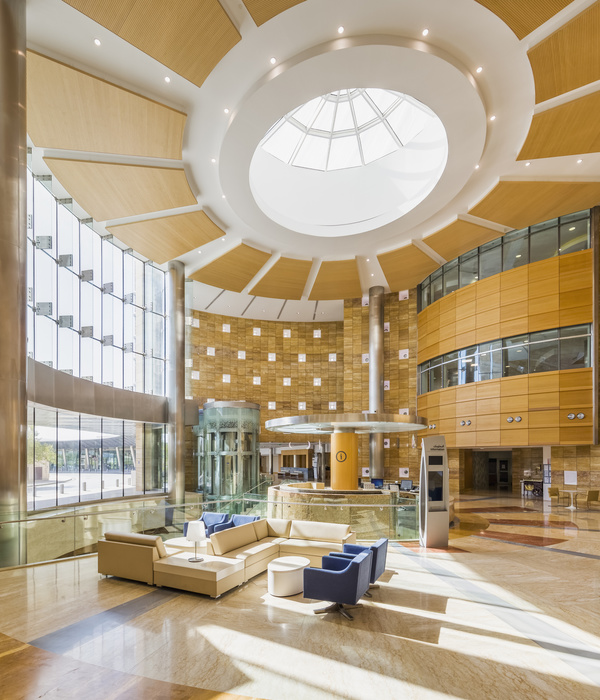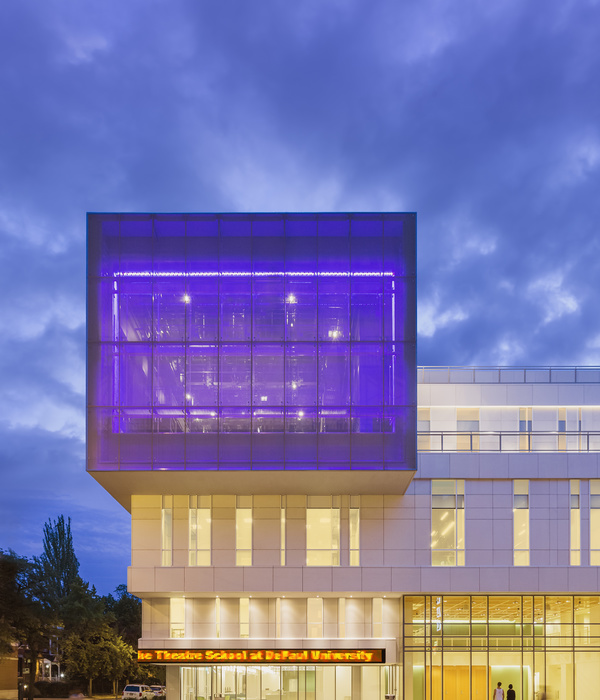Architects:AR Design Studio
Area :25 m²
Year :2021
Photographs :Martin Gardner
Manufacturers : Herman Miller, Buckland Timber, Smart SystemsHerman Miller
Structural Engineer :AWA Engineers
Architect : Jonathan Oswald
Director & Architect : Andy Ramus
Country : United Kingdom
The Climber’s Cabin is a new project recently completed by award-winning, Winchester-based Architects AR Design Studio. Sitting between the edge of deciduous woodland and a stream, its purpose is to serve as guest accommodation and as an independent space for the children as they grow older.
The brief was to create a compact, off-the-grid, self-build ancillary space for their house. With the client having little experience in construction, part of the brief was to design the cabin such that it could be self-built, making use of straightforward construction methods and sustainable, locally sourced materials that would allow much of the work to be carried out by the client with support from friends.
At just 25sqm and a brief to sleep four, space was at a premium. The cabin started out as a 6x4m box which was then manipulated in a pragmatic manner to maximize the available floor area. To begin with, the roof was pitched in order to make space for a mezzanine. Then the volume was increased on one side to provide space for storage without compromising floor space. Finally, the front truss was rotated towards the northwest in order to create a trap for the late evening sun and allow for a small sheltered terrace.
A large terrace wraps around the side of the cabin for use during the warmer months. An adaptable living space to the front takes advantage of the large picture window while at the rear there are two children’s bunks with a double bed over at the mezzanine level. Smaller windows provide framed views of the woodland from the sleeping spaces. The children’s bunks have direct access to the terrace connecting their own personal space with the garden.
The cabin is constructed around four A-Frame trusses. These were fabricated off-site and erected in a similar fashion to a barn raising, resting atop simple pad foundations and brick piers. Upcycled scaffold boards form the interior finishes while locally sourced cedar shingles clad the exterior. Between is a thick layer of insulation, ensuring that the Cabin remains warm all year round and minimizing its heating requirements.
This sustainable approach to construction gives a very natural texture to the building and emphasizes the relationship with the surrounding woodlands. The result is a tranquil space that makes use of natural materials, glass, and its context to create a real sense of connection to the surrounding woodlands and provide a small escape from the everyday.
▼项目更多图片
{{item.text_origin}}

