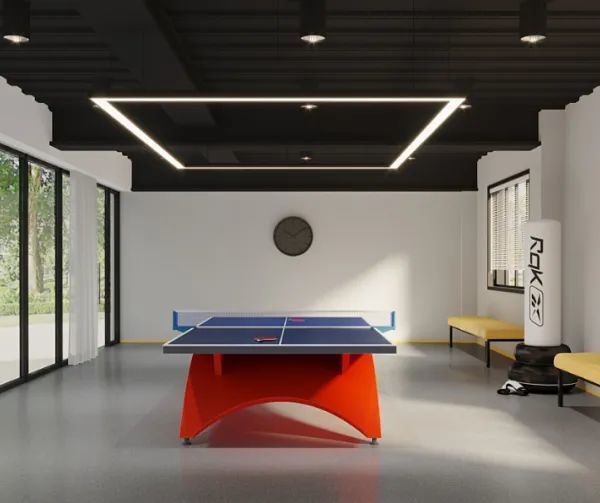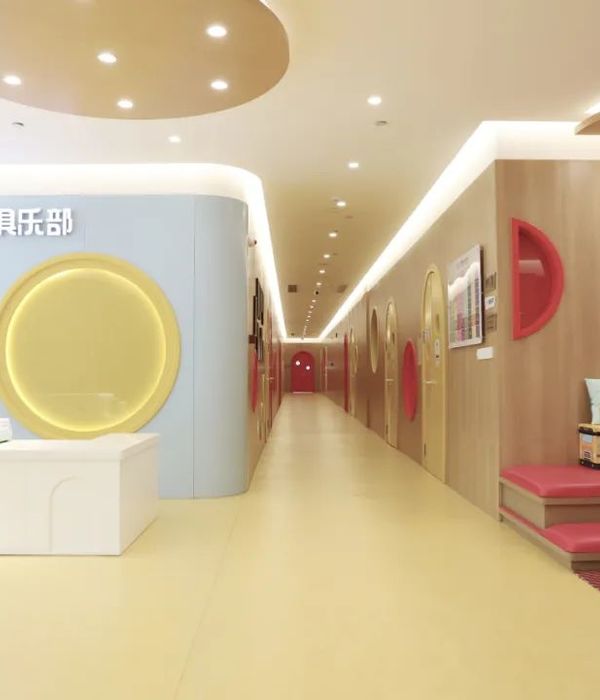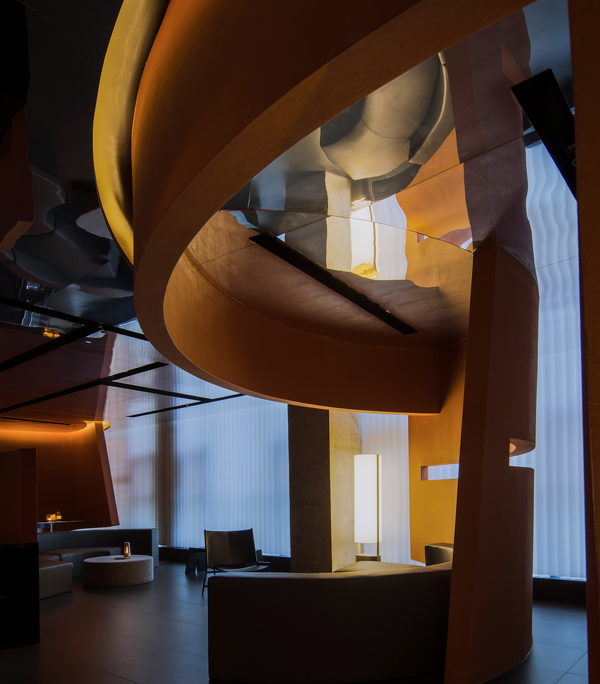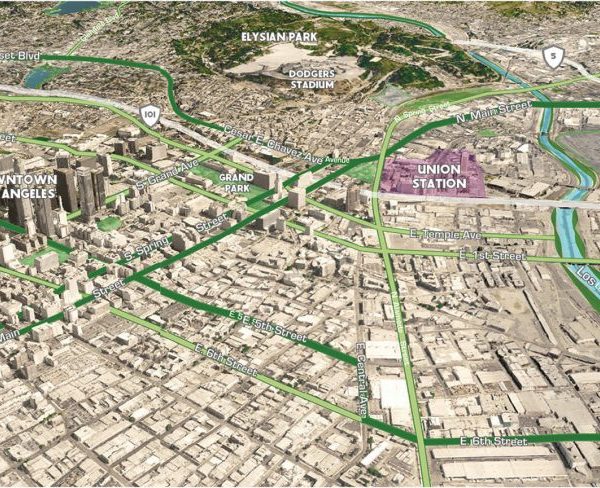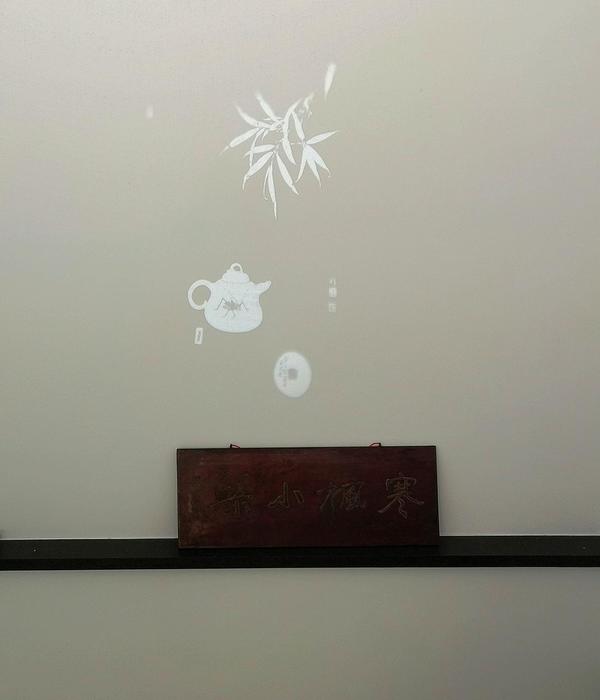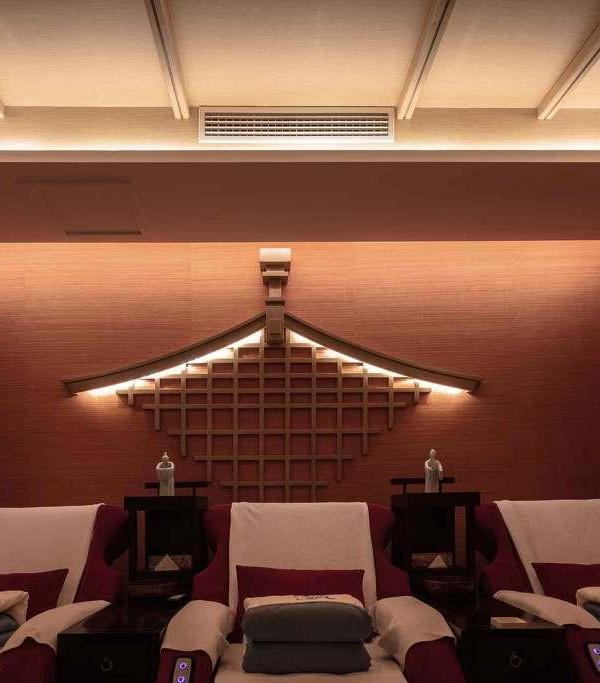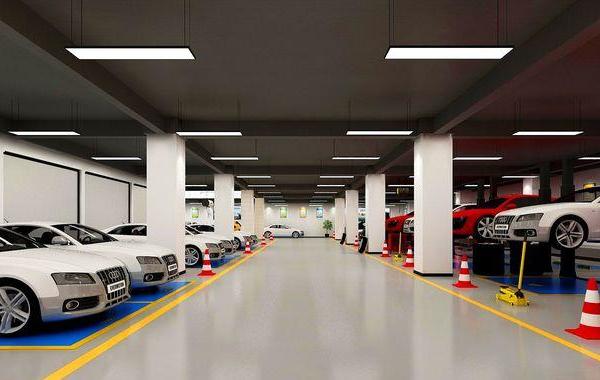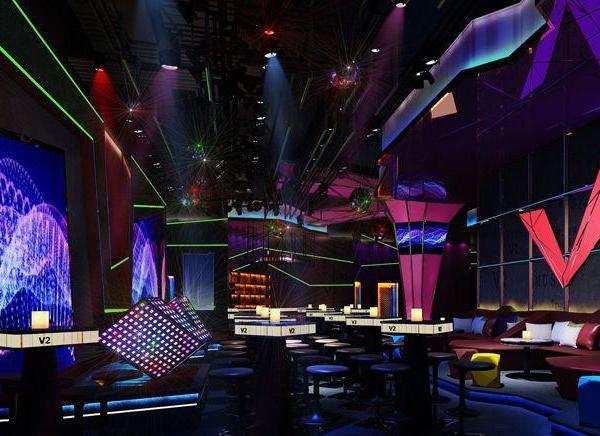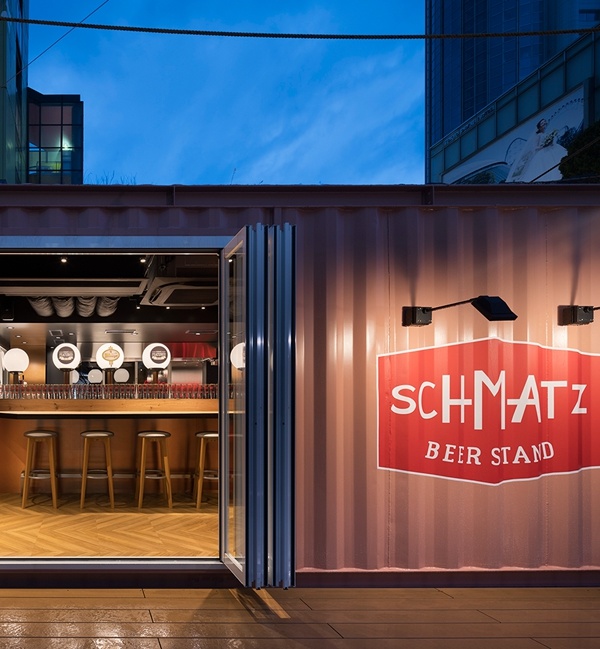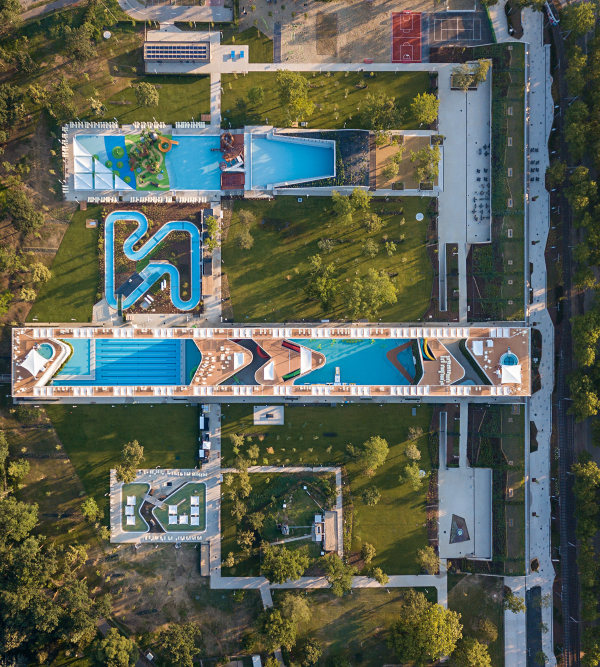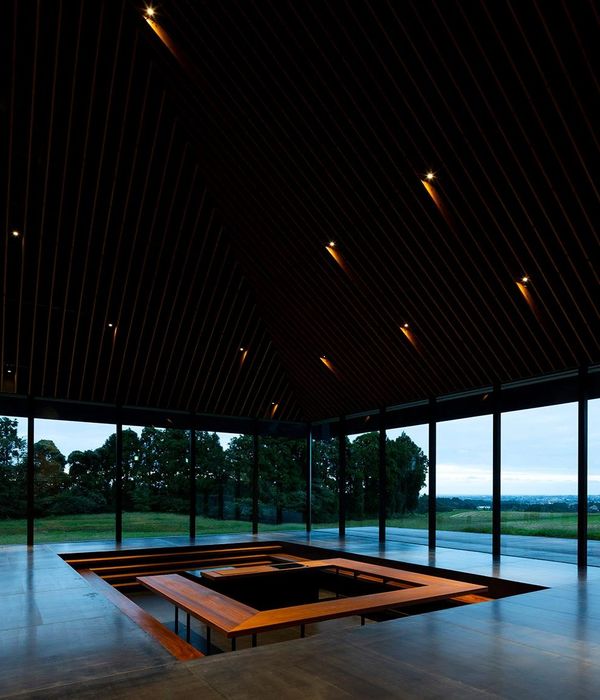Edmunds的“EdQuarters”总部占两层楼,室内外面积总共为143,000平方英尺,设计师以汽车为主题,运用汽车中的典型元素,将这里打造成为了一个创新的办公空间。
With two floors and outdoor space totaling 143,000 square feet, Edmunds’ “EdQuarters” is an inventive space that weaves together a cross-section of tech and automotive-themed designs.
▼入口楼梯,下方设有 汽车玩具,large stair at the entrance with car models behind
一层镜面不锈钢接待台上方设置了两辆Corvettes高级跑车,它们一正一倒,轮胎相对,随着转盘共同旋转,吸引着所有进入建筑的人的目光。此外,一层内还设置了一个优雅的供员工聚会交流的咖啡吧,墙面上以2472个火柴盒大小的小车拼出了Edmunds的logo,一辆1948年的凯迪拉克被改造成了带啤酒龙头的吧台。
The first floor is anchored and highlighted by two Corvettes mounted and turning in unison above the mirror-polished stainless steel reception desk. Other design features on the first floor include a long and elegant coffee bar where employees are encouraged to gather and interact, a mosaic of 2,472 ‘Matchbox’ cars assembled to form Edmunds’ logo, and a 1948 Cadillac that has been converted into a beer tap and bar.
▼接待台,上方设有两辆跑车,reception with two Corvettes mounted above
▼信息屏,information monitor
▼长长的咖啡吧,设有由凯迪拉克改造的吧台,long coffee bar with a bar converted from a Cadillac
▼吧台上方使用方向盘元素,steering wheel elements above the counter
▼由小汽车模型拼成的公司logo,Edmunds’ logo composed of “matchbox” cars
▼一层小会客室,small meeting room on the first floor
▼礼堂,auditorium
二层的主体区域内设置有支架桌面系统,可以根据个人需要灵活排列;空间中还散布着小型会议室,并设安静的休息点和一个IT服务台以满足各种各样的需求。
The bulk of the second floor is comprised of a plank-desking system that allows flexibility in linear feet per person, as well as additional smaller meeting rooms dispersed throughout and miscellaneous programmatic requirements such as quiet rooms (‘Rest Stops’) and an IT service desk (the ‘Pit Stop’).
▼巨大的楼梯通往二层,large stair connects the first and second floors
▼接待台上方的车在二层展示,the car above the reception is exhibited on the second floor
▼二层休息区,rest area on the second floor
▼不同的工作空间满足各种需求,various word spaces meet different requirements
与此同时,一座面积为10,000平方英尺的室外中庭提供了更多的社交和私人空间,与旁边的室内区域通过总长超过130英尺的伸缩玻璃门连接。中庭内,15英尺长的线性花坛,汩汩流淌的水景和安装在地面上的LED灯平行排布,如同坐车穿过高速公路时看到的景观。
Meanwhile, a 10,000 square-foot exterior central atrium offers both larger social and more intimate spaces connected to the adjacent interior spaces with over 130 linear feet of retractable glass doors. Inside the atrium itself, the multiple 15’ long raised linear planters, gurgling water features and in-ground LED lighting run in parallel lanes like cars seen from above passing on a super-sized highway.
▼通过滑梯从二层下到一层,down to the first floor through a slide
▼一层休息区,与宽敞的中庭由玻璃隔开,rest area on the first floor, separated from the spacious atrium by glass walls.
▼一层平面图,first floor plan / 二层平面图,second floor plan
Photographer: Benny Chan
Drawings: M+M Creative Studio
English text: M+M Creative Studio
{{item.text_origin}}


