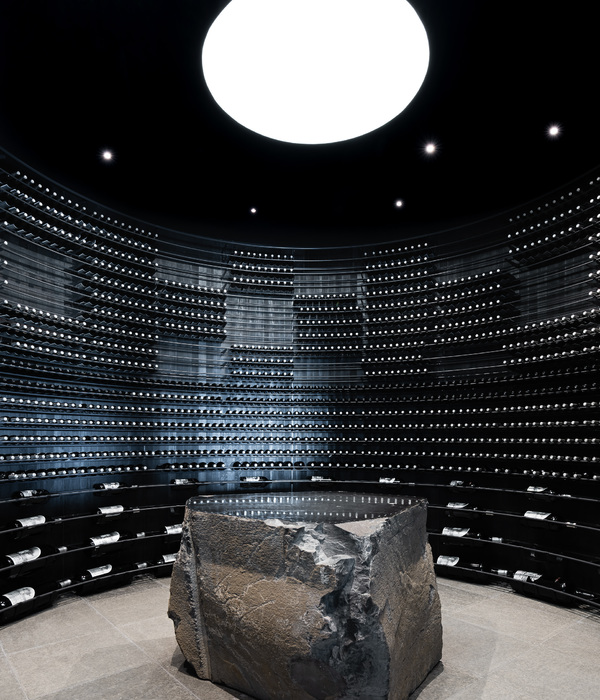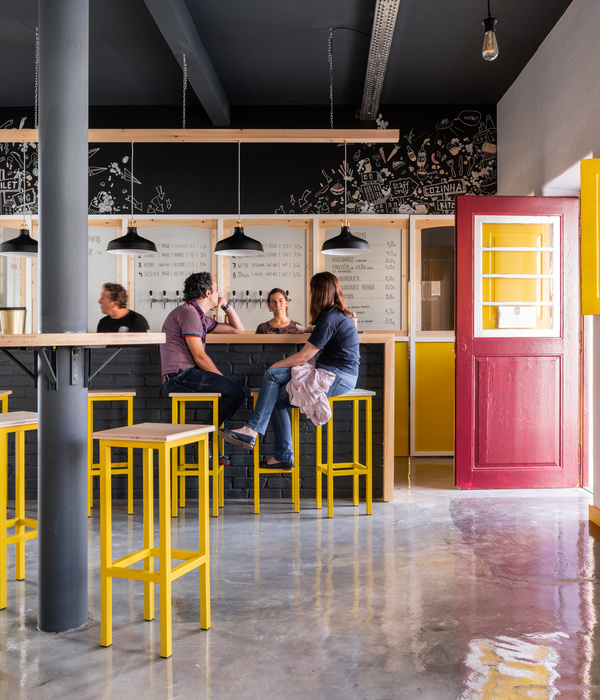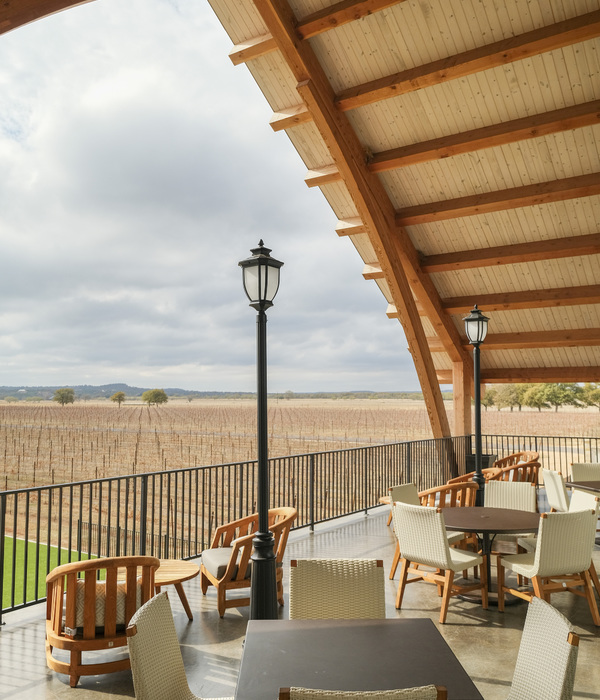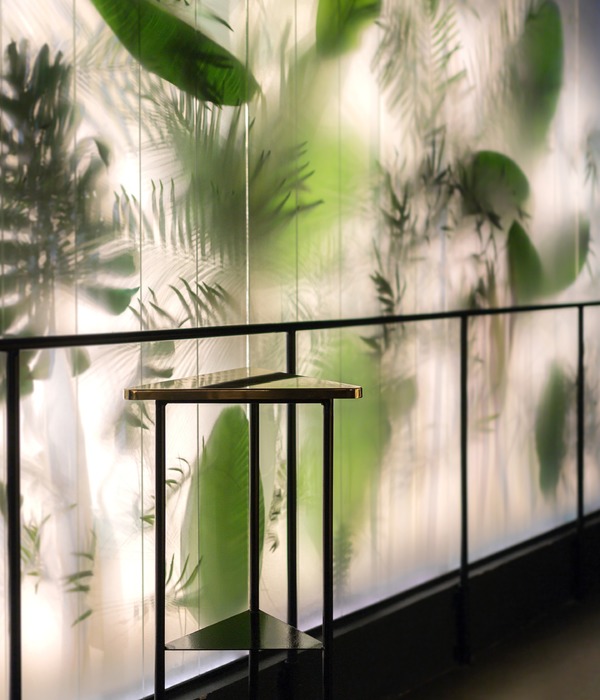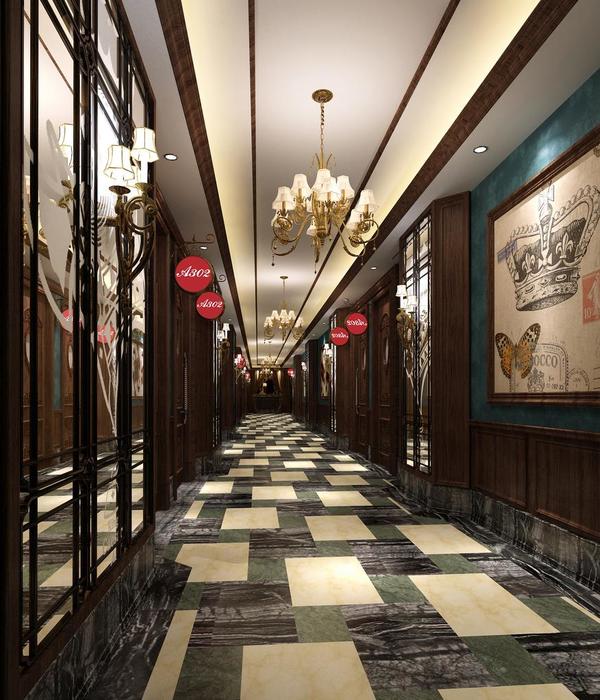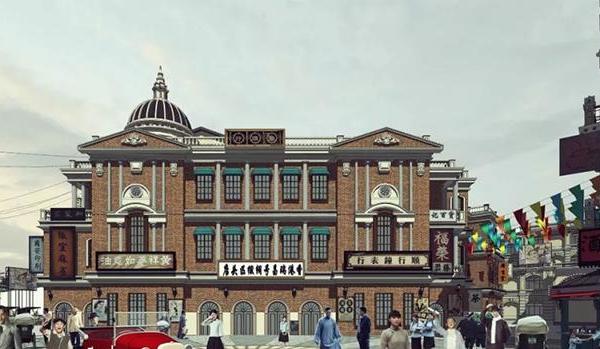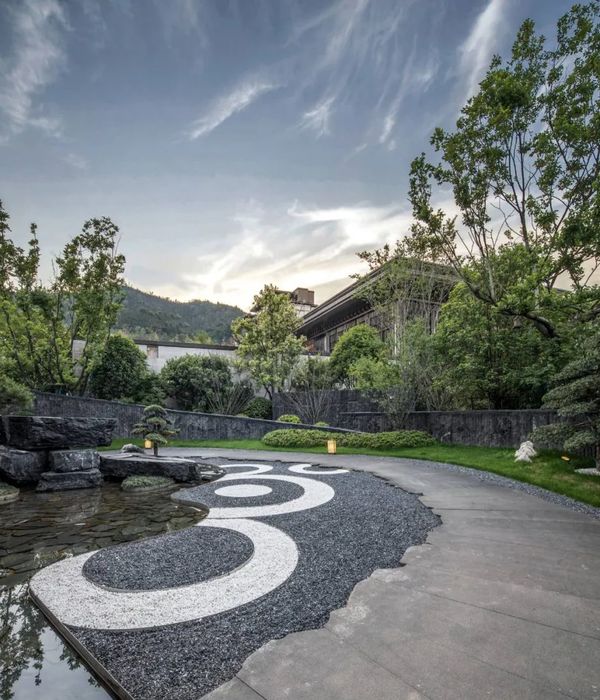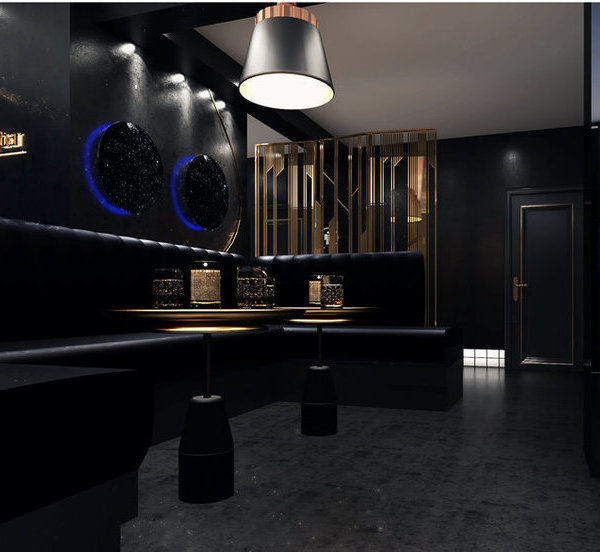来自
SP Studio
Appreciation towards
SP Studio
for providing the following description:
Headricks Lane餐厅及酒吧位于一栋历史建筑之中,几十年间的野蛮拆建使得建筑早已破败不堪。设计师用令人印象深刻的室内装潢,为其打造出精致的空间环境。该建筑拥有单一且强大的空间结构,受这一结构启发,设计师将空旷的室内空间,整合成为富有凝聚力的空间组合,使餐厅整体环境更显亲和。
Headricks Lane: a refined restaurant/bar with an arresting interior, painstakingly distilled from a Heritage Listed building that suffered decades of unsympathetic alterations and decline. A strong, singular architectural language, inspired by the revealed beauty of the raw structure, draws together the expansive footprint into a series of intimate cohesive spaces.
▼建筑外貌,exterior view
▼酒吧/餐厅入口,entrance of the restaurant/bar
▼吧台,bar table
▼将开阔的大空间站整合成连续的小空间,draws together the expansive footprint into a series of intimate cohesive spaces
▼原建筑简单的空间结构被保留,the strong, singular architectural language
▼保留原建筑的历史痕迹,let the interior walls to tell the story
▼洗手间细节,detail of the toilet
时至今日,Headricks Lane已获得多项殊荣: -2018澳大利亚建筑师协会昆士兰分会——州立室内设计大奖 -2017入围奖——国际餐饮设计大奖——最佳酒吧设计 -2018澳大利亚建筑师协会昆士兰分会——区域最佳室内设计 此外,Headricks Lane已被提名为2018国际建筑师协会大奖。
Headricks Lane (to date) has won numerous design awards including the following: – 2018 Australian Institute of Architects Queensland Chapter – State Award for Interior Architecture – 2017 Finalist – National Eat Drink Design Awards – Best Bar Design – 2018 Australian Institute of Architects Queensland Chapter – Regional Commendation for Interior Architecture Headricks Lane is now currently shortlisted for the Institute of Architects National Awards 2018.
▼平面图,plan
▼剖面图,section
Project size: 530 m2
Site size: 530 m2
Completion date: 2017
Building levels: 2
{{item.text_origin}}


