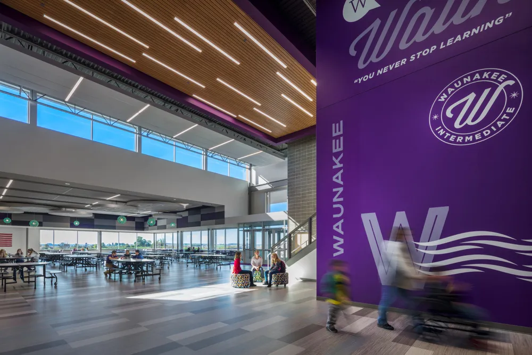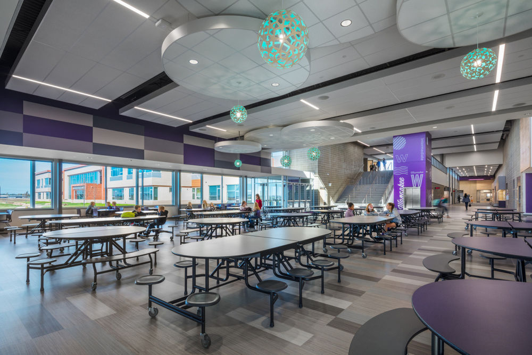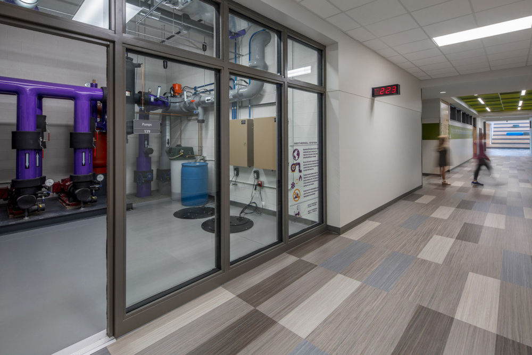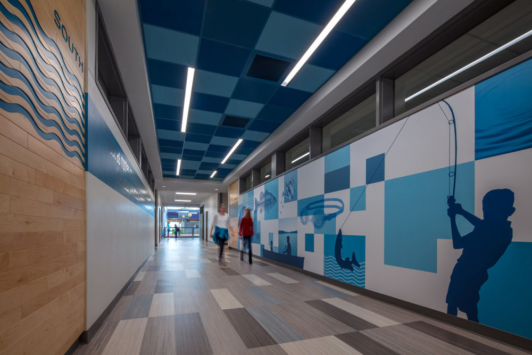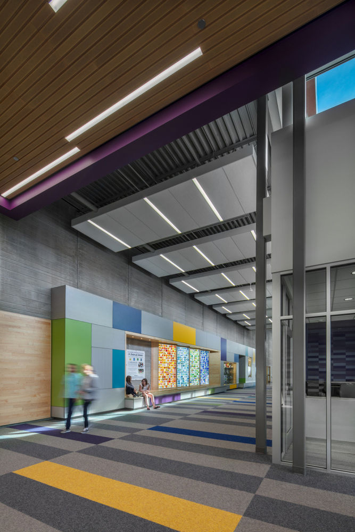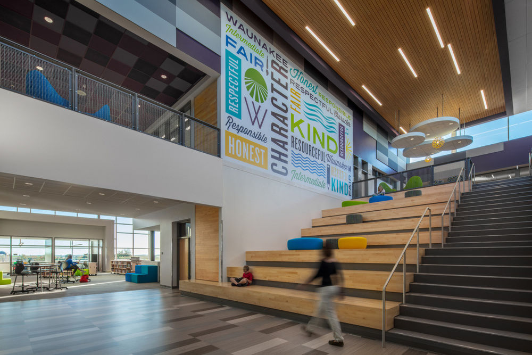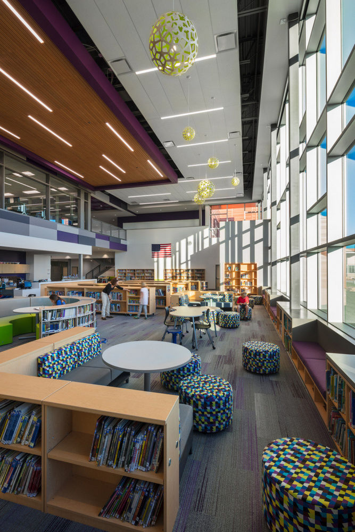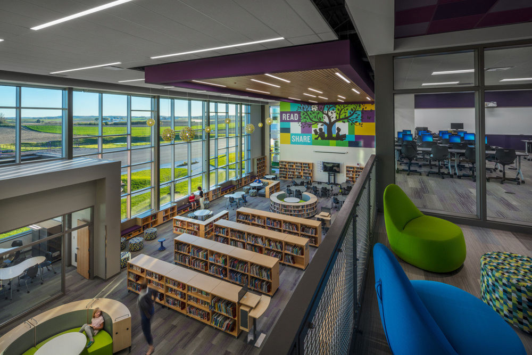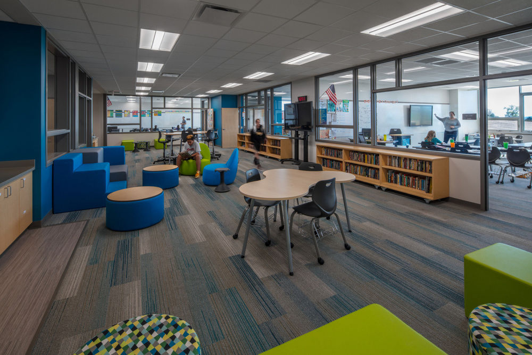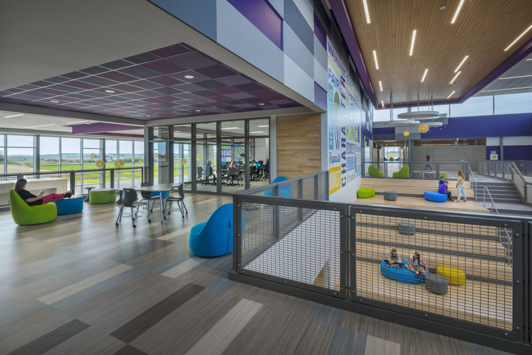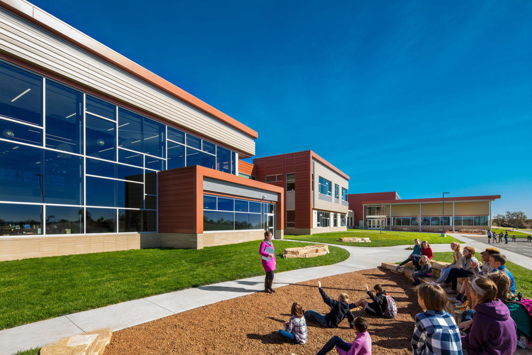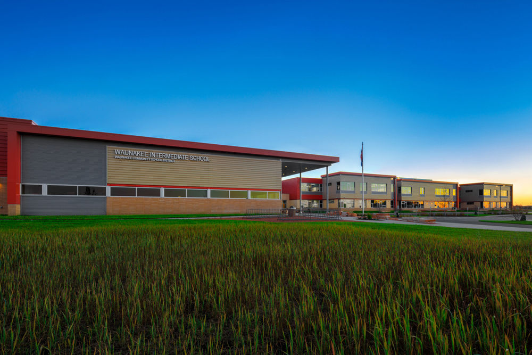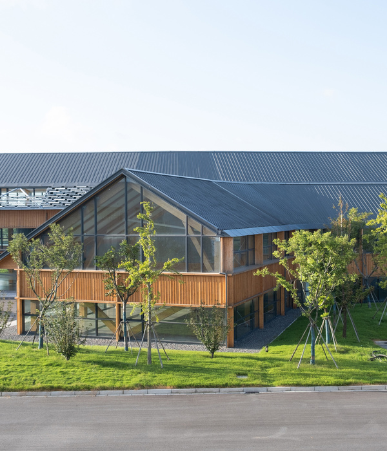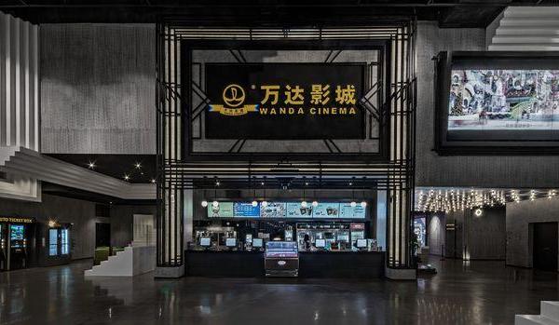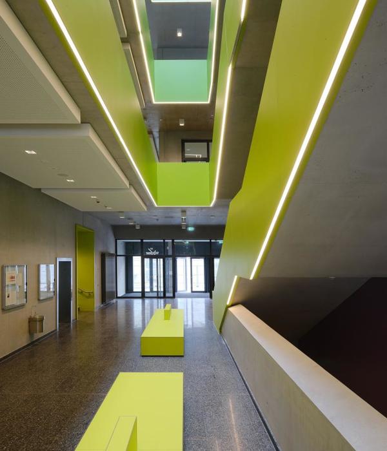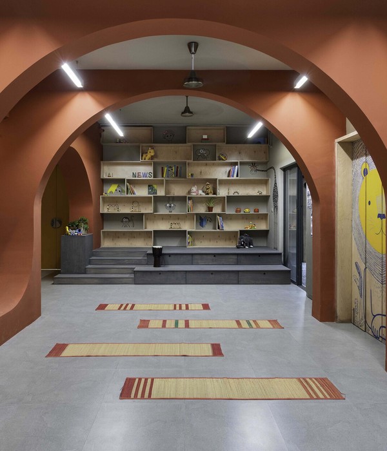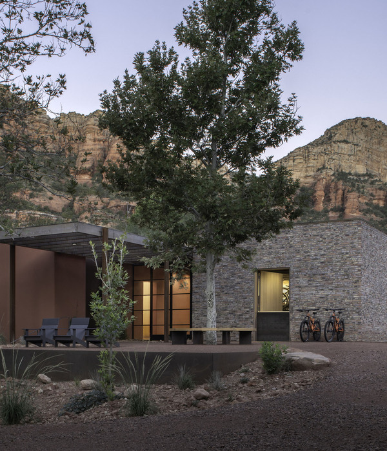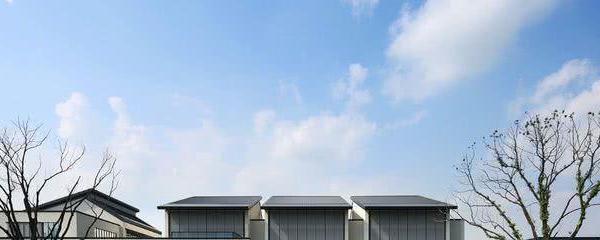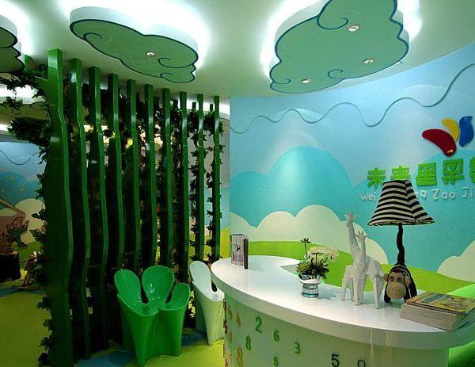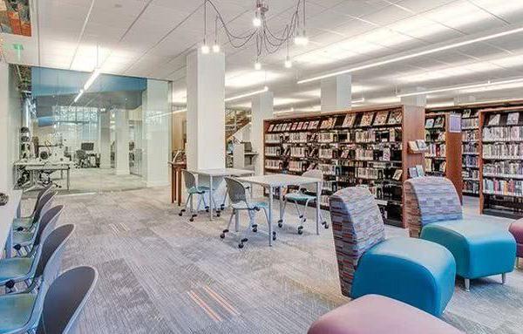灵活学习空间助力环保教育——Waunakee Intermediate School
Eppstein Uhen Architects (EUA) created a design for the Waunakee Intermediate School located in Waunakee, Wisconsin.
Together with the Waunakee Community School District (WCSD) and community input, EUA developed a plan to address a growing community and the need for flexibility for future expansion by creating financially responsible solutions supported by public outreach. The design of the new 800-student intermediate school honors Waunakee’s strong agricultural heritage, devoted part of the community and uniqueness within the school district.
The interior design supports the educational programming, promoting an active learning atmosphere. As a means of wayfinding and student identity, the school is organized into learning neighborhoods, called “villages,” representing natural elements necessary for growth – earth, wind, sun and water. Each village was designed with a focus on one of the elements, and collaboration spaces branded as areas where students and staff come together to share knowledge. Colors, textures and patterns were used to communicate the natural element associated with each village.
Social interaction is cultivated through abundant breakout areas for discussions, wide multi‑function corridors and a social stairway with amphitheater-style seating. The library, media and technology center (LMTC) is in the middle of the building and serves as the heart of the school. Flexible furniture gives students the ability to form a variety of different group learning spaces, while the structure allows for future re-purposing as education evolves.
The philosophy that “learning happens everywhere” extends to the exterior of the building, where spaces and habitats are specifically designed for student exploration. Directly outside the art area is an outdoor painting garden, where students can set up easels or work on other art projects. Outside of the LMTC, is a reading garden formed using rock steps while rock outcroppings serve as a make-shift classroom in good weather. Much of the surrounding landscape not used for play or athletics was designed as a natural prairie habitat for students to explore.
With a focus on the environment, the new intermediate school became an educational story for energy savings and use-conscious design and construction. Utilizing geothermal heating and cooling systems with L.E.D. light fixtures throughout the building creates energy savings. Solar panels on the roof generate power and high-performance glass lets in more natural light while minimizing solar heat gain and glare. An online tool allows students to see how the mechanical functions are operating, including how much power is being generated and how the mechanical system is working.
The school supports the next generations of learners while structurally being a teaching tool for sustainable, low‑energy consumption, leading to a program celebrated and loved by the District, students and community. The purposeful planning of spaces, forward‑looking flexible design and thoughtful integration of the surroundings into the design has made this building a unifying landmark for this growing community.
Architect: Eppstein Uhen Architects (EUA) Contractor: J.H. Findorff & Son Inc. Photography: C&N Photography
12 Images | expand images for additional detail
