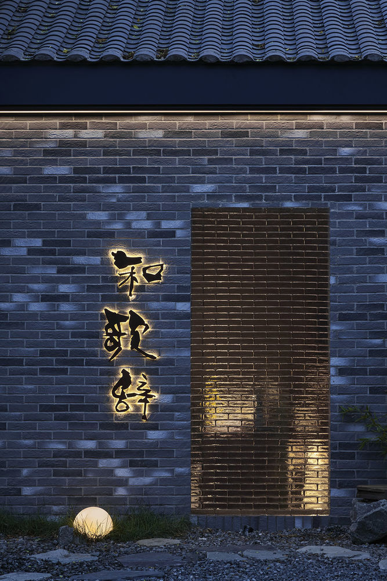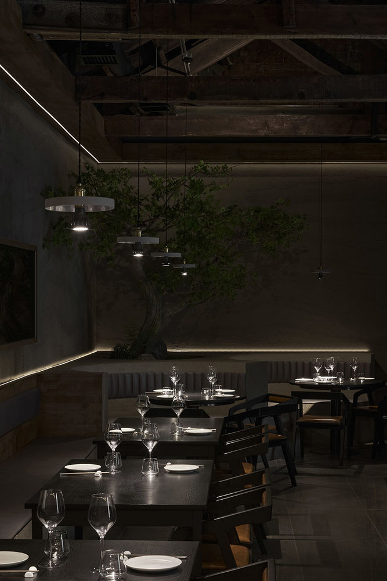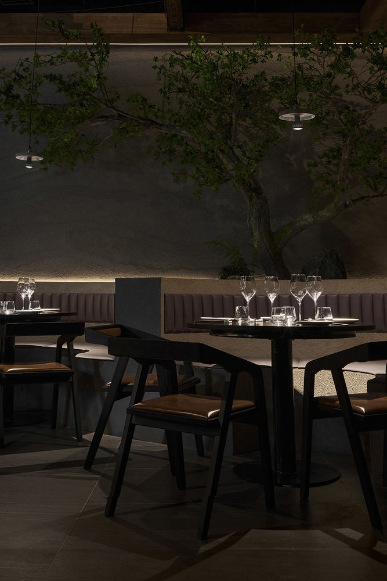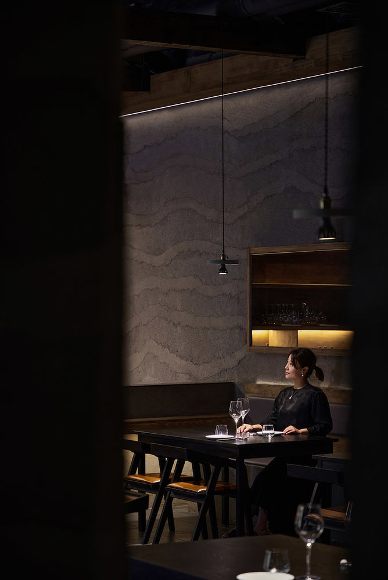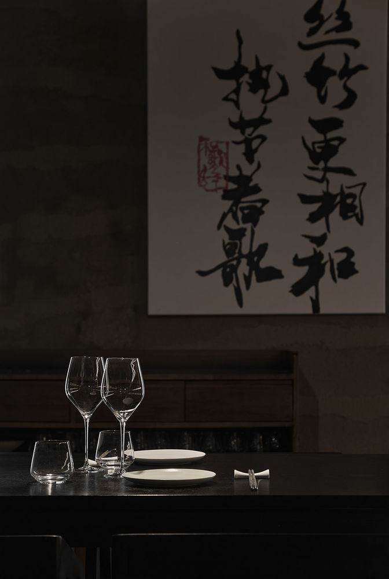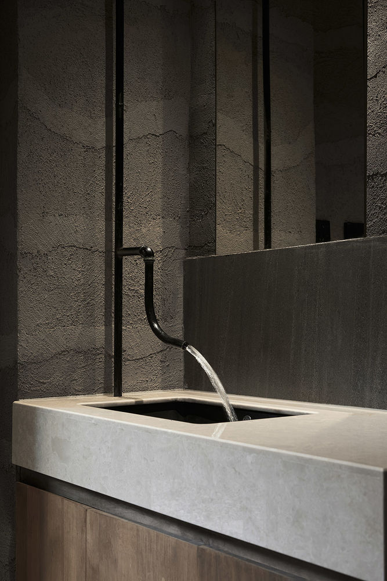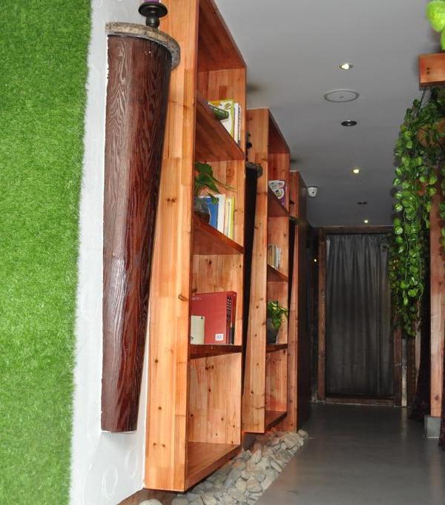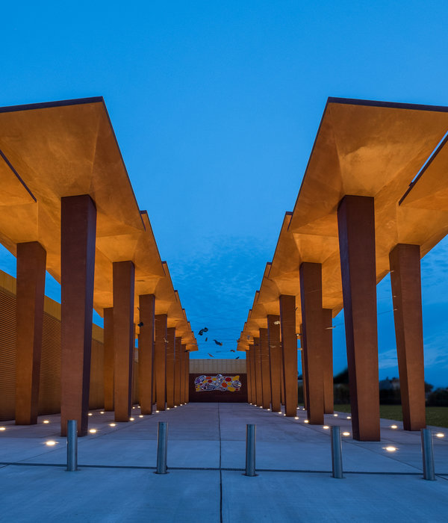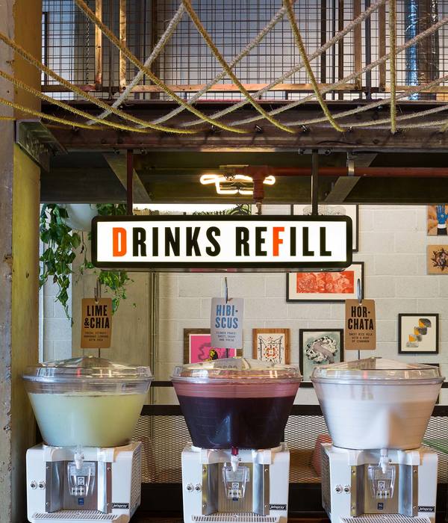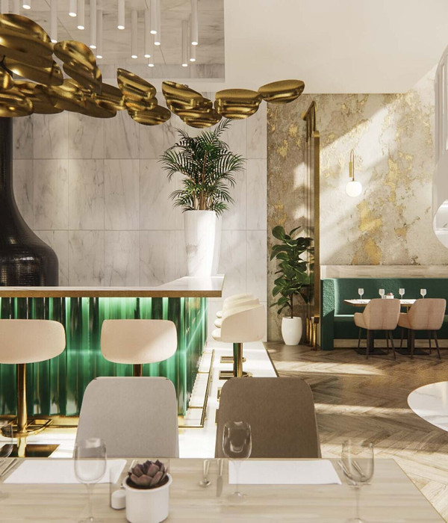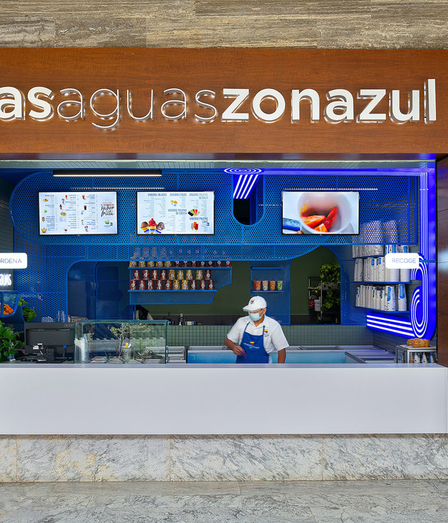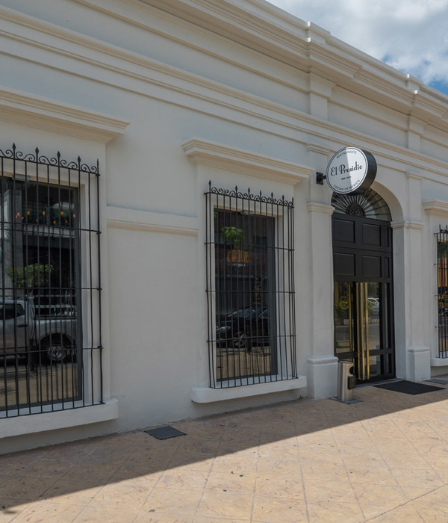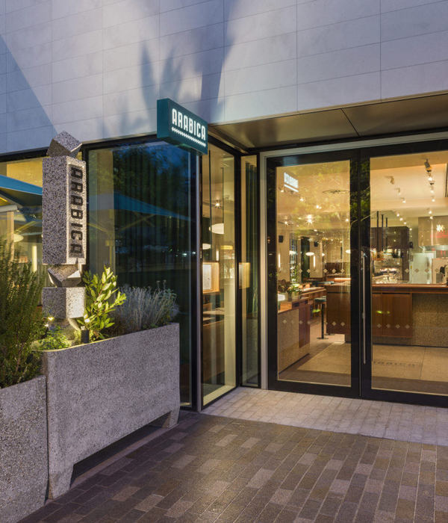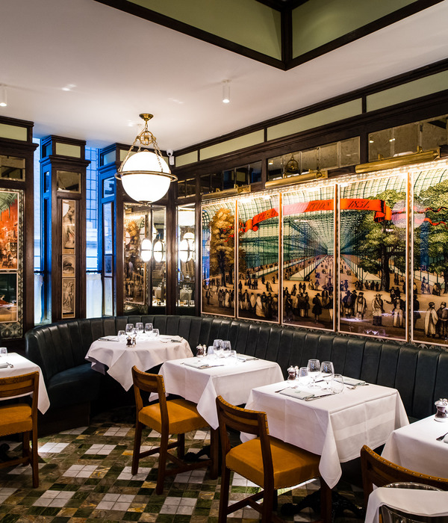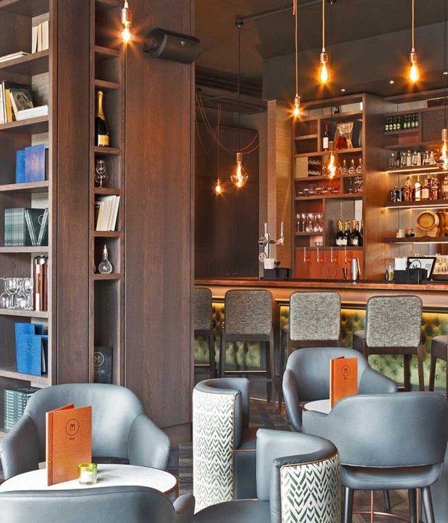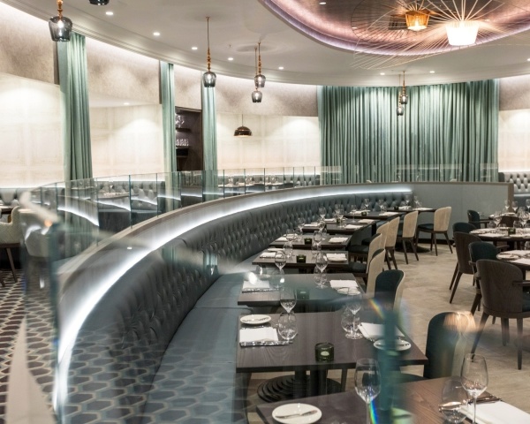和歌辞餐厅 | 灵犀创意空间设计呈现自然与人境的完美融合
- 项目名称:老宅新生,跨时空设计对话
- 项目地点:中国沈阳和平区桂林路69号
- 项目面积:317.4平方米
- 设计时间:2023年2月
- 完成时间:2023年5月
- 主案设计:米野
- 参与设计:田强,于耀程
- 设计机构:灵犀创意空间设计
- 主要材料:青瓦瓦片,红松木材,夯土墙泥,钢化玻璃,铝单板等
自然与人境、此处与彼处,空间的并置揭示了一种更广阔的世界观。原本破败几乎坍塌的院落,修补、疗愈、重生,升级为一处城市客厅。
The juxtaposition of nature and human environment, here and there, and space reveals a broader worldview. The courtyard, which was originally dilapidated and almost collapsed, has been repaired, healed, and reborn, upgraded to a city living room.
▼项目外观,Exterior view © 斑马视觉 ZEBRA VISION
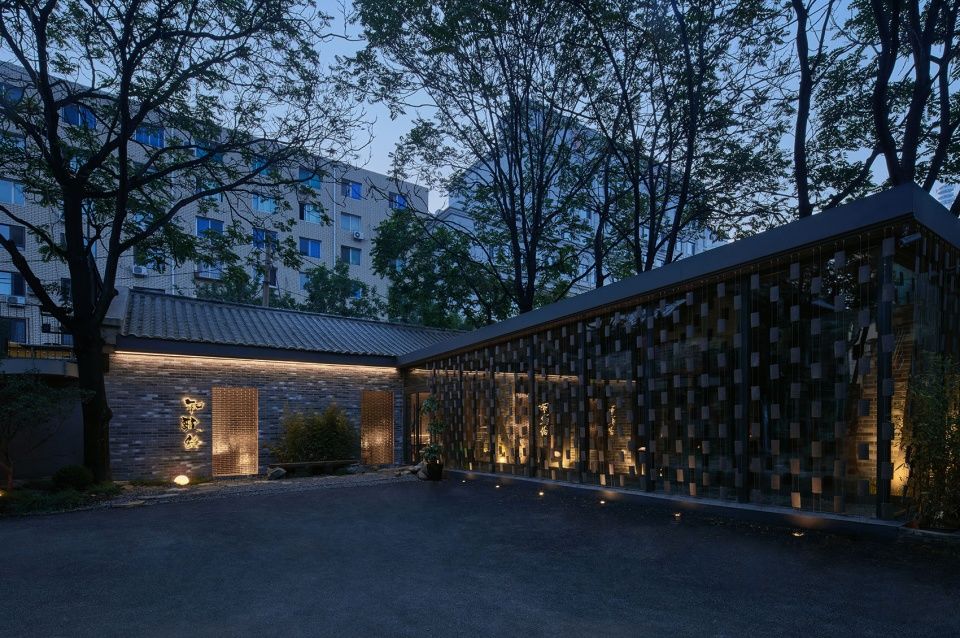
这是一个可观、可感的城市空间,完善着设计者关于城市公共性的构想。从视觉体验而来的“景”与从身心体验而生的“境”相互交织,挖掘老宅的生命力。重建即是重生,整个L型建筑保留了墙体、木梁、结构甚至树木,作为建筑的记忆继承。
设计通过材料对比和空间整合,将过去、现在、未来时空交织。外立面采用密实的长条青砖,相似颜色的嵌缝,衬托出墙壁的历尽岁月洗礼的斑驳质感和独特形态。由青砖和发光砖截面所构成的局部“景观”,其平滑的触感与粗粝的原始表皮,形成有机的反差,呈现自然的另一种形态与风貌。
▼爆炸分析图,analysis diagram © 米野
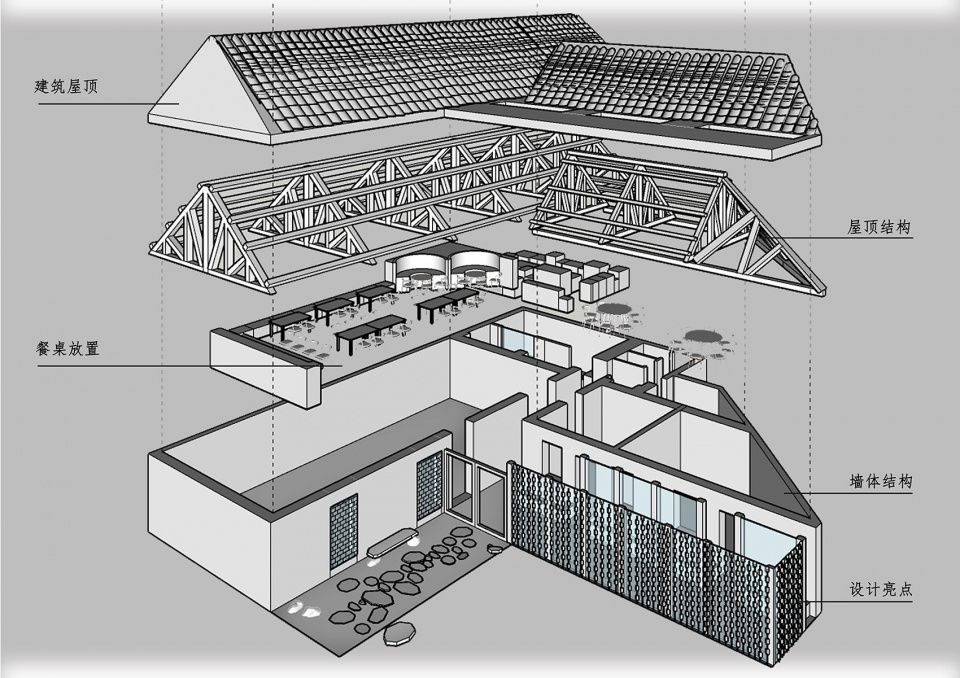
This is a considerable and perceptible urban space that complements the designer’s concept of urban commonality. The ‘scenery’ derived from visual experience and the ‘realm’ derived from physical and mental experience are intertwined. The L-shaped building retains walls, wooden beams, structures, and even trees as a memory inheritance of the building.
The design interweaves the past, present, and future through material comparison and spatial integration. Green bricks and luminescent bricks, with their smooth touch and rough surface, form an organic contrast in another form.
▼入口处的古树,Ancient tree at the entrance © 斑马视觉 ZEBRA VISION
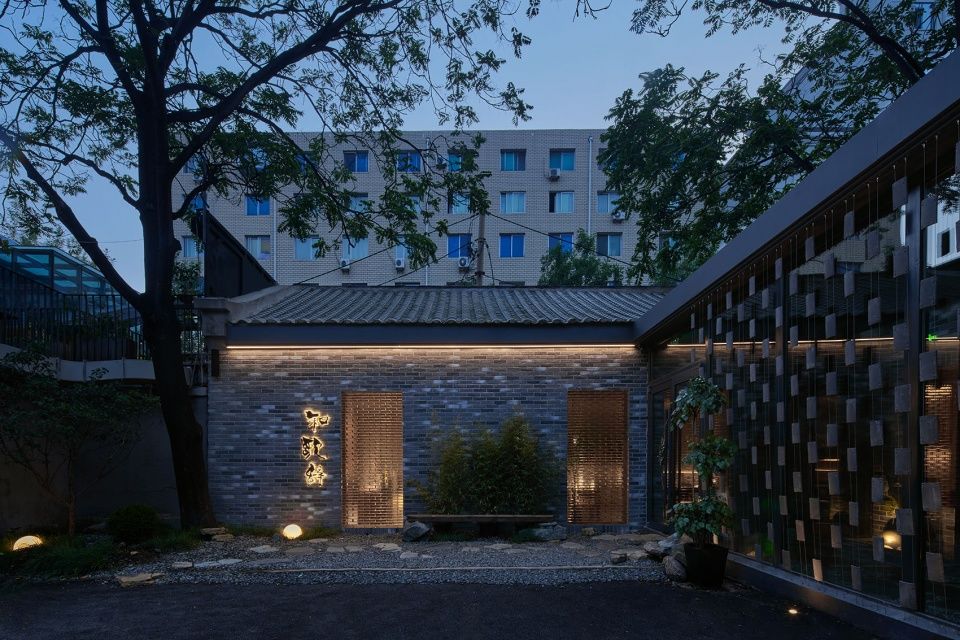
中国人的院子向来追求意境的深远,也追求材料的斑驳痕迹,作为时间的载体,条板和鹅卵石构成路径的主要肌理和表象。行走其间,脚下温润的质感与黑色的细石、暖色的光幕协调一致,呈现丰富的、动态的内部景观。林语堂说理想的院落,“园中有屋,屋中有院,院中有树,树上见天,天中有月。”古树是场域内容的一部分,作为建筑的情感载体,感受春雨滋养、沐浴夏日骄阳、抵挡瑟瑟秋风,承受白雪皑皑的冬,再迎春来,古树是院落的精神支柱。
Chinese courtyards have always pursued a profound artistic conception, as well as the mottled traces of materials. As carriers of time, slats and pebbles form the main texture and appearance of the path. Ancient trees are a part of the field content, and in the interplay between glass corridors and old buildings, trees serve as emotional carriers of architecture, experiencing the four seasons of spring, summer, autumn, and winter.
▼入口处,Entrance © 斑马视觉 ZEBRA VISION
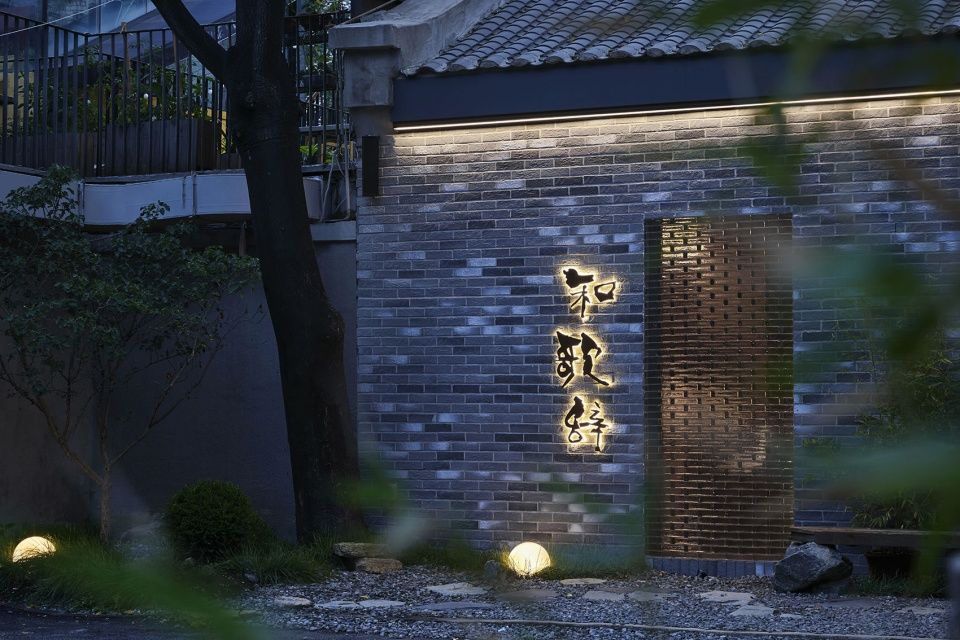
在保留原建筑历史底蕴的基础上,增加了艺术长廊以提升体验,优化动线。这条艺术长廊同时也是进入餐厅包房的必经之路,为游走于生活与艺术的体验赋予了一层哲学寓意。
The original building has added a glass corridor to enhance the experience and optimize the movement line. The glass corridor provides access to the restaurant’s private rooms, giving a philosophical meaning to the experience of wandering in life and art.
▼艺术长廊,The glass corridor © 斑马视觉 ZEBRA VISION
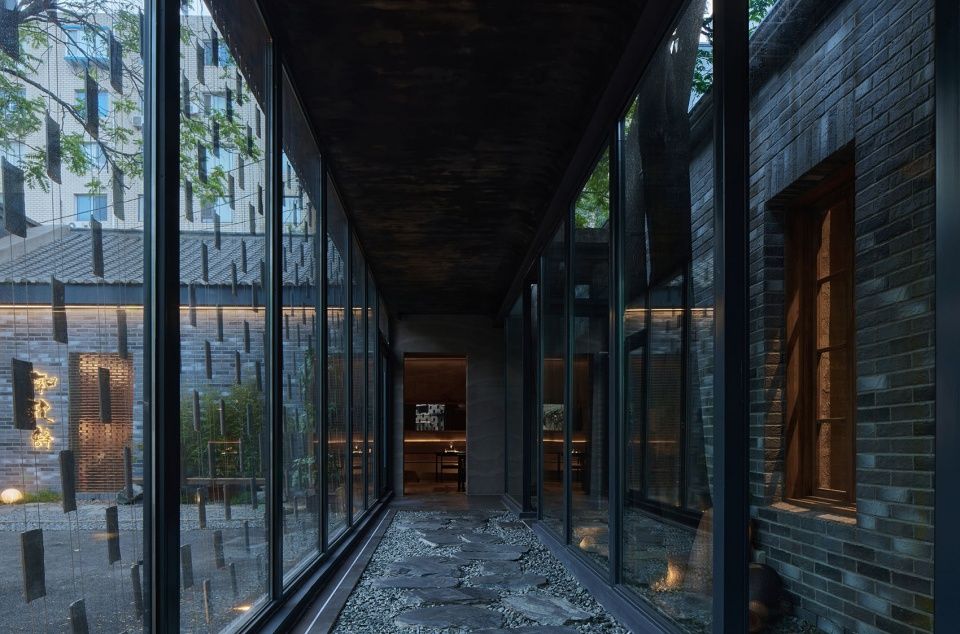
回到房子之于人类的原点,巨大的三角屋顶在自然中创造了居住安全感。拆除后的木梁被保留,作为大就餐区房顶构架,原有木料不足,包房房顶的部分由钢结构代替,新老建筑结合,在修旧中纳新也是老宅改建的本意。
The dismantled wooden beams are retained as the roof frame of the public space, but the original wood is insufficient. The part of the private room roof is replaced by steel structure, and the new and old buildings are combined.
▼室内空间概览,Overall view of interior space © 斑马视觉 ZEBRA VISION
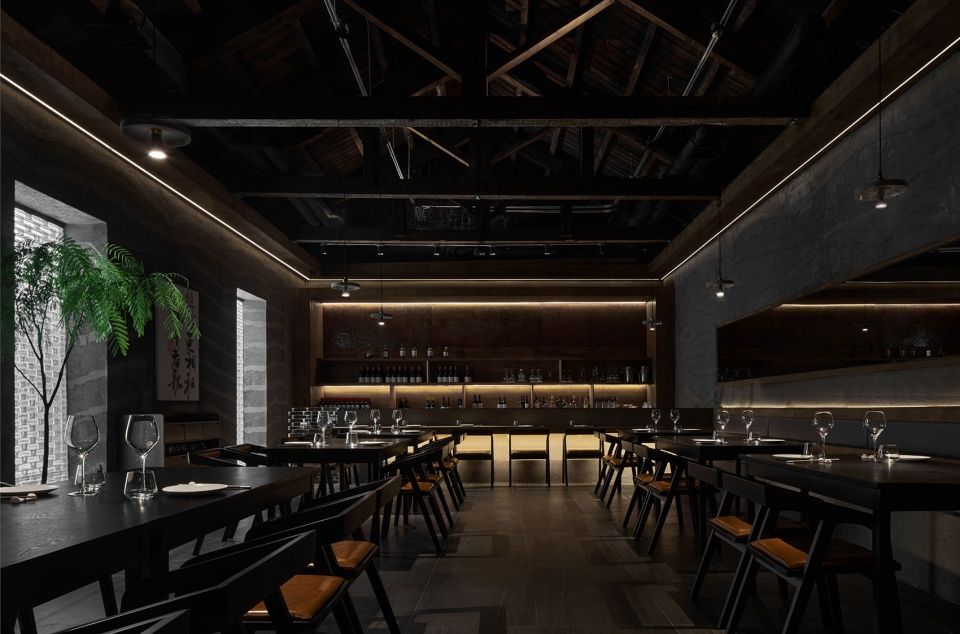
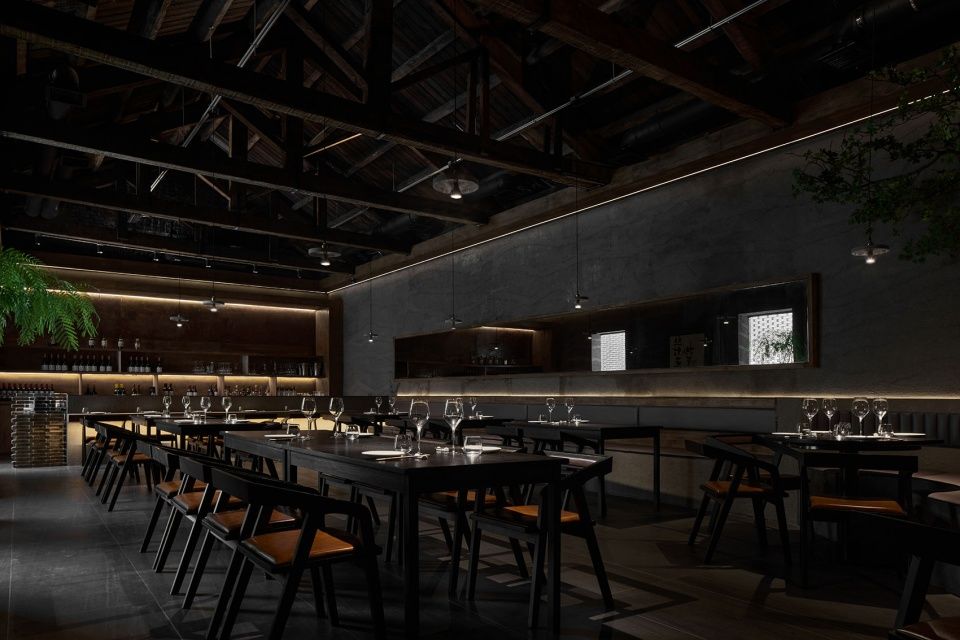
▼就餐区,Dining area © 斑马视觉 ZEBRA VISION

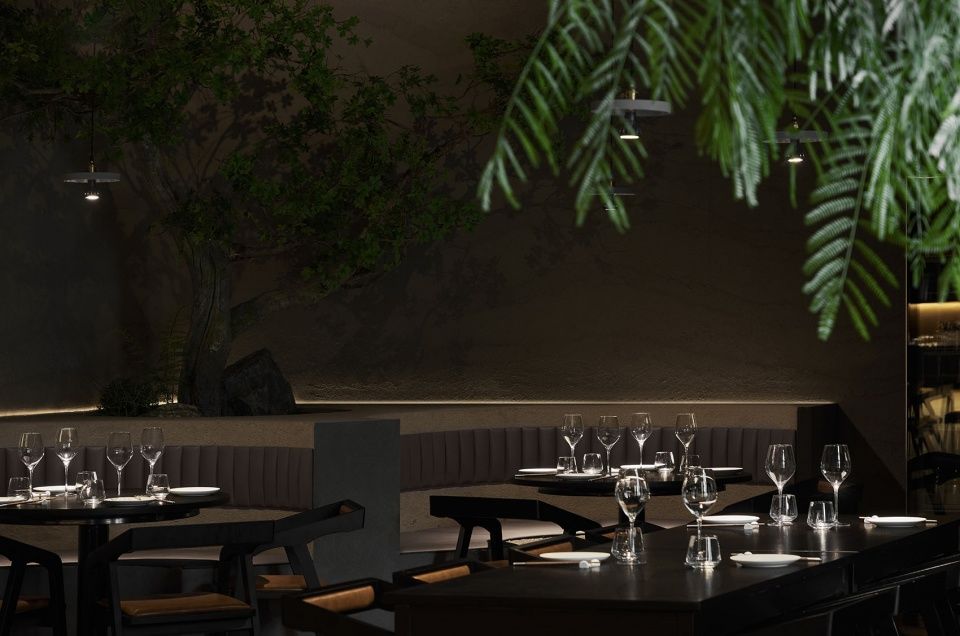
尖屋顶幽暗深邃,通过放大尺寸,裸露木梁强化人身处其中的尺度感,如进入金字塔状冥想空间,仪式感油然而生。木梁的烟火气和斑驳木色,是建筑的生命注脚,裸露木梁仅做除尘处理并不过度清理。褐红色与砖青色作为空间不变的底色,晶莹剔透的餐具中,盛放鲜香的现代餐饮生活方式。
The pointed roof is dark, with exposed wooden beams, enhancing the sense of scale, and light bands outlining the boundaries, resembling a pyramid shaped meditation space. Exposed wooden beams are only treated for dust removal and not excessively cleaned. Maroon and brick cyan serve as the unchanged background colors of the space, showcasing modern dining lifestyles.
▼裸露的木梁结构,Exposed wooden beams © 斑马视觉 ZEBRA VISION
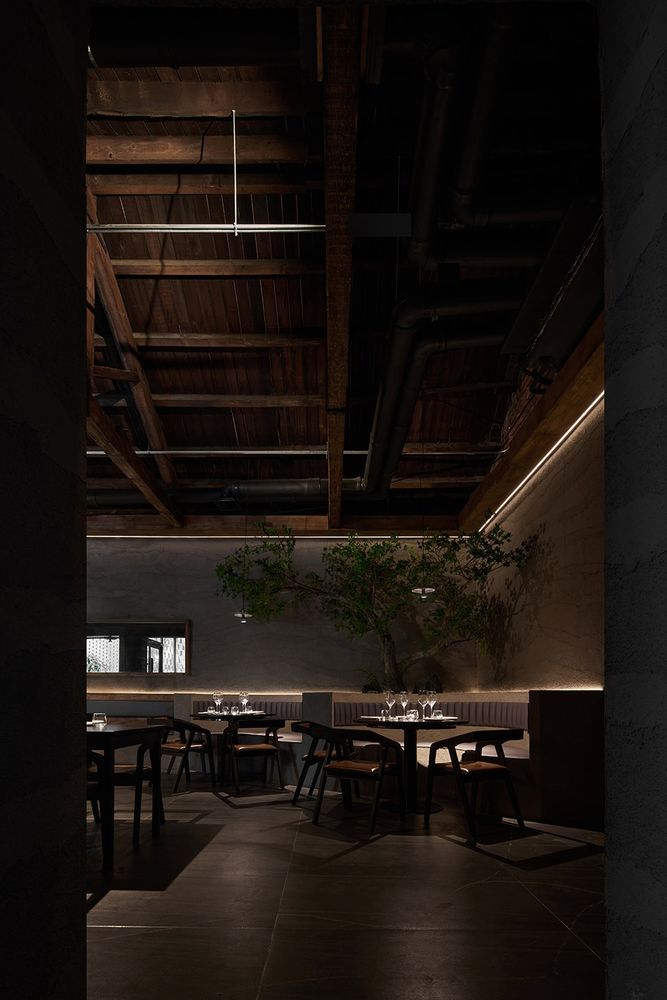
项目延续了设计事务所一直以来的自然建造理念,保留建筑的墙面,木梁,场地内的每一棵树,砖木原有的肌理,甚至每一个榫卯结构部件,锁件,在重建屋顶时重新启用,拥抱新生。“观物取象”以营造意境为根本,在设计中运用了大量的寓意象征手法。以触发顾客的共鸣为导向,营造“可呼吸”的用餐环境。
The project continues the natural construction concept of the design firm, preserving the walls, wooden beams, every tree, brick and wood, and mortise and tenon structural components of the building, and reusing them when rebuilding the roof. The fundamental principle of “observing objects and taking images” is to create an artistic conception and create a “breathable” dining environment.
▼包房,Private room © 斑马视觉 ZEBRA VISION
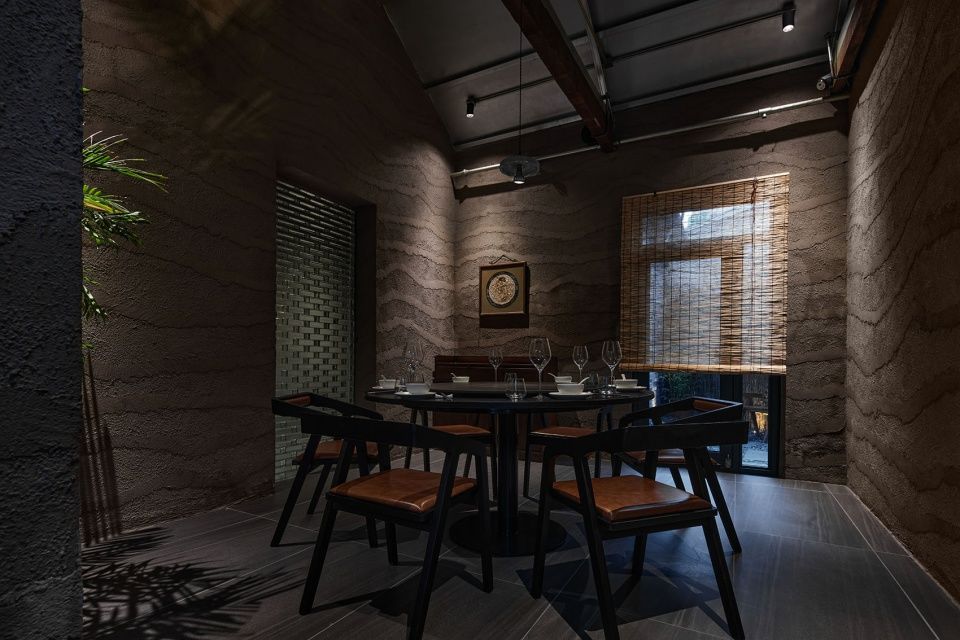
▼包房的屋顶结构,Private room roof structure © 斑马视觉 ZEBRA VISION
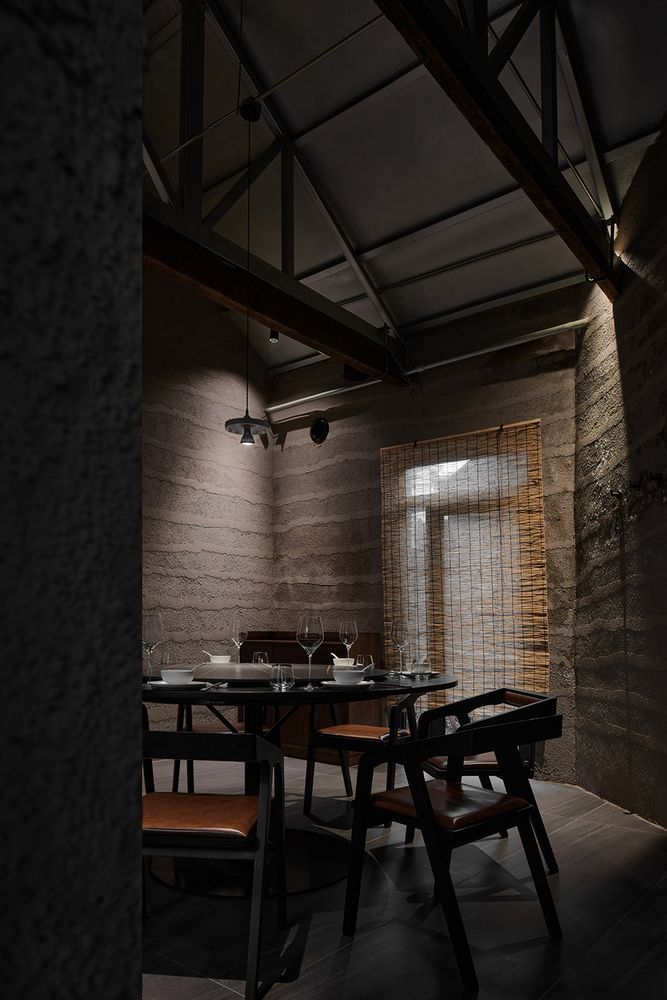
▼“可呼吸”的用餐环境,”Breathable” dining environment © 斑马视觉 ZEBRA VISION
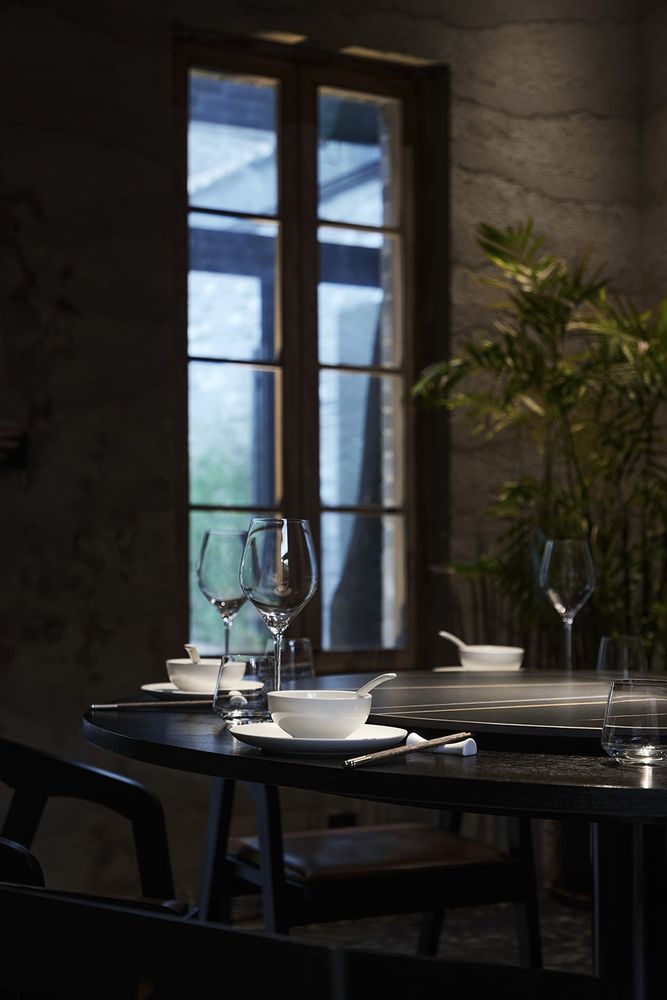
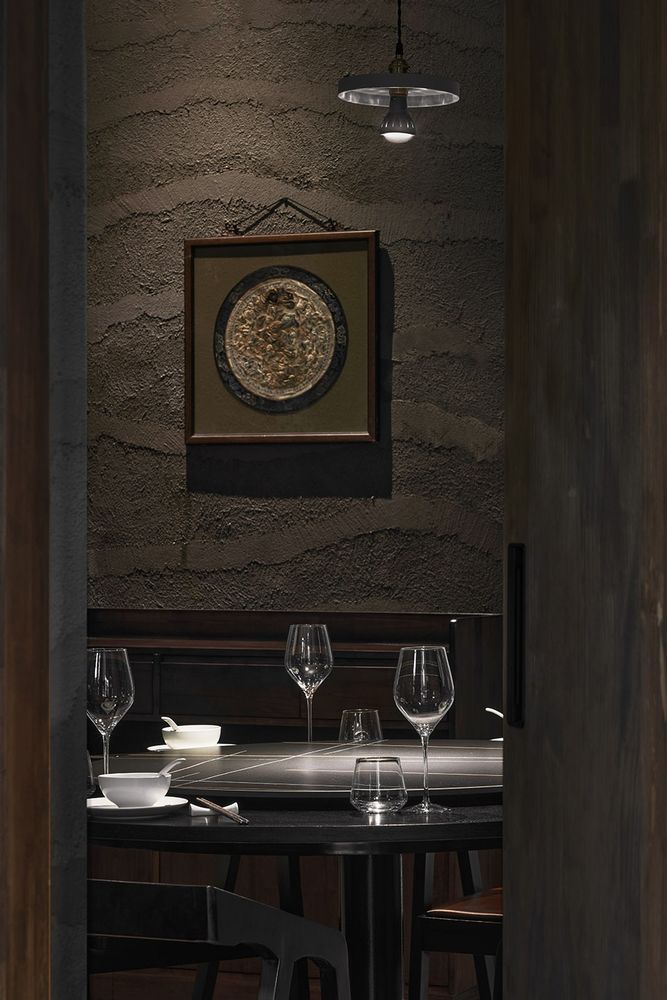
▼设计细部,Details © 斑马视觉 ZEBRA VISION
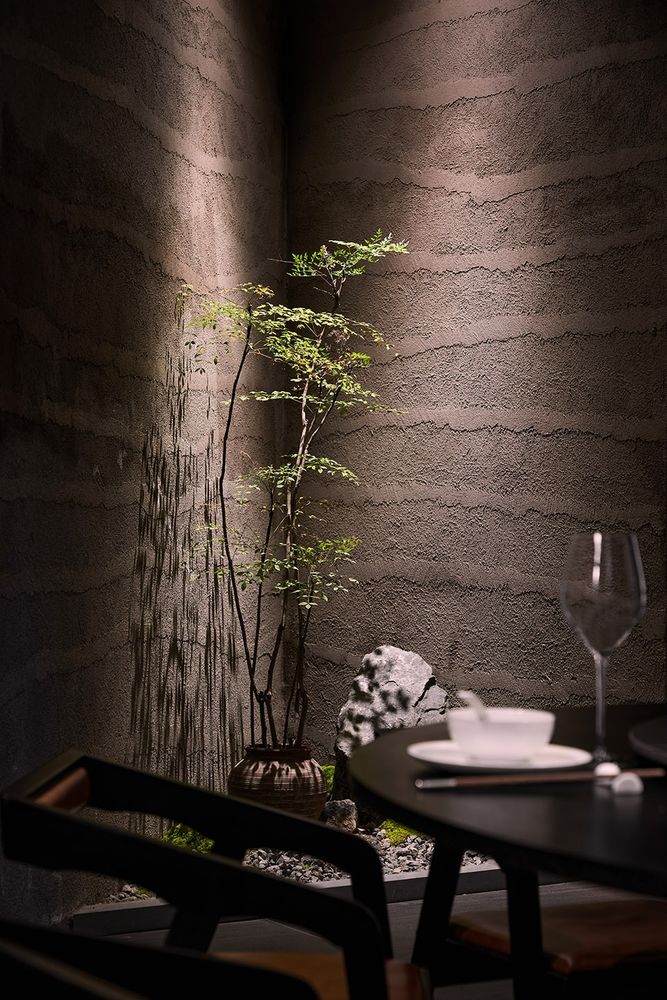
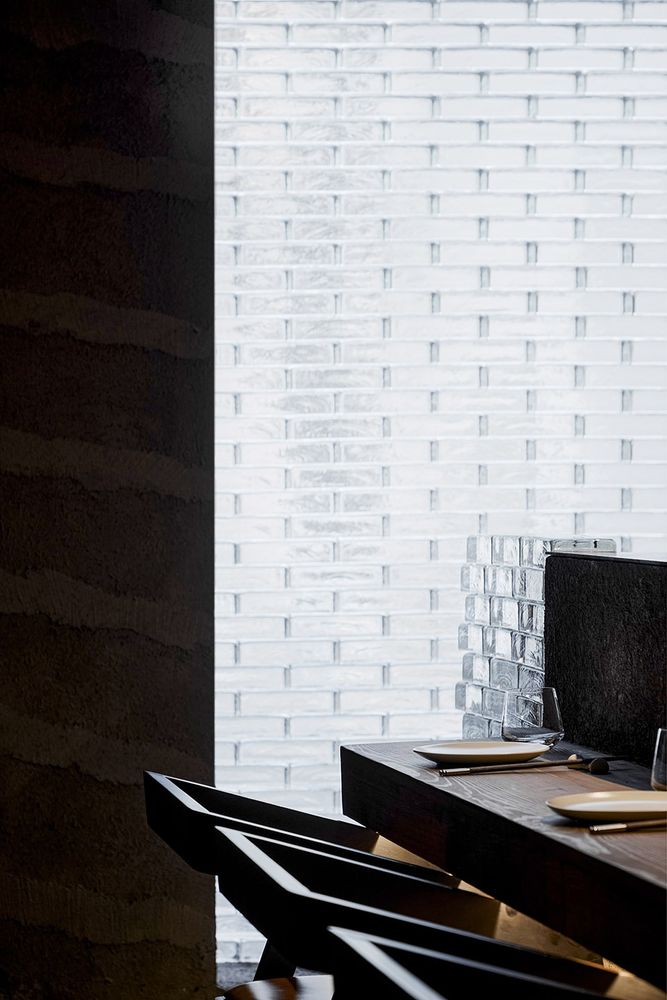
金属立柱排列于路径两侧,相互搭接、支撑,形成“廊”的形式,随着路径的行进、转折,“虚”的玻璃幕墙表征与“实”的墙体组成视觉透视。似乎有一种力量指引人步入,去探索其中。取屋顶瓦片两端打孔,由钢丝悬挂,矩阵式排列,瓦帘与玻璃幕墙之间的空当,留给瓦片轻轻荡漾的空间和动势,亦有大珠小珠落玉盘之感。
Metal columns are arranged on both sides of the path, overlapping and supporting each other, forming the form of a “corridor”. Take roof tiles, drill holes at both ends, hang them with steel wires, and arrange them in a matrix manner.
▼金属立柱,Metal columns © 斑马视觉 ZEBRA VISION
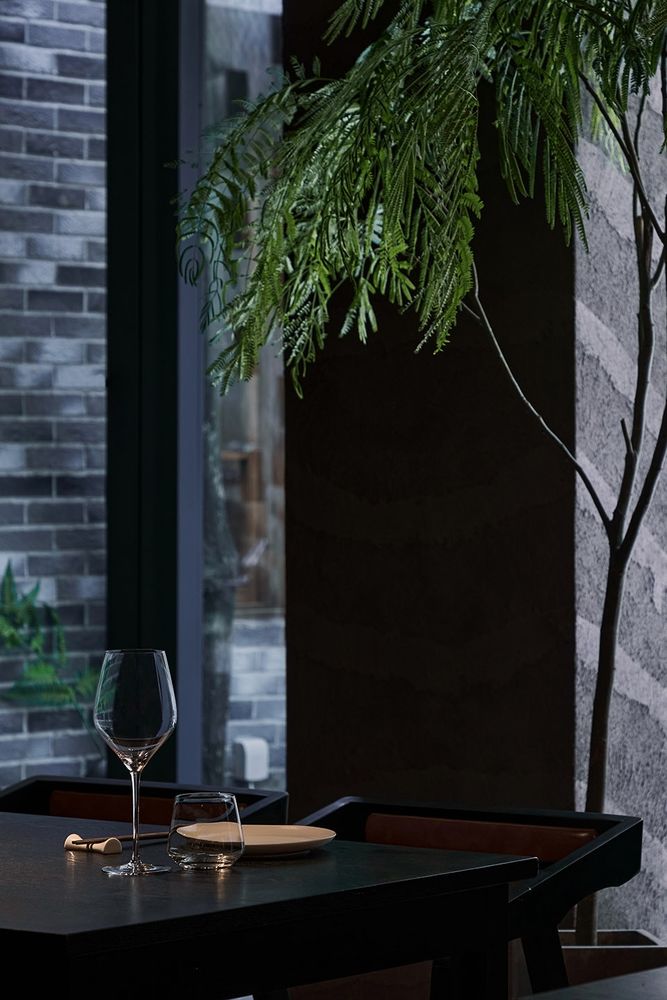
改建充分考虑到古树的根系保护和排水升级,在建筑与艺术长廊之间留出生长空间,一个纵深腔体,形成古树的微环境群落,深挖树根部土壤以排水性良好的沙子填充。“在善待建筑和古树中,情感得到释放,这是人们感受空间温度的一个视角。”设计师米野说。
Leave a growing space between the building and the glass corridor, creating a deep cavity to form a microenvironmental community of ancient trees. Dig deep into the soil at the roots of the trees and fill it with well drained sand.
▼对古树的根系保护,Root protection for old trees © 斑马视觉 ZEBRA VISION
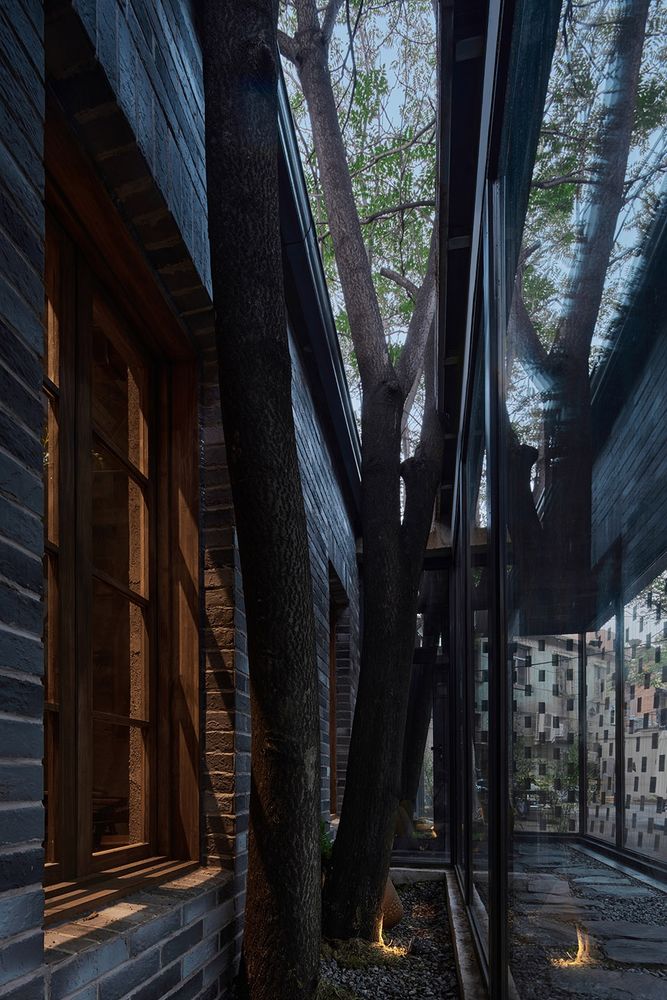
包房内分外幽静雅致,尊崇感和私密性来自多重动线带来的仪式感,艺术长廊是包房的前奏和过渡,模糊空间属性,形成体验的进阶。若隐若现的后门链接了一处户外天地,可休闲小憩,体验感再次升级。从外至内空间材质的暗色调处理下,一束射灯光充盈整个空间,纯真、宁静致远的气息自然流淌。东方气质搭配各处植物造景的反差,低调融入了园林文化与虚无的自然美学。
The private room is exceptionally quiet and elegant, with a sense of reverence and privacy brought by the ritual of multiple moving lines. The back door is connected to the outdoors, allowing for leisure and relaxation. The oriental temperament is matched with the contrast of plant landscaping everywhere, and low-key integration of garden culture and nihilistic Aesthetics of nature.
▼室外休息处,Outdoor resting area © 斑马视觉 ZEBRA VISION
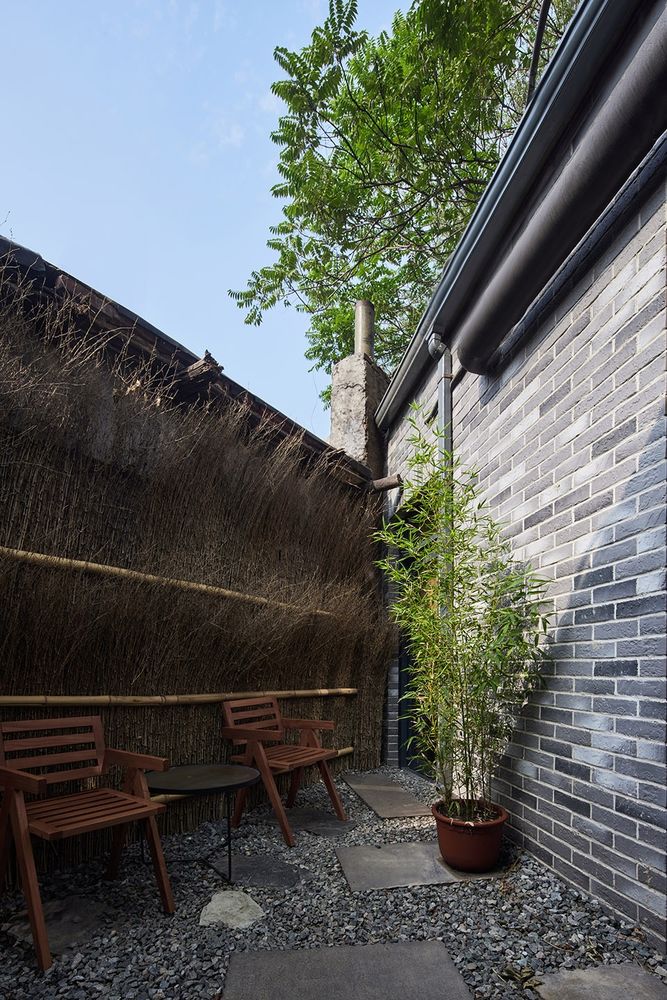
中国庭院生活追求浪漫写意,天地之间可见青砖树影,翠竹问客。用餐中间小憩,餐前谈天说地,仅仅一方小天地就打开了另一层体验。改建过程引发相关部门的持续关注,经过综合评定,项目被评为国家四级建筑文物,一方老建改造回应了当下融古纳新的城市价值取向。
Chinese courtyard life pursues romantic and freehand brushwork. Taking a break during meals and chatting before meals opens up another layer of experience. Renovation arouses attention from relevant departments, After comprehensive evaluation, the project has been rated as a national fourth level architectural relic.
▼平面图,plan © 米野
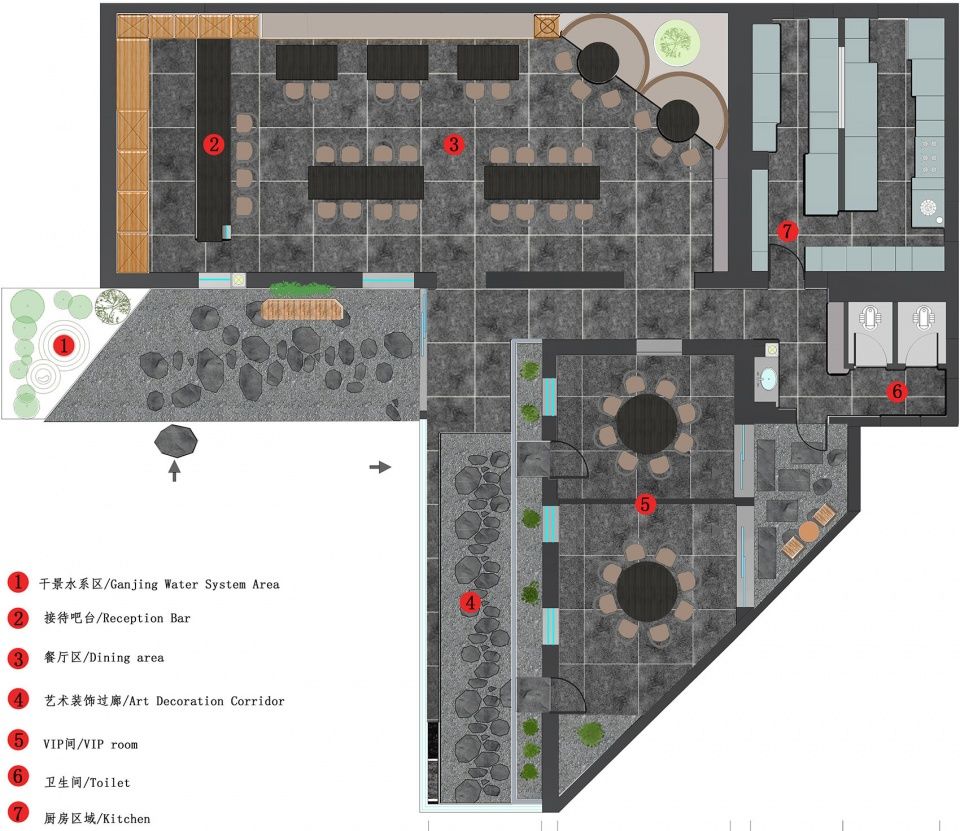
项目名称Project Name:老宅新生,跨时空设计对话 项目地点Project location:中国沈阳和平区桂林路69号 项目面积Project area:317.4平方米 设计时间Design time:2023年2月 完成时间Completion time:2023年5月 主案设计Main design:米野 参与设计Participate in design:田强、于耀程 设计机构design department:灵犀创意空间设计 主要材料Main materials:青瓦瓦片、红松木材、夯土墙泥、钢化玻璃、铝单板等

