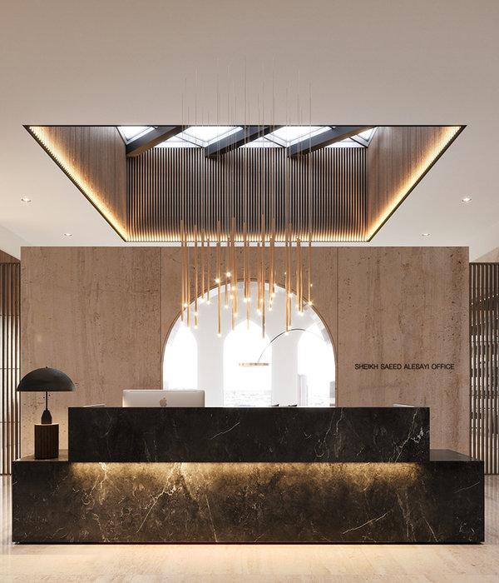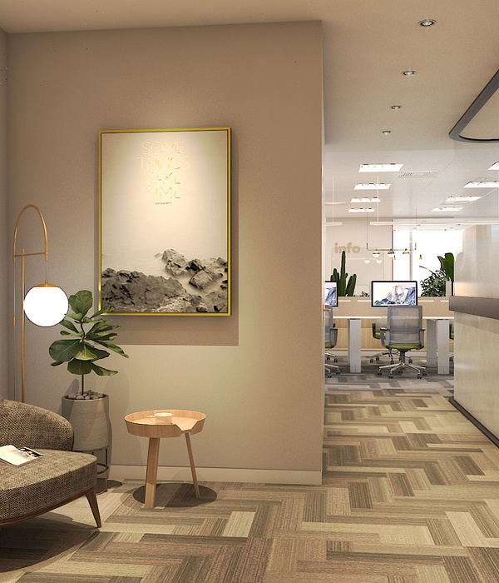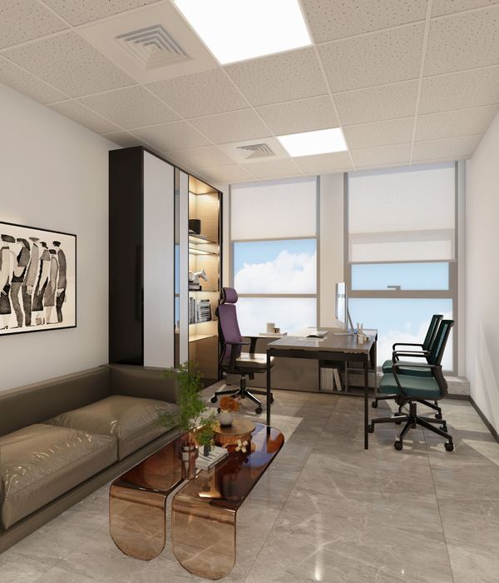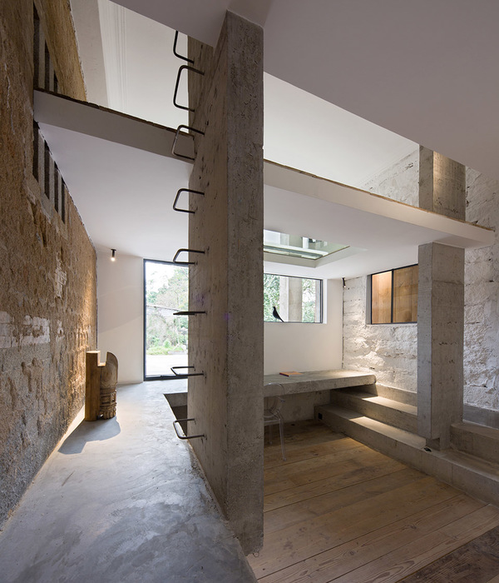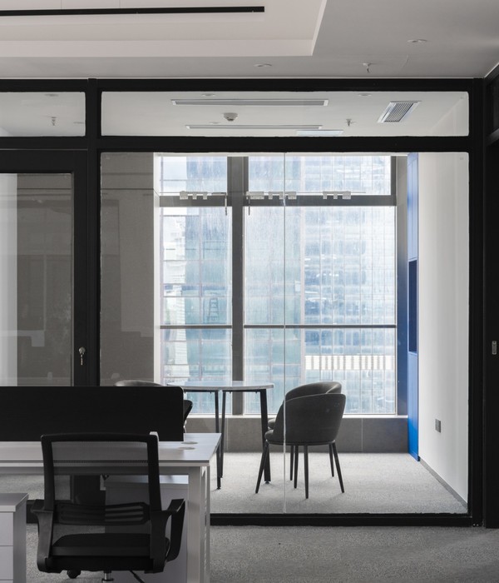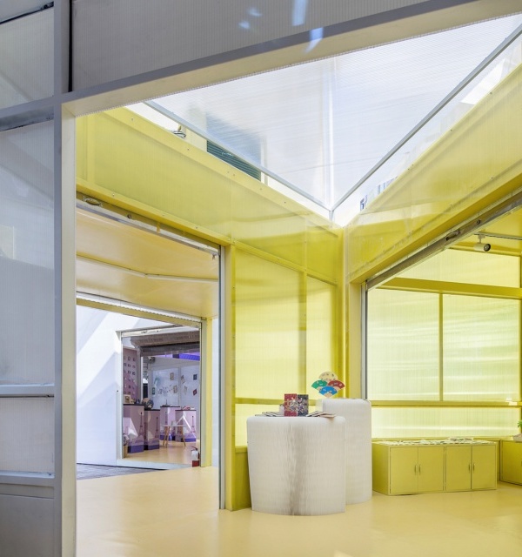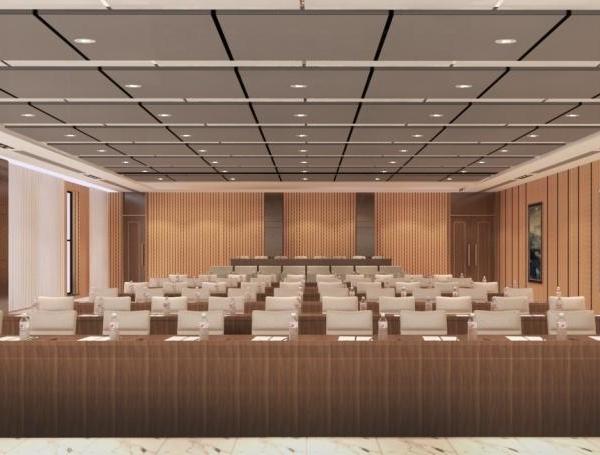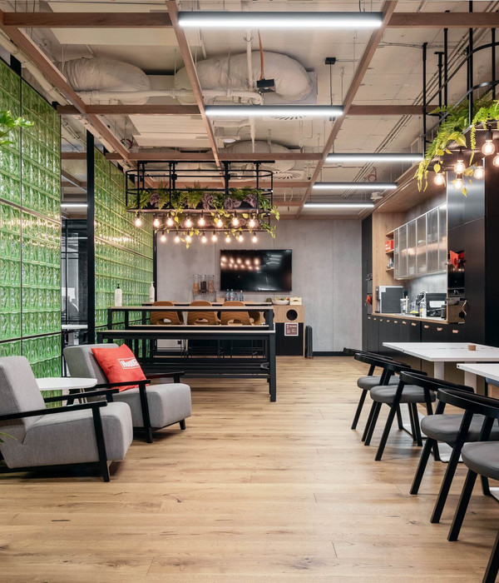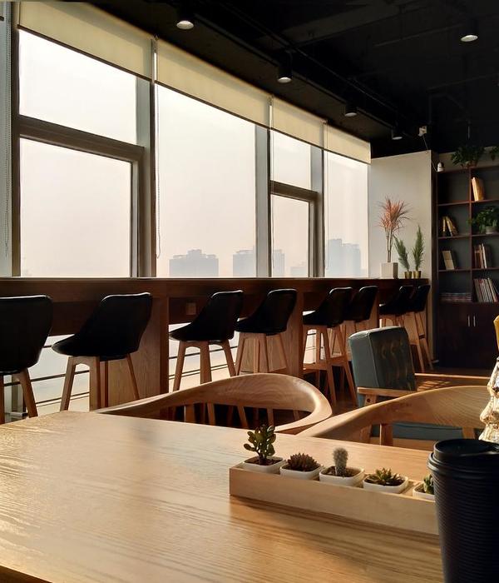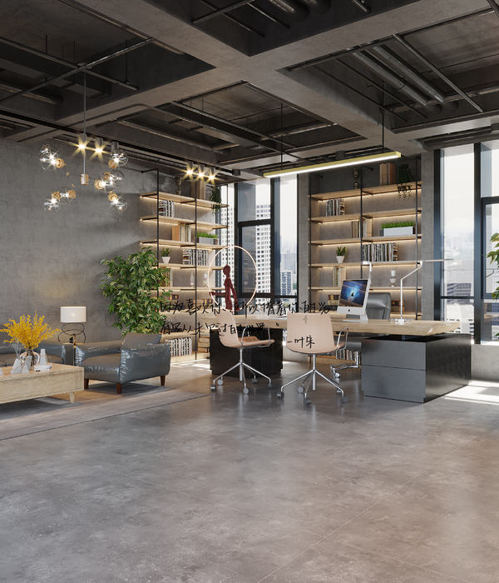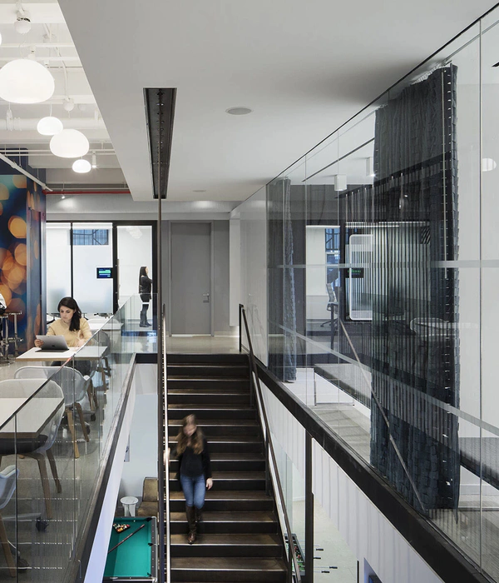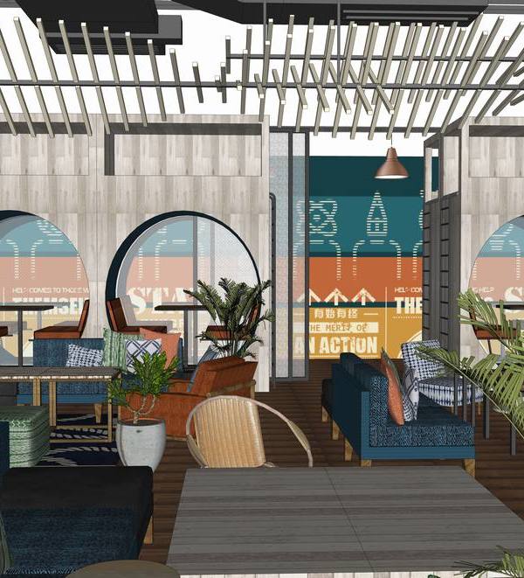Photo by Tijs Vervecken.
Photo by Tijs Vervecken.
Photo by Tijs Vervecken.
Photo by Tijs Vervecken.
Photo by Tijs Vervecken.Photo by Tijs Vervecken.
Cobra Studios has imagined a surprising and charismatic world full of contrast for Sparks, an organisation that provides meeting spaces in the heart of Brussels. The creative studio developed the interiors and furniture pieces for the co-working space within the beautiful Art Deco Shell building close to Brussels central station.
Cobra Studios was founded in 2020 by architect Kenny Decommer and scenographic designer Hugues Delaunay. Together they create surprising and sculptural furniture pieces and interiors that play with colour, material, form and volume. For this project, it was no different with the duo given carte blanche—but a limited budget—to design the 2,500 square metre interior ensuring every room had a unique identity while a cohesion was felt across the entire volume.
Photo by Tijs Vervecken.
Photo by Tijs Vervecken.
Photo by Mathijs Labadie.Photo by Mathijs Labadie.
Photo by Tijs Vervecken.
Photo by Tijs Vervecken.
Photo by Tijs Vervecken.Photo by Tijs Vervecken.
Built between 1932 and 1934, to the plans of architects Alexis Dumont and Marcel Van Goethem, the monumental Shell complex in Brussels forms the basis of the design concept. Cobra Studios chose to take original elements of the building as the starting point of the interior. The floor in the oval hall, for example, a work by Olivier Strebelle, which includes three colours of marble and insertions of ceramics, was used as a reference to define the colour palette.
Original materials that are still present in the building such as travertine, marble and concrete were combined with new materials such as latex, clay, stainless steel, foam, resin, velvet and aluminium, creating a universe that is both stylish and chic, fun and naive. “The project let us design new objects for the first time like sofas, chairs and on a budget that we were not used to. Certainly a challenge,” explain Decommer and Delaunay. “We had to be inventive with the materials and how to use them. For wall cladding we used covering for cars, tubes that come from brooms, signage that comes from car tuning elements, arches and handrails in soft polished acrylic.”
Photo by Tijs Vervecken.
Photo by Tijs Vervecken.
Photo by Tijs Vervecken.
Photo by Tijs Vervecken.Photo by Tijs Vervecken.
Photo by Tijs Vervecken.
Photo by Mathijs-Labadie.
Photo by Mathijs-Labadie.Photo by Mathijs-Labadie.
Decommer and Delaunay weren’t afraid of combining the more dated 80’s vibe with the new found contrast. Metals go hand in hand with the travertine base, contrasting shininess with softness, the rather theatrical and museum experience with a cosy and warm atmosphere. “We wanted to create a futuristic approach to the decorative arts movement. Entering at Sparks means entering a new environment, a world of contrast and reflection, perfect for new tendency meetings,” the duo elaborate.
The chairs, tables, lamps, sofas and curtains were designed by Cobra Studios to fit the rooms, and are combined with existing pieces of their previous collection. The duo are also reusing and recycling materials and objects, including their leftover resin stock, for the new pieces. Getting creative, they looked to collaborate with artisans and local producers. The pots were made by “la bottega di giussepe indino” in Puglia, used steel arches by a ship builder, while the playful toilet brand Trone from Paris helped with the design of the restrooms.
[Images courtesy of Cobra Studios. Photography by Tijs Vervecken & Mathijs-Labadie.]
▼项目更多图片
{{item.text_origin}}

