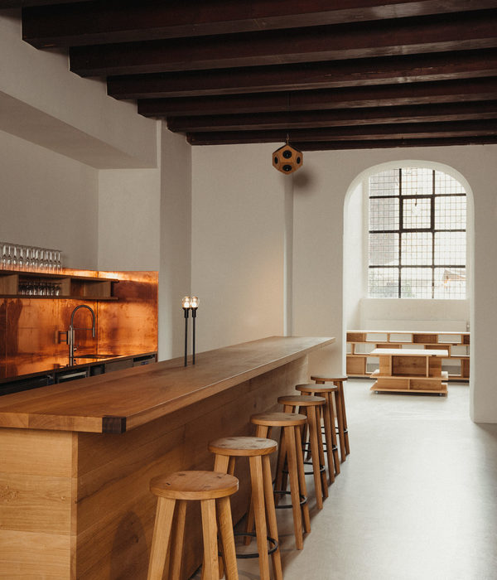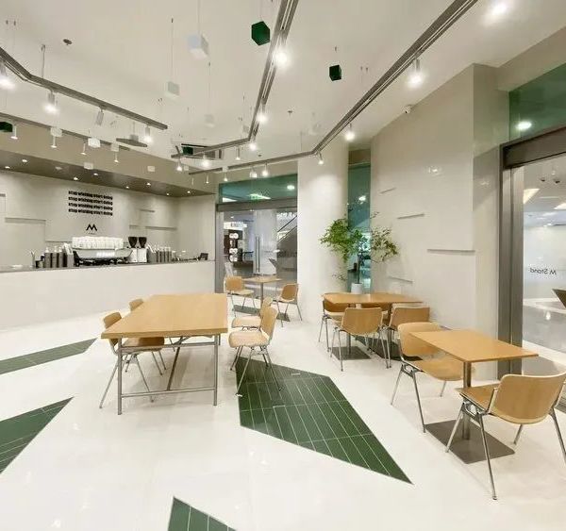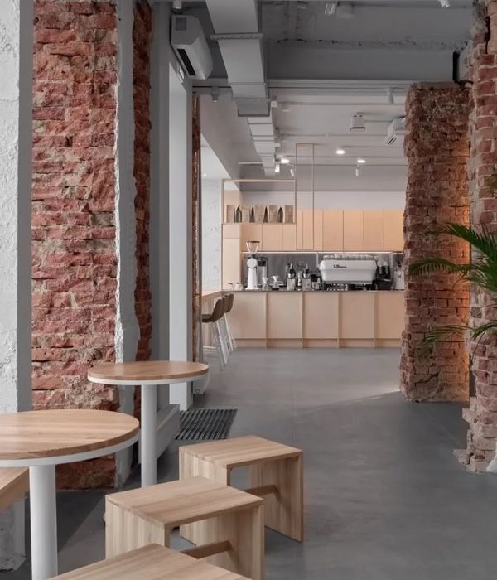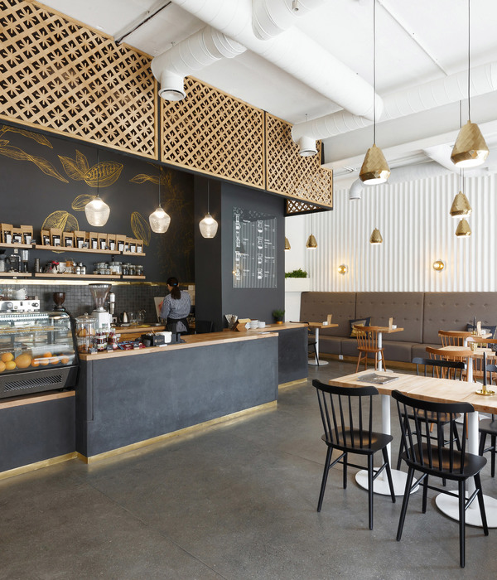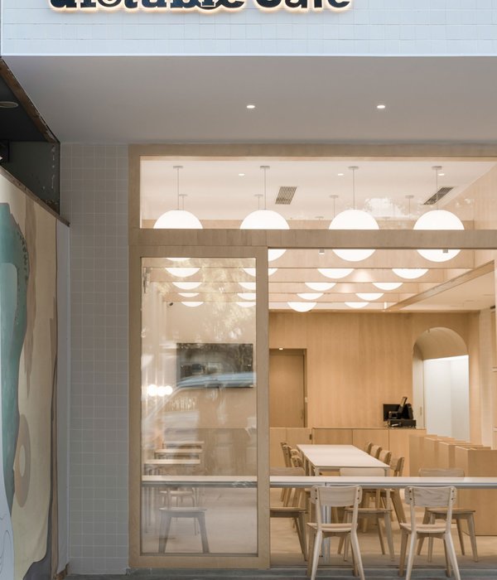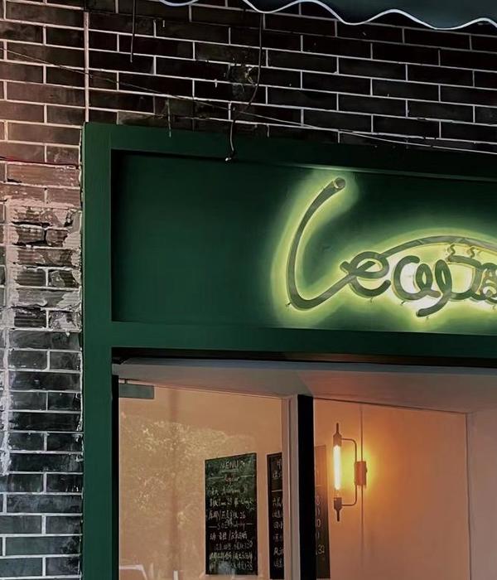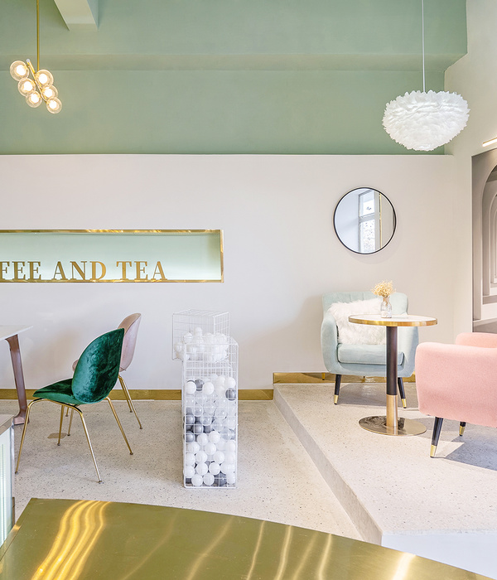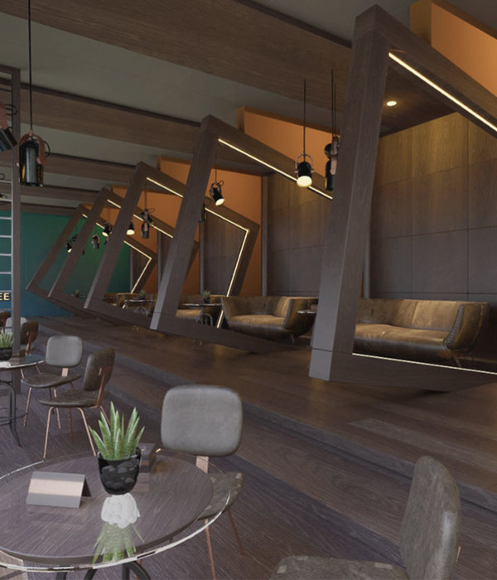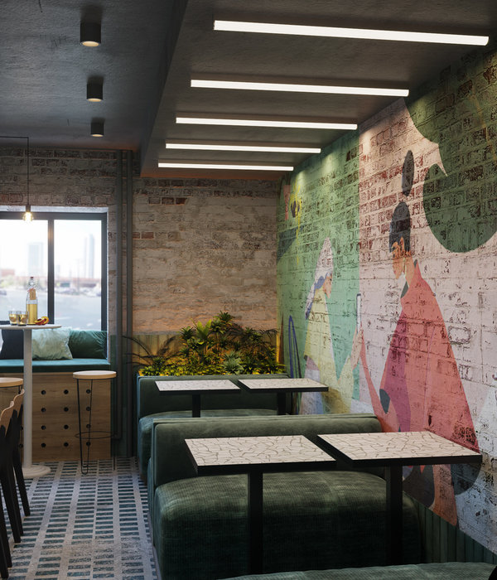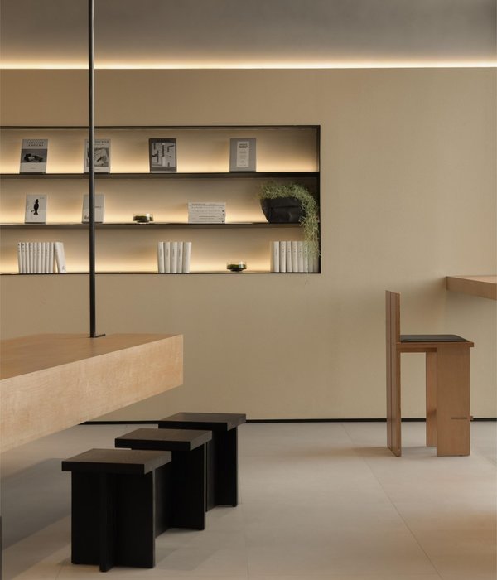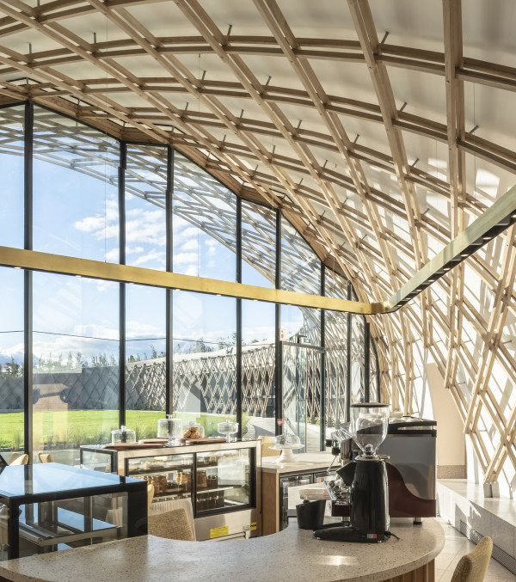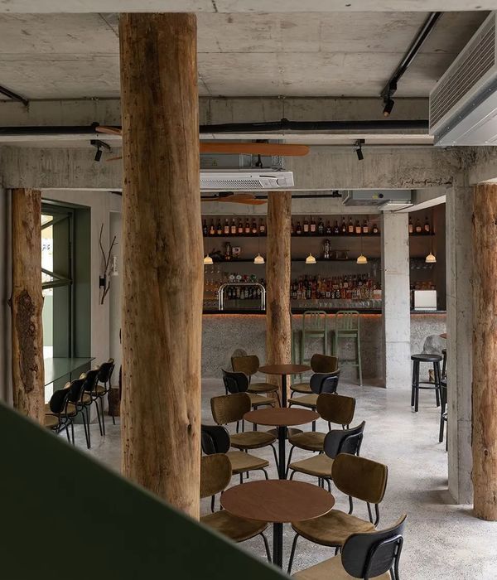韩国家庭住宅“维拉维勒库拉”咖啡馆
© Yoon, Joonhwan
JoonhwanYoon
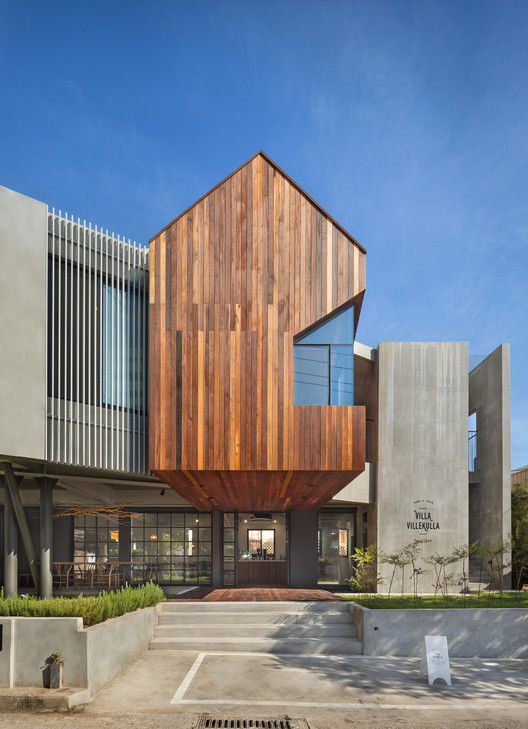
架构师提供的文本描述。客户委托一家咖啡馆共用一个大院子。他让我在咖啡馆上面建一栋房子和我的家人住在一起。这位客户希望使用的标志是“Villa Villekulla”,瑞典电视节目“皮皮长袜”就住在这个小木屋里。因此,我们从咖啡厅品牌的角度出发,设计了这座小屋,使之具有象征意义。
Text description provided by the architects. The client commissioned a cafe to share a large yard. And he asked me to build a house above the cafe to live with my family. The client wanted to use the logo 'VILLA VILLEKULLA' a cabin in which the Swedish TV program 'Pippi Longstocking' lived. So we designed the cabin to be symbolic from the standpoint of cafe branding.
Text description provided by the architects. The client commissioned a cafe to share a large yard. And he asked me to build a house above the cafe to live with my family. The client wanted to use the logo 'VILLA VILLEKULLA' a cabin in which the Swedish TV program 'Pippi Longstocking' lived. So we designed the cabin to be symbolic from the standpoint of cafe branding.
© Yoon, Joonhwan
JoonhwanYoon
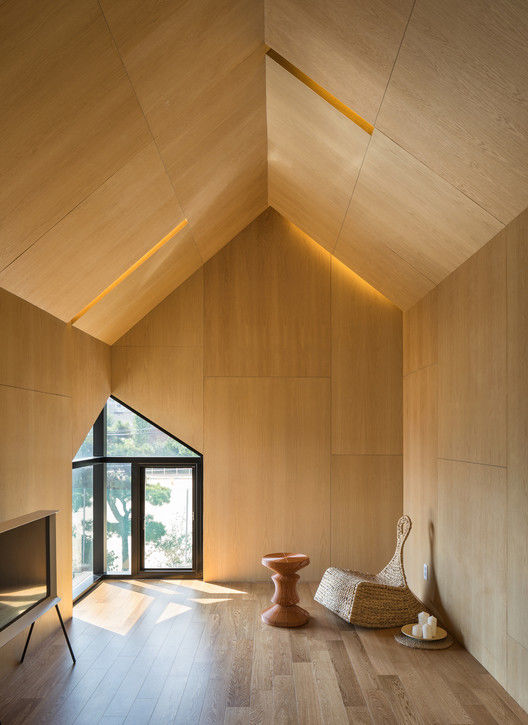
对于应该产生收入的建筑物,我们认为建筑形式或空间的感觉应该与品牌联系起来。我们把木制的山墙形的小木屋扩建成一个品牌的咖啡厅,并在里面设计了一种类似的氛围。
In the case of buildings in which revenue should be generated, we believe that the feeling of building form or space should be linked to branding. We extended the wooden gable-shaped cabin out into a brand of cafe, and designed the inside with a similar atmosphere.
In the case of buildings in which revenue should be generated, we believe that the feeling of building form or space should be linked to branding. We extended the wooden gable-shaped cabin out into a brand of cafe, and designed the inside with a similar atmosphere.
© Yoon, Joonhwan
JoonhwanYoon
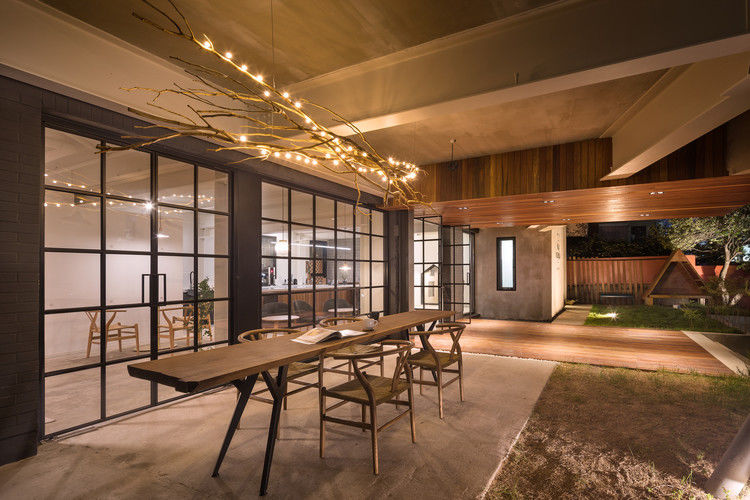
First floor plan
一楼平面图
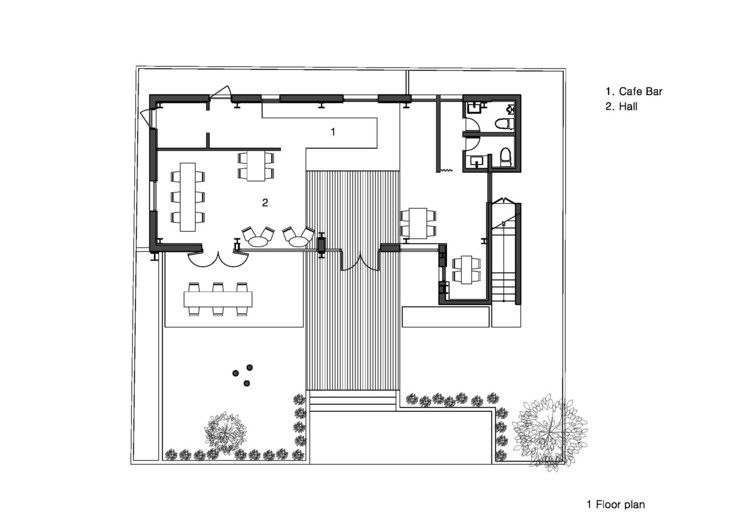
© Yoon, Joonhwan
JoonhwanYoon
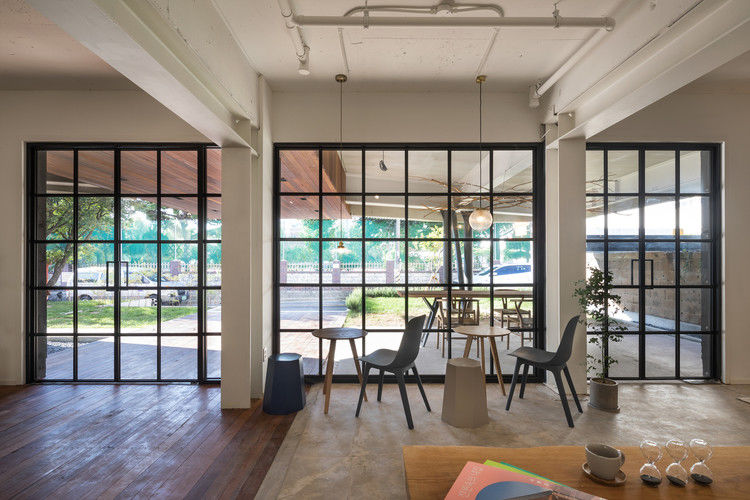
Second floor plan
二层平面图
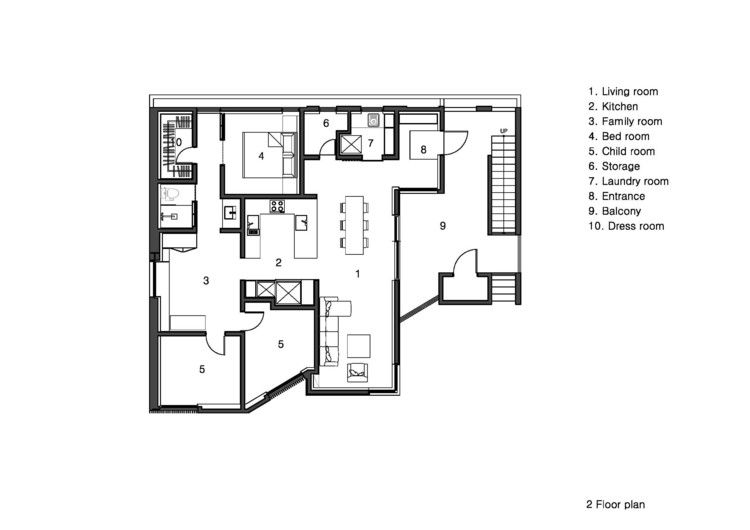
© Yoon, Joonhwan
JoonhwanYoon
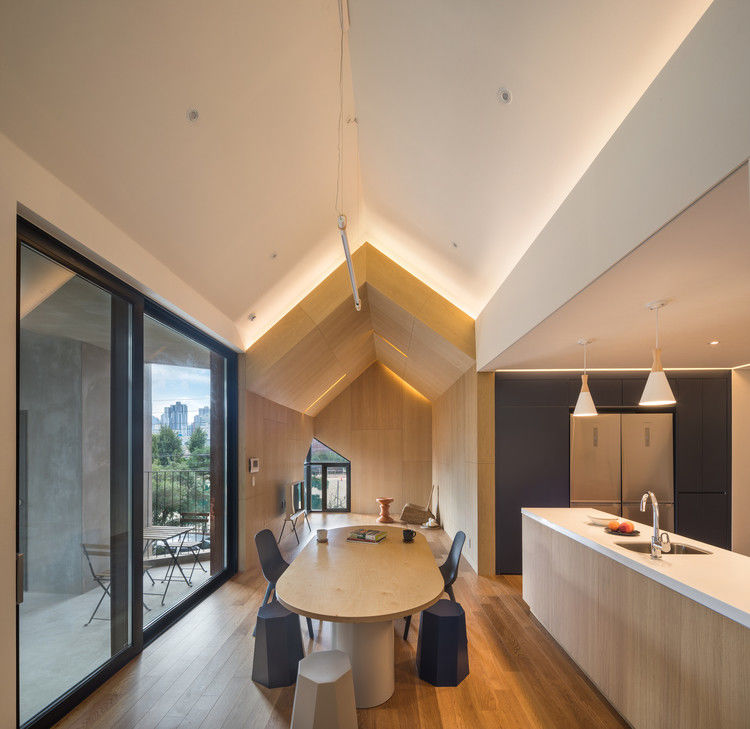
现有的土地有一座单层工厂。由于缺乏资金,客户决定拆除现有的单层厂房,将其用作咖啡馆,并在楼上建造更多的房屋。我们花了很多时间在结构设计上,因为我们要解决的是,当我们计划一栋两层楼的房子和一楼的工厂一样大的时候,我们就不得不解决了现有建筑的Piloti结构和结构加固。如果是新建的,则不需要在Pilitis下的列,但现有的建筑结构薄弱,因此不可避免地规划了额外的列。
The existing land had a one-story factory. Because of the lack of funds, the client decided to remodel the existing single-story factory, use it as a cafe, and build more houses upstairs. We spent a lot of time on structural design as we had to solve the Piloti structure and structural reinforcement of existing buildings that were created when we planned a two-story house twice as large as the first-floor factory. If it had been newly constructed, the columns under the Pilotis would not be needed, but the existing building structure was weak, so additional columns were inevitably planned.
The existing land had a one-story factory. Because of the lack of funds, the client decided to remodel the existing single-story factory, use it as a cafe, and build more houses upstairs. We spent a lot of time on structural design as we had to solve the Piloti structure and structural reinforcement of existing buildings that were created when we planned a two-story house twice as large as the first-floor factory. If it had been newly constructed, the columns under the Pilotis would not be needed, but the existing building structure was weak, so additional columns were inevitably planned.
© Yoon, Joonhwan
JoonhwanYoon
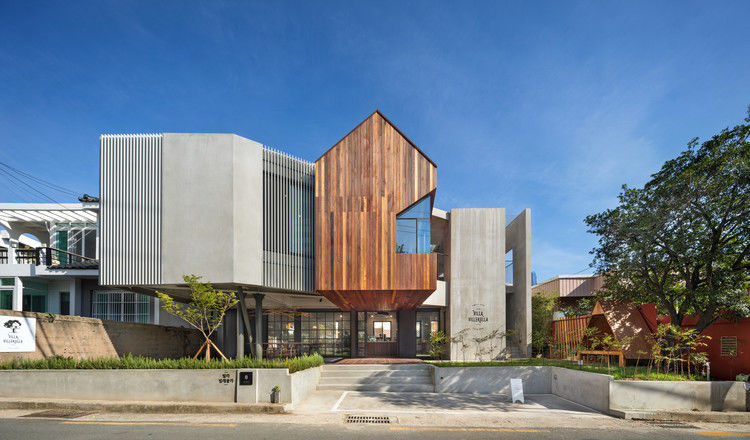
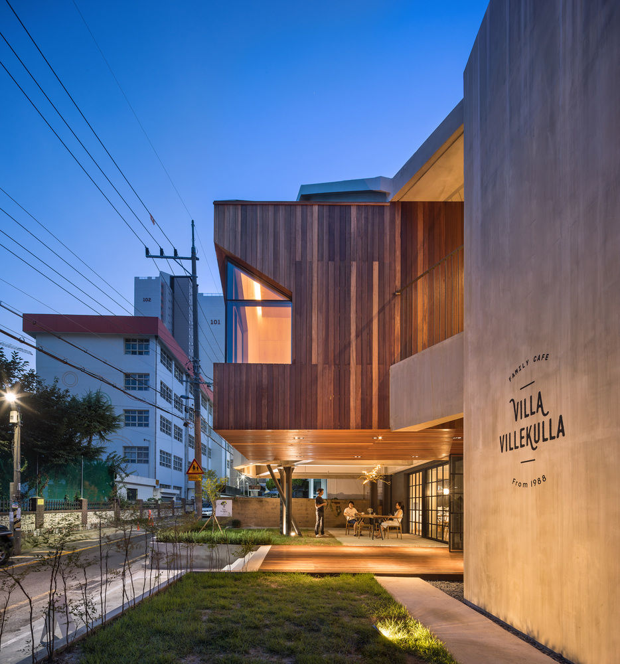
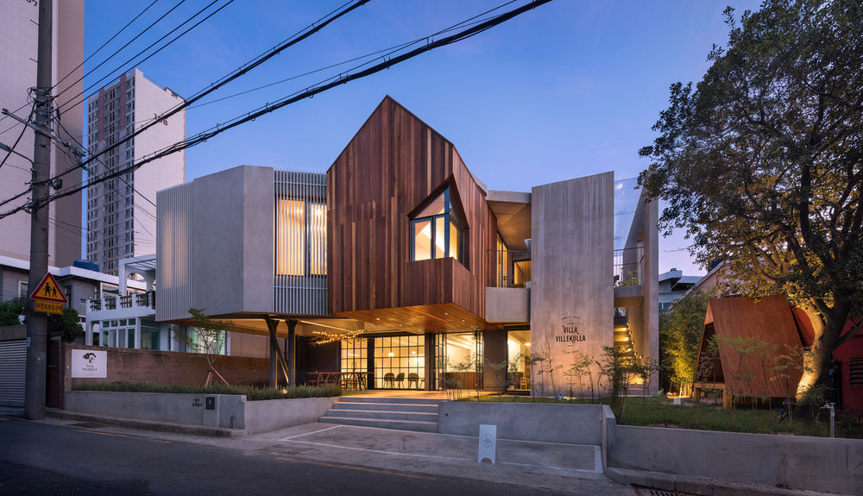
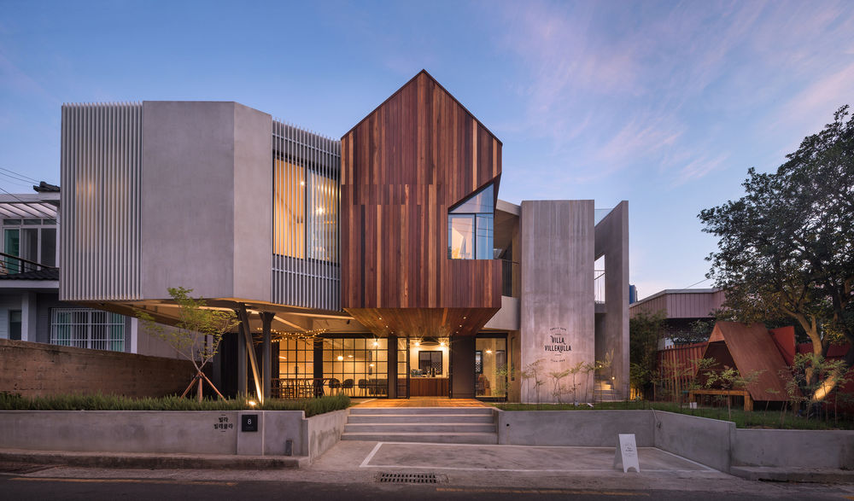
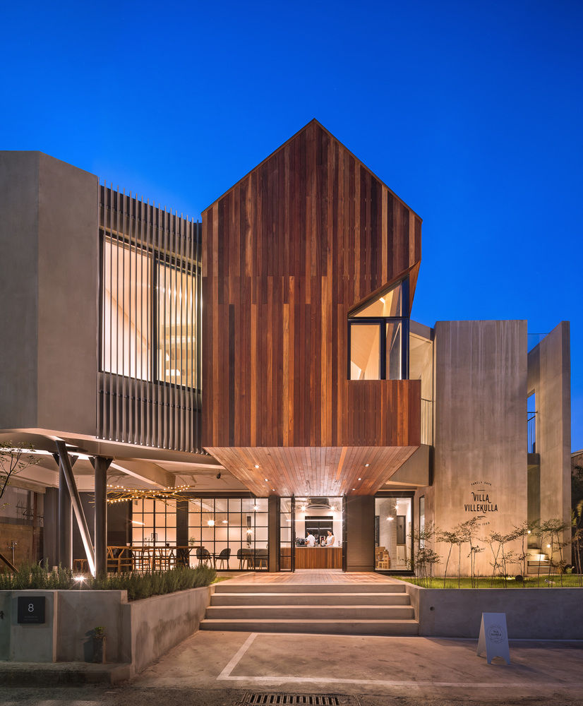
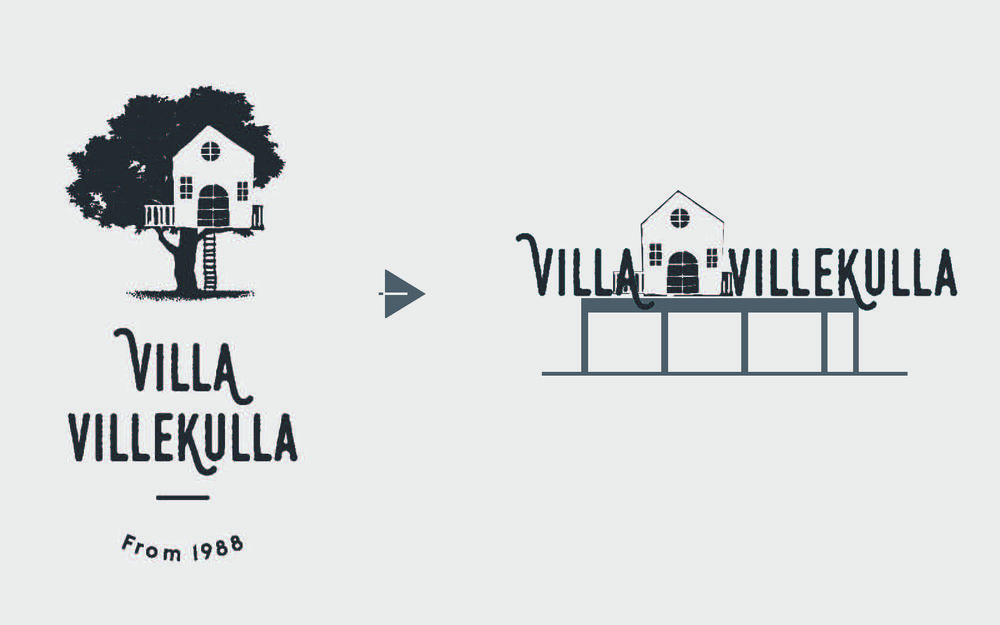
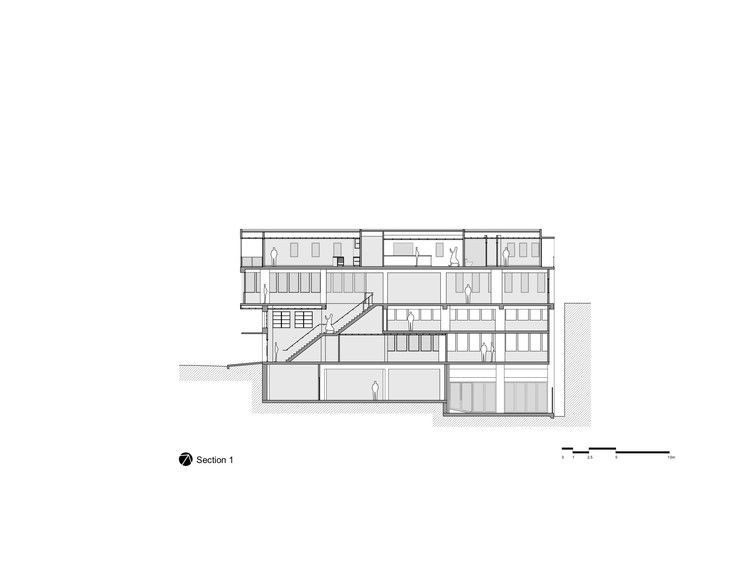
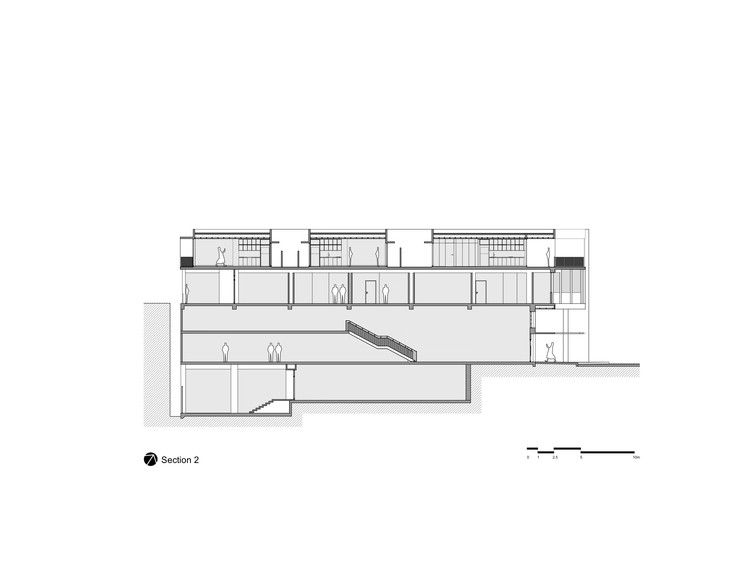
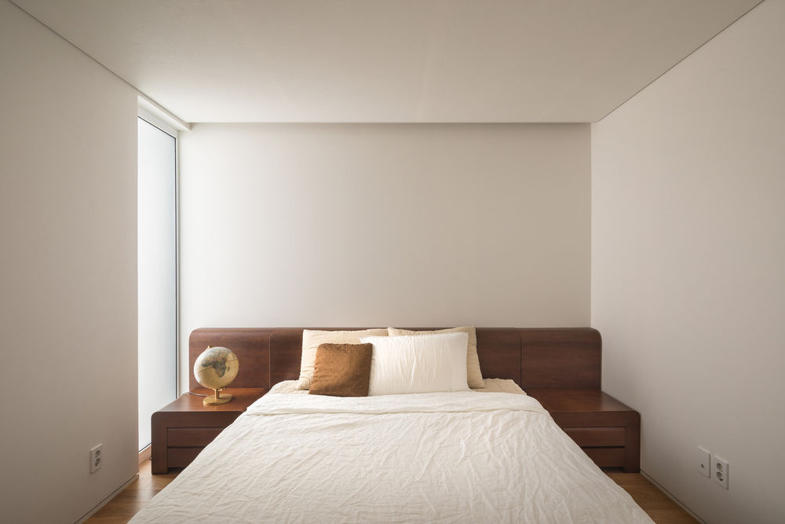
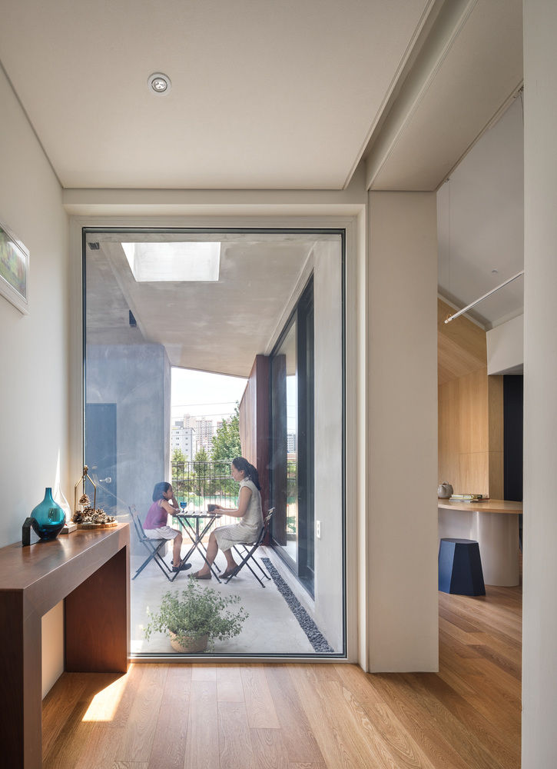
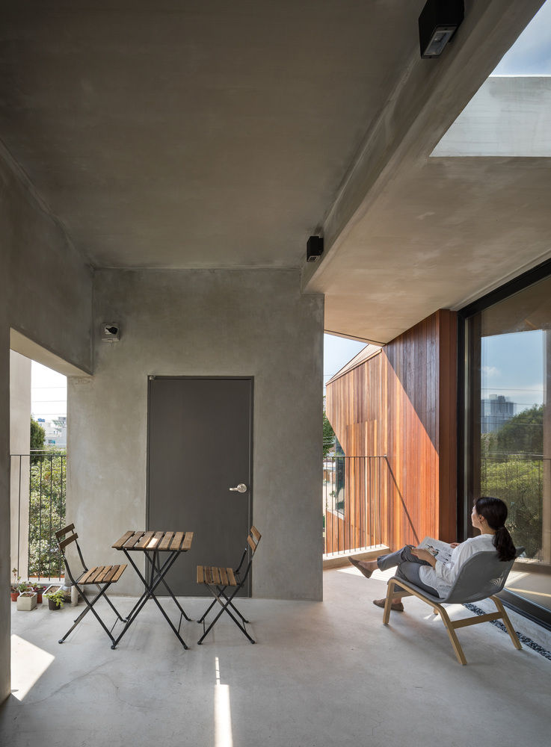
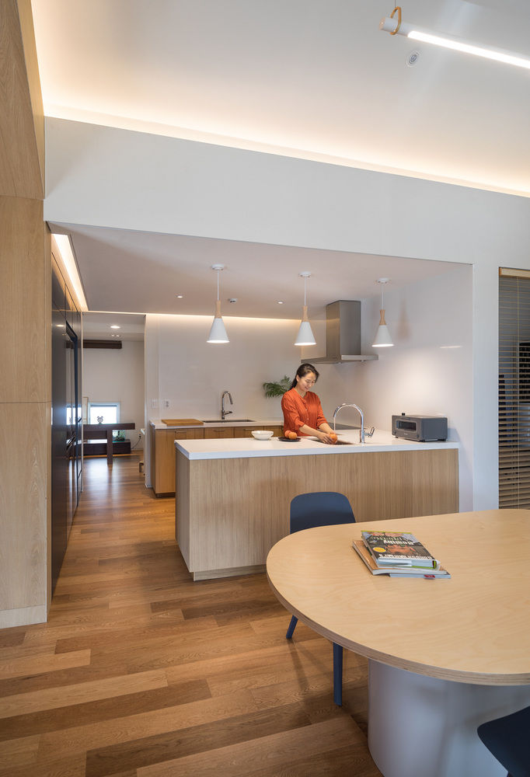
Architects Rieuldorang Atelier
Location Dongnae-gu, South Korea
Lead Architects Kim Seongyoul
Design staff Bae, Seongyong
Area 229.0 m2
Project Year 2018
Photographs Yoon, Joonhwan
Category Houses
Manufacturers Loading...

