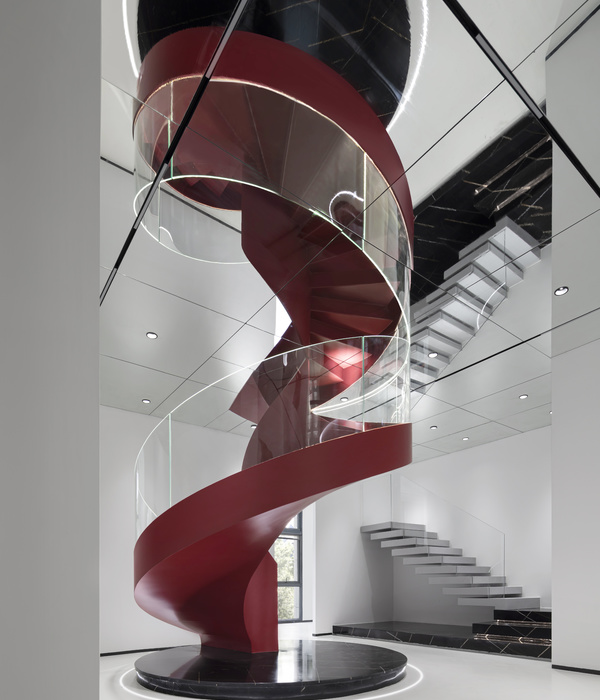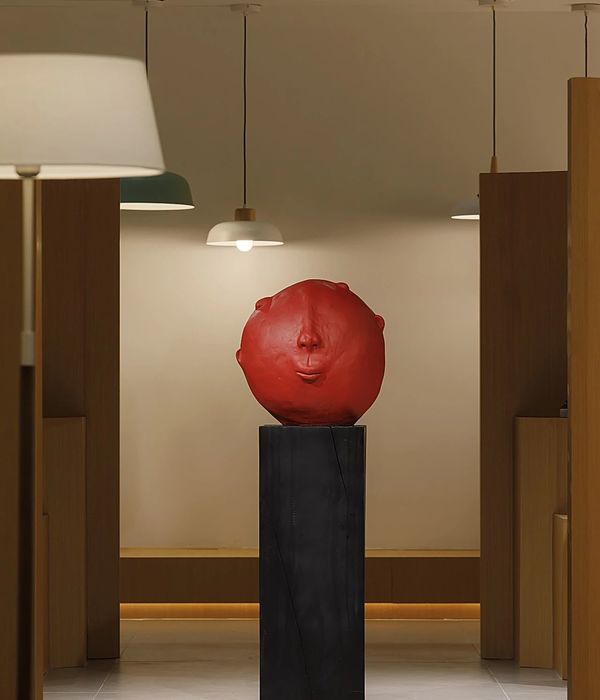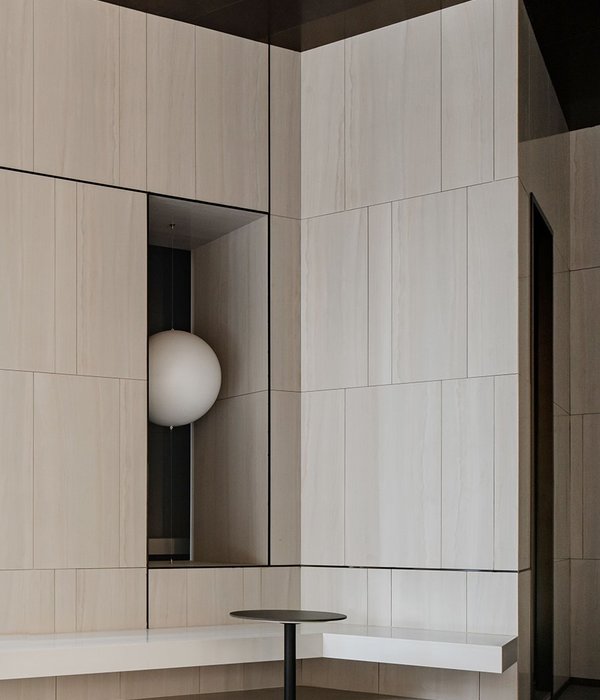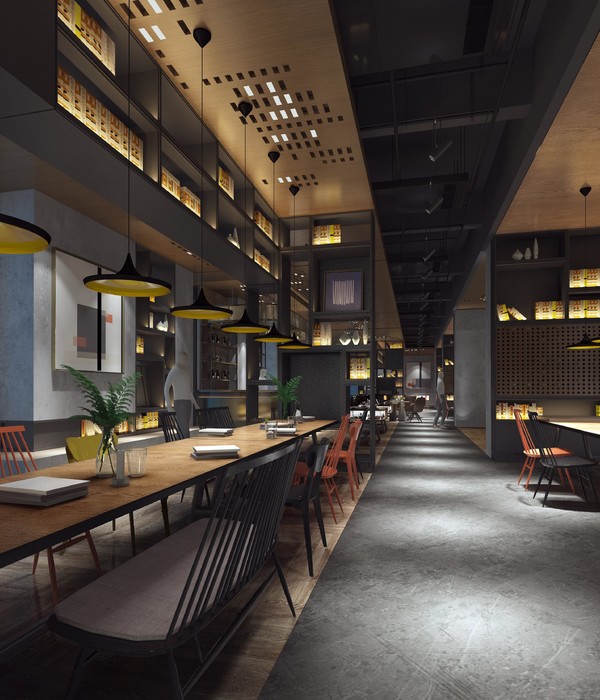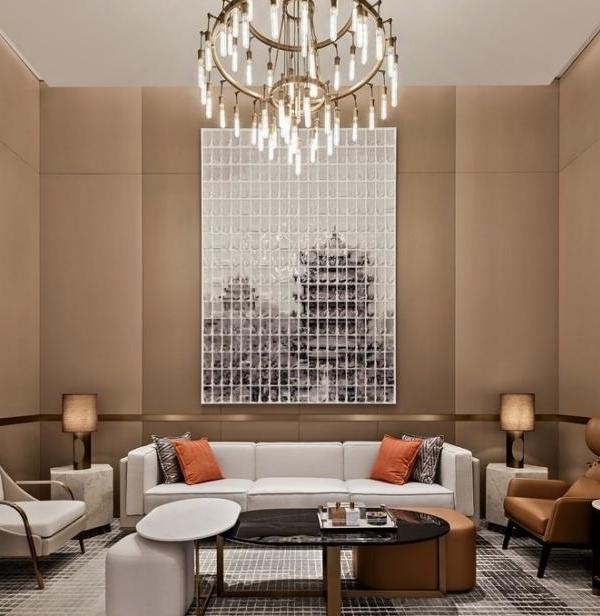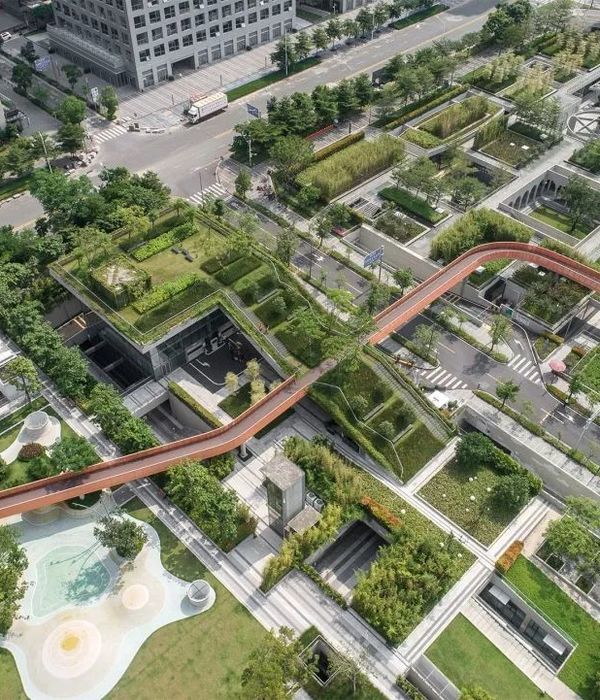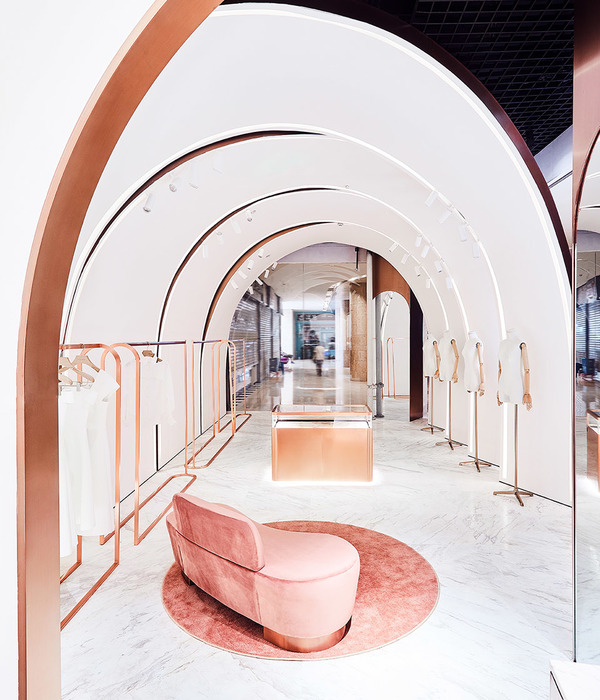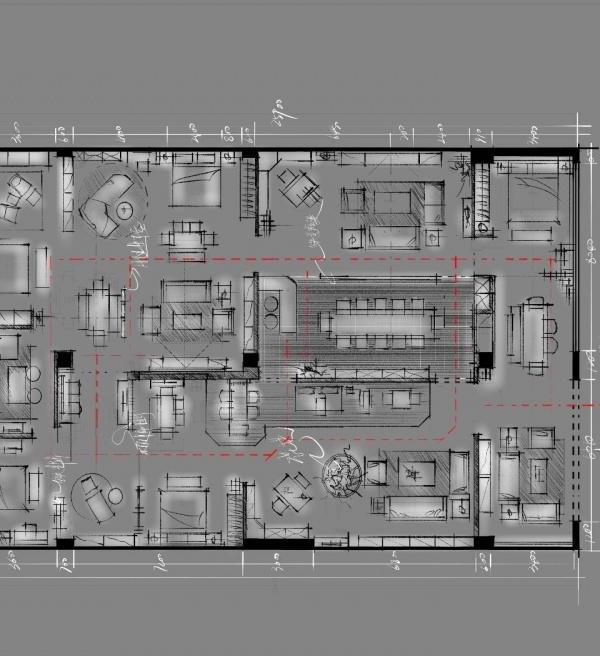Showroom, Karaj, Iran
设计师:Hooba Design
面积: 320 m²
年份:2020
摄影:Parham Taghioff, Mohammad Hassan Ettefagh
负责建筑师:Hooman Balazadeh
设计团队:Hooba Design
Project Manager:Saeed Farshbaf
Construction Manager:Rasool Azhdari
Presentation:Ehsan Lessani
3 D Render:Saeed Farshbaf
Client:Aptus Iran Industrial Complex
City:Karaj
Country:Iran
The project brief consisted of an indoor-outdoor showroom, as well as administrative department of Aptus Concrete Block Manufacturing Factory in the suburbs of Karaj.
The design process was initiated by considering the everlasting battle between different construction typologies in the suburbs; mainly industrial, agricultural, and inferior residential fabrics. The winner of such combat is usually the low-grade residential development and the losers are landscapes and agricultural fields which are demolished to be replaced by dense and low quality buildings.
The design criteria was to create a win-win pattern between greenery and the built environment. Another issue regarding outskirt developments is to provide cost efficient construction solutions which are also aligned with the latest standards.
Considering the urge for cost efficiency, it was decided to eliminate finishing layers on the entire interior and exterior of the building and to use company’s concrete blocks as the single material forming the entirety of the building envelope.
Based on the initial design criteria, the created building volume forms the exterior and the interior landscape at the same time. Instead of creating a huge “box” surrounded by greenery, it was decided to break the volume into smaller boxes which are independent and characterized based on their function. The created voids between the boxes form greenspaces penetrating into the building.
A layered relationship between interior and exterior was formed through transparencies between the boxes. Limiting building materials to a single block enhances the perception of the exterior atmosphere and creates a varying quality of natural light during the day.
There are a number of other concrete block manufacturers in the neighborhood of Aptus factory. This project could define a simple pattern for this urban fabric which is not only cost efficient, but also enhances the relationship between the built environment and the greenspace.
项目完工照片 | Finished Photos
设计师:Hooba Design
分类:Showroom
语言:英语
阅读原文
{{item.text_origin}}


