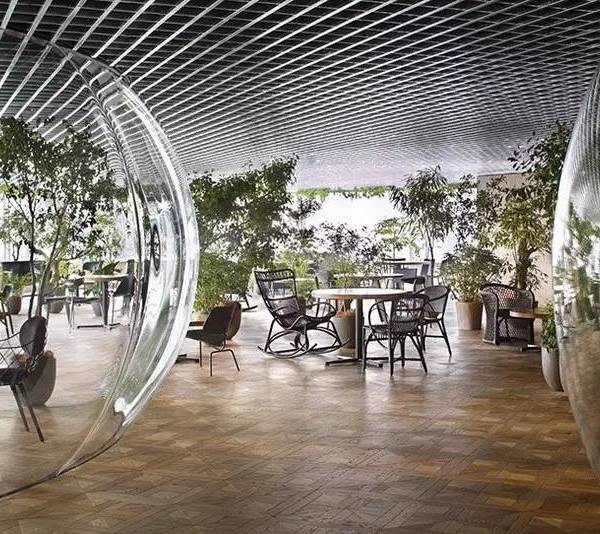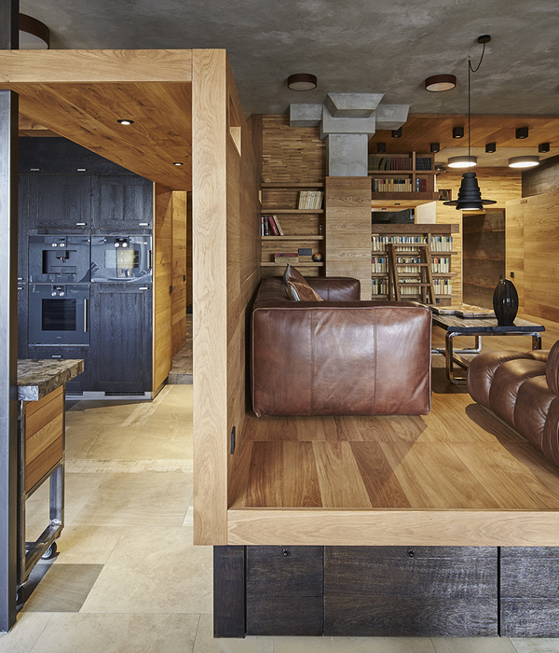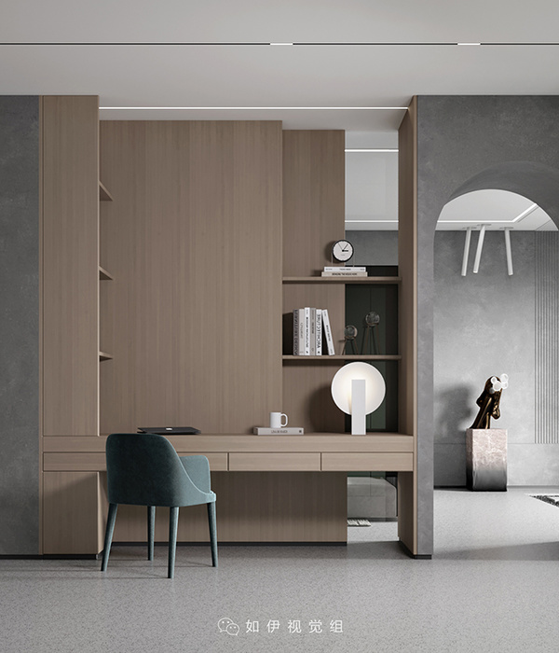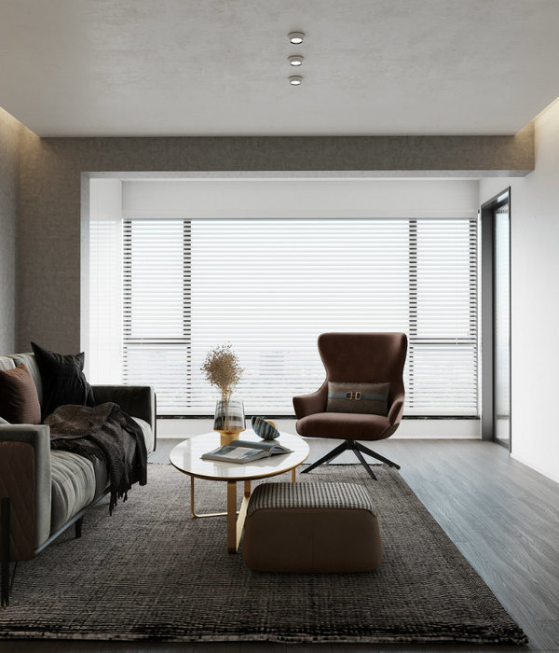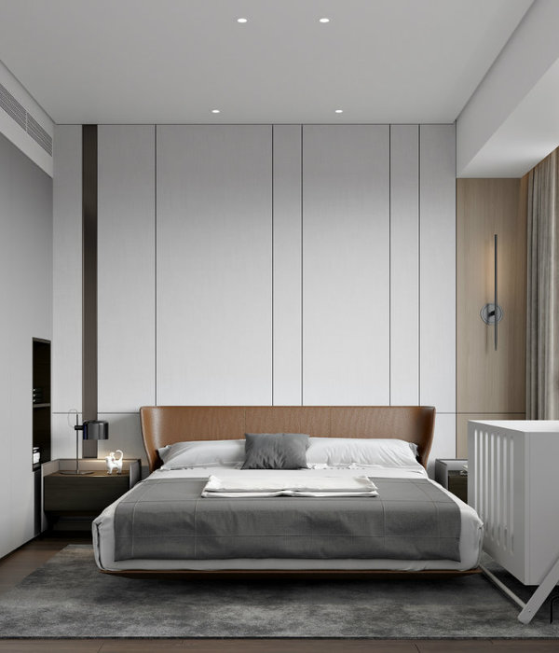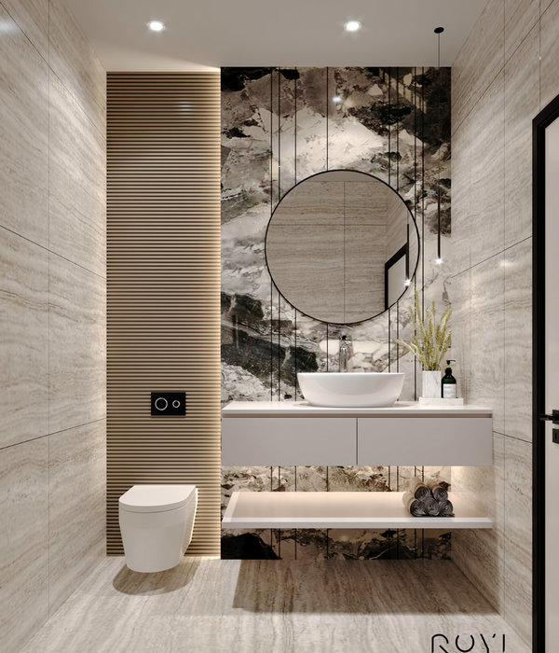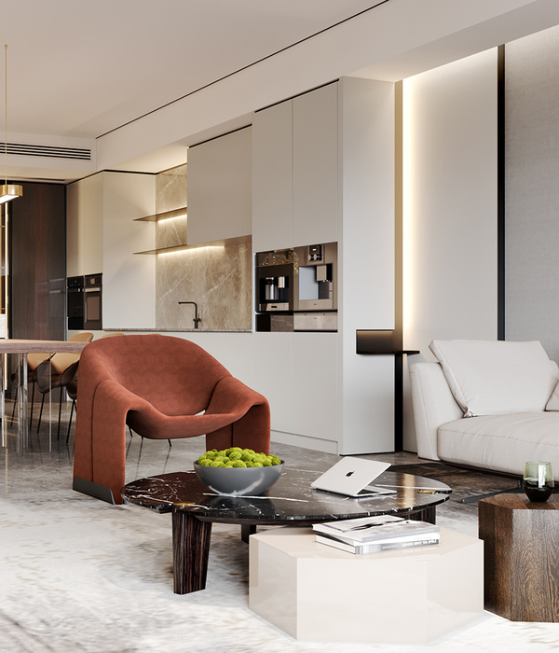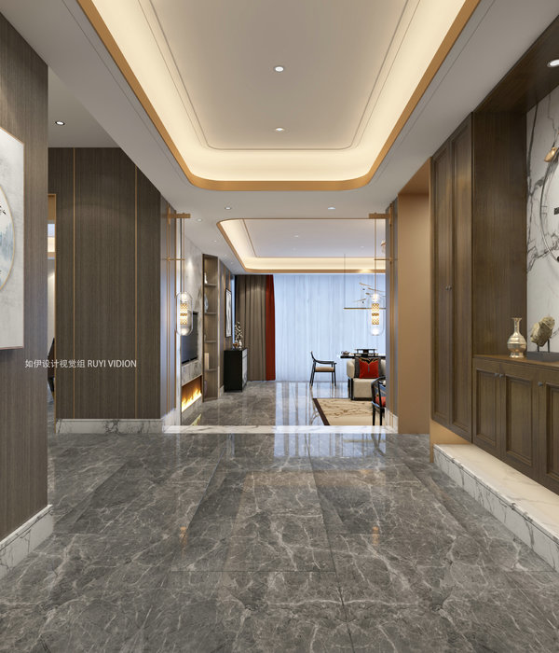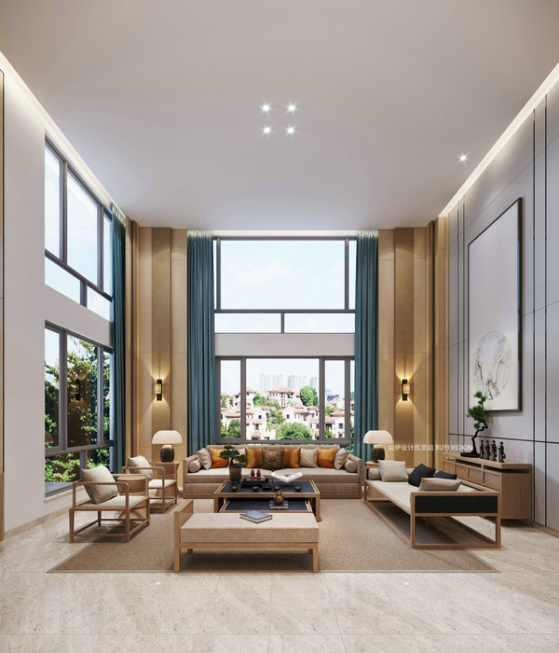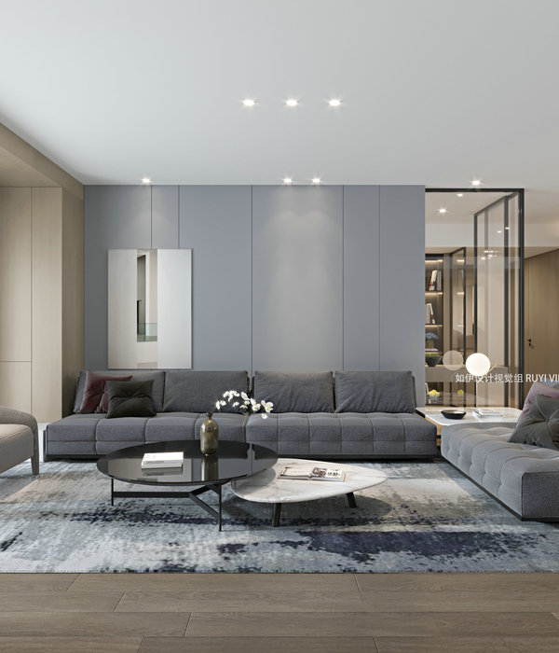- 项目名称:重焕生机的“泡沫经济”遗迹——日本斑驳住宅设计
- 设计师:DDAA
- 负责建筑师:DDAA
- 设计团队:Daisuke Motogi,Yousuke Itoh
- 业主:KOMORI,DAQ
- 转载自:Archdaily
- 语言:英语
Residential Interiors, Minato City, Japan
设计师:DDAA
面积: 147 m²
年份:2017
摄影:Kenta Hasegawa
负责建筑师: DDAA
设计团队: Daisuke Motogi, Yousuke Itoh
业主:KOMORI / DAQ
Construction:Kogazo
Furniture Production:E&Y CO.,LTD.
The existing building, built in 1986 at the height of the "bubble economy" period in Japan, is a typical example of so-called "bubble architecture".
The first floor with the floor area of approximately 100 m² has grand entry features including a revolving door like a hotel and the double-height entrance hall occupying one third of the entire floor. The entrance hall floor is finished with flashy mosaic tiles, which effects are intensified by vivid gold lines on both side walls. Despite the tackiness, I kind of felt envious of such hyper-excitement of the time. It seemed to me that they spent full energy and really enjoyed making this building, and somehow these grand and flashy features felt extremely rich because they were not decided simply based on appropriateness, reasonability or cost-efficiency.
People would ridicule this building as a "bubble kind of thing". At first, I thought of painting the entire hall white and dismantling the revolving door, but we thought it would be a mistake to just ignore this unique design in front of us. How can we enjoy the entrance hall once more, which people used to enjoy before'>
设计师:DDAA
分类:Residential Interiors
语言:英语
阅读原文
{{item.text_origin}}


