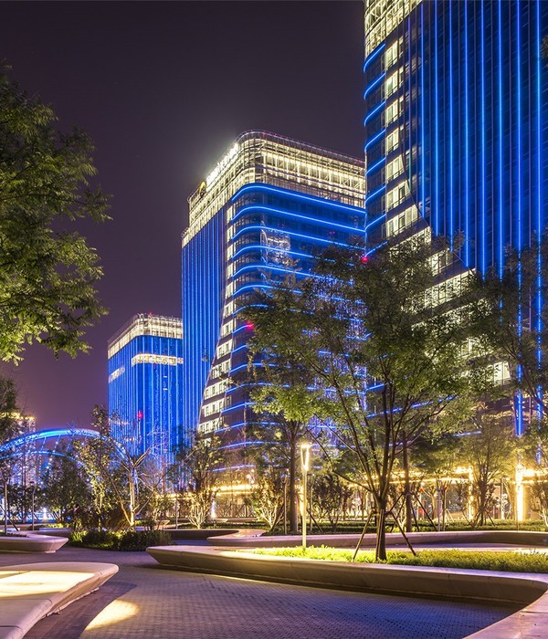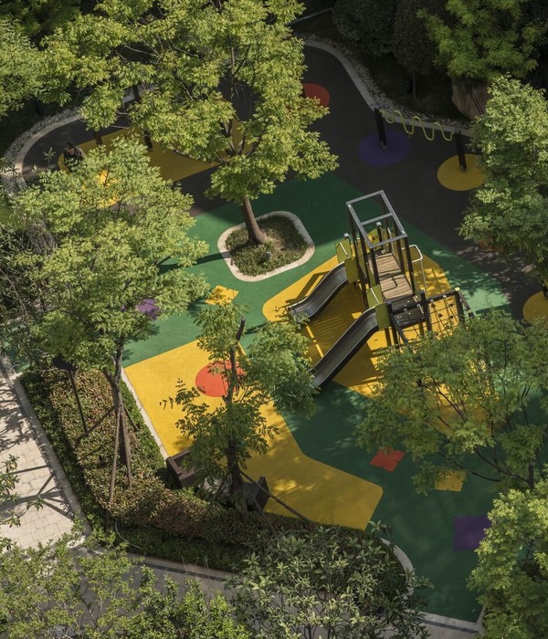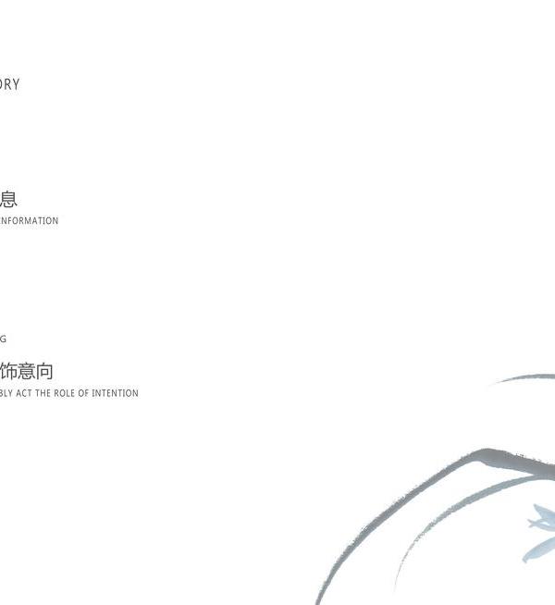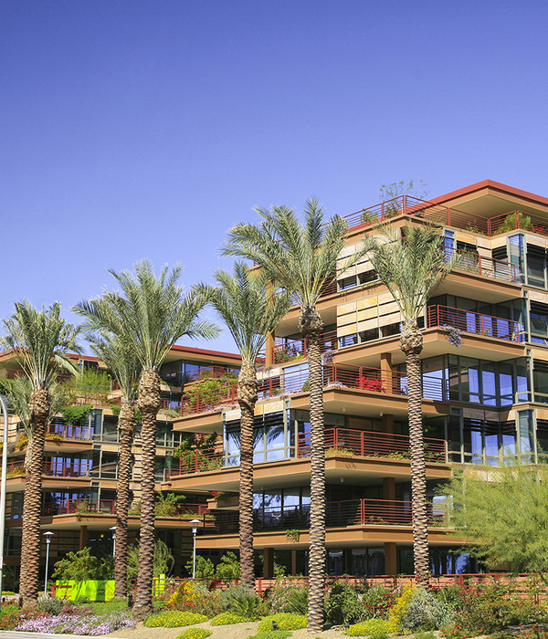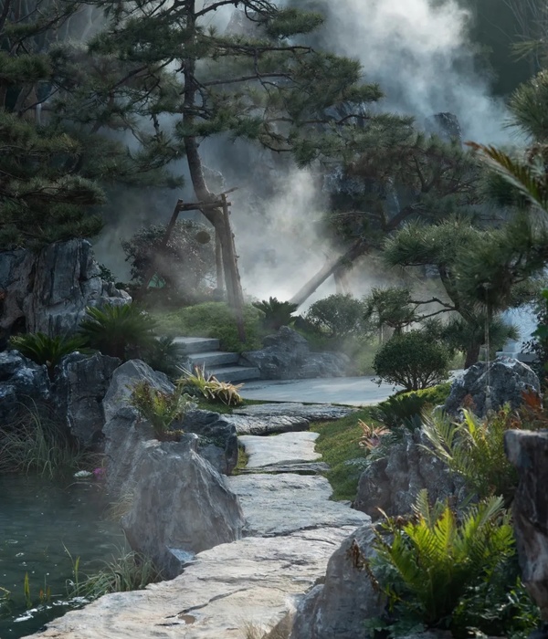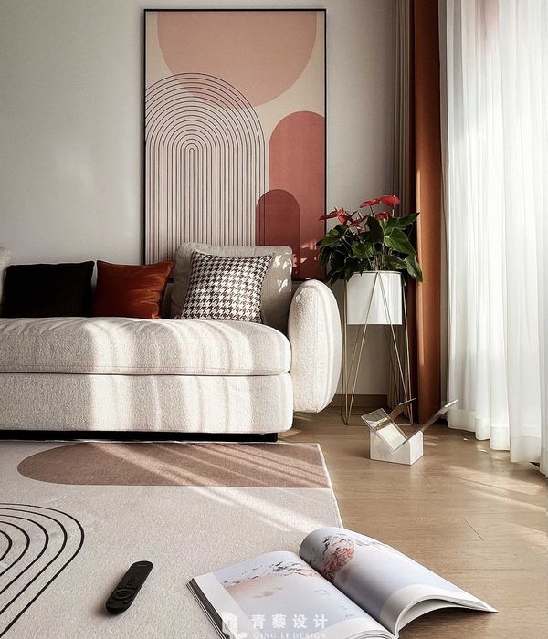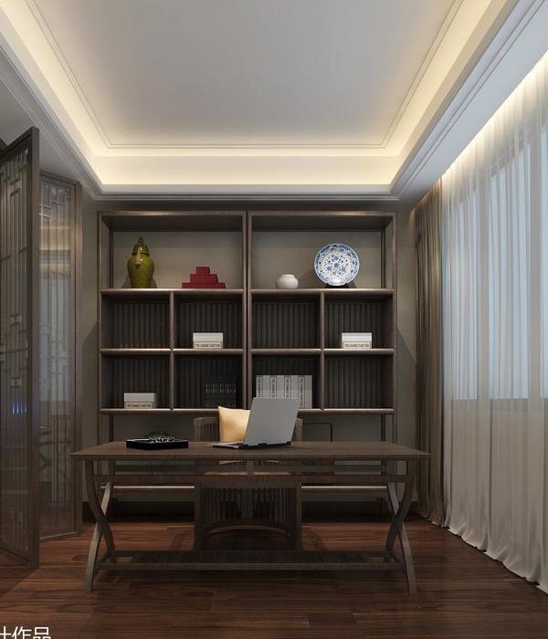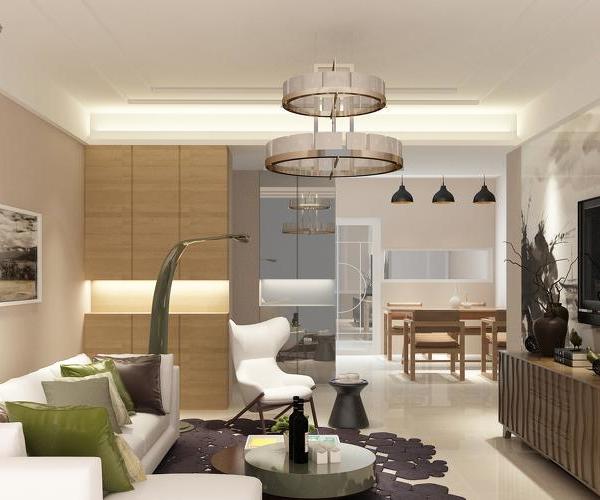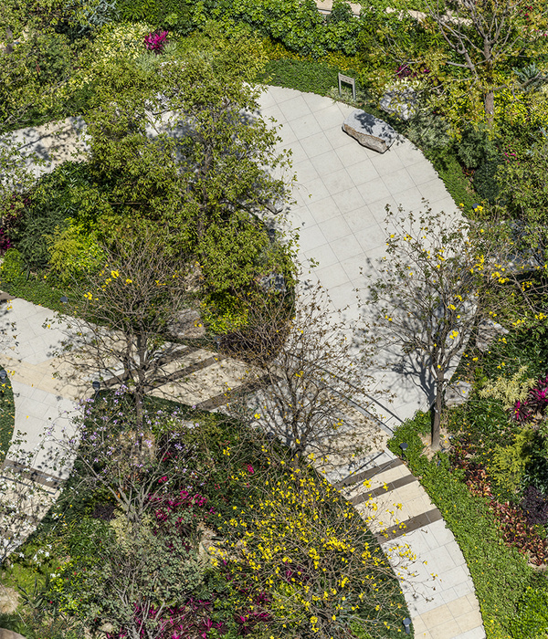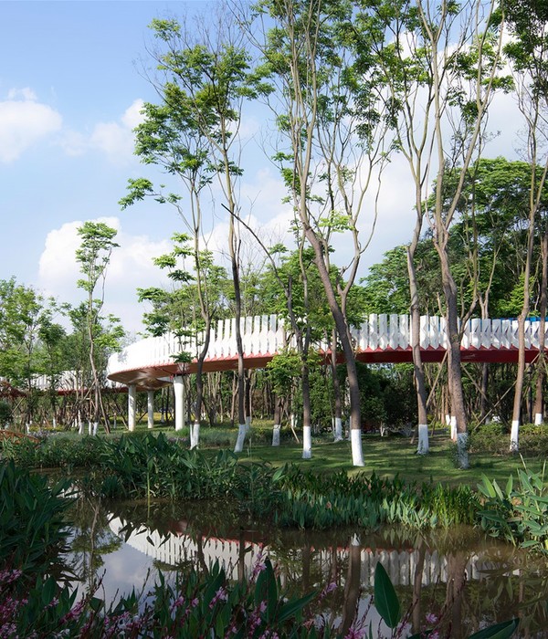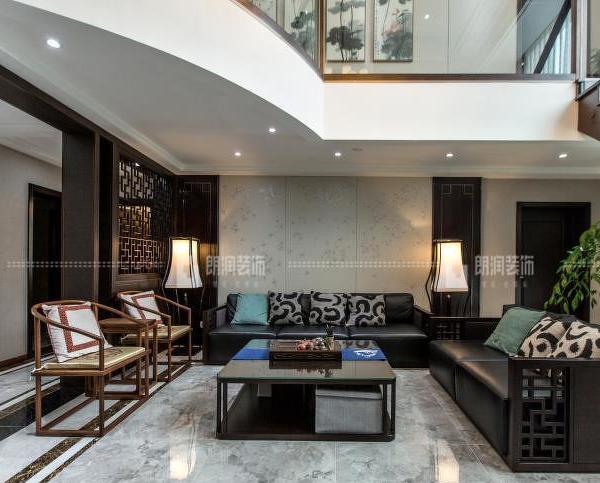Architects:Architecture Studio YEIN
Area :599 m²
Year :2018
Photographs :Joonhwan Yoon
Manufacturers : AutoDesk, Benjaminmoore Paint, Bricko, Daelim, Hansol Home Deco, REHAU, Shinhanwall, Trimble NavigationAutoDesk
Lead Architects :Choi Yesun
Engineering :NARA Structural Engineering Company Limited, DAEHYUN Plan & Supervision
Design Team : Lee Myungseon, Kim Jeongmi
Clients : Jang Sui
Collaborators : Choi Wondae
City : Gangneung
Country : South Korea
The alleys which were full of children playing and shoppers at stores long time ago have now become a quiet neighborhood where senior people spend time talking about the bygone days in front of the shops with the rare presence of customers and together with some pedestrians heading towards the traditional market. Likewise, throughout the long history of Gangneung, there have remained only the dwelling of merchants and the small and old restaurants along the lonesome alleys around the old-town market due to the urban extension and residential development.
To live with his mother in the familiar neighborhood, the client required a housing that would accommodate his own dwelling unit and the others for rent to merchants. So we began to work on the project of creating a small space where dandelions could grow at the shabby alley, just like a touchingly yellow dandelion blooming as a result of taking root in a hurry among a handful of dust.
Multistory Shared Courtyard - When we first visited the new project site, we recognized the old house had been demolished and the building at the southern part remained the same at the old town. So we placed commercial space along the roadside and the piloti for mandatory parking, with a persimmon tree representative of Gangneung located as part of landscaping for the other area at the northern courtyard, where the light is unlikely to be introduced. Although we say it is a kind of landscaping, it is just a persimmon tree growing at the simple void space rather than a garden where users could take a rest. We created a multi-unit housing with a parking lot placed at the void space alongside the staircase on the ground floor and with landscaping put as a minimum.
The landscaped ground was connected to the upper floor on which a garden was placed to provide a multistory shared courtyard for the tenant households. The space where the dandelion seeds riding on the wind blown over the city can settle down and bloom their yellow flowers at the multistory courtyard was to tell what does it mean for merchants to overcome the everyday routine of hard life: as in Park Wansuh's A Dandelion on the Rooftop, what prevents the old from committing suicide is not to install iron bars, but just a dandelion flower.
Porous Materiality - The old town full of old stories always keeps narrow intervals between buildings, which are inadequate to keep the privacy of neighborhood lives. While the shared courtyard provides the light and the wind for the residents, the private spaces finished with porous materials can improve the quality of residential environment.
For this building, we used several kinds of porous materials: the whole envelope was clad with bricks and exposed concrete; the staircase was built with honeycomb brickwork as it needs not so much light; and the southern balconies were finished with metal lath, which was partially punched to let the light and the wind penetrate inside and properly control the eyes, mitigating the sense of closure and enabling communication with the surroundings. Inside the balconies of a multi-unit housing occur many private affairs, but they need ventilation and daylight so that we designed the punched metals by controlling the hole diameters. We expressed the spatial qualities of spaces with three kinds of porous materials.
▼项目更多图片
{{item.text_origin}}

