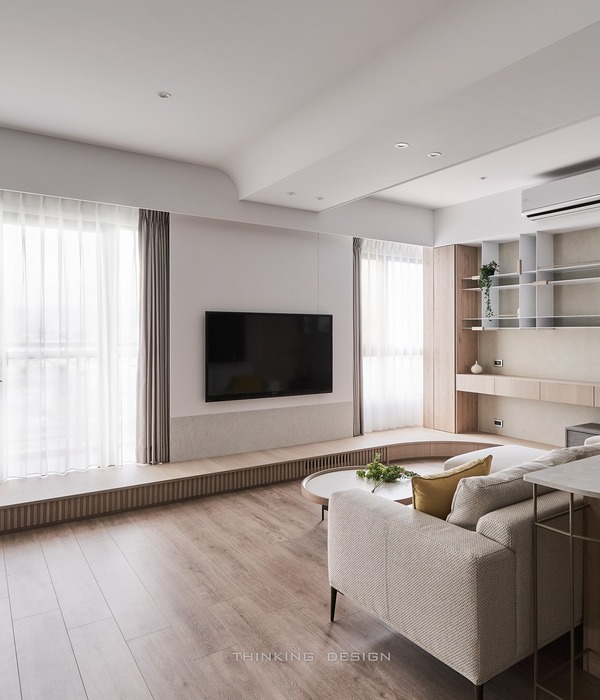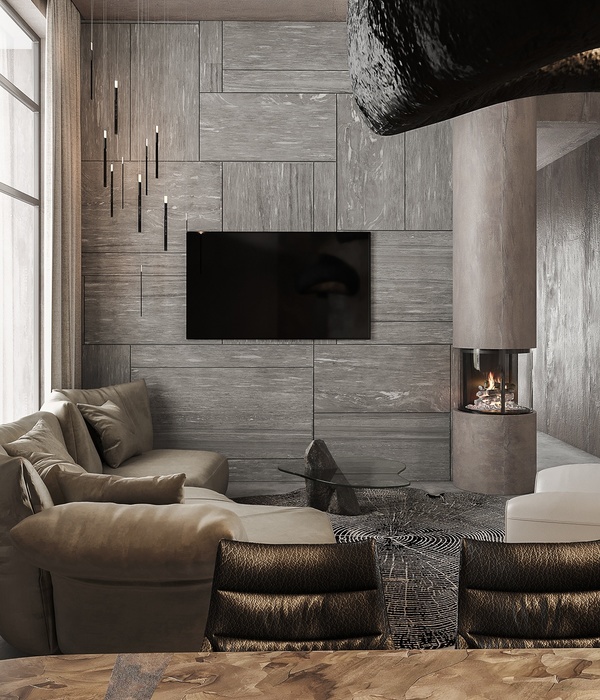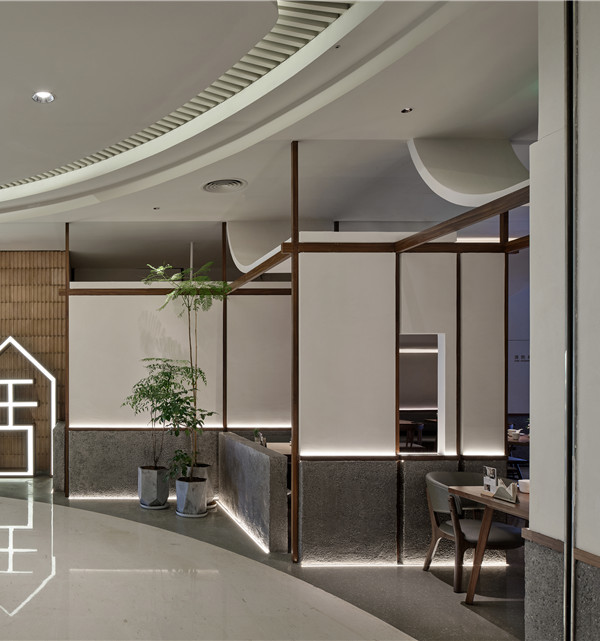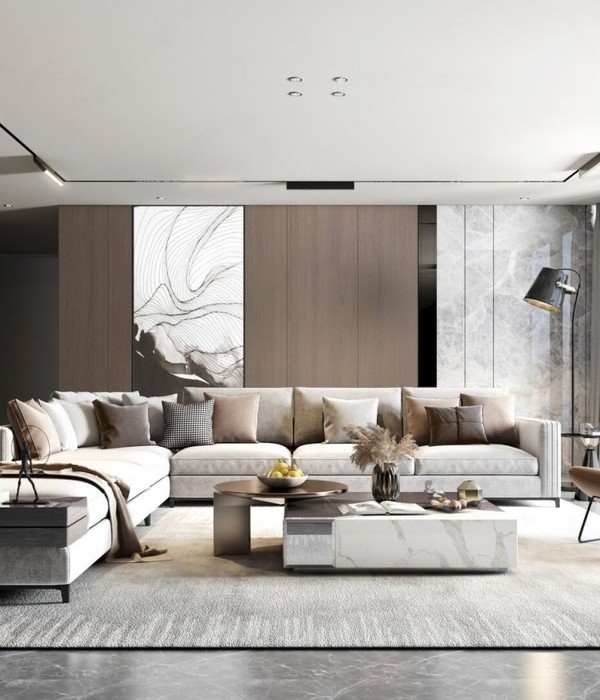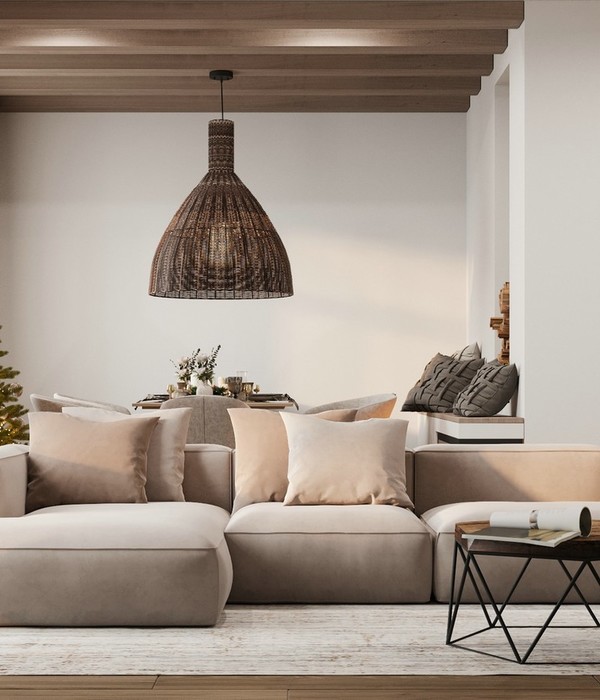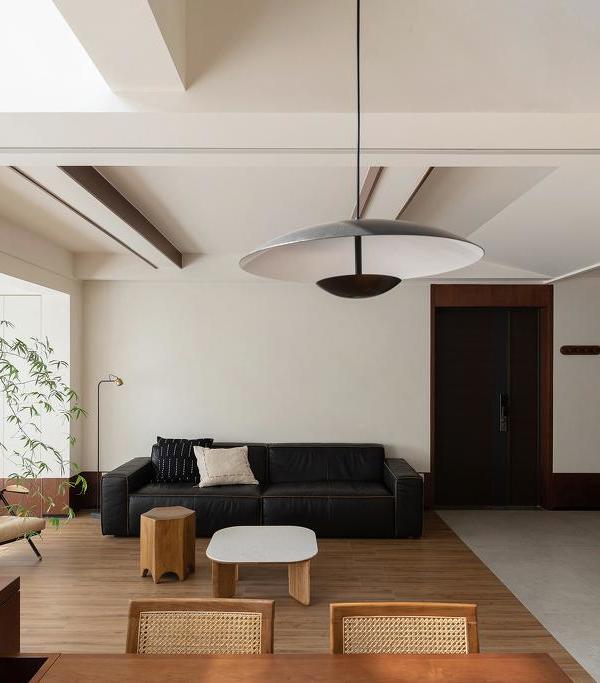Architect:Chadwick Dryer Clarke Studio
Location:Cambridge, UK; | ;
Project Year:2018
Category:Individual Buildings;Cities;Private Houses
The design and construction of the Y House has evolved over a 5 year period, the result is a bespoke home designed to the specific needs and requirements of the client.
The site is a large corner plot in the garden of the client’s existing home. It has extensive views through pine trees, over fields to the west and north, and residential neighbours to the south and east. Adjacent to the site on two sides is a 3m deep storm drain. This constraint resulted in a pile foundation design solution.
The building form and layout evolved through close collaboration and discussion between the client and architect. During the concept design stage, ideas would be communicated using 3-dimensional computer models and walk-through animations which enabled the client to interact and positively contribute with specific requirements to inform the direction of the design.
The plan of the house started as a ‘Y’ shape, opening and widening to the garden from the entrance, and has become more abstracted as the design has developed. A central double-height space forms a spacious open plan kitchen and dining area offering framed views out, and very specifically, daylight into the space from different directions at different times of the day. A high level east facing window was designed and modelled to bring morning light directly onto the kitchen table; an element requested by the client. A long pond to the south of the building creates scintillating light reflections off water on to ceiling in living area and kitchen.
A more intimate living area to the rear of the house provides a space for family relaxation, complete with wood-burner. This opens out onto a raised terrace and the garden beyond via large glazed sliding pocket doors and a glass to glass corner window, with a pocket sliding panel to enable privacy.
On the roof are PV and solar thermal panels. The whole house is vented using a MVHR mechanical ventilation/ heat recovery. Other features include a shower water heat recovery, rainwater recovery and high levels of insulation.
The house integrates an internal private courtyard at first floor level, which is shared by a bathroom. All bedrooms include fitted furniture and discreet angled windows respecting the privacy and amenity of neighbours. A glazed study room allows views at high level through the tree canopy; a space for work and contemplation. An external staircase allows direct access to the garden from the first floor.
The house is expressed as a series of volumes and dislocated planes which reflect the internal arrangement. The palette of materials used are light toned, thin format brick, larch timber cladding, render and pre-patinated copper.
▼项目更多图片
{{item.text_origin}}




