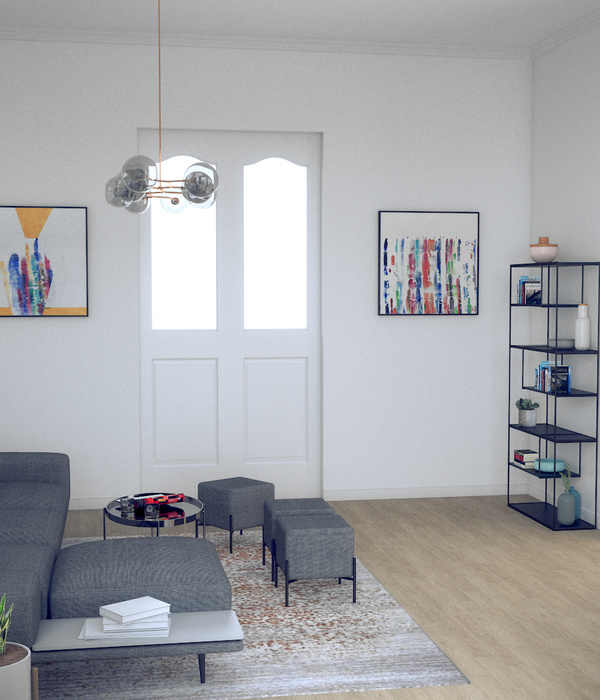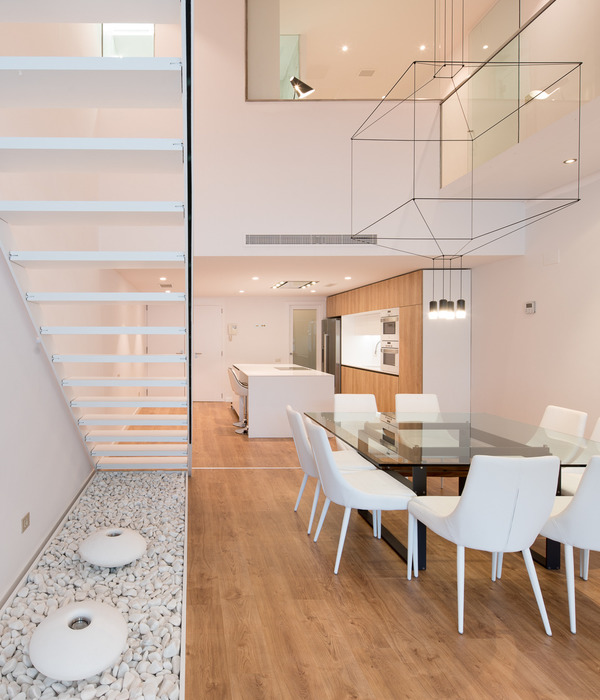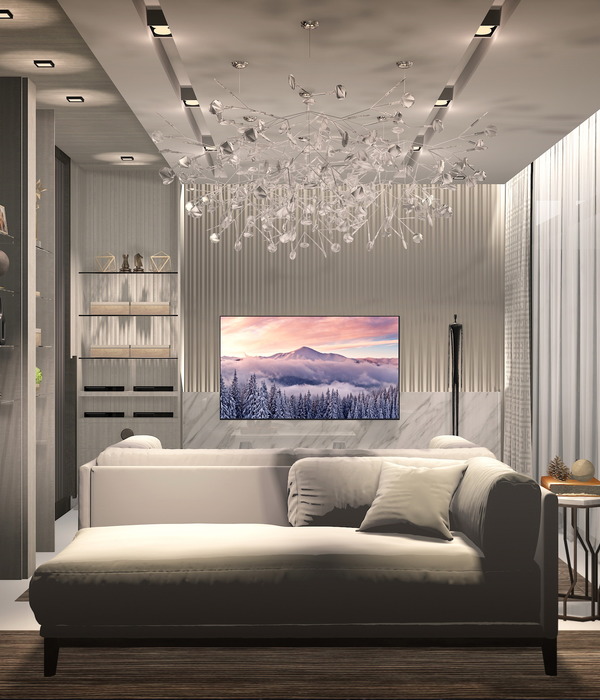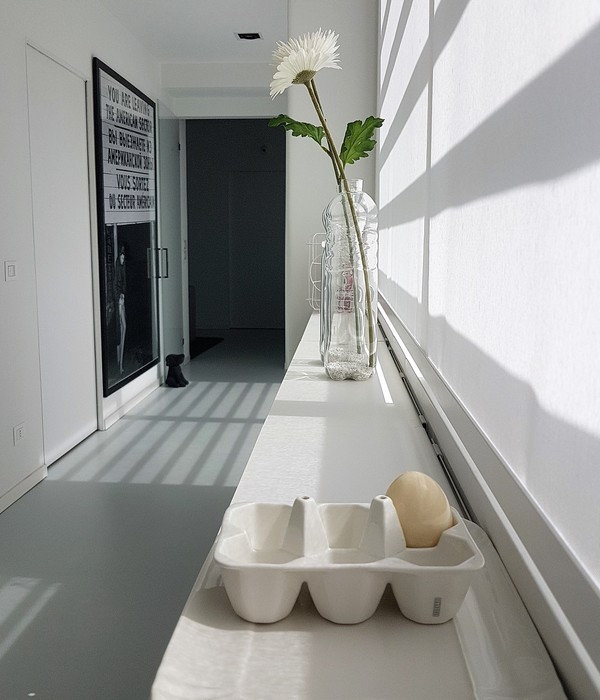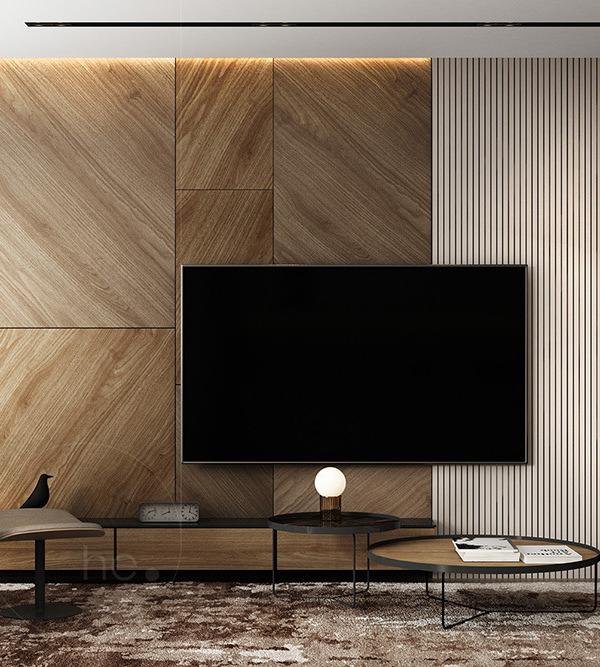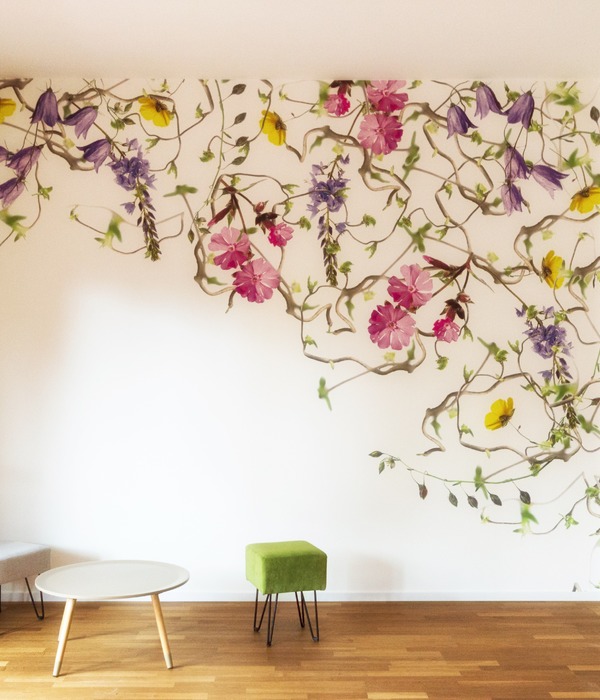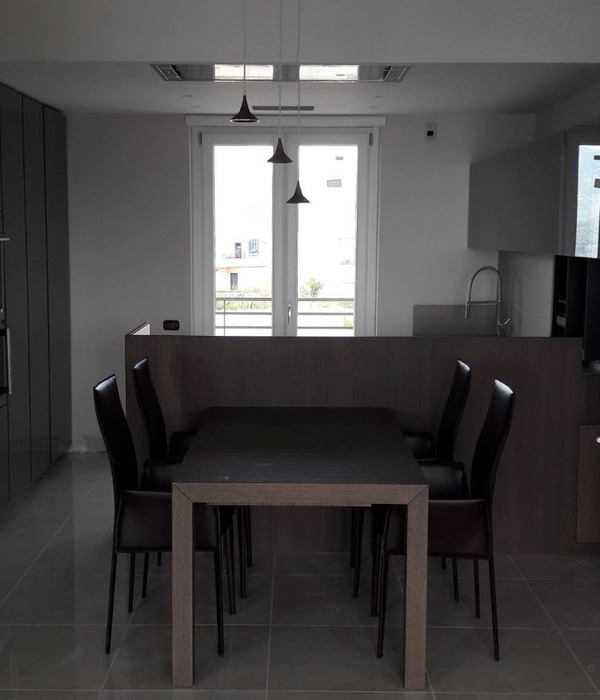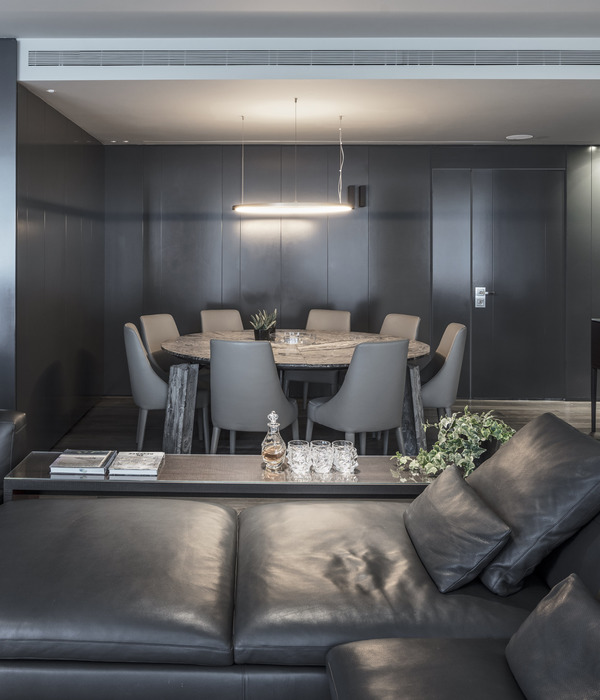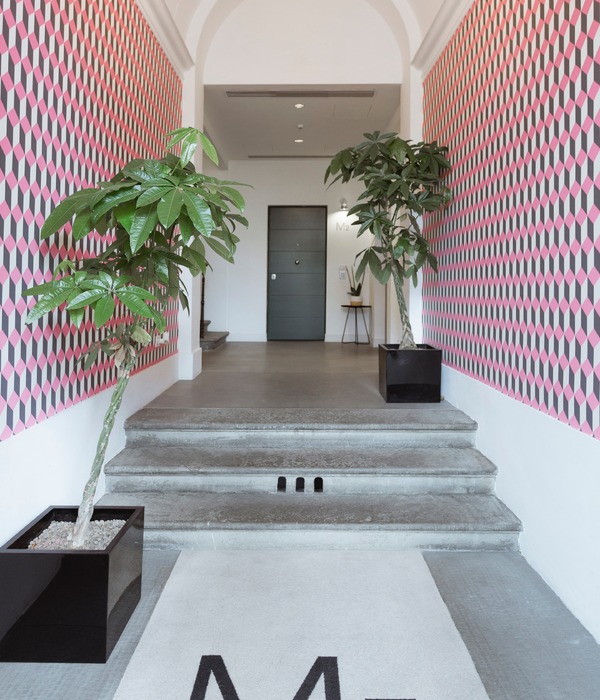两栋设有街区便利设施的建筑在布鲁塞尔福雷区Albertpool区域的发展中起着核心作用,它们是通往该区域的大门。新Albertpool区域使城市活力区以堪称典范的方式呈现在地图上。
Two buildings with amenities for the neighbourhood play the central part in the development of the Albertpool in Vorst (Brussels). These two buildings are the gateway to this district. The new Albertpool is an excellent opportunity to put this vibrant part of the city on the map in exemplary fashion.
▼项目鸟瞰,aerial view
礼堂和体育大厅等大型公共空间都位于建筑一角。十字路口的透明和半透明立面使内部功能更加生动。功能单元尽可能紧凑地排列。灰空间下是建筑的入口。
Big public areas, such as the auditorium and the sports halls are located on the buildings’ corners. The transparent and translucent façades on the intersection liven up the buildings’ functions. The functional units are stacked as compactly as possible. Beneath the covered outdoor spaces is the entrance to the buildings.
▼东立面,east facade
▼外观,external view
▼十字路口的透明和半透明立面使内部功能更加生动
the transparent and translucent façades on the intersection liven up the functions
▼屋顶露台,roof terrace
一层的本地餐厅享有新市镇广场的景观,并与里面的门厅相连。门厅分布在建筑的不同楼层,因此对综合大楼的使用者来说,这是一个理想的聚会场所。甚至屋顶露台也可以用于体育运动等活动。
The local restaurant on the ground floor has a view of the new town square and is connected with the foyer inside. This foyer spreads over the different floors of the building and as such functions as a perfect meeting place for the users of the complex. Even the roof terrace can be used for different activities, such as sports.
▼从室内望向街道,view from interior to the street
▼接待处,reception
▼单层体育活动室,single-story sports room
▼体育大厅,sports hall
▼明亮的通高空间,bright height space
▼储物空间,storage space
▼楼梯间,staircase
▼细部,details
▼夜景,night view
▼总平面图,site plan
▼一层平面图,plan 1F
▼二层平面图,plan 2F
▼三层平面图,plan 3F
▼四层平面图,plan 4F
▼临街立面图,street elevation
▼南立面图,south elevation
▼北立面图,north elevation
▼东立面图,east elevation
▼剖面图,section
Centr’Al:
https://b-architecten.be/projects/central
Awards: Be-Exemplary, laureate – 2016
Competition: 1st prize
Status: completed
Year: 2020
Location: Vorst
Surface: 1.800 m²
Client: Gemeente Vorst
Team: Stephanie Collier, Evert Crols, Kenny Decommer, Dirk Engelen, Sven Grooten, Karol Grygolec, Valentin Piret, Julie Van Huynegem, Domien Wuyts
Collaboration: OMGEVING landscape architecture
{{item.text_origin}}

