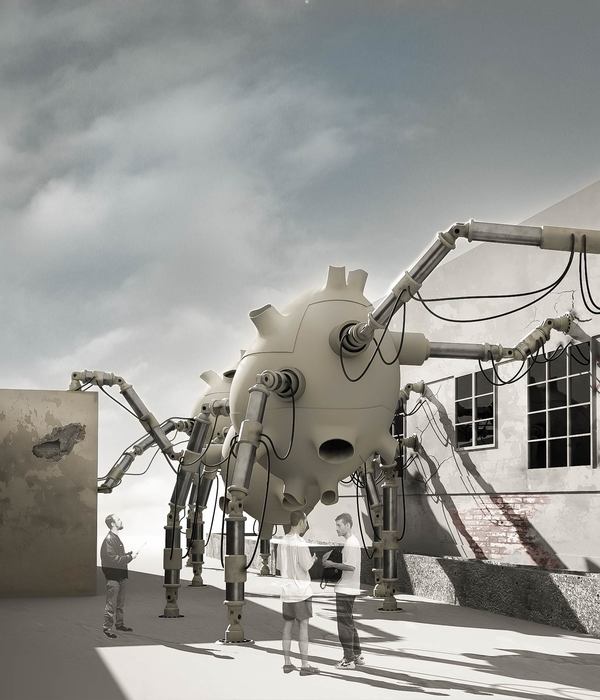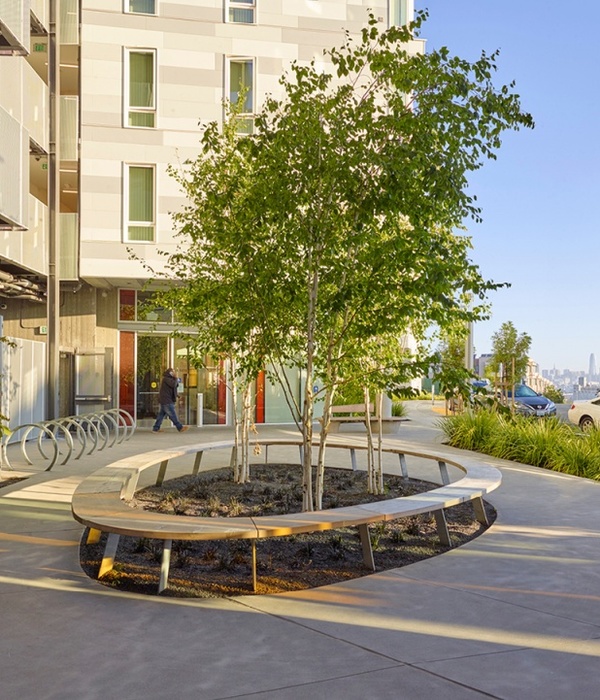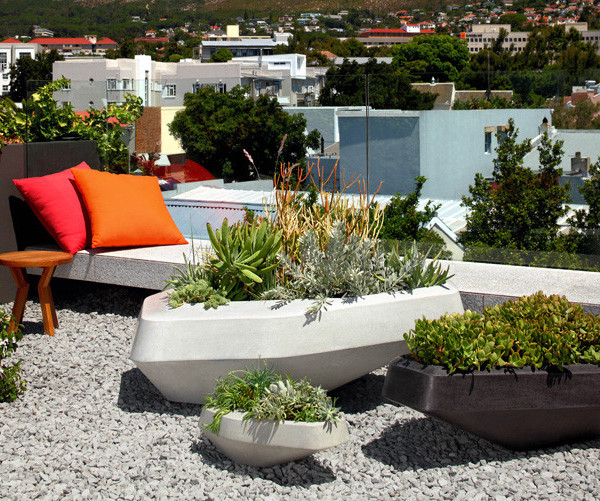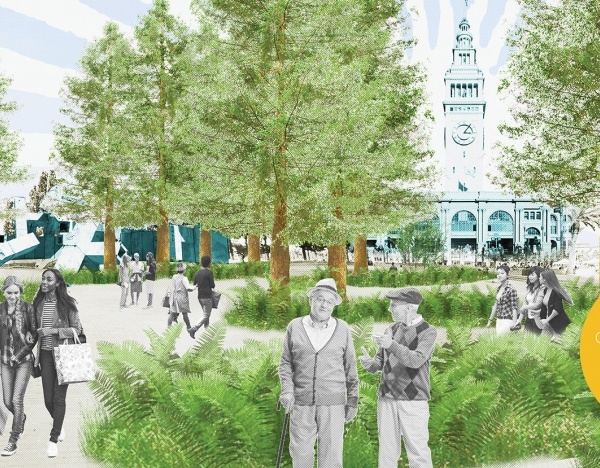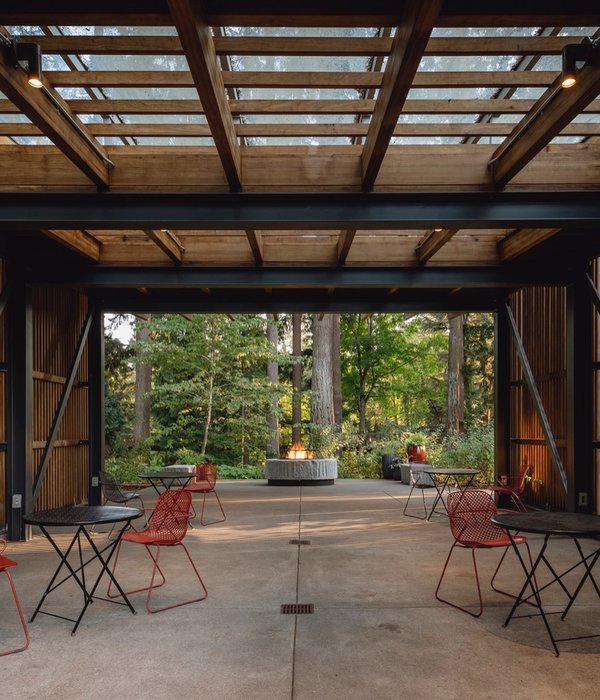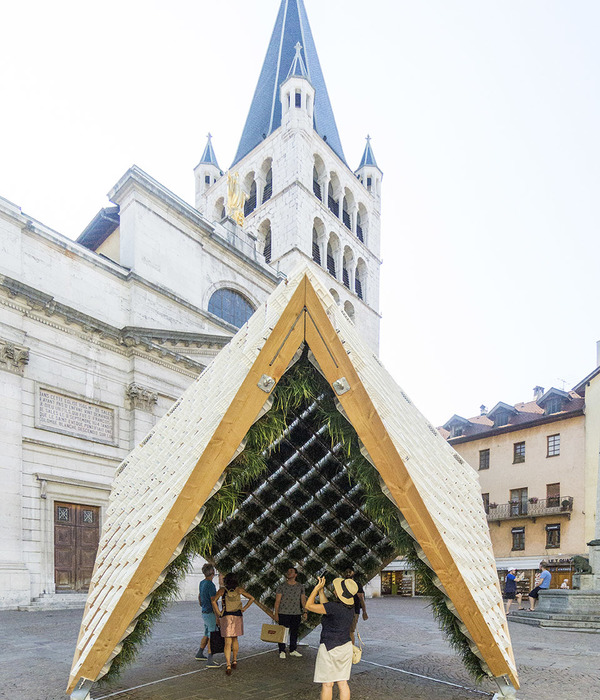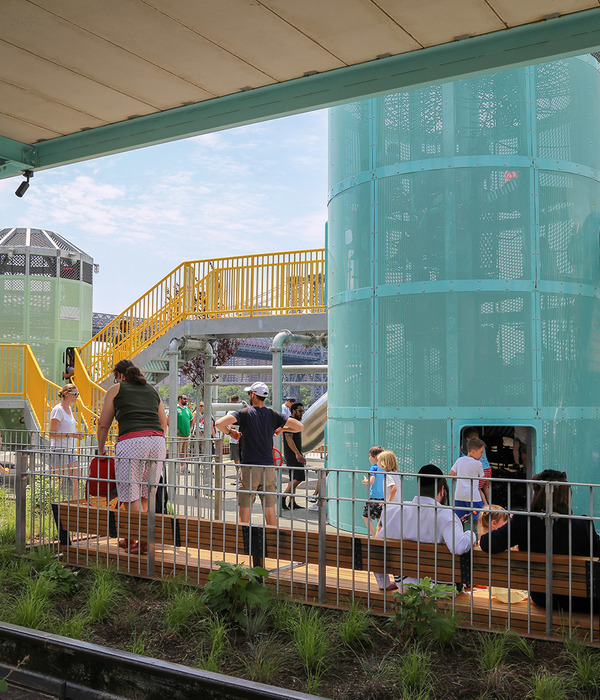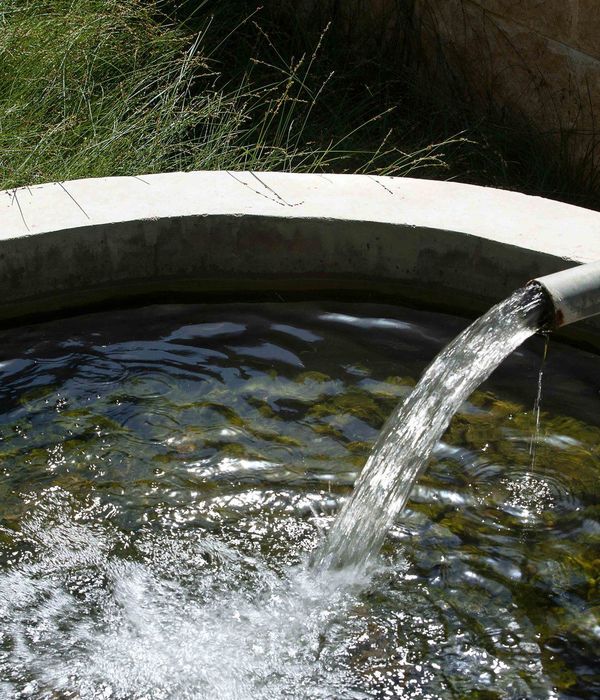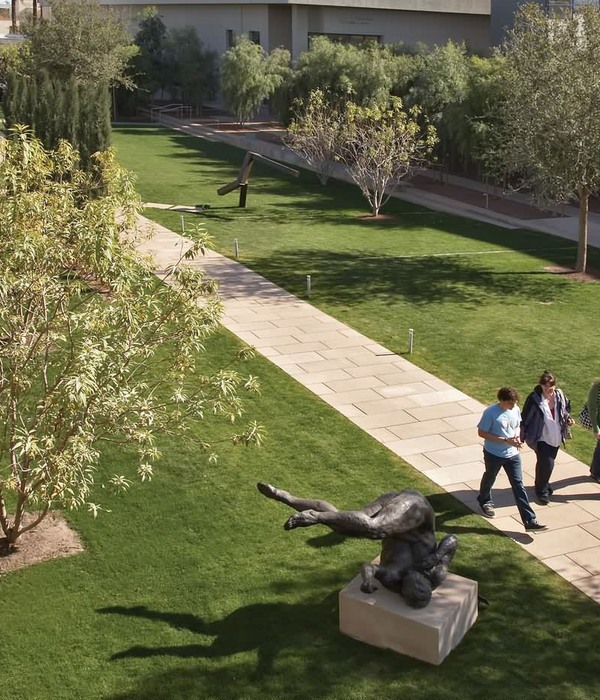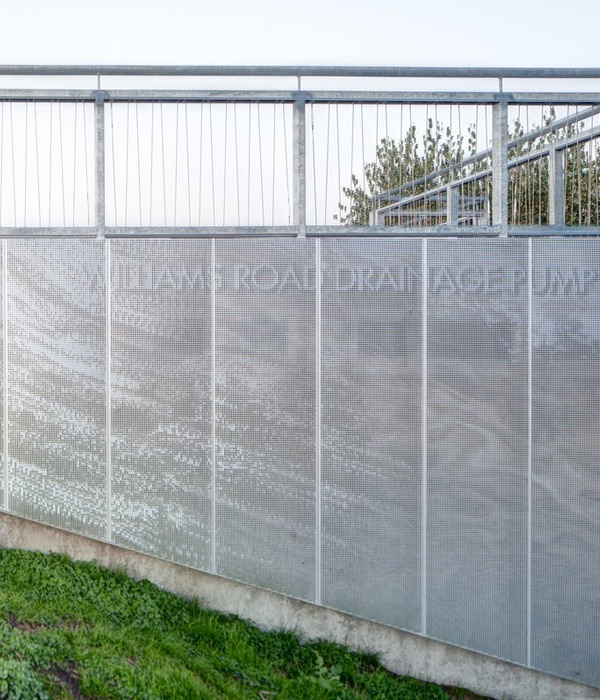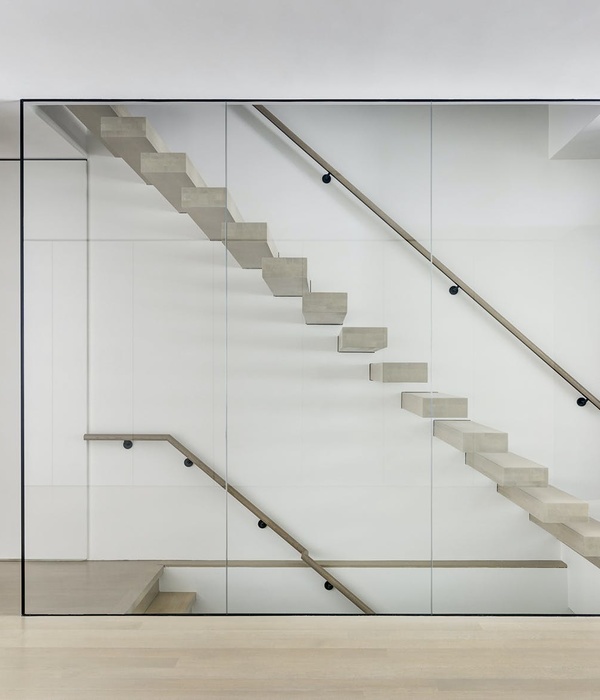All Photo © studio a+i
纽约的艾滋病纪念绿三角位于一小块三角形街心绿地的锐角顶端。建设需要在2014年完成。设计的概念来源于下面这些社区的意见:独特感,现代而不突兀,开放,禅,让人冥思;有强大的叙事性,超越时间,表达继续活下去的欲望,将故事融入其中;成为现有公园的一部分,鲜明但是和谐,有葱郁的绿色,有水,具备多视野和多入口。
纪念绿三角从几个相关的元素中得到灵感:茂密的树林,视觉冲击力和树冠如房屋的庇护性:1形成一个类似树冠的顶定义空间区域;2一个静水流泉让人反思冥想;3一个拥有故事表达的铺装,教人们在此交流和了解。
构架结构轻盈,简练。上面覆盖着季相变化鲜明的攀缘植物。地面的石材色彩素雅,靠不同的纹理和雕琢,还有前对比色进行区分。桌椅造型简单,存在却又安静,仿佛是构架的一部分。节能的照明设计力求明亮安全,突出纪念构架本身,营造安静的氛围。
IDEAS EXPRESSED AT FIRST “LISTENING SESSION” WITH COMMUNITY
NYC AIDS Memorial should create a unique sense of place within the park
• Contemporary design that’s appropriate for the historic district
• Open, inviting design that “draws people in”• Zen space that invites reflection
NYC AIDS Memorial should contain a strong narrative within its design
• Should exist beyond this period in time; a “living” Memorial with emotional permanence
• Acknowledge the sense of loss from the epidemic and ongoing nature of the disease
• Celebrating the role of the Village community and St. Vincent’s
• Discussions regarding how to integrate history and stories
NYC AIDS Memorial design should complement the existing park plan
• Design should be distinctive, yet integrated within the park
• Enthusiasm for verdant and planted elements
• Enthusiasm for water feature
• Varied opinions on entry and borders
DESIGN CONCEPT
The memorial is composed of three inter-connected elements that are inspired by the shelter provided from a dense grove of trees, and the visual impact created when trees within that canopy are lost:1. a PLANTED CANOPY creates a sheltered area that defines the memorial space
2. a REFLECTIVE WATER FEATURE provides a focal point for meditation
3. a NARRATIVE SURFACE design creates an opportunity for sharing and learning
TIMELINE
NYC AIDS Memorial must receive design approvals and meet fundraising milestones to move forward
March 2012: ULURP ends and AIDS Memorial agreement between City Council, Rudin Management and AMP establishes design process and required milestones for memorial development
April – June 2012: Three Community Board design charrettes
July 2012: Community Board, Parks and Landmarks committee design review/vote
August 2012: Application to City Planning/Landmarks for modification
Sept/Oct 2012: City Planning/Landmarks review/vote
April 2013: Construction documents completed
75% of fundraising required, commitments for remaining 25%
Summer 2013: Park construction begins
Fall 2014: Park and memorial construction complete
December 2014: Memorial dedication on World AIDS Day
THE MEMORIAL LIGHTING: Guiding Principles
• Motivated by the unique architectural form of the AIDS Memorial while responding to the adjacent park.
• Maintain the inviting, peaceful and spiritual feel of the Memorial design at night.
• Produce visual interest and enhance the features of the memorial, not draw attention to itself.
• Make use of energy efficient and maintainable equipment
• Adhere to all relevant New York City requirements and promote a feeling of openness and security.
Here’s some more information from the studio a+i:New Design for the New York City AIDS Memorial Approved by Community Board 2
AIDS Memorial organization (http://AIDSMemorialPark.org) announced that Community Board 2 has voted in favor of the their new design for a memorial. The memorial will honor the 100,000+ New York City residents lost to AIDS and recognize the ongoing epidemic.
The design for the proposed memorial encompasses the western point of the approximately 17,000 square-foot triangle-shaped plot of land bordered by Seventh Avenue, 12th Street and Greenwich Avenue in New York City. The site, located across the street from the former St. Vincent’s Hospital, is known as the epicenter of New York City’s AIDS epidemic. The proposed memorial will provide a place for meditation and learning alongside the larger park designed by Rick Parisi of M. Paul Friedberg and Partners and constructed by Rudin Management Company as part of their redevelopment of the former hospital campus.
Brooklyn, NY architects Mateo Paiva and Esteban Erlich of studio a+i, whose entry was selected in an international competition earlier this year, are responsible for the new memorial design approved by Community Board 2. The memorial design team also includes representatives from Robert Silman Associates, structural engineering; 2×4, graphic design; and Fisher Marantz Stone, architectural lighting design.
In their presentation to Community Board 2, the design team issued the following statement: “The memorial is composed of three inter-connected elements that are inspired by the shelter provided from a dense grove of trees, and the visual impact created when trees within that canopy are lost. The elements include a planted canopy creating a sheltered area that defines the memorial space, a reflective water feature providing a focal point for meditation, and a narrative surface design of concentric rings creating an opportunity for sharing and learning.”“This memorial design provides an amenity for the new park and the surrounding neighborhood, while also marking this uniquely important site and providing a vehicle for passing on facts and memories about the ongoing history of the AIDS crisis,” said New York City AIDS Memorial cofounders Christopher Tepper and Paul Kelterborn in a statement.“We’re very pleased this important project is moving forward and has received strong community support,” said City Council Speaker Christine Quinn, who brokered agreement among all stakeholders. “It has been inspiring to see how the community has come together in the creation of this historic and culturally significant memorial.”Plans for the New York City AIDS Memorial proceed next to the Landmarks Preservation Commission and the City Planning Commission. Pending approval by both bodies, the Coalition will prepare construction documents for the memorial and raise funds for its construction and maintenance.MORE:studio a+
I
,更多请至:
{{item.text_origin}}

