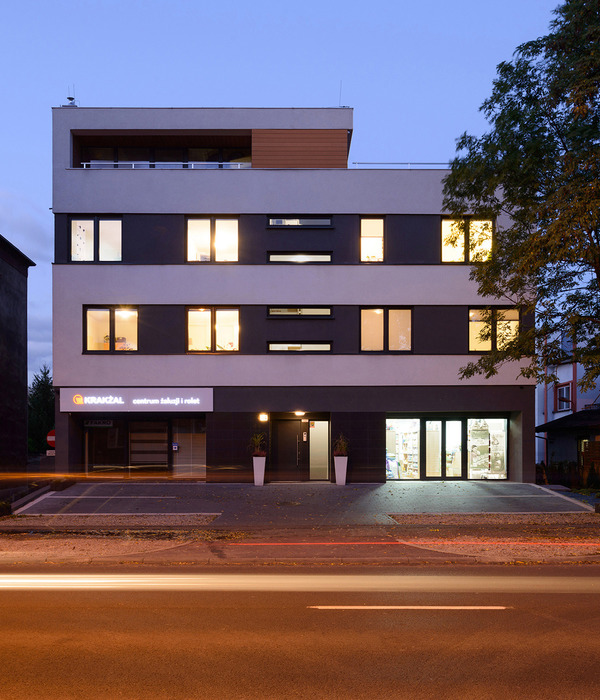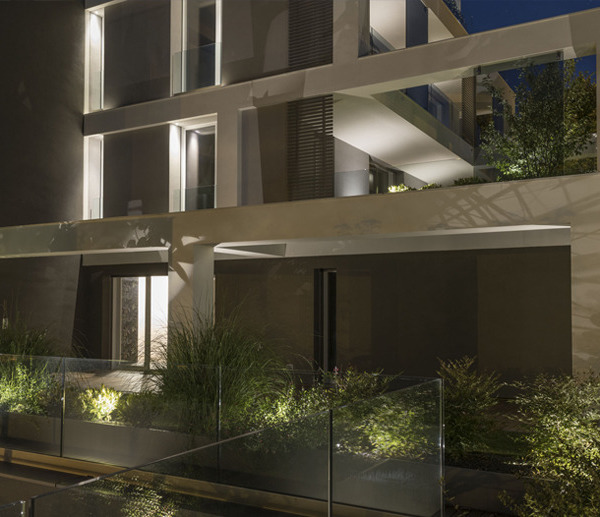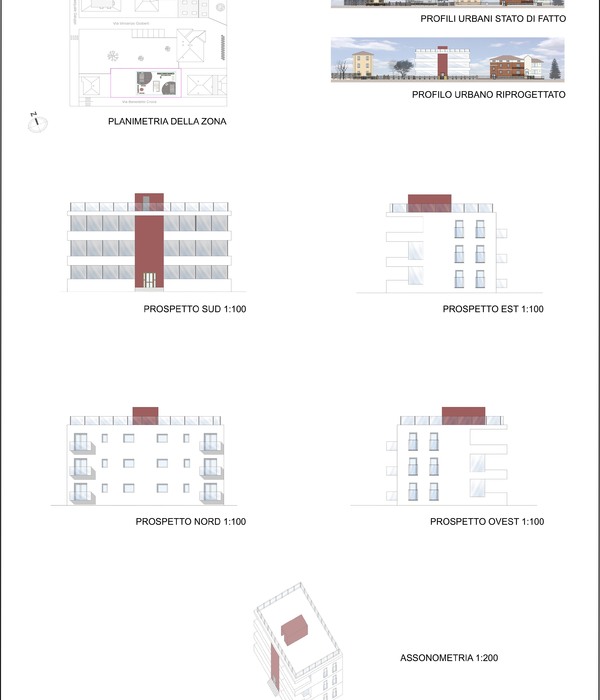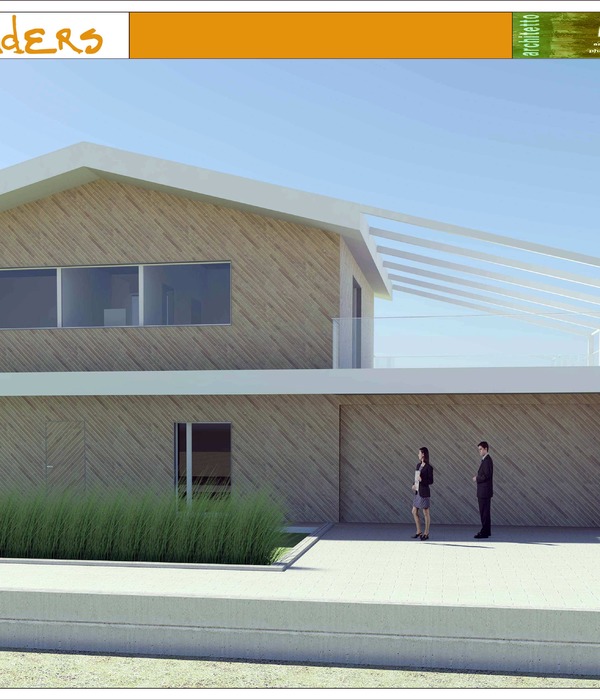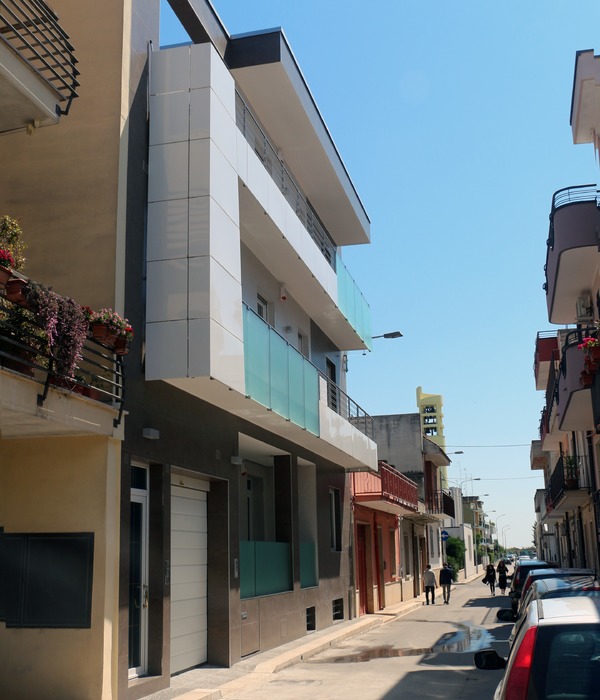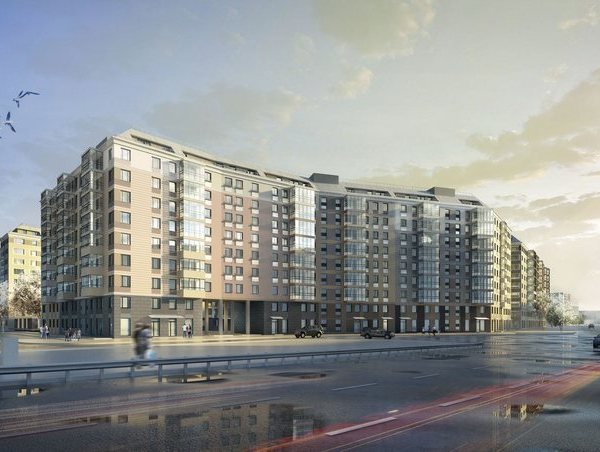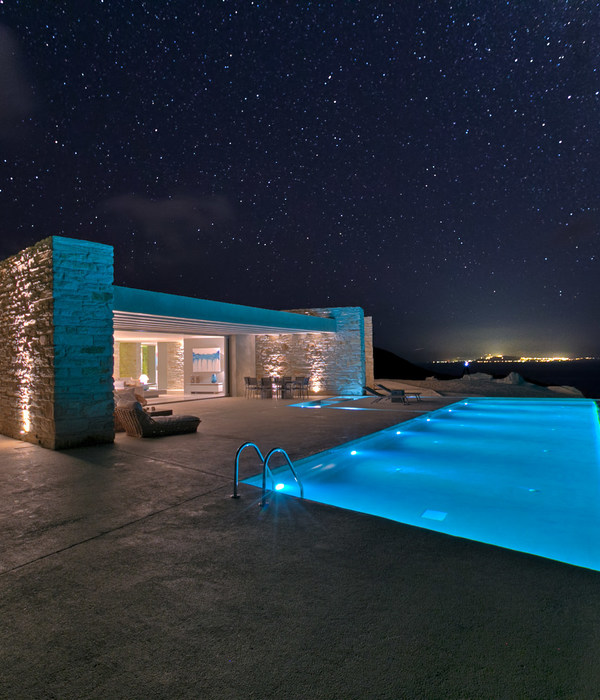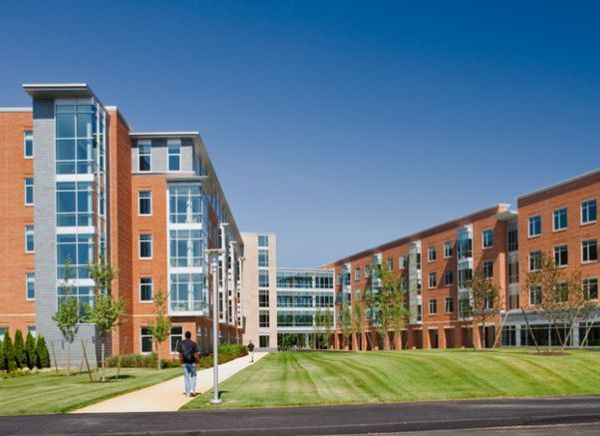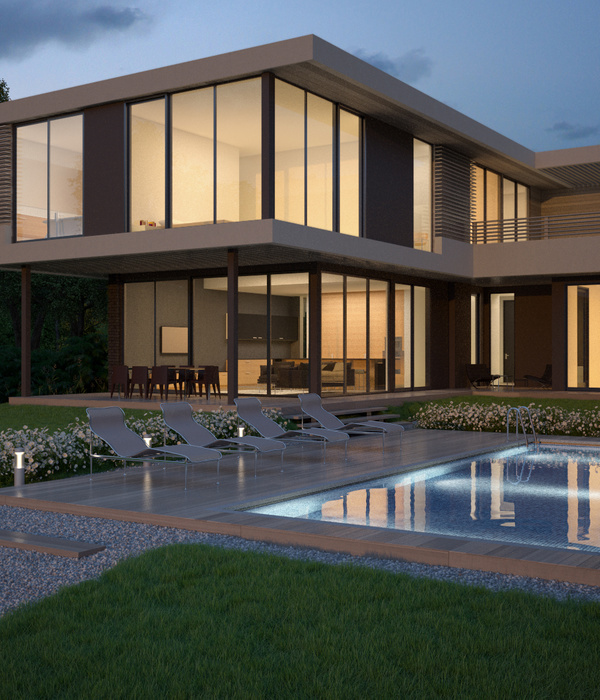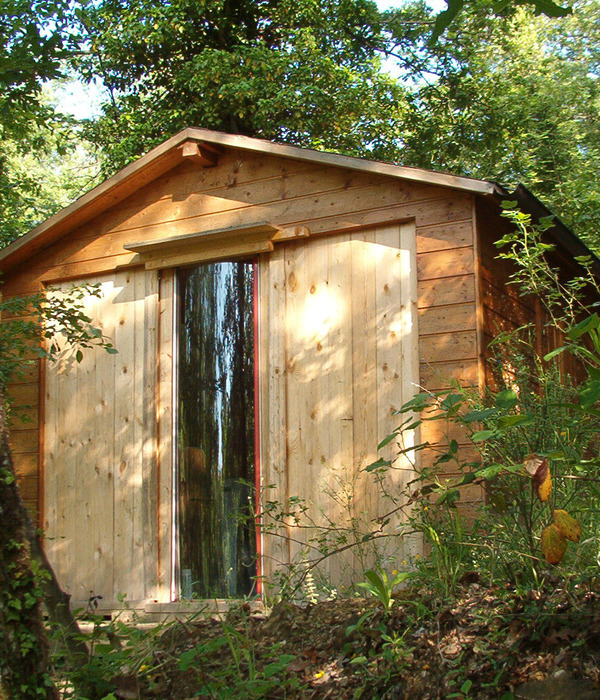Architects:PAD studio
Area :143 m²
Year :2021
Photographs :Jim Stephenson
Manufacturers : Duravit, Havwoods, Orluna, Vande Moortel, Bauder, Cemento, Ecohaus Internorm, Emery et Cie, Guild Andersen, JAIC, Nicolis Boreholes, PACE Roofing, Spirit Energy, WindowwiseDuravit
Structural Engineers :Webb Yates
Main Contractor :R Moulding & Co
Energy Consultants :MESH Energy
Project Director : Wendy Perring
Architect : Collette Raine
Building Control : NFDC
Country : United Kingdom
PAD studio has completed a new four-bedroom eco-conscious family home in the sensitive New Forest National Park district with intimate connections to the surrounding landscape. Making the environmentally-driven decision to downsize from their existing six-bedroom home located next door, clients Graham and Charlotte Thompson briefed PAD Studio to design a compact family home with minimal energy usage and upkeep. Nestled in the dense woodland surrounding their plot, the new home sits in an area formerly occupied by the old gardener’s cottage to their former home, with sweeping views over the hills beyond.
Inside the Gardener’s Cottage, the main bathroom, study, and two bedrooms unfold down the sloping site, stepping down from the entrance level. Step changes also feature in the kitchen and central living space, culminating in a sunken living and dining area that flows onto the garden. Exposed glulam ceiling beams and red vande moortel bricks give the house a natural yet crafted feel. Clerestory windows along the roofline wash the living room walls with soft light and provide framed views of the trees and clouds, giving a direct connection to the elements while allowing for good cross ventilation to the main space.
A crucial requirement was the need for generous spatial proportions to accommodate the couple's adult children and their young families. To meet the brief, PAD Studio designed a guest annex, complete with its own bed and bath and topped with a sedum roof, giving the family a choice of private or communal spaces. Externally, a zinc roof steps upwards in line with the slope of the site, creating a feeling of something organically rising out of the ground.
Deep overhangs mitigate solar gain to the south façade, adding to the sense of being sheltered in the landscape. Sealed for airtightness, the Gardener’s cottage is heated by a ground source heat pump and insulated with triple-glazed windows throughout. Photovoltaic solar panels on the roof generate additional power for the home, ensuring its mains energy usage is low and light touch.
PAD Studio chose red brick as the principal material in a nod to the materials used in the existing house and local village architecture. Testing over 50 types of brick, the architects specified a slim and elongated shape to provide a modern take on the traditional brick construction of the old manor house next door. As keen gardeners, the couple was intent that their new home mirrors their love of landscape and the outdoors, so PAD Studio developed a series of versatile, stepped outdoor spaces.
All hardscaping features integrated planters, with the majority of the garden designed to be low maintenance using wild and natural grasses. A wildflower meadow frames the approach to the home, while a separate section of the land is marked out for growing fruit and vegetables. The clients tasked PAD Studio with designing the home around existing vegetation, and only three trees required transplanting. The Gardener’s Cottage has been shortlisted in the RIBA South Awards.
▼项目更多图片
{{item.text_origin}}

