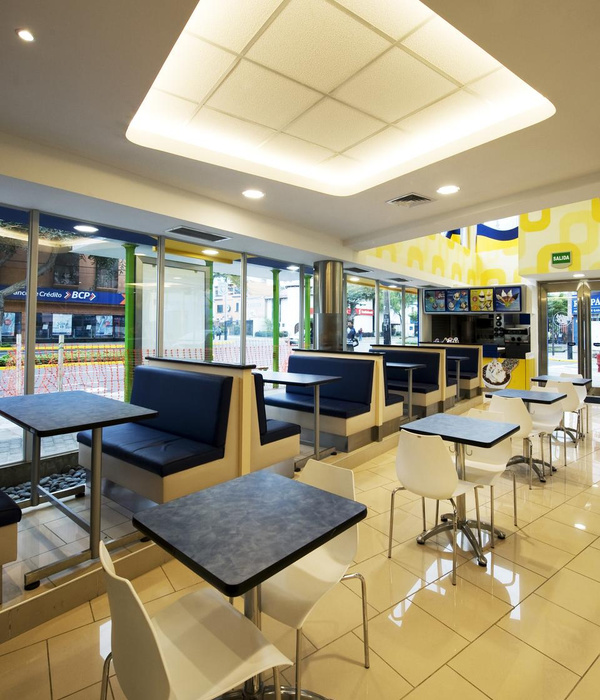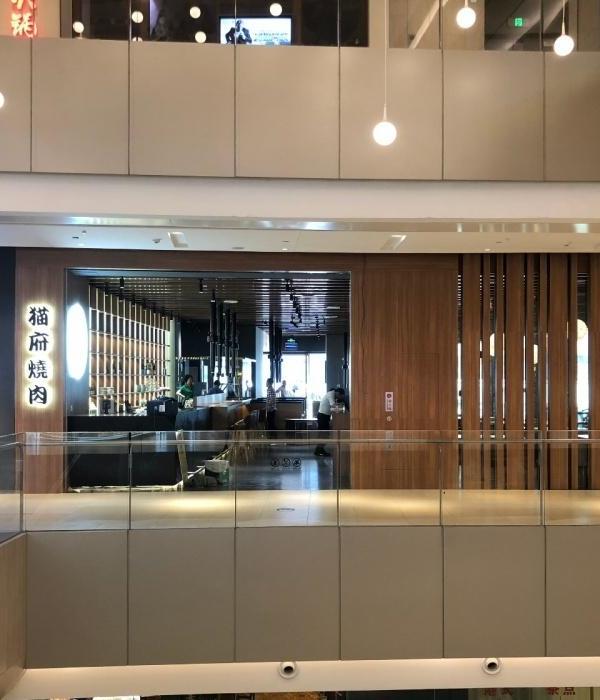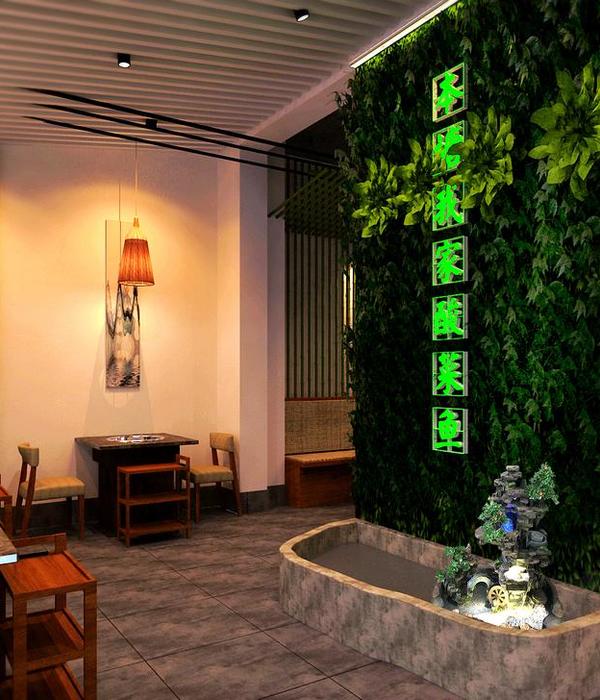Architects:Marlon Blackwell Architects
Area :1700 ft²
Year :2019
Photographs :Timothy Hursley
Manufacturers : AutoDesk, Lutron, Adobe, C by M Creative, Emeco, Formica, Nora Lighting, Philippe Starck, Red Dot, UnistrutAutoDesk
Engineering :HP Engineering Inc., Gore 227 Inc
Consultants :Taylor & Miller Light, Daniel Butko Acoustical, Up + Down Industries.
Contractor :Heart + Soule Builders LLC., LLC.
Design Team : Stephen Reyenga, William Burks, Callie Kesel
Clients : Ropeswing Hospitality Group
City : Bentonville
Country : United States
In 2018, Ropeswing Group selected Marlon Blackwell Architects (MBA) to create the interior of their new 2,000 square foot fast casual ramen restaurant at the 8th Street Market in Bentonville, Arkansas. The 8th street market is a creative, local economy reimagining of a disused food processing plant. The design for CO-OP Ramen evolved from the productive dissonance of the new and the old, the highly crafted and happenstance.
Passing through the compressed articulated space of the Cave, the guest is released in to a spacious communal seating area, spatially connected by under a deeply coffered plywood ceiling. Light travels through the depth of the plywood, causing light and shadow to become caught up in the recesses and in-between. Surrounded by carefully laid concrete block walls softened by a 12 ft tall living green wall, guests can watch the chefs at work in the open kitchen, creating refined versions of simple food, itself a celebration of the same spirit of wabi-sabi.
▼项目更多图片
{{item.text_origin}}












