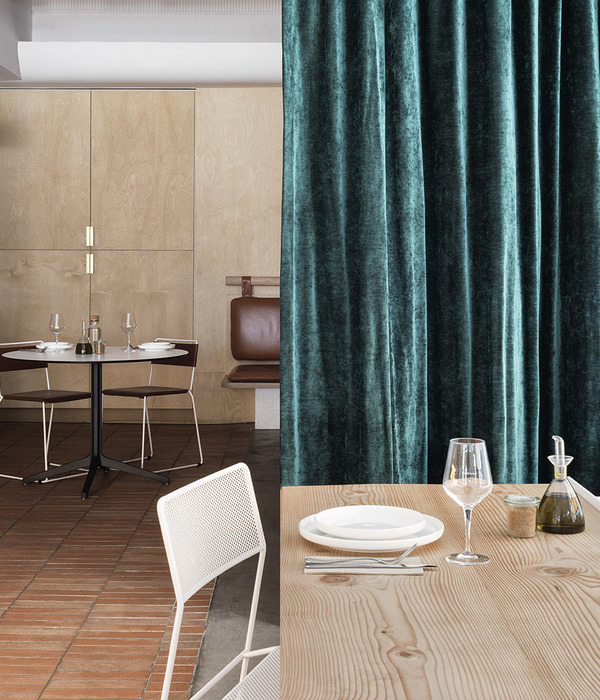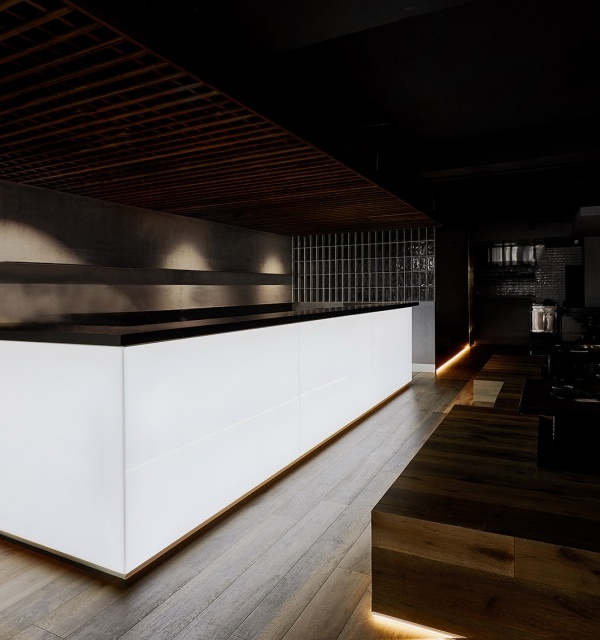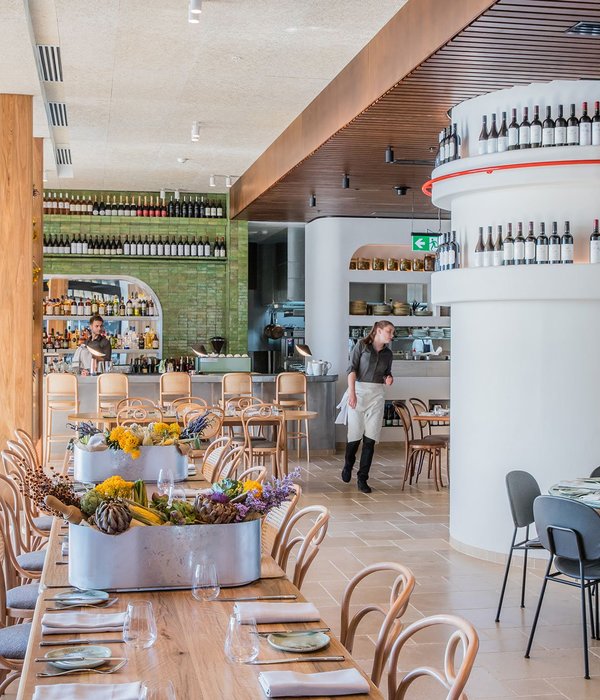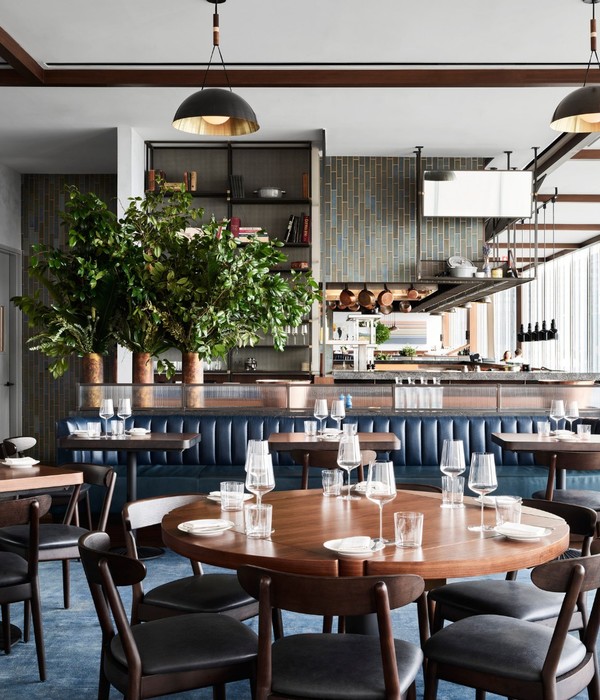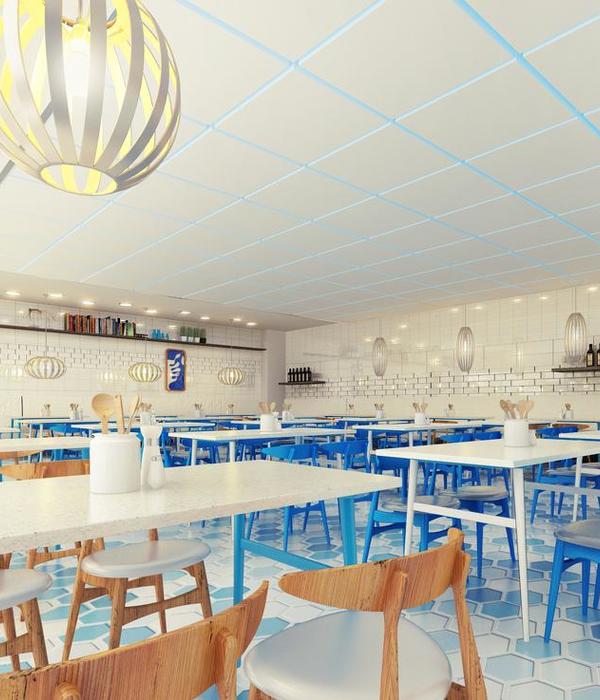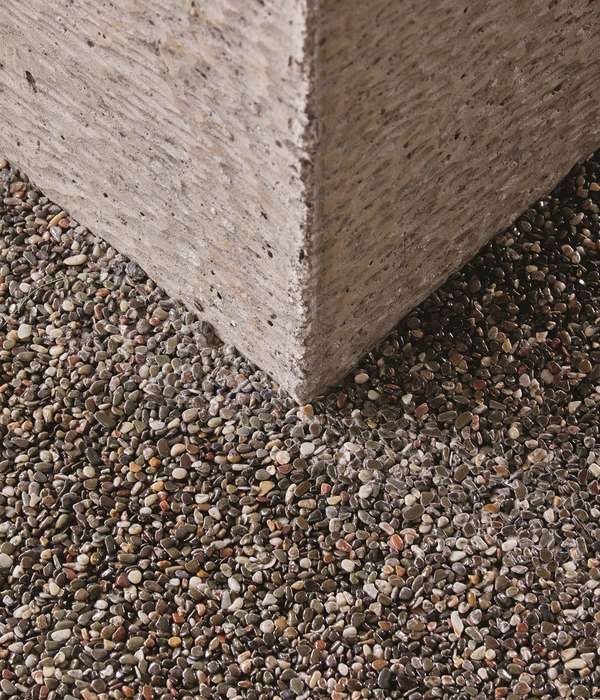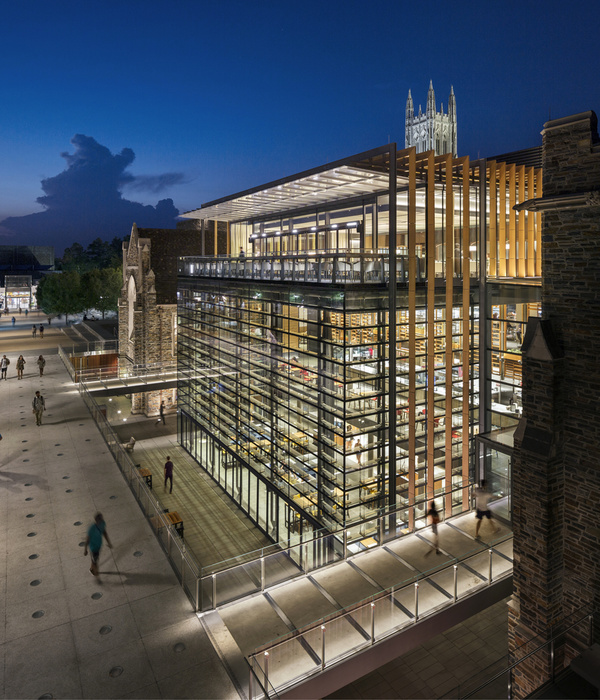远近之间 | 意大利日本餐厅的设计魅力
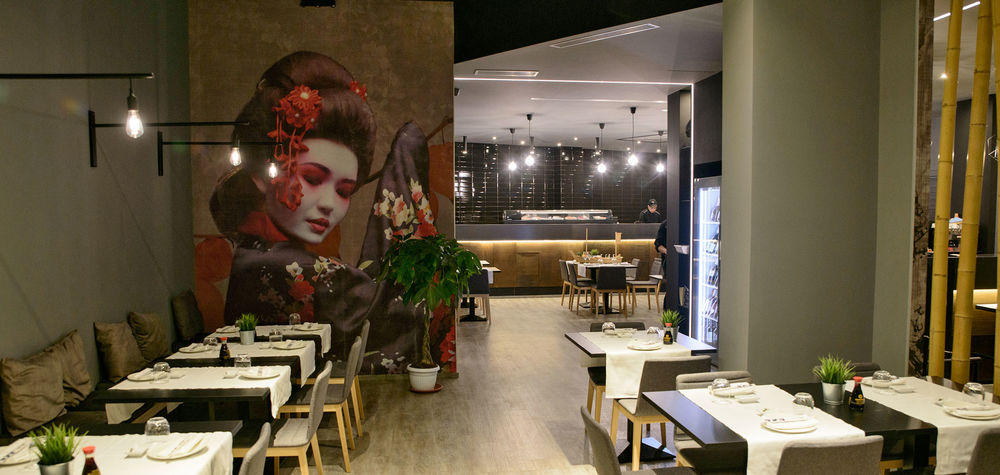
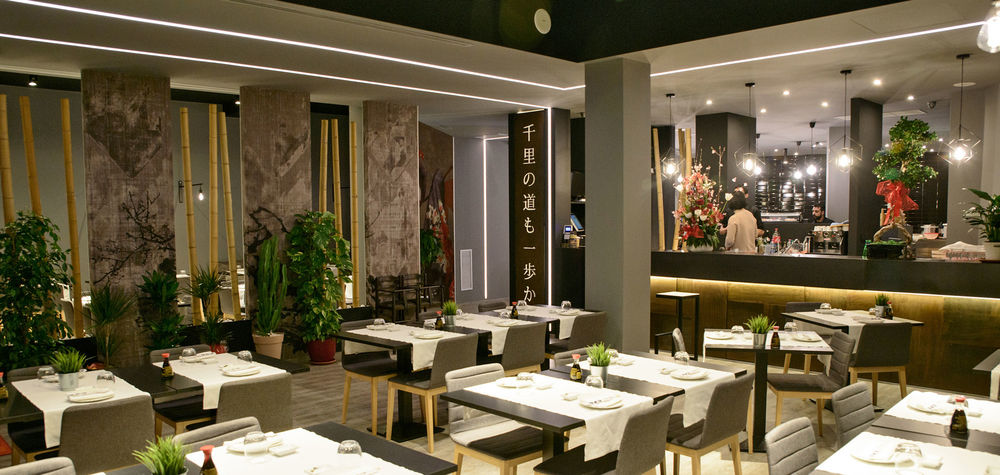

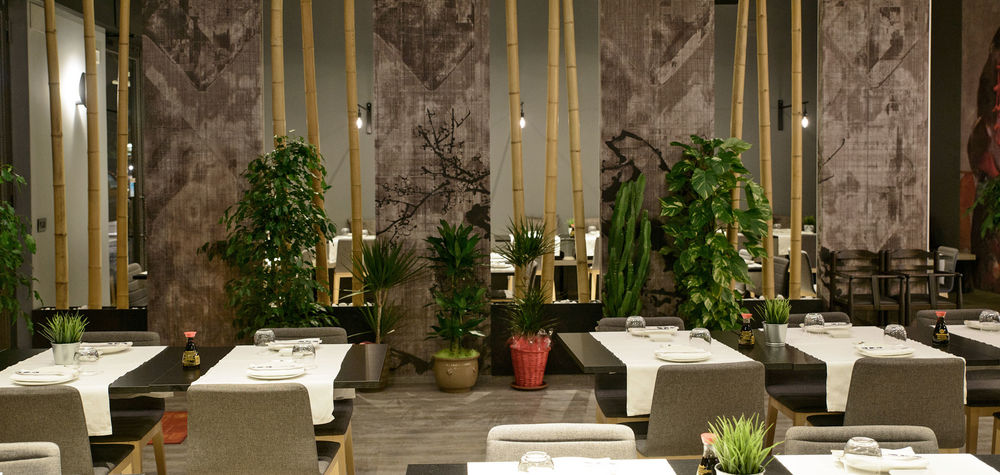
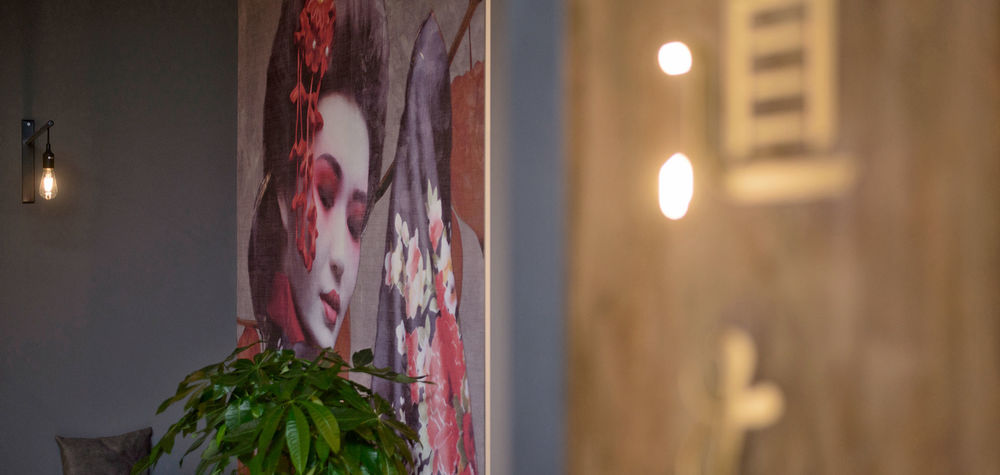
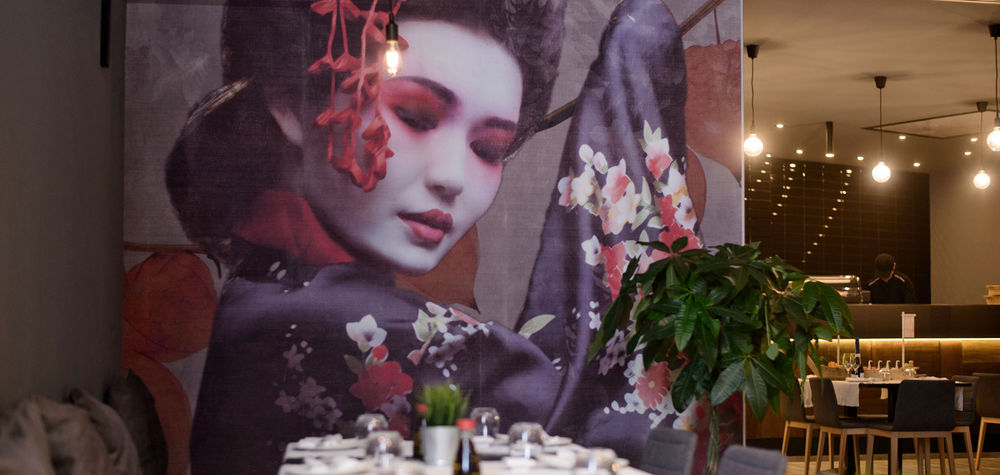
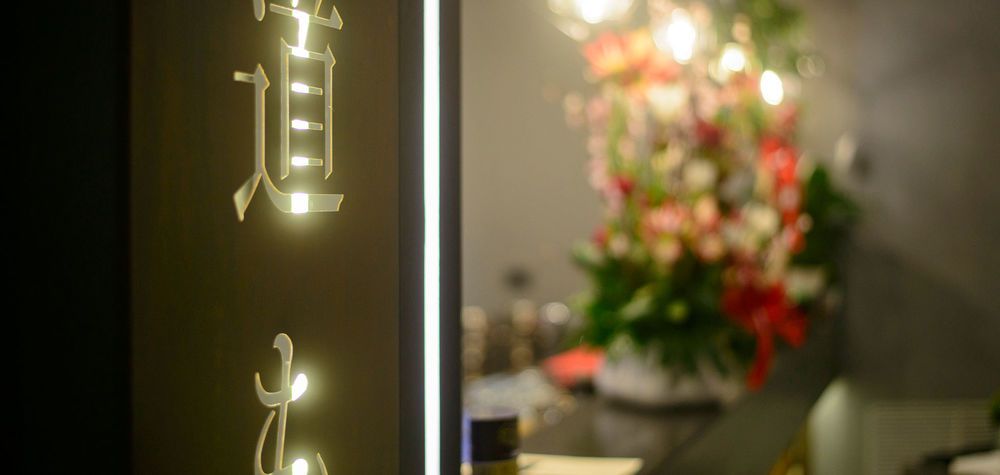
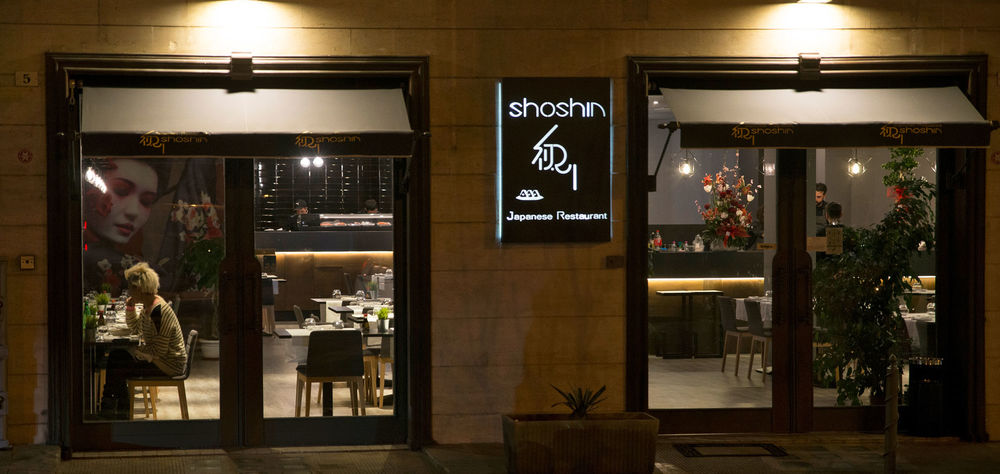
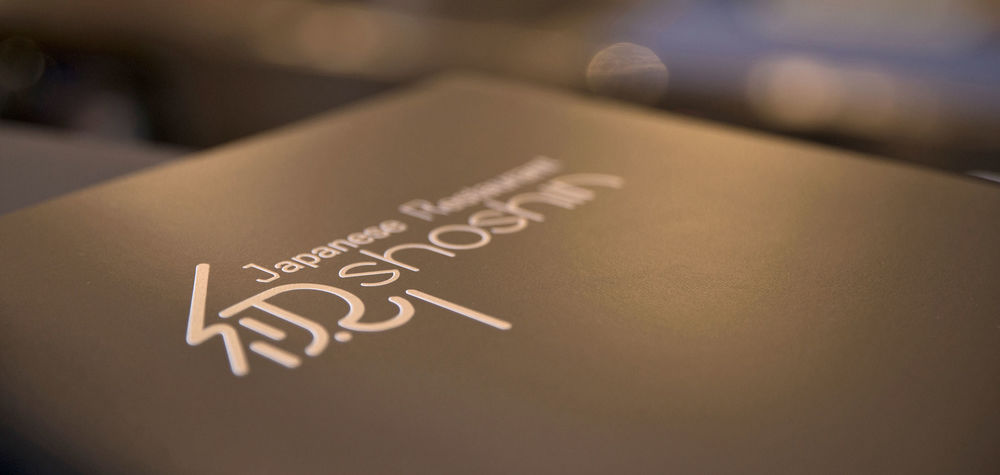
[ENG] - The match of two different cultures gives birth to a project, where interior design combines tradition and innovation.
Shoshin Japanese Restaurant is located into the heart of Martina Franca. Refinement, sobriety and attention to details are the distinctive elements of these settings, which are characterised by comfort and relax.
Inkiostro Bianco wallpapers find their perfect way of expression in this decorative context and contribute to create the right atmosphere inside the place.
The starting point of this project is trying to connect two cultures so far away from one another, the Japanese and the Italian, through the language of architecture and the design of interiors, that highlight the common traits of the two cultures.
In Italy, the majority of design and interior decoration research runs down the paths of sobriety, which is symbol of elegance. This process is associated with a rediscovery of natural materials. Since many centuries this concept has been part of the Japanese culture and in this case, it has created a special analogy between the two cultures, particularly evident in some of the style choices of the project, for example: the use of solid wood, the handcrafted wall lightings made of iron, the covering of the counter and the compositions in dried bamboo. Everything is intentionally authentic, both to the sight and to the touch.
Rays of light guide the customer from the entrance to the counter situated at the center of the restaurant, and it divides the space in three rooms with different settings: exposed area, semi-reserved area and reserved area.
There are many elements that lead back to the Japanese tradition: the decorations in weathering steel, the covering of the counter, which reminds of the tatami, and Inkiostro Bianco wallpaper, that perfectly integrate in the style of the project.
The chromatic selection has been specifically directed to the shades of black and grey, in order to obtain sober and relaxing rooms and to create a balanced, yet striking, contrast with the wallpaper.
«Since the first draft I have been sure that I wanted to use wall decorations to confer more energy to the project» stated Architect Motolese, who developed the interior design project «Inkiostro Bianco proposes a wide range of solutions. The colour combinations, the power of expression of the chosen designs and the strong visual impact convinced me that I had found what I was looking for. This choice has been subsequently confirmed by the pleased look of the observer, me myself included.»
Architectural project: Arch. Gaetano Motolese
Engineering project: Ing. Giuseppe Tenna
Graphic designs: Maiko, Sakura
[ITA] - Dall’incontro fra culture lontane nasce un progetto di interior design che coniuga tradizione e modernità.
Shoshin Japanese Restaurant si trova nel cuore di Martina Franca. Eleganza, sobrietà e ricercatezza sono gli elementi che caratterizzano gli scenari all’insegna del comfort e del relax.
Le carte da parati di Inkiostro Bianco trovano piena espressione in questo contesto decorativo e concorrono a creare l’atmosfera all’interno del locale.
Il progetto nasce dalla volontà di mettere in relazione due culture lontane e diverse tra loro, quella giapponese e quella italiana, attraverso il linguaggio architettonico e la configurazione di spazi e ambientazioni che consentano di esaltare ciò che le due culture hanno in comune.
In Italia, gran parte della ricerca nel campo del design e della progettazione di arredi, percorre i sentieri della sobrietà, sinonimo di eleganza, accompagnandosi a una riscoperta dei materiali naturali. Tutto questo è da secoli patrimonio della cultura giapponese e ciò ha permesso un eccezionale parallelo che trova espressione in alcune scelte stilistiche: l’utilizzo del legno massello, il ferro naturale per la realizzazione artigianale delle illuminazioni a parete, il rivestimento dei banconi e le composizioni di canne di bambù essiccate. Tutto è volutamente vero, alla vista così come al tatto.
Lame di luce all’ingresso guidano il cliente verso il bancone del bar al centro del locale, che scandisce la ripartizione dello spazio in tre sale caratterizzate da ambientazioni differenti: una zona più esposta, un’area semi-riservata e una riservata.
Diversi sono gli elementi decorativi che rimandano alla tradizione giapponese: le decorazioni in acciaio corten, il rivestimento del bancone che richiama i moduli del tatami e la carta da parati di Inkiostro Bianco che si integra perfettamente nello stile del progetto.
La scelta cromatica degli ambienti è stata diretta verso le due sole tinte nero e grigio ed è frutto della volontà di ottenere spazi sobri e rilassanti, creando un contrasto calibrato e al tempo stesso impattante con i colori della carta da parati scelta.
«Fin dalla stesura delle prime idee era ben radicata in me la volontà di utilizzare decorazioni da parete per rafforzare il carattere del progetto» afferma l’Architetto Motolese che ha sviluppato il progetto d’interni «Inkiostro Bianco propone un’ampia scelta di soluzioni. Gli abbinamenti cromatici, l’espressività delle immagini scelte e l’impatto visivo deciso, mi hanno convinto sin da subito che avevo trovato ciò che cercavo. Via via questa scelta è diventata una certezza confermata dallo sguardo soddisfatto di chi, me in prima persona, la osserva.»
Progetto architettonico: Arch. Gaetano Motolese
Progetto ingegneristico: Ing. Giuseppe Tenna
Year 2018
Work finished in 2018
Status Completed works
Type Restaurants






