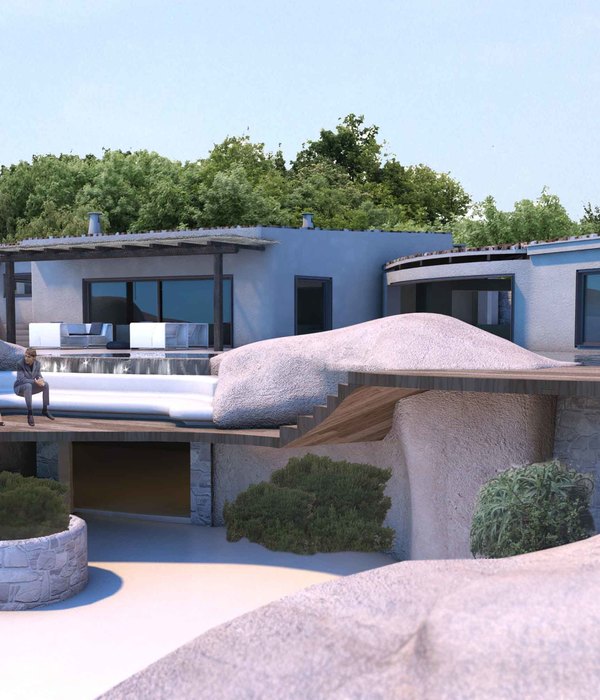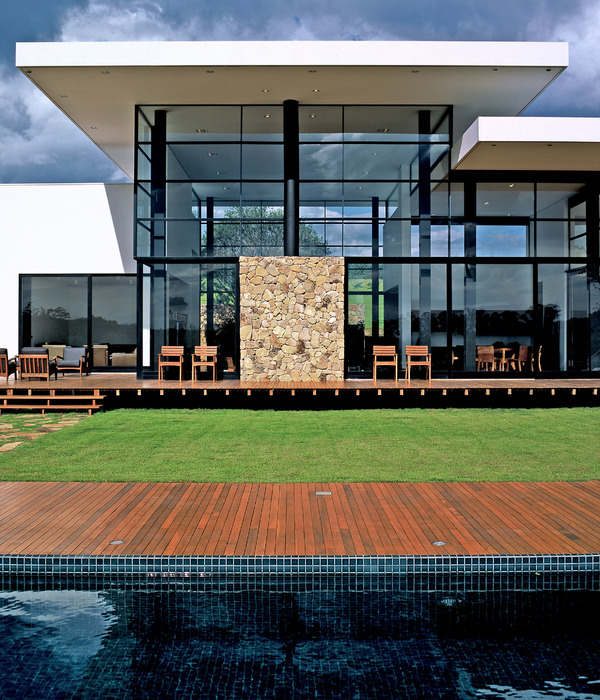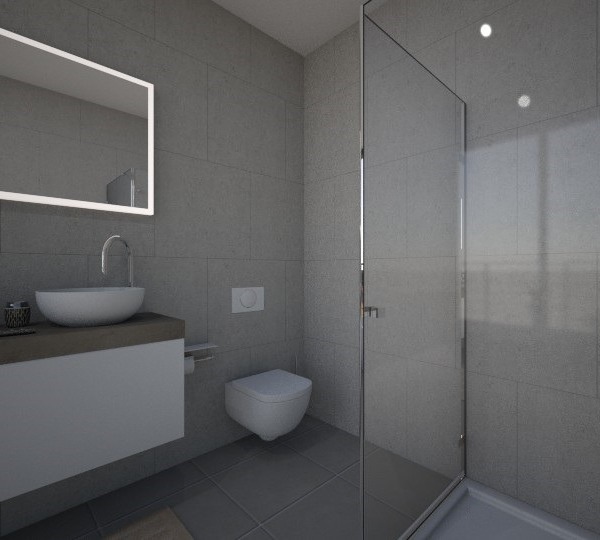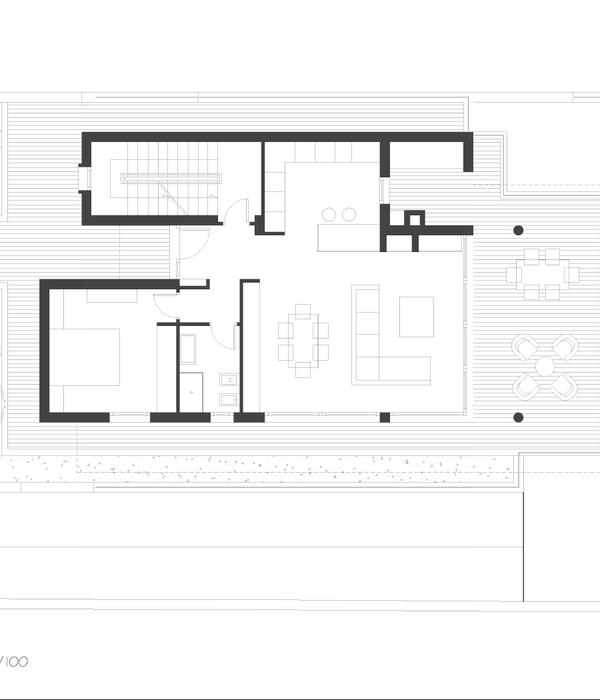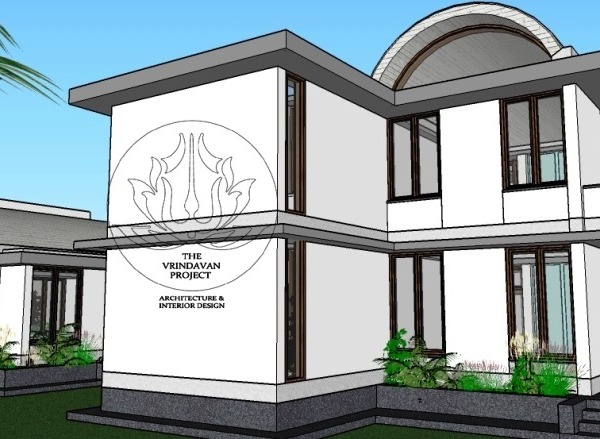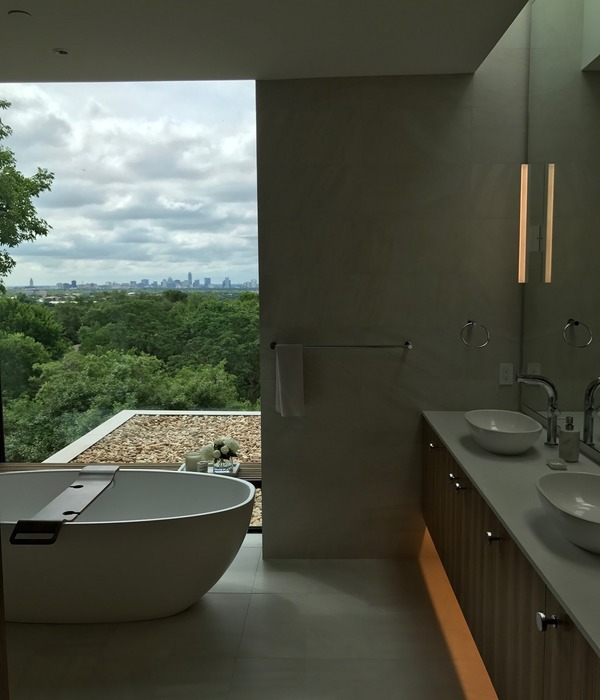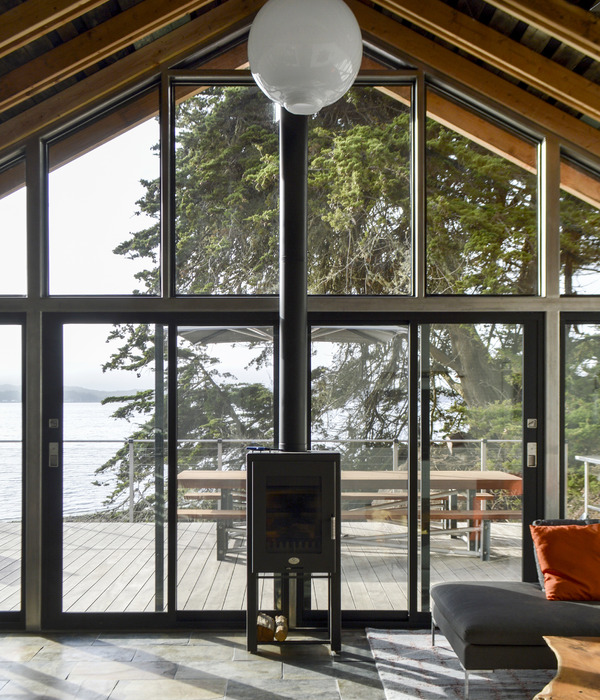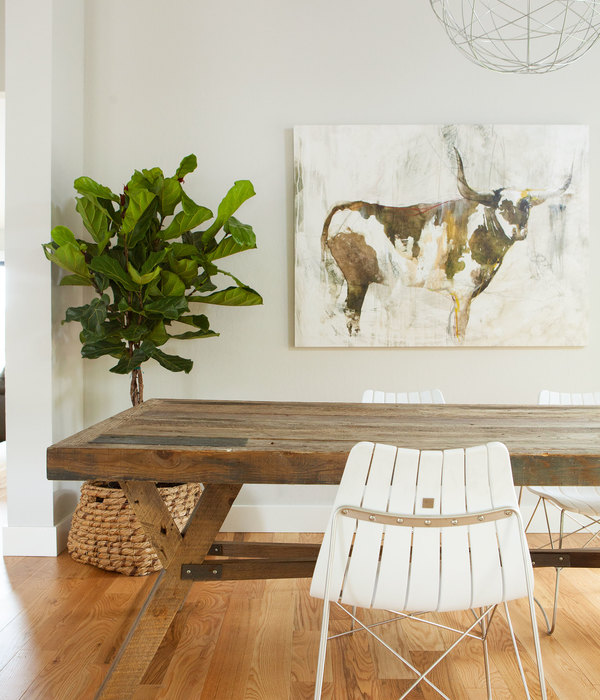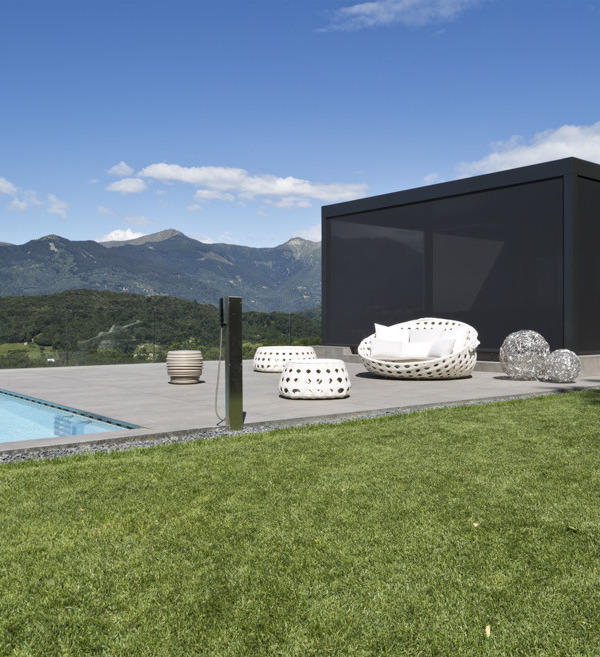- 项目名称:纽约勒罗伊160号高级公寓
- 设计方:赫尔佐格和德梅隆建筑事务所
- 位置:美国
- 开发商:Ian Schrager Company
America Leroy 160 No. Advanced condominium
设计方:赫尔佐格和德梅隆建筑事务所
位置:美国
分类:居住建筑
内容:
设计方案
图片:11张
这是由赫尔佐格和德梅隆建筑事务所设计的纽约勒罗伊160号高级公寓。相关最新消息及效果图目前已经公布。该项目位于勒罗伊160号,建筑共12层,设有弧形混凝土及玻璃墙。该项目是赫尔佐格和德梅隆近年来在纽约的第三个建筑项目,另外两个公寓项目分别为伦纳德街56号公寓大楼及基丝汀街215号酒店。该项目包括49套豪华公寓,是曼哈顿西区一系列发展项目中的最后一批,前市长Michael Bloomberg层指定该区域将作为纽约市的新“黄金海岸”。该项目投资2.5亿美元,将于2016年秋季完工。“Ian Schrager开发商的勒罗伊160号高级公寓的设计灵感,很明显受到伟大的巴西建筑师Oscar Niemeyer的建筑理论影响。普利兹克奖获奖建筑师赫尔佐格和德梅隆以其为起点,融入到这个新的标志性建筑中。”
译者:筑龙网艾比
Herzog & de Meuron has released new images of their latest project in New York, a 12-story condominium building at 160 Leroy Street with a curved concrete and glass facade. The project is their third major New York building in recent years, following another condo building at 56 Leonard Street and a hotel at 215 Chrystie Street, and once again features a concrete structure which is clearly expressed on the facade.
Featuring 49 luxury apartments, 160 Leroy Street is the latest in a series of developments which will upgrade Manhattan's West side, after former mayor Michael Bloomberg designated the area as the city's new 'Gold Coast'. The $250 million project is slated for completion in Fall 2016."It will be apparent when Ian Schrager's 160 Leroy building rises out of the ground that it was inspired by the philosophy of the great Brazilian architect Oscar Niemeyer—which Pritzker Prize winning architects Herzog & de Meuron used as a starting point in conceiving this original, new iconic structure," says the developer.
From Ian Schrager Company: The building is exactly as Niemeyer describes: curvaceous, sensual, free-flowing, seductive and sexy. Much like at the hand of a sculptor, this creation possesses a tactile quality and evokes a sense of purity and pristineness with its white concrete façade and diamond faceted floor-to-ceiling windows that reflect the sky and the water. There is a distinctive inherent rhythm to the building, making it otherworldly at any perspective.
Residents cross through the arched entryway of the building into a lush private landscaped courtyard and find themselves immersed in a serene, pastoral garden designed by Madison Cox, with a specially chosen 30-foot willow tree, boxwood hedges, ivy covered walls, undulating lawn and benches for enjoying the space.Inside, the lobby's curving, specially imported glass walls bring the atmosphere of the verdant courtyard indoors—blurring the distinction between inside and outside—where the cobblestone gives way to imported Pietra Serena floors—it is like going on a journey from the sidewalks of 19th century old New York to the sidewalks of Florence and ending up back in New York again in the 21st century.
Off of the lobby, a private 70-foot pool and whirlpool spa with floor-to-ceiling glass, abounds with natural light. There is also a recreation lounge area complete with a state-of-the-art kitchen suitable for private events, a kids' clubhouse ideal for birthday parties and a gourmet take-out and delivery restaurant. A few steps below the jewel box-like lobby is a fully equipped state-of-the-art fitness center with a yoga room, a sauna and steam room with changing rooms, and a fully equipped private massage room. Consistent with the goal of keeping residential living intimate at 160 Leroy, multiple separate and individual elevator banks located throughout the building allow for entering a residence to feel private and more like entering a free standing home.
美国勒罗伊160号高级公寓效果图
美国勒罗伊160号高级公寓模型图
{{item.text_origin}}


