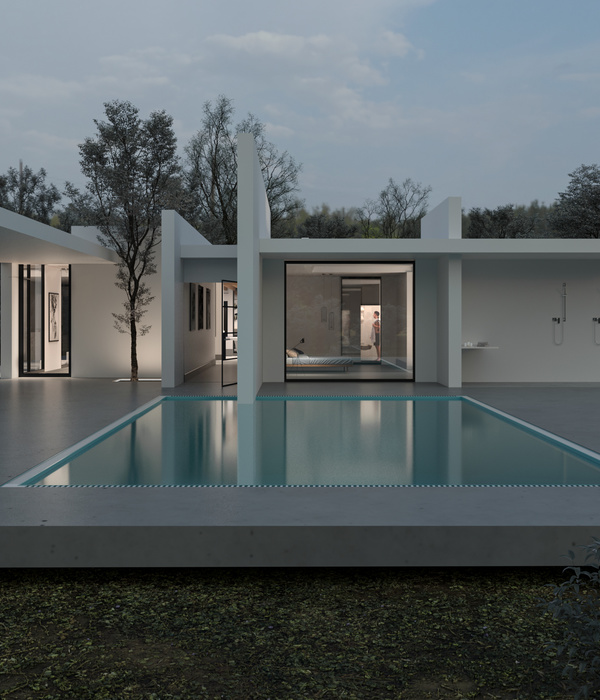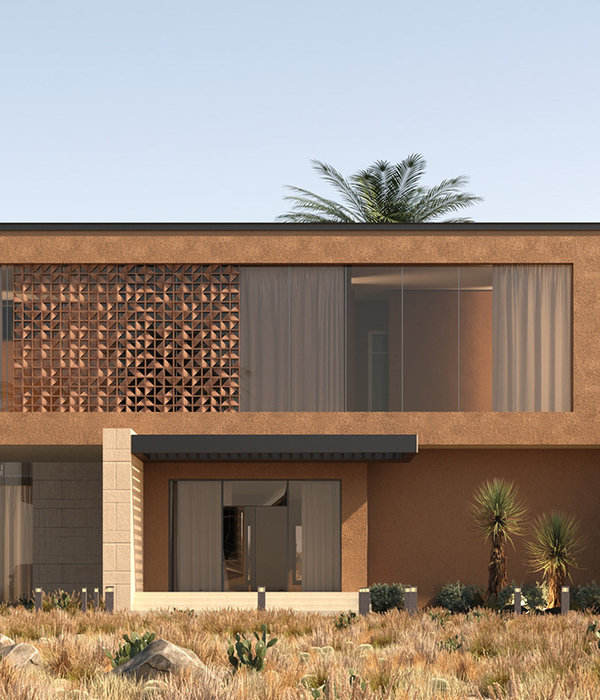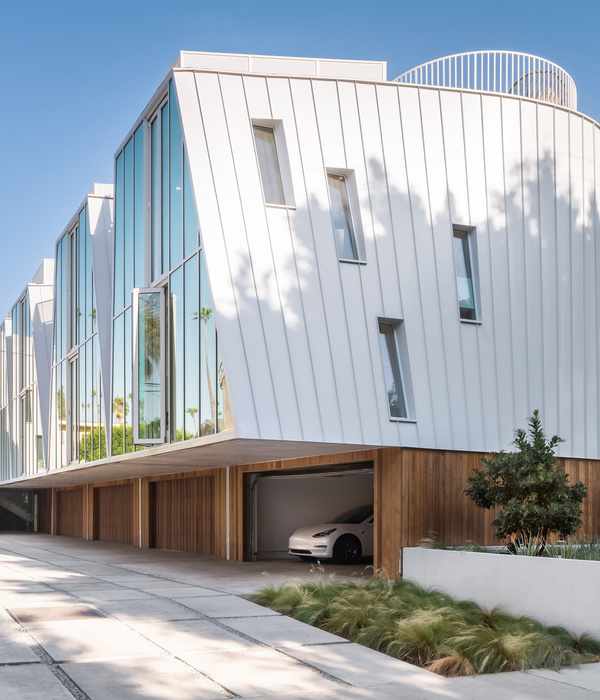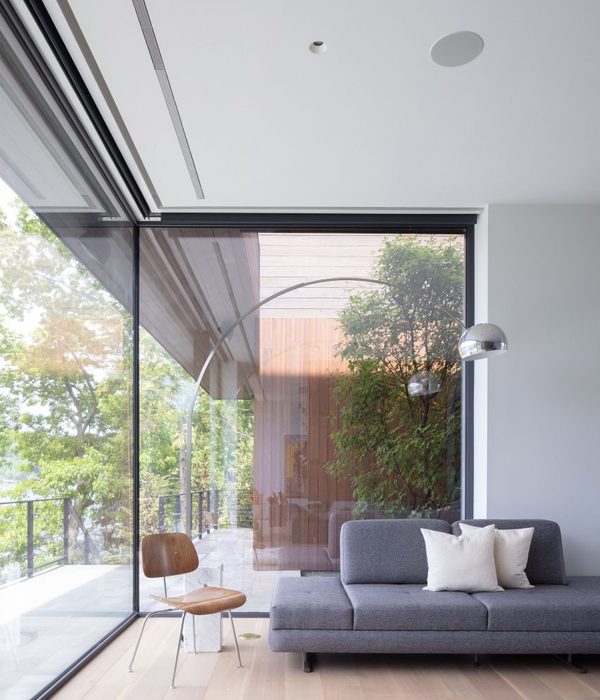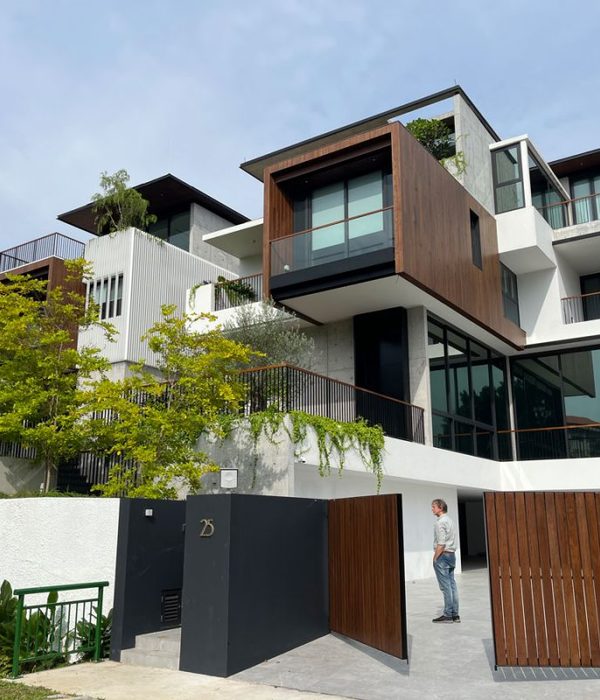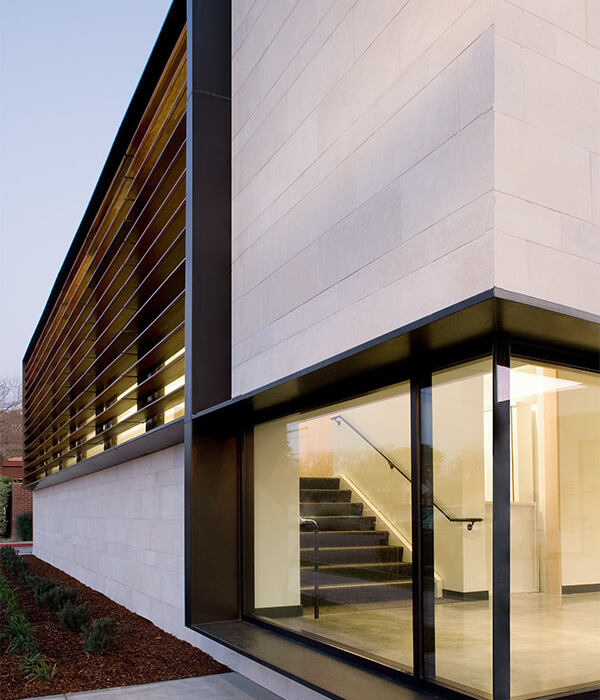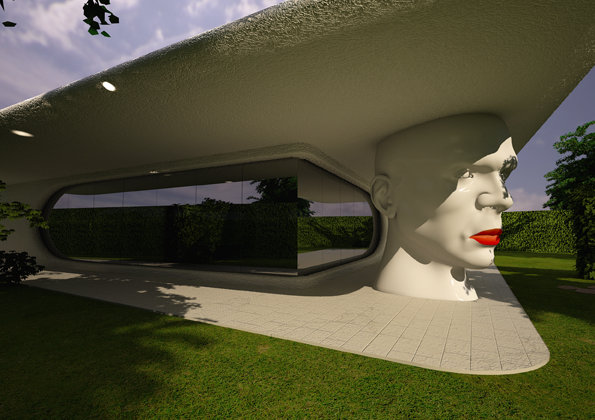This project's challenge consisted of designing a compact house adapted to the irregular geometry of the lot, its changing levels, and regulation with a strict limit of the built area on the first floor. We leave the only small flat space of the lot for the parking. In this way, we cut the sloping area of the land (45% slope), generating a terrace to locate a longitudinal volume, taking advantage of the best views of the natural landscape.
Its compact volume and black concrete block walls gain temperature slowly during the day and lose it little by little during the night, consistently responding to the area's tropical, cold and rainy climate. We carefully study the position and geometry of each balcony, window, or terrace, connecting the house with the surrounding rural context.
▼项目更多图片
{{item.text_origin}}

