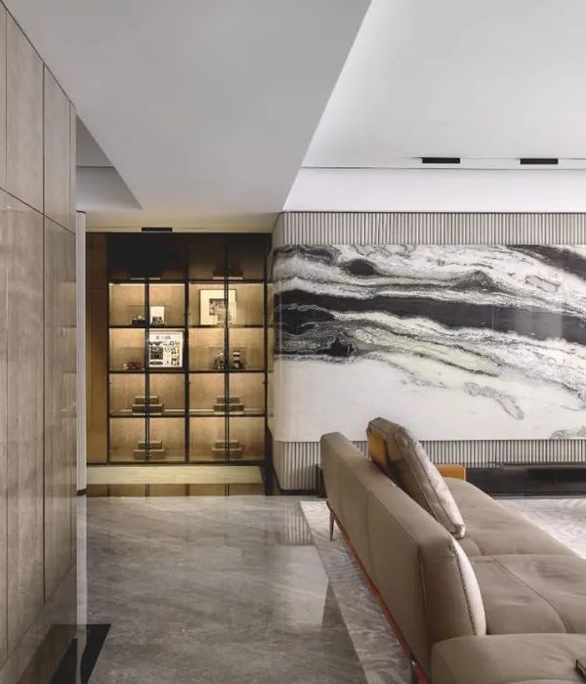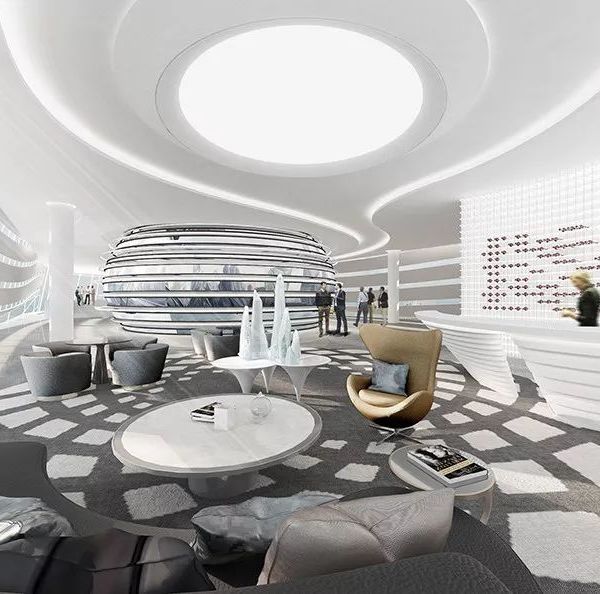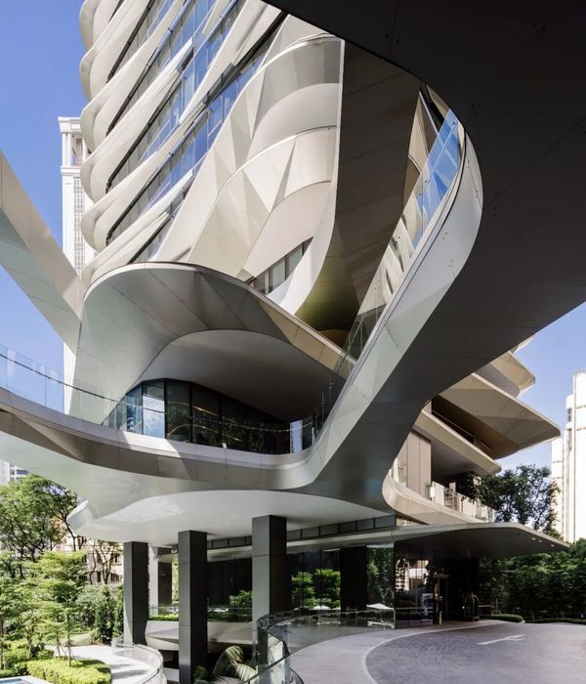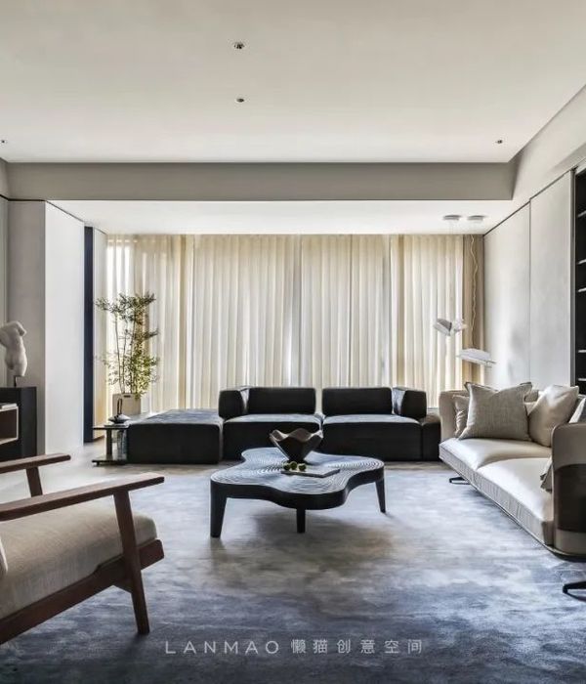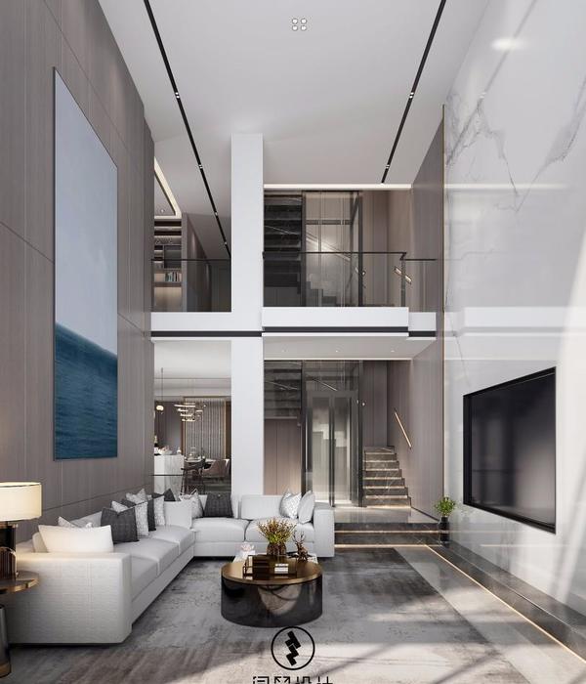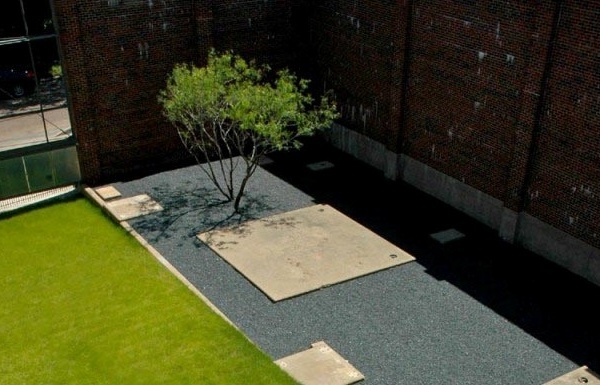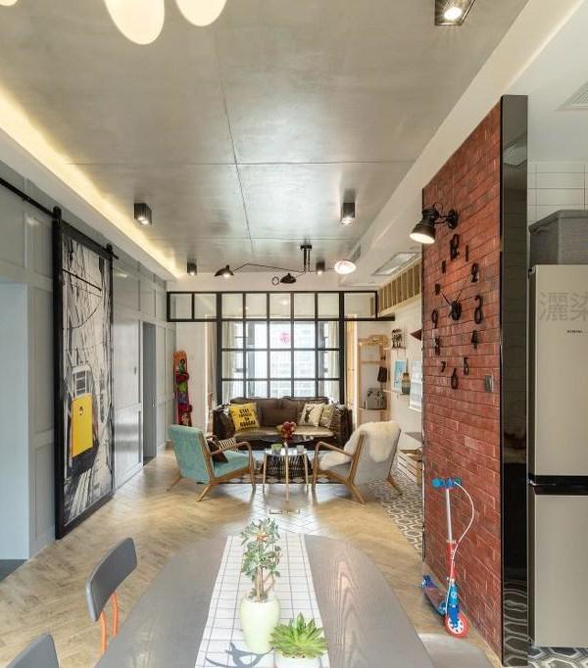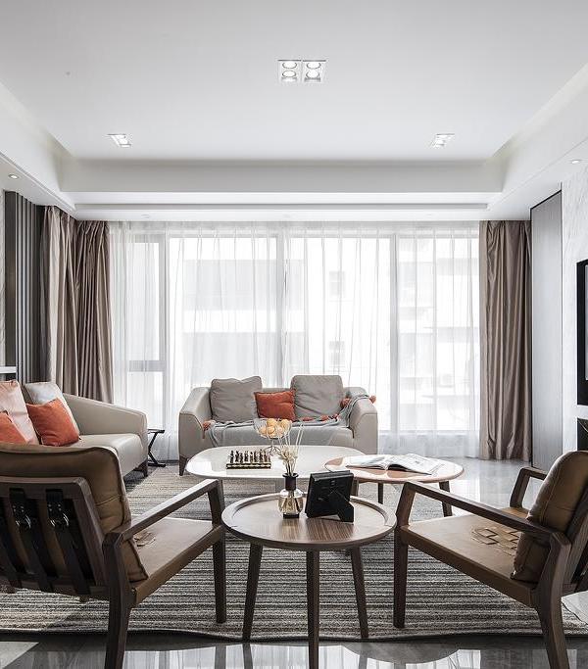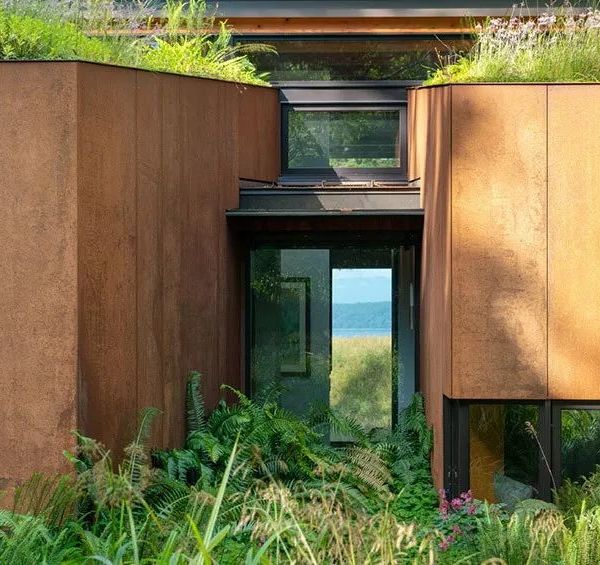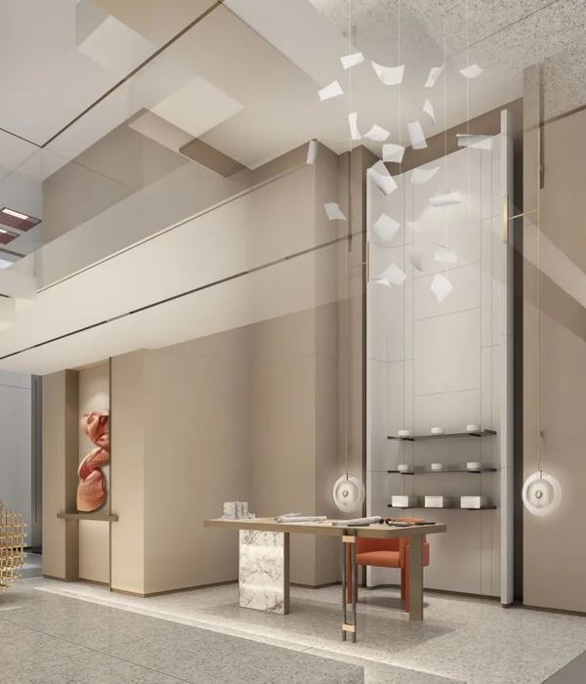与此同时,增加的元素则是全然的“新”,引入包括金属板、欧松板、落地玻璃等材料,用于形成门窗、外墙、固定家具等,以满足新的使用需求。所有这些新的物质元素尽量在工厂进行预制,然后在现场拼装,确保其尺寸适应狭小的胡同运输空间,避免老城施工中可能出现的材料运输问题,以及小院现场制作的困难。
▼设计细部,details © 李鑫
▼局部特写,close up © 李鑫
New elements introduced are entirely “new,” incorporating materials such as metal panels, oriented strand board (OSB), and floor-to-ceiling glass for doors, windows, exterior walls, and fixed furniture, meeting modern usage requirements. All new material elements are prefabricated in factories and assembled on-site to accommodate the narrow transportation spaces in the hutong, avoiding material transport issues common in construction in the old city and the challenges of on-site production in the small yard.
▼卫生间,rest room © 李鑫
▼厨房,kitchen © 李鑫
▼明亮的室内,bright interior © 李鑫
▼平面图,plan © IARA
Project name: Xiaotang No.12 Location: Beijing, China Owner: Yizhu Design Co., Ltd., IARA Design Institute: IARA Principal Architect: Lubin Liu, Jingqiu Zhang Team members: Baolin Shen, Pengcheng Xue, Wenting Luo Construction size: 110 square metres Design time: 2019 Construction time: 2021 Photography: Xin Li, Aurelien Chen
项目信息: 工程名称:小堂12号 地点:北京市 西城区 业主单位:易筑设计有限公司、 IARA 建筑设计:IARA 项目主持设计:刘鲁滨、张靓秋 项目团队:沈葆麟、薛鹏程、罗文婷 建筑面积:110平方米 设计时间:2019 竣工时间:2021 摄影:李鑫、Aurelien Chen
▼节点,detail © IARA
▼2-2剖面图,2-2 section © IARA
▼1-1剖面图,1-1 section © IARA
▼室内概览,overview of the interior © 李鑫
▼总平面图,site plan © IARA
▼夜览,night view © 李鑫
As a urban renewal project, the construction process of “Xiaotang No.12” encapsulates the vicissitudes of the times. Spanning from late 2019 to 2021, it endured two years of fluctuations, disruptions due to the COVID-19 pandemic, project halts, and restarts, with workers coming and going. A documentary film named “The Small Yard ” was even produced by us to commemorate the intricate and cold winter during this process.
作为一个城市更新项目,“小堂12号”的建设过程成为大时代的缩影。从2019年底到2021年,历经两年的跌宕起伏,疫情爆发了又反复,工程停滞了又重启,工人来来去去……我们甚至为此拍了一部纪录片,名字就叫“小院”,以纪念那个曲折又寒冷的冬天。
▼室外照明,outdoor lighting © 李鑫
▼轴测表现图,axonometric drawing © IARA
小院共三间房,一进的院落,坐北朝南,格局精致方正。房主早已搬迁,离开已经十几年。当我们第一次到达时,场地已经是一片废墟。虽然改造后的功能定位是办公,但为了考虑到房主未来可能转为住宅使用的需求,设计必须做出兼顾。
▼由入口向院内望去,viewing the interior from entrance © 李鑫
▼入口,entrance © 李鑫
The surroundings showcase the organic growth and vibrant atmosphere of the old city, featuring makeshift structures, government utility pipelines, and evolving courtyard architecture from different periods, creating a collage of urban vitality.
The courtyard consists of three rooms, with the entrance facing north and south, featuring a refined and square layout. The owner had moved out over a decade ago, leaving the site in ruins when first visited. Although the renovated function is intended for office use, considerations have been made to accommodate potential future residential needs.
▼小院改造前,before © 李鑫
胡同周边有着旧城街区的自由生长和烟火气,私人加建的简易棚,政府配套的设备管线,迭代更新中的四合院建筑,不同时期的产物并置一处。在这里,时间碎片的叠加本就顺其自然,纷繁无序的背后是城市无穷的内在生命力。
▼院落概览,overview of the yard © 李鑫
▼改造后概览,overview after renovation © 李鑫
“Xiaotang No.12” is a renovation project located in the inner city of Beijing, situated within Xiaotang Hutong. It is one of the few remaining old city neighborhoods in the area. Not far to the west lies Beijing’s renowned commercial center, Xidan, and a 5-minute walk to the east leads to China’s political hub, Zhongnanhai. Despite being surrounded by the hustle and bustle of commercial society on one side and the political center with its red walls and deep courtyards on the other, this project enjoys a rare tranquility. Historically, Xiaotang Hutong originated during the Republican era and was documented as Chuantangmen in “Yandu Congkao.” In 1965, it was officially named Xiaotang Hutong. The hutong is narrow and winding, with an entrance on the north side less than 2 meters wide, often overlooked by passersby.
Adhering to this philosophy, the interior undergoes subtraction, removing unnecessary partitions and ceilings to expose the original structure and materials. Well-preserved wooden structures and tiled roofs are reinforced for safety and waterproofing. Severely damaged old brick walls, especially those built with clay, are partially dismantled and rebuilt using original materials, resembling an archaeological excavation where bricks from different eras are rearranged, reinforcing the spatial and temporal sense of the present. These actions prioritize preserving the “original state,” avoiding excessive cleaning, and retaining the erosions and traces of time.
秉持这样的理念,室内先做减法,清除不再需要的隔墙和顶棚,将原有的旧结构和材料暴露出来。保留完好的木结构和瓦屋顶进行加固修整,以确保安全和防水。对于受损严重的老砖墙,特别是那些由粘土砌筑而成的,进行部分拆除,然后使用原材料重新砌筑。这个过程类似于考古发掘,通过重新排列并置不同时期的老砖,强化了现状的时空感。所有这些动作都以保持“原样”为前提,不做过度清理,将岁月的侵蚀和时间的痕迹一同保留下来。
▼新生,rebirth © 李鑫
▼新老材料的对话,dialogue of new and old materials © 李鑫
Despite the dilapidation of the courtyard, the original wooden structure remains well-preserved and only requires minor reinforcement. Frozen in the current moment, it exudes a beauty of ruins. This aesthetic is not about historical imagination but rather a reflection of the present. The restoration process of “Xiaotang No.12” aims to authentically present this temporal slice. Simultaneously, new material elements are introduced to meet future usage demands, establishing a harmonious juxtaposition of old and new.
“小堂12号”是一处位于北京内城的四合院改造项目,坐落在小堂胡同内,是这个片区为数不多的胡同街区之一,往西不远是北京内城著名的商业中心——西单,东行5分钟即可到达中国的政治中心——中南海。项目在商业繁华与政治中心之间,却有难得的清幽安静。经查考,“小堂胡同形成于民国时期,在《燕都丛考》中记为川堂门,亦称穿堂门。1965年定名为小堂胡同”。胡同窄小曲折,北侧入口宽度不足2米,经常会被路人忽视。
▼分解轴测,exploded structure diagram © IARA
小院虽然已破败,但原有木结构保存完好,稍做加固即可。凝固于此刻的时空切片,带来一种废墟美感,这种美不是关于历史的想象,而是关于当下的状态,“小堂12号”的修缮过程就是如何完整呈现这个时空切片的过程。同时,引入新的物质元素保证未来的使用需求,形成“新旧共生”的状态。
▼屋顶特写,close up of roof © 李鑫
▼小院特写,close up of yard © 李鑫
▼正房立面,facade of principal room © 李鑫
{{item.text_origin}}

