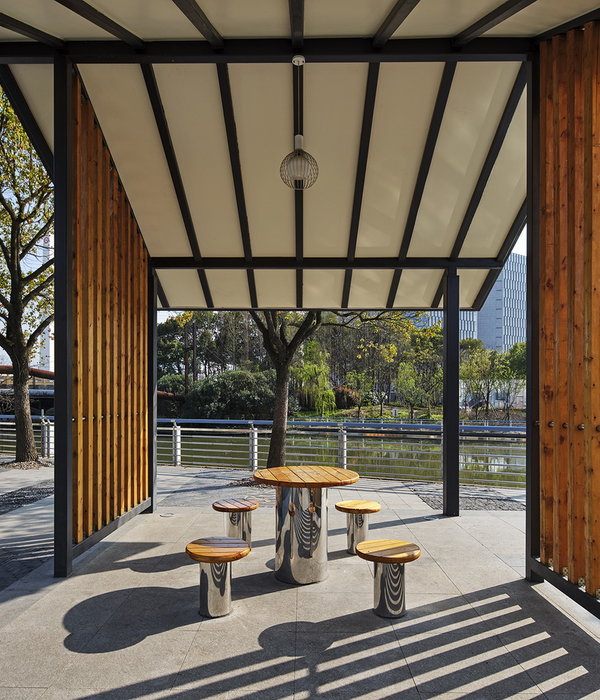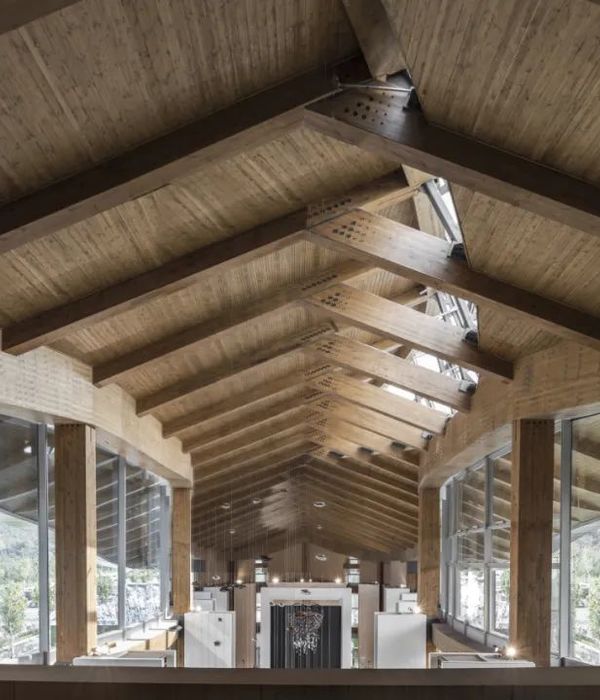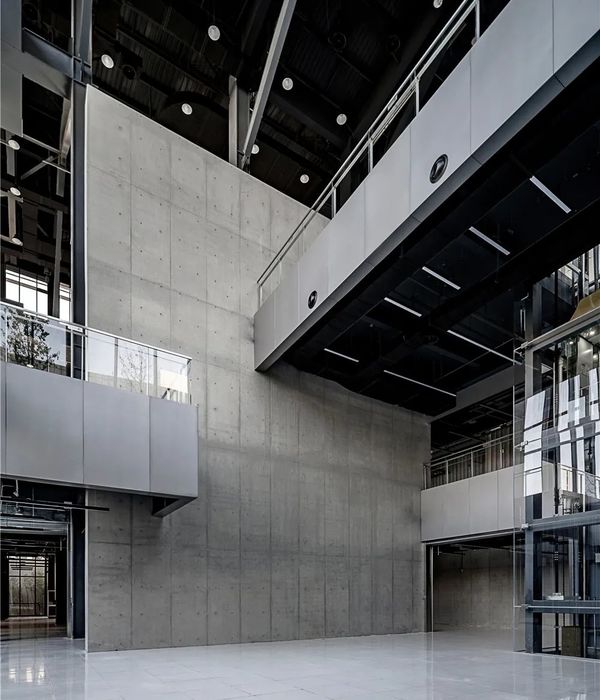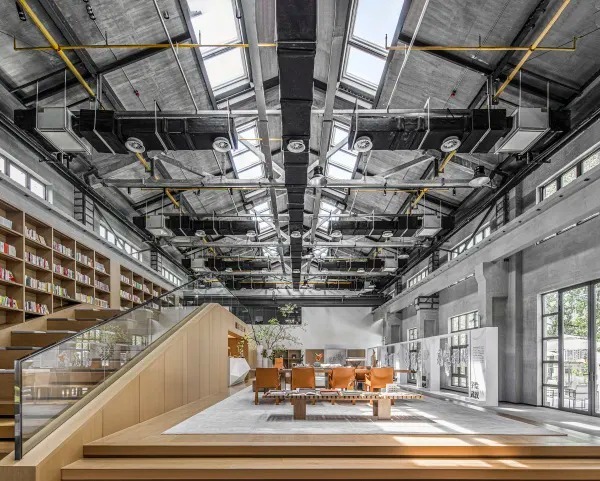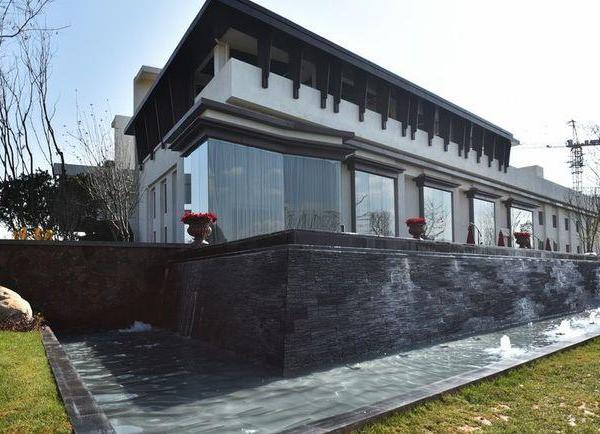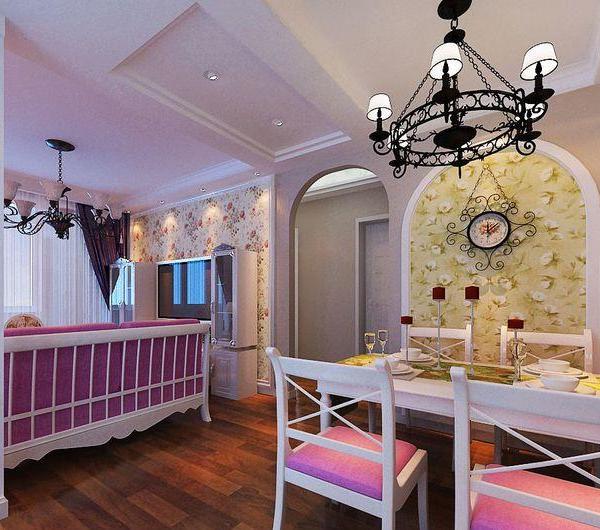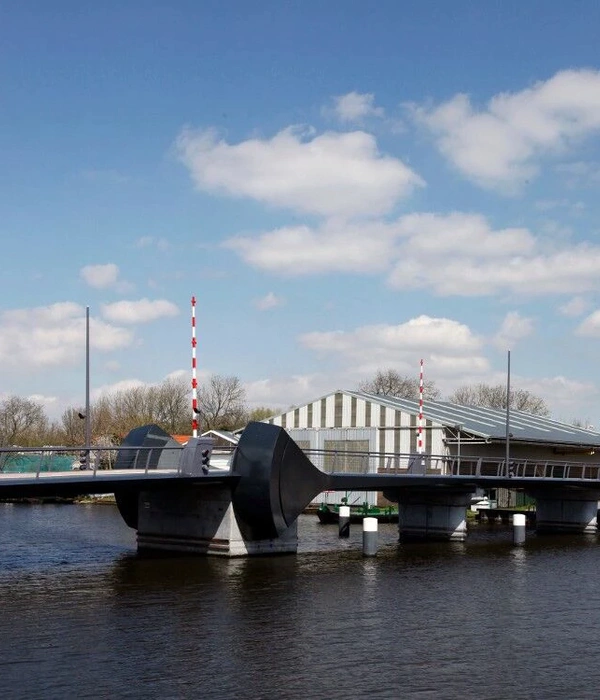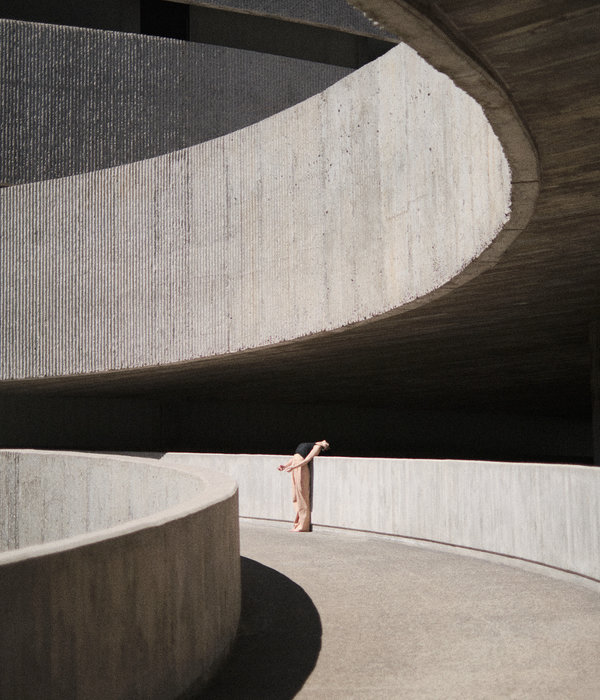发布时间:2018-05-18 19:59:25 {{ caseViews }} {{ caseCollects }}
设计亮点
现代简约风格,功能区域划分明晰,色彩搭配和谐。
Visualization of business centerIn AstanaThe work was done in the studio Sandybay Design/Визуализация бизнес-центра в АстанеРабота была выполнена в студии Sandybay Design
First floor, lobby
corridor/elevator hall
2-5 floors - typical
the waiting area
corridor
small conference hall
large conference hall
kitchen
coworking
{{item.text_origin}}
没有更多了
相关推荐
{{searchData("pndN7EjgDm50GX8ZRnew1xPr3eY428yZ").value.views.toLocaleString()}}
{{searchData("pndN7EjgDm50GX8ZRnew1xPr3eY428yZ").value.collects.toLocaleString()}}
{{searchData("MY5Oe3Dy1gxPaByDzQPXr9mbWjzkJolN").value.views.toLocaleString()}}
{{searchData("MY5Oe3Dy1gxPaByDzQPXr9mbWjzkJolN").value.collects.toLocaleString()}}
{{searchData("RNz4bjKenr8M6XbPNqQwdAJE190p2l5P").value.views.toLocaleString()}}
{{searchData("RNz4bjKenr8M6XbPNqQwdAJE190p2l5P").value.collects.toLocaleString()}}
{{searchData("qDzvNg0O8Aka1wo7ylxwYLln2PK6RbeM").value.views.toLocaleString()}}
{{searchData("qDzvNg0O8Aka1wo7ylxwYLln2PK6RbeM").value.collects.toLocaleString()}}
{{searchData("6W8yMRbmGaZN7wadqLJBD9OrqAdPQYl0").value.views.toLocaleString()}}
{{searchData("6W8yMRbmGaZN7wadqLJBD9OrqAdPQYl0").value.collects.toLocaleString()}}
{{searchData("R6KmANPp5WZMowlGQyaBx3g1O79kya4D").value.views.toLocaleString()}}
{{searchData("R6KmANPp5WZMowlGQyaBx3g1O79kya4D").value.collects.toLocaleString()}}
{{searchData("6rDdmZk8nxM4YBJMJL0XW152ba9EPzqL").value.views.toLocaleString()}}
{{searchData("6rDdmZk8nxM4YBJMJL0XW152ba9EPzqL").value.collects.toLocaleString()}}
{{searchData("y1jP5G97pEL0ZXkGWJzXqNdkvDbrxgO8").value.views.toLocaleString()}}
{{searchData("y1jP5G97pEL0ZXkGWJzXqNdkvDbrxgO8").value.collects.toLocaleString()}}
{{searchData("YqR2jMxvKog7DXzO1M9BZLN53Oepbymd").value.views.toLocaleString()}}
{{searchData("YqR2jMxvKog7DXzO1M9BZLN53Oepbymd").value.collects.toLocaleString()}}
{{searchData("KMgleJzOZr5o3X1R6oQBjdL0xqanb82N").value.views.toLocaleString()}}
{{searchData("KMgleJzOZr5o3X1R6oQBjdL0xqanb82N").value.collects.toLocaleString()}}
{{searchData("l09qnbyL7QZAKXPzkO6wr28GPzpmRojY").value.views.toLocaleString()}}
{{searchData("l09qnbyL7QZAKXPzkO6wr28GPzpmRojY").value.collects.toLocaleString()}}
{{searchData("rj5GmYnqR21apwrZJpOwE9OZM3eL0xJN").value.views.toLocaleString()}}
{{searchData("rj5GmYnqR21apwrZJpOwE9OZM3eL0xJN").value.collects.toLocaleString()}}

