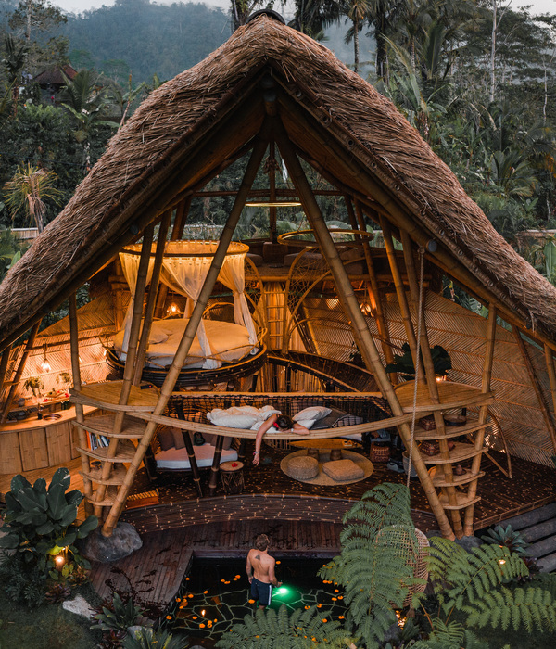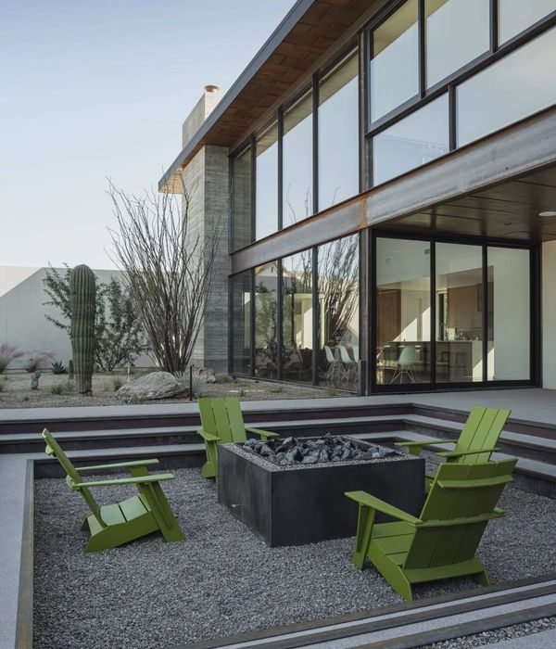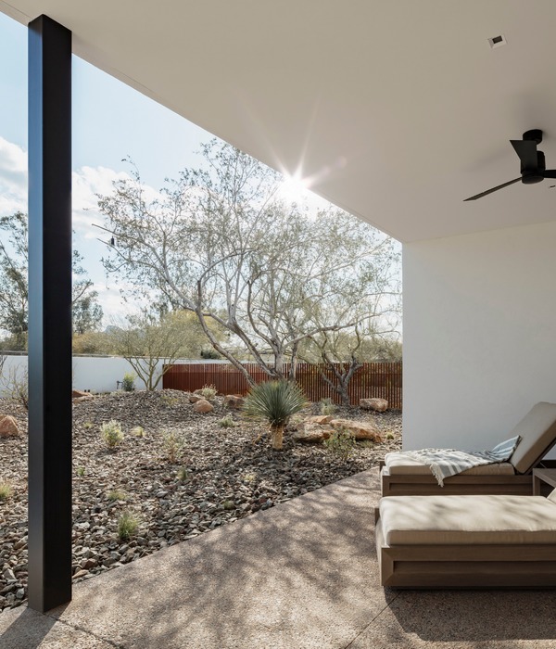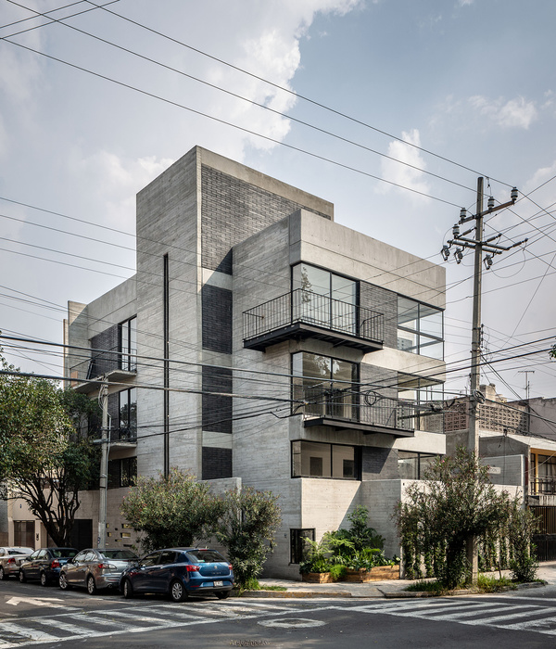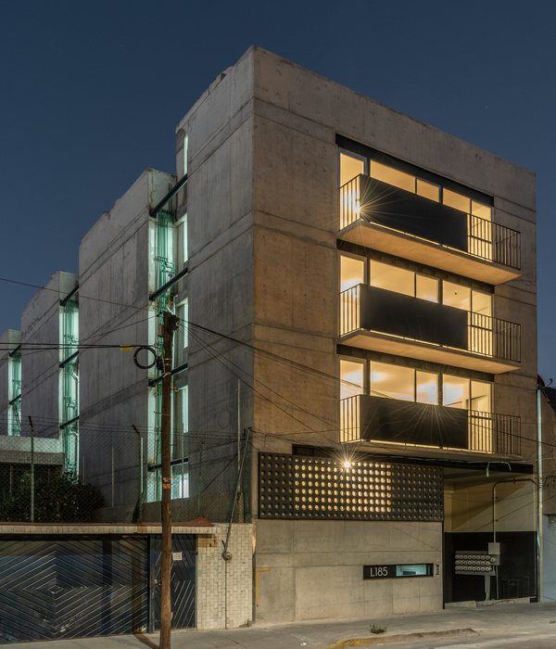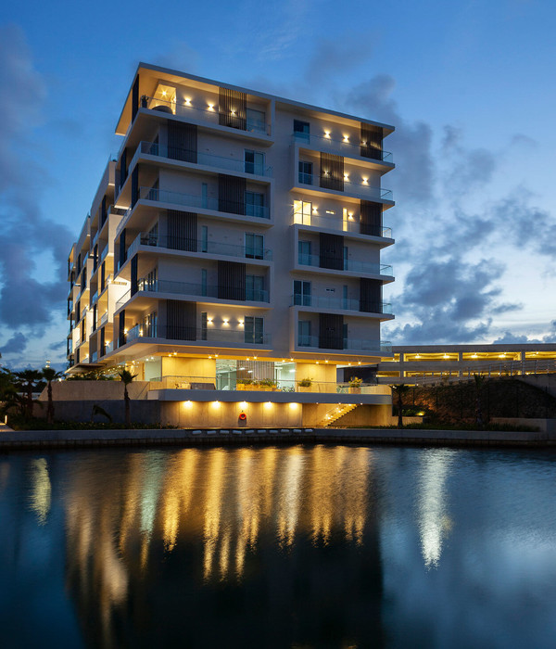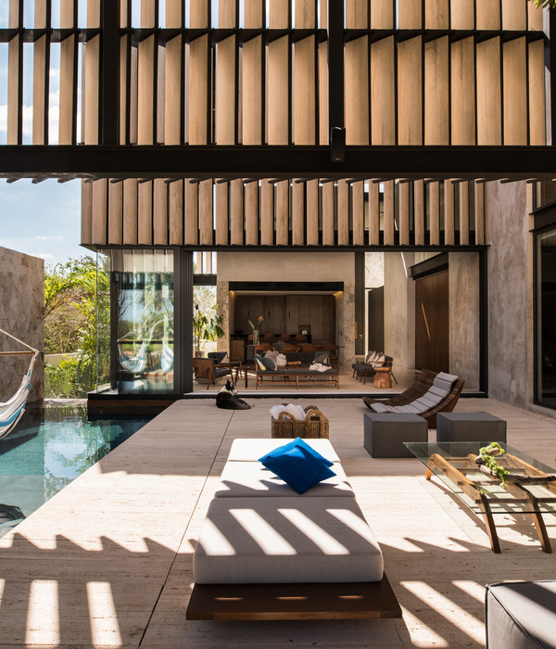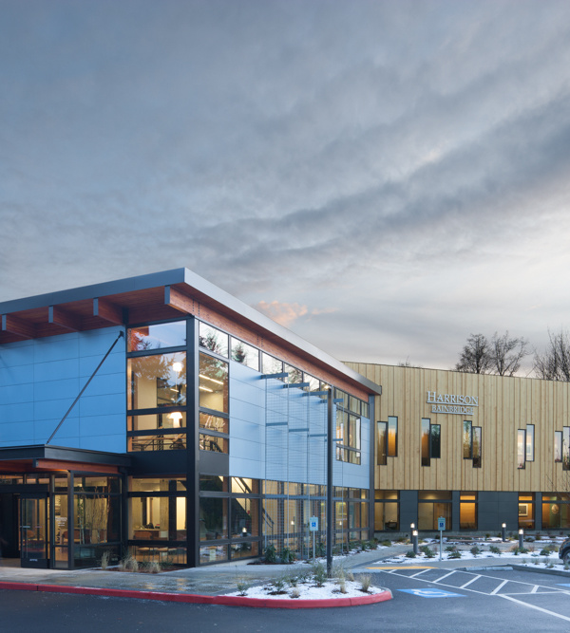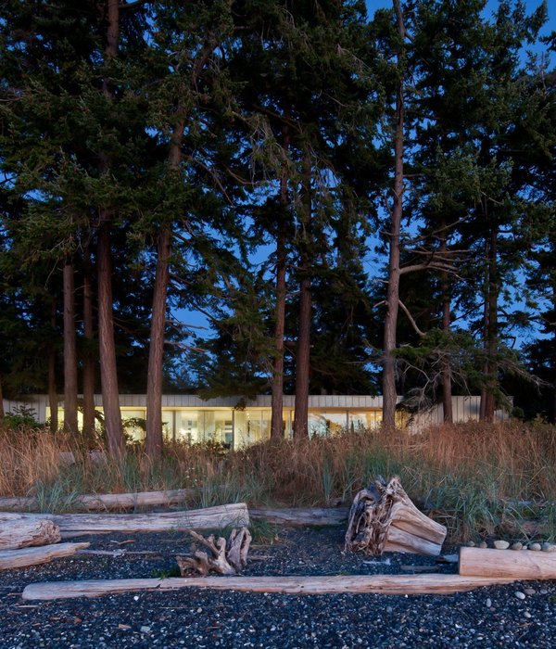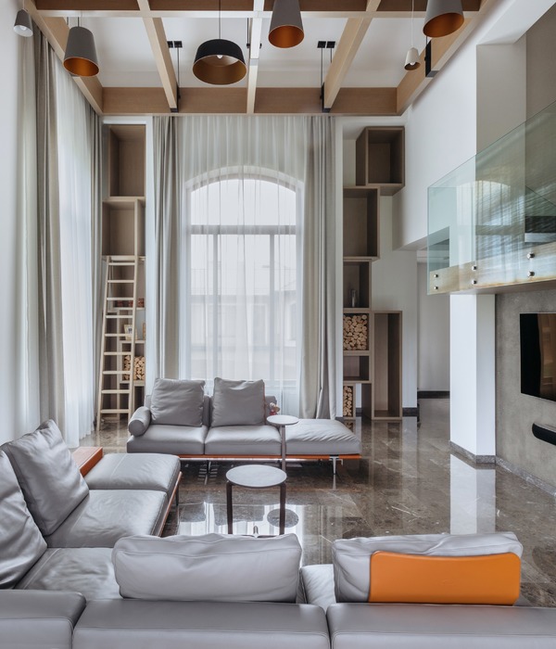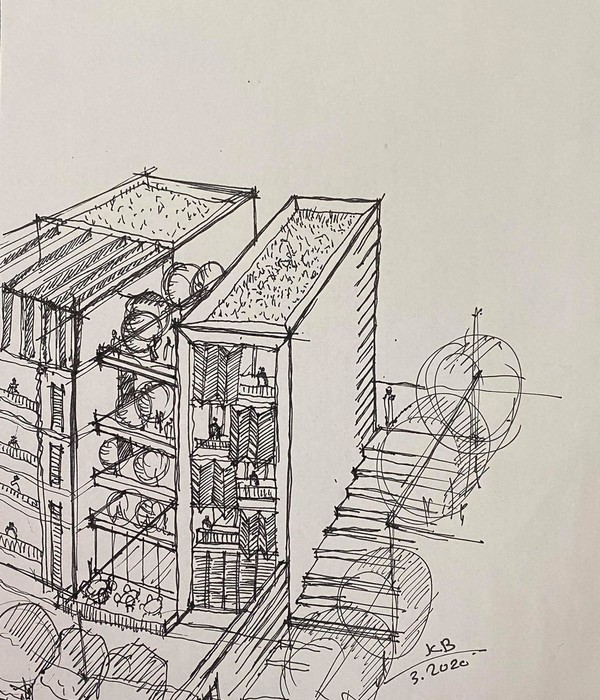Park view
Park view
Main entrance
Interior, ground floor
Interior, stairs
Birds view
Main entrance, street view
Facade
Detail, facade
Detail, facade
Detail, facade
The “Sustainability House” (Hållbarhetshuset/KTH 43:25) adds office space and a new small green park area in the heart of the Royal Institute of Technology (KTH) campus Stockholm, Sweden. The building was recently awarded with first prize for Façade of the Year-prize (Årets Fasad by SPEF).
KTH, founded in 1827, is the highest ranking university in Northern Europe in the field of engineering and technology and attracts students and researchers from around the world.
The main campus buildings designed by architect Erik Lallerstedt were completed in 1917 to 1931, decorated by prominent early 20th-century Swedish artists. The KTH motto is
, the whole campus has high cultural historical value and is protected by law.
The campus was in dire need of more office space. Since it is located within the Royal National City Park, green areas had to be preserved and space in the city plan was very limited. AIX chose to place the house on the street adjacent and transform the car park into a green campus yard. Though the volume of the building is quite big, it is perceived smaller in size due to its polygonal shape.
AIX wanted to achieve a contemporary expression inspired by the older buildings on campus. The facade consists of a brick wall, built on site, with a relief to half a bricks depth. The brick comes from Haga Brickworks (now Wienerberger) in Enköping, Swedens last remaining brick manufacturer. The windows are placed at another half of a brick’s depth which enhances the relief of the facade further. The setting of the windows has a slight variation to give a liveliness to the facade. Each room has one narrow window without exterior sun shading to ensure a sense of openness. In the entrance hall, which is shared with the neighboring house, the brick wall enters the room in an organically growing pattern. On the green roof there are solar panels.
The building consists of five floors plus basement, the width varies between 17-22 meters, adding to a total 5,650 m2 of flexible office space. The entrance floor includes meeting rooms for conference, training and events. The upper floors contain workplaces for the insti-tutions for sustainable development, environmental science and technology as well as real estate and construction. All plans can be adapted to changing needs for the future.
The house was classified Gold by the Sweden Green Building Council in 2017.
___
AIX architect team: Sven Ahlénius, Mats Duvnäs, Erik Pramborg, Sibylle Maurer, Bo Jacobsen, Eva-Lena Hanses, Julia Gudiel Urbano, Elisabet Fredrikson, Peder Lindbom
Engineer: Virginia Cheung
Interior architect: Annette Haglund, Lena Lynch
Heritage conservationists: Lina Karlsson, Sara Höglund
Photography: Peder Lindbom, Antonius van Arkel
Illustrations: Dario Marazuela
City plan: Stockholms stadsbyggnadskontor
Client: Akademiska Hus
Building contractor: Zengun
Fasade work: SEHED Fasad AB
Construction: Sweco
Project management: TIBI
Construction: Sweco
Interior architect of the tennant: Spectrum arkitekter
Landscaping: Tengbom och Bjerking
Plumbing: TQI
Electricity: Tyréns
Acoustics: ACAD
Fire consultant: Säkerhetspartner
Environment: Bkind Konsult
Subcontractor: ACC Glas, Samrum
Year 2017
Work started in 2011
Work finished in 2017
Client Akademiska hus
Contractor Zengun
Status Completed works
Type Parks, Public Gardens / Government and institutional buildings / Office Buildings / Colleges & Universities / Research Centres/Labs / Urban Renewal
{{item.text_origin}}

