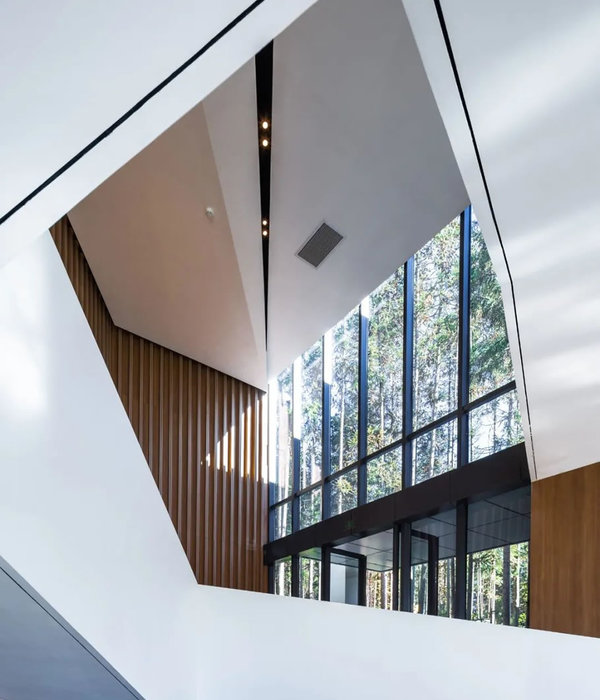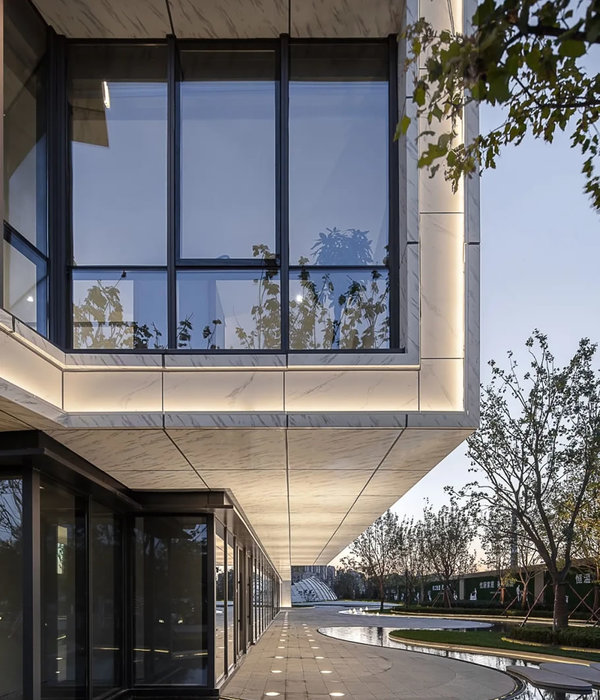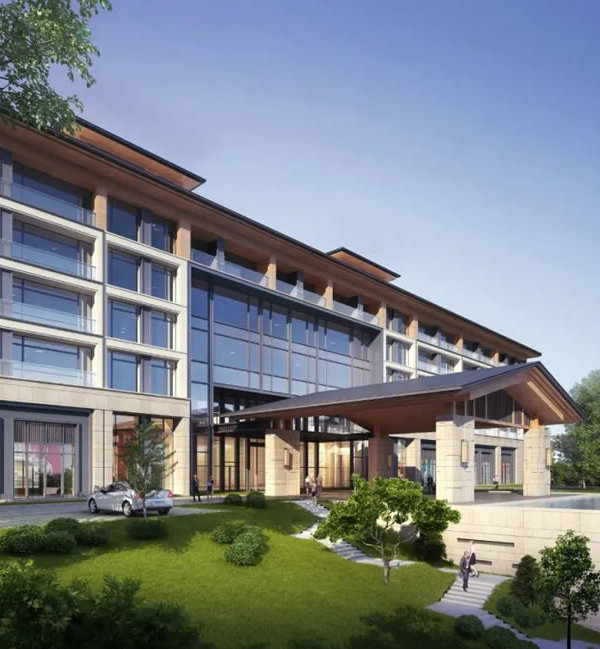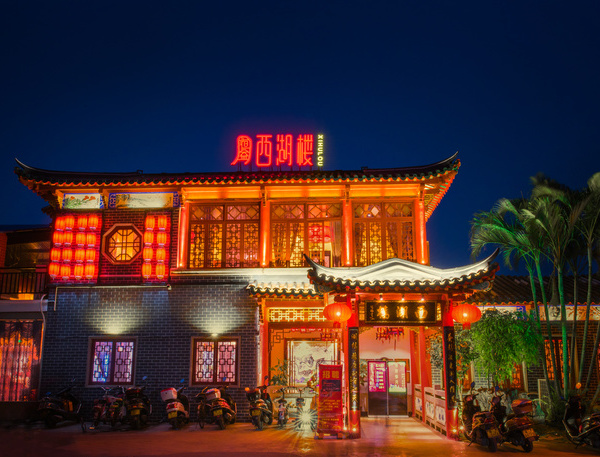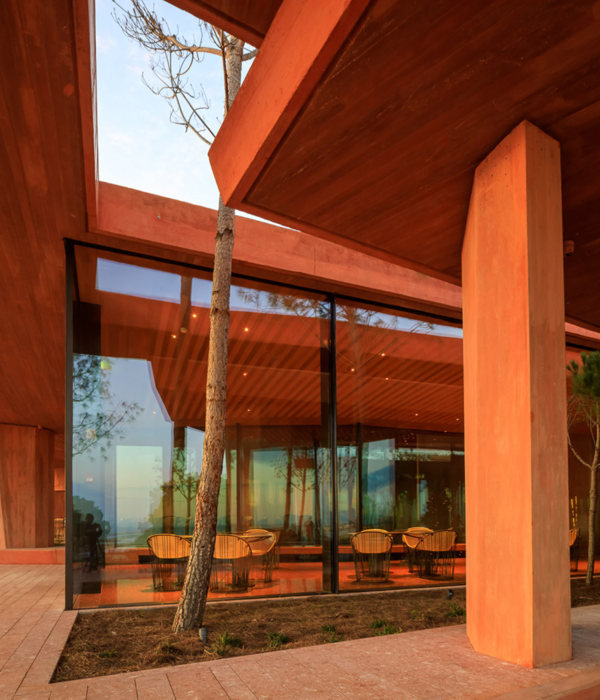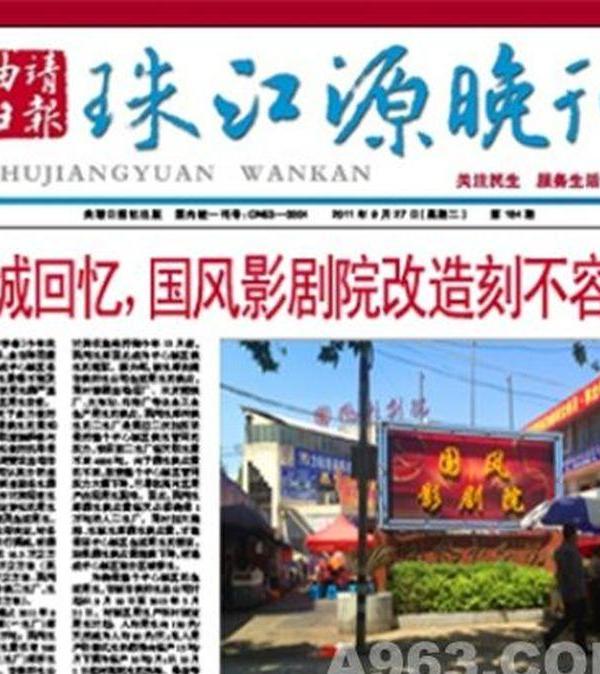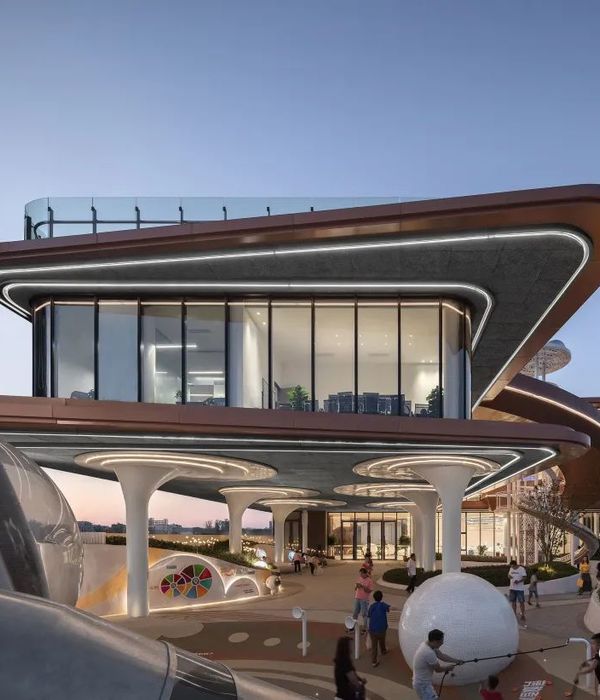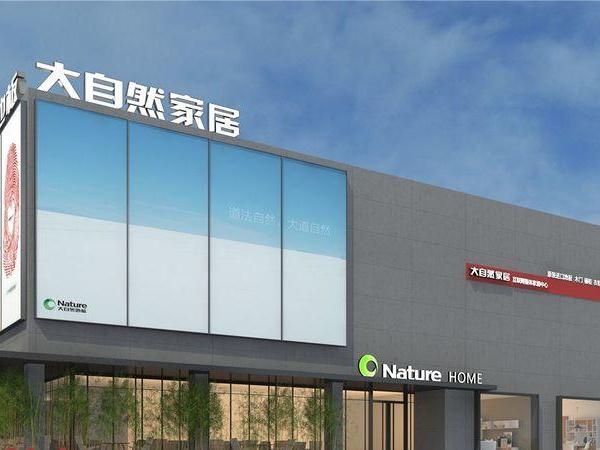荷兰奔驰旗舰店,现代与奢华的完美融合
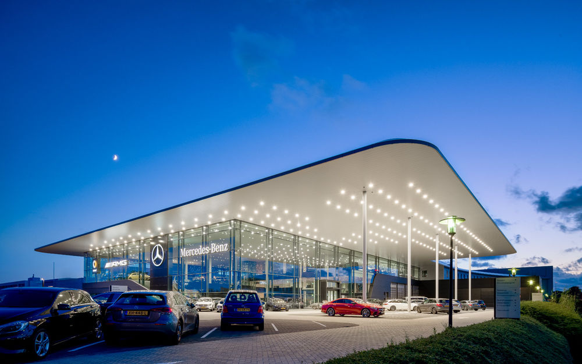
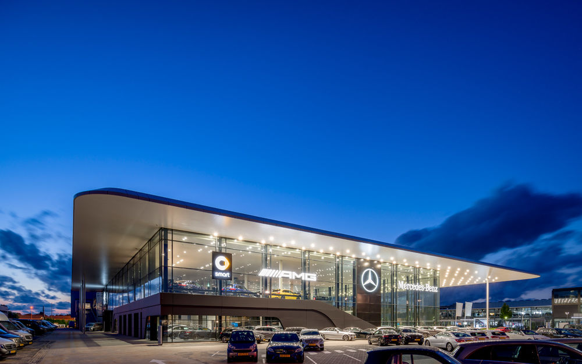
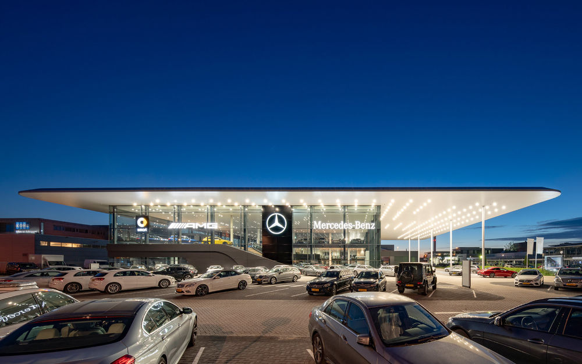
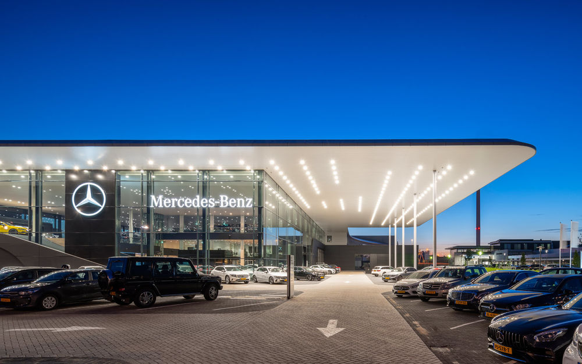
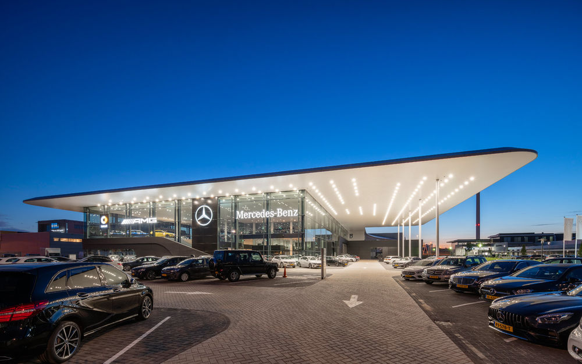
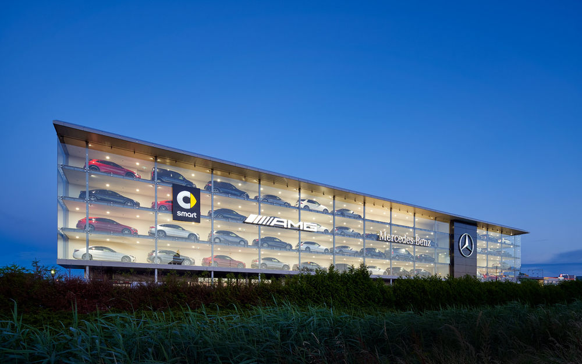
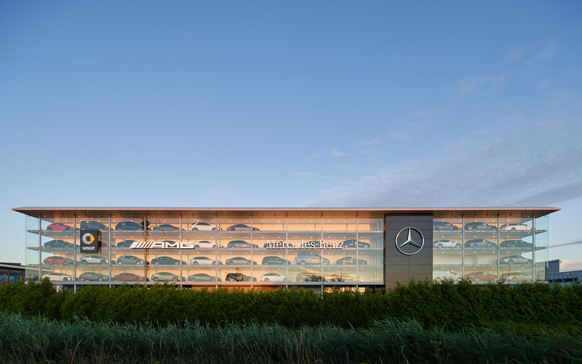
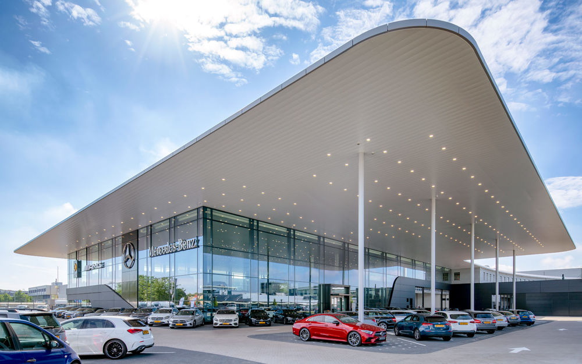
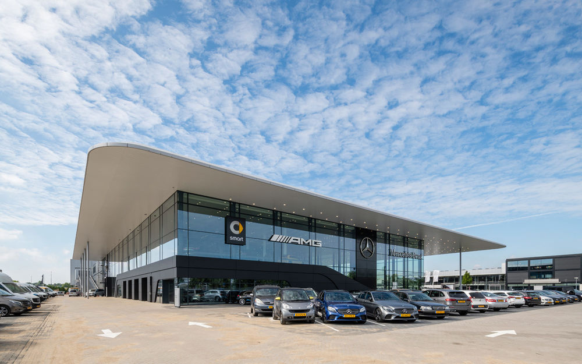
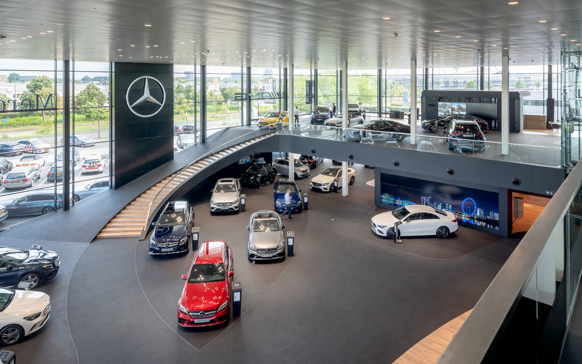
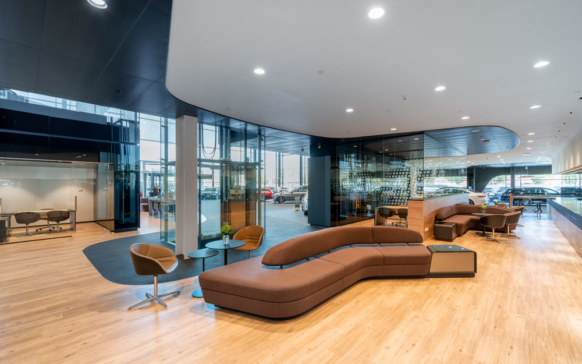
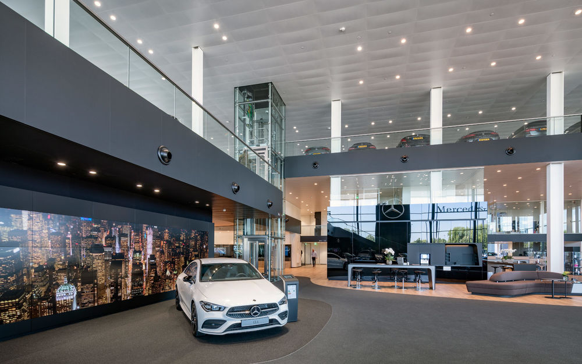
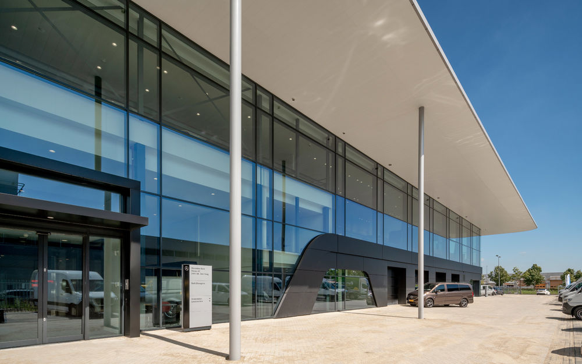
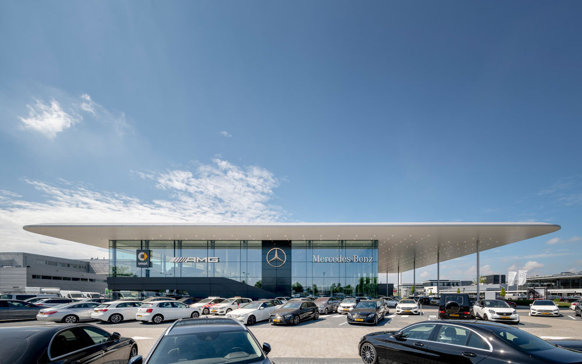
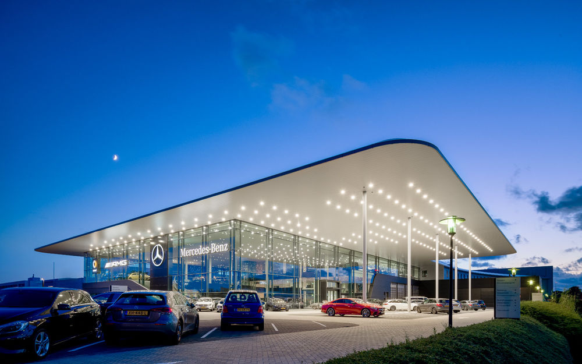
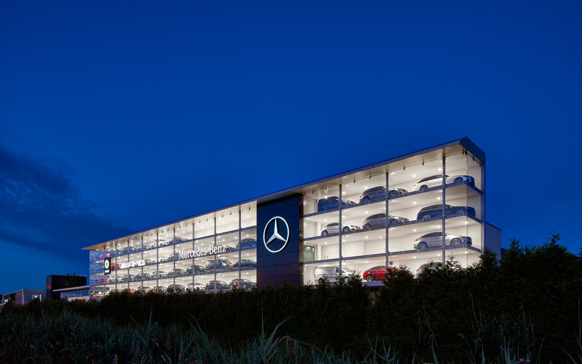
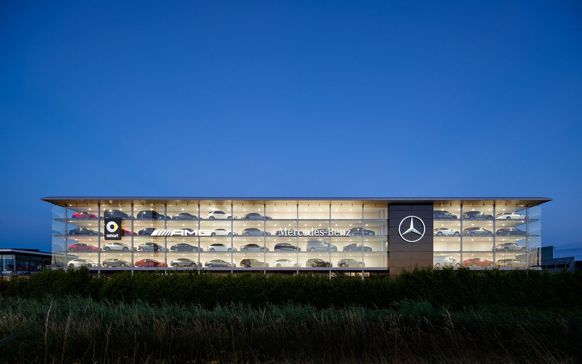
If you drive on the A4 along the Forepark in The Hague in the spring of 2019, you will see the completely redesigned Mercedes-Benz flagshipstore. The existing building - designed in 1999 by architectural firm Van der Valk - has been radically modified for the new store concept of Mercedes-Benz and the parent company Daimler AG, both functionally and in terms of appearance. The sale and maintenance of large trucks has moved to a different location, while the workshops have been redesigned. This created space for an inviting showroom, directly at the entrance of the site and clearly visible from the public road. A new glass showcase of four floors over the entire width of the building is a striking eye-catcher along the highway.
Inviting entrance and showrooms
The entrance for customers has been completely renewed, with a new showroom on three levels. A completely glass front provides plenty of light inside and gives visitors entering the site an attractive view of the showroom. Immediately noticeable is the large staircase with adjoining slope, which is also clearly visible from outside. The stairs and ramp form a visually attractive connection between the ground floor and the first floor where the AMG center is located. A second staircase with ramp leads up to the showroom for used models. The floors are moreover connected by a glaring glass elevator. On the ground floor, under the AMG floor, there are long continuous screens (the Horizons) for digital product presentations and space has been reserved for exclusive spaces for delivery of cars to customers. All floors in the showrooms are finished with Stone Carpet in the shades of black and dark grey, a material that evokes associations with asphalt.
Eye catcher along the highway
Towards the highway, the building shows a four-layer high showcase over the entire width of the building. 44 cars can be presented here to motorists passing by. The floors of this striking shop window are accessed by a car lift on which the Mercedes logo has been given a prominent place. To be able to see the cars as well as possible, the showcase is very transparent with glass that gives minimal reflection. To further enhance transparency, the 5.1 x 2.5 meter glass panels are frame-free
Connecting roof
The various parts of the building are connected by a common roof that has an overhang of 6.5 meters around it. This roof edge forms a collar around the entire building and gives it a whole new look. The roof is finished with an aluminium canopy edge with rounded corners in a silver metallic colour, which beautifully reflects the light. Above the entrance to the showroom and workshops, the roof has a cantilever of more than 22 meters, creating a comfortable and sheltered place for customers when they come to deliver or pick up their car. The area around the building has been redesigned with space for planting and trees on the long sides of the building. Together with a low hedge around the site and a driveway to the showroom and workshops, this is an inviting customer-friendly entrance.
Introduction of a new house style in the Netherlands
The design for the new flagship store was developed in close consultation with Mercedes-Benz and parent company Daimler AG, partly to ensure that the company's new corporate identity, Markenauftritt Retail (MAR) 2020, is fully reflected in the new building. The project is the pilot for the rollout of this new corporate identity in the Netherlands. The interior of the showroom was created in close collaboration with the German Bureau Graft and Buro Loods from Amsterdam.
Colophon
Location: Donau 42. The Hague Client: Mercedes-Benz Dealer Bedrijven, The Hague. Project architect: Marc Ibelings. Design team: Tim Schuijt, Aat van Tilburg, Jeroen Haars. Contractor: Van Mierlo, Maasdijk. Start of construction: 11 December 2017 Completion: May 20 2109 and Grand Opening: 23 May 2019. Square metres: Original building: 12,793 m2 GFA. New building: 14,570 m2 GFA. Project management: Royal HaskoningDHV. Structural engineer: Broersma, The Hague. Installation consultant: DWA, Bodegraven. Technical drawings: LMV bouw + kundig, Capelle a / d IJssel. Fire safety adviser: EFPC, Utrecht. Interior: Ibelings van Tilburg architecten in cooperation with Buro Loods, Amsterdam. MAR 2020 Concept: GRAFT, Berlin DE. Photos Ronald Tilleman, Rotterdam.
Year 2019
Work started in 2017
Work finished in 2019
Status Completed works
Type Office Buildings / Showrooms/Shops


