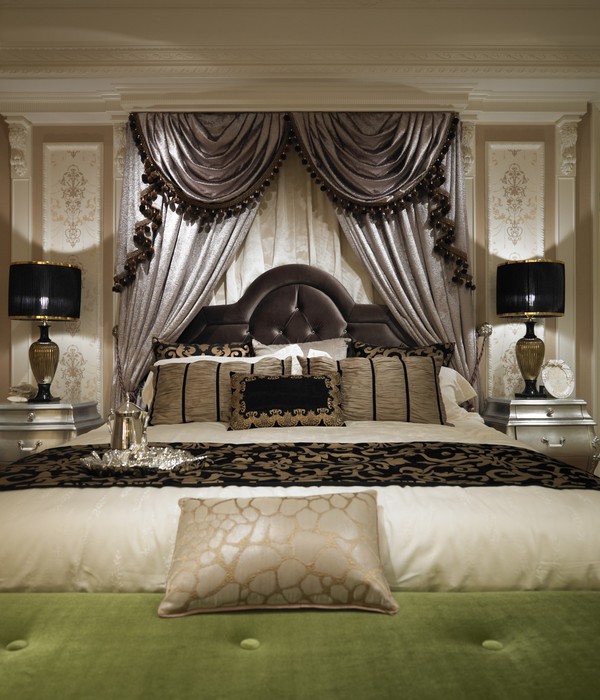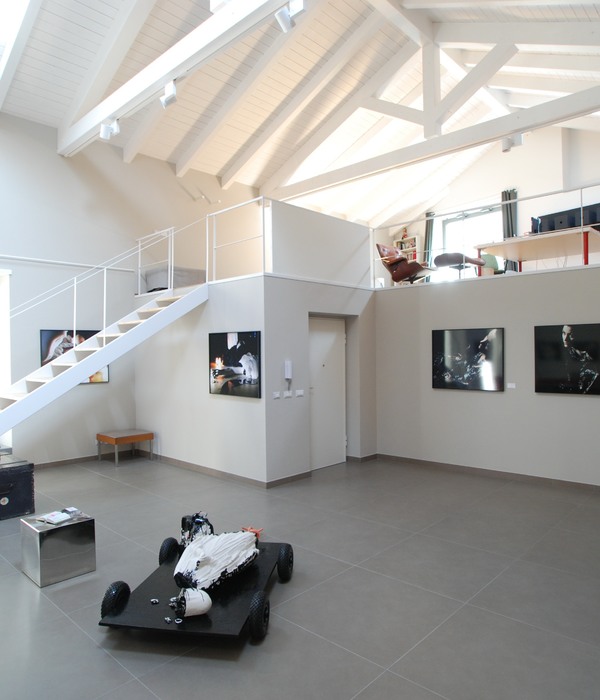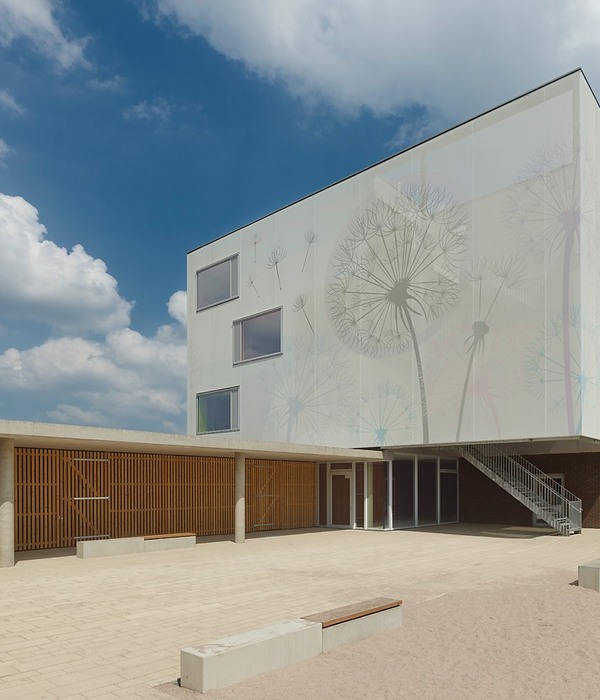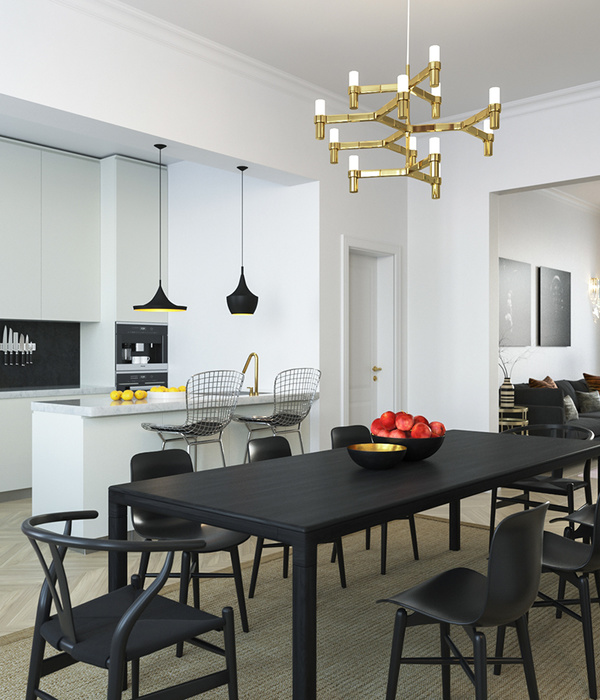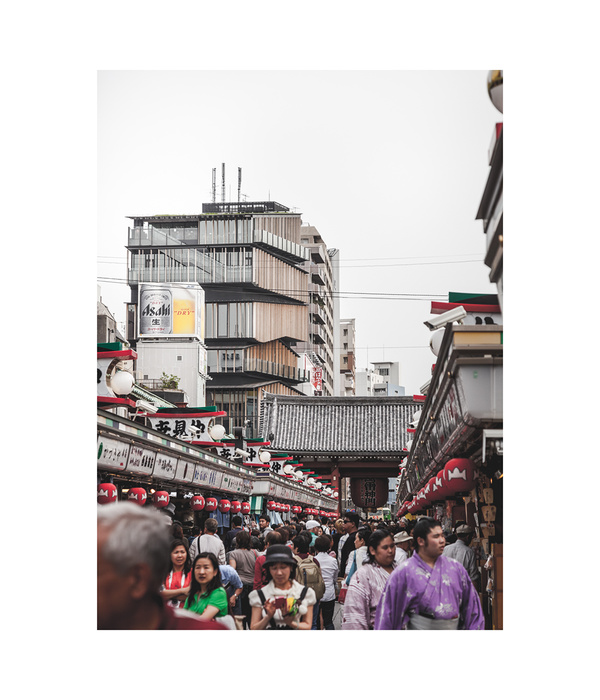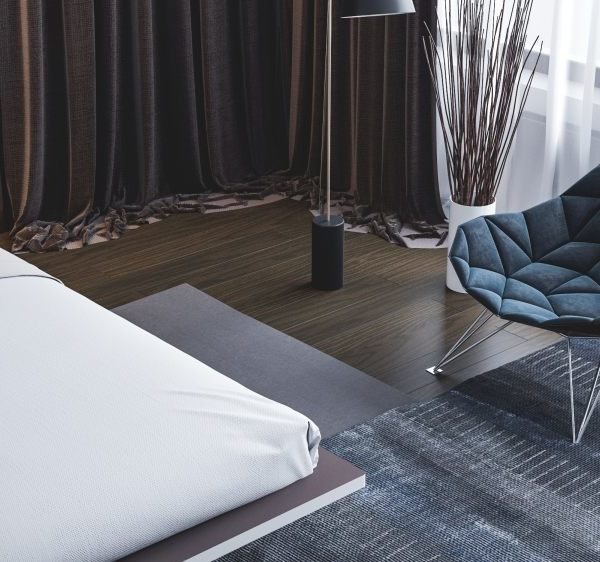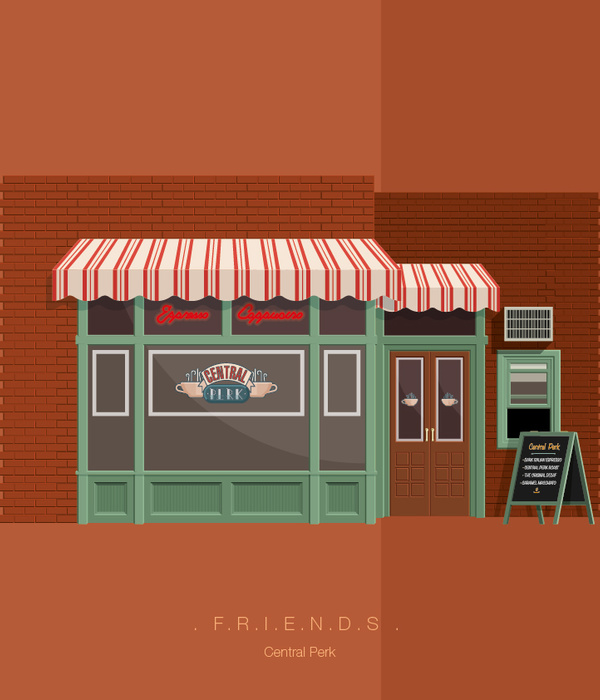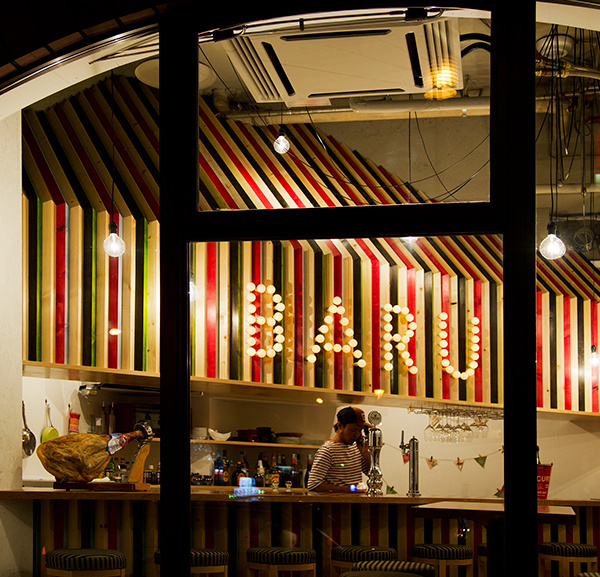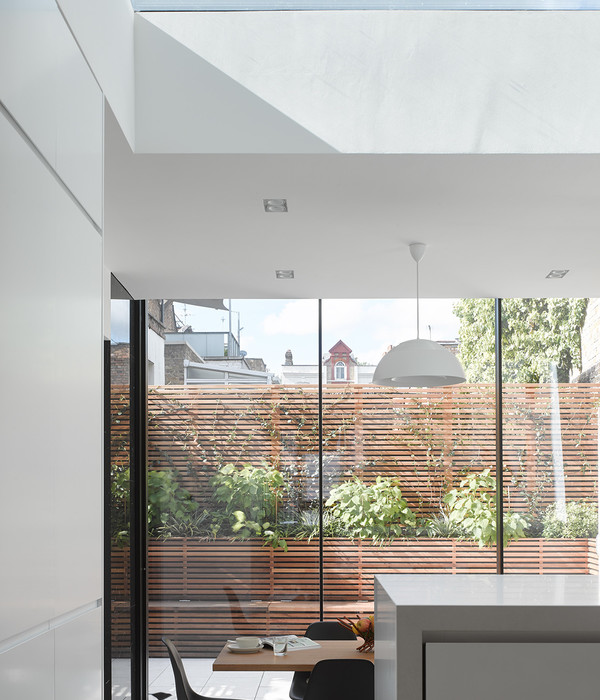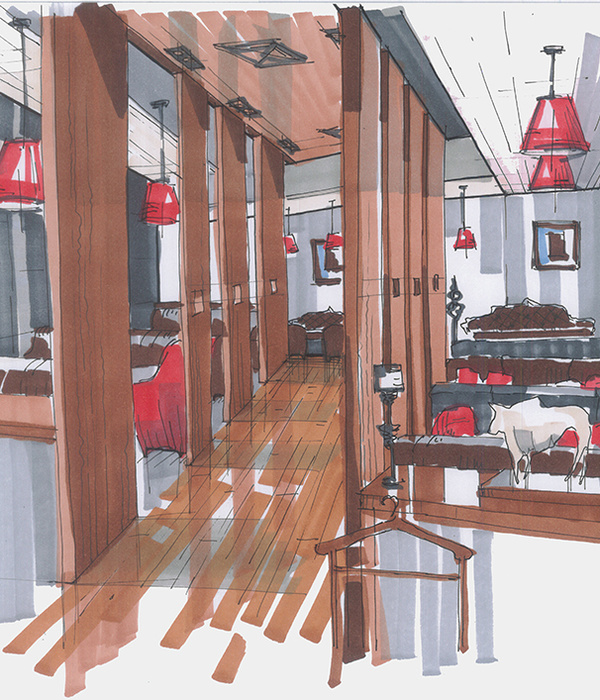Architects:SILAA
Area :735 m²
Year :2021
Photographs :Hoang Le
Manufacturers : Hafele, Ariston, TotoHafele
Lead Architect :Nguyen Huu Son Duong
Architecture Design :Nguyen Minh Nhat, Le Nguyen Viet Quan
City : Hue
Country : Vietnam
Located in Hue, a tourist city in Vietnam, this 2 storey house is built as a homestay, welcoming guests from all over the world to come to stay and enjoy their days in a lush garden full of pomelo trees. Welcoming the guests in an open space that connects to the tranquil garden around, and encouraging the links between the guests, the locals, and the family is the dream of the owner.
The U-shaped plan allows all the activities to take place around a swimming pool in the center of the house. The ground floor is nearly open and serves as the common area where people can feel the different layers of the space from the garden to the interior and from the interior to the garden.
The bedrooms are lifted on an exposed concrete frame and one is separated from the other, creating voids between them. This helps to link the garden views with the inside when moving around the corridor of the floor. Besides, the connection between the ground and the first level is established through many small voids on the upper floor as well as the open space in the center of the pool.
Thanks to the opening spaces on the ground and the voids, the house seems to be mixed, weaving its way into the garden, allowing the natural air ventilation. A 500 m2 sloping roof covers the U-shaped plan and protects the space underneath from the harsh tropical climate.
The use of reclaimed wood for all the wooden structures, doors and windows, and furniture… is one of the highlights of this house. The expression of this old wood also the co-ordination of exposed concrete, brick, stone, terrazzo, and the green of the garden brings a cozy atmosphere to the spaces as well as the natural color pallet of the materials.
▼项目更多图片
{{item.text_origin}}

