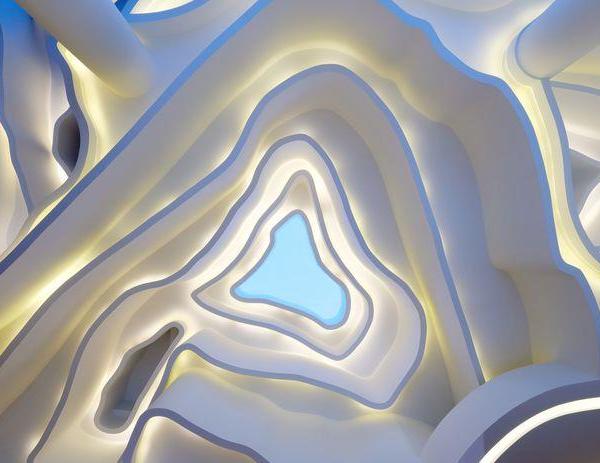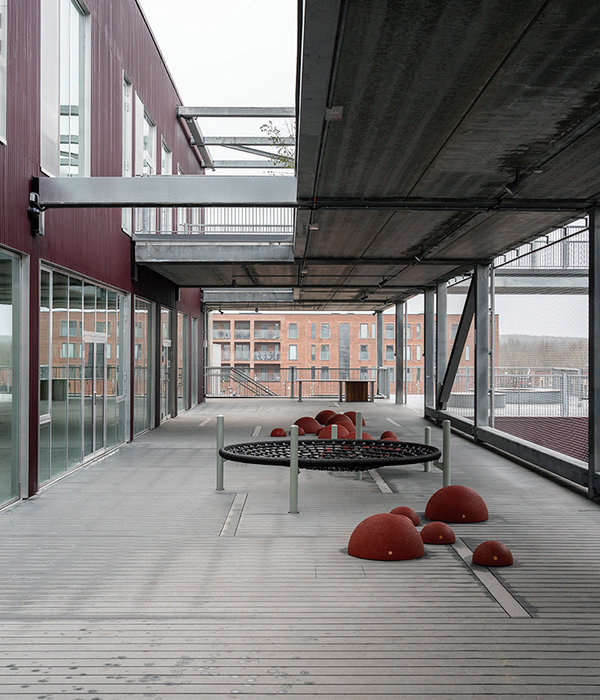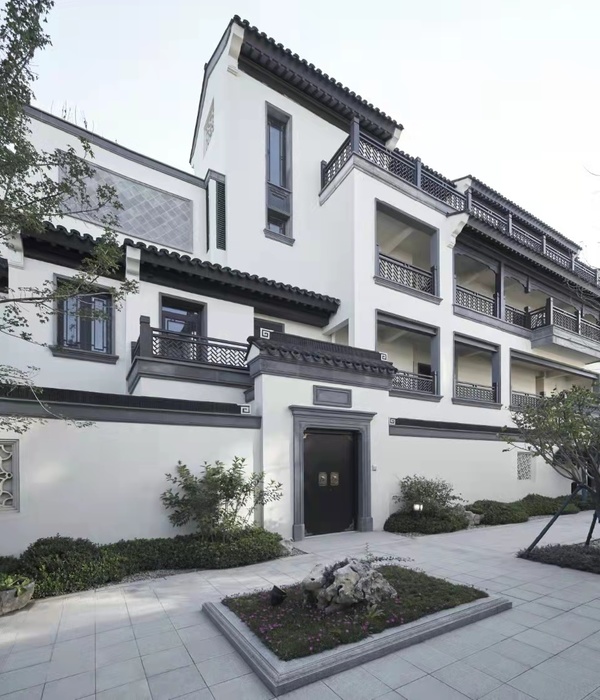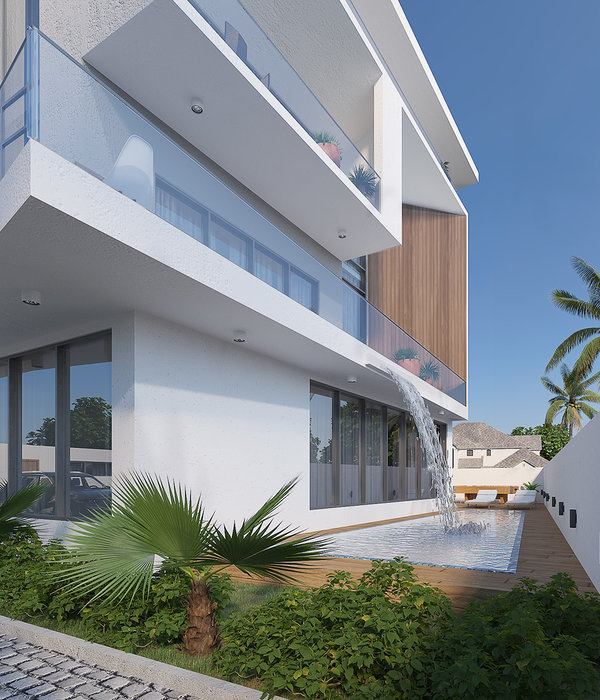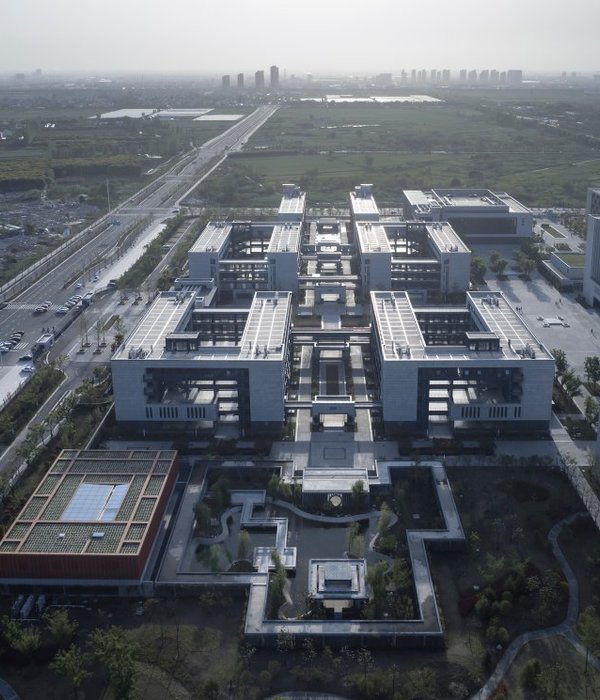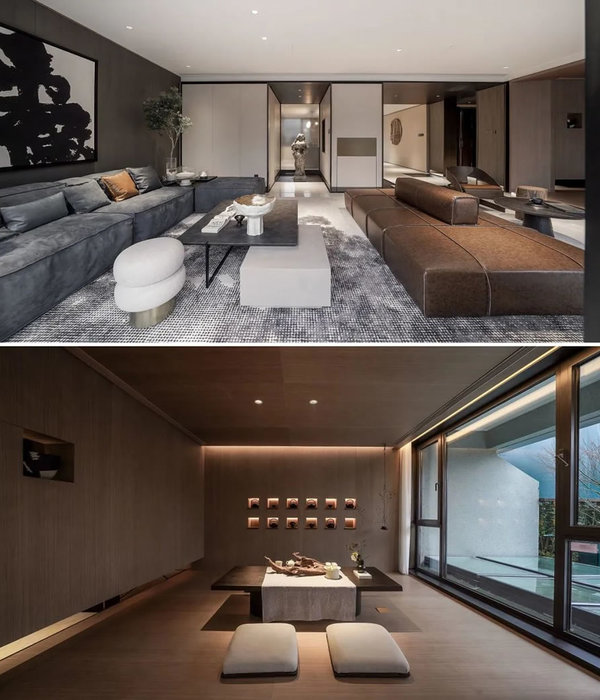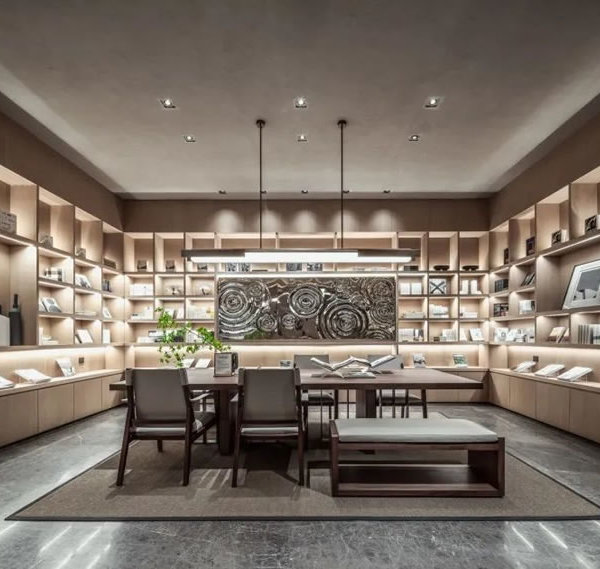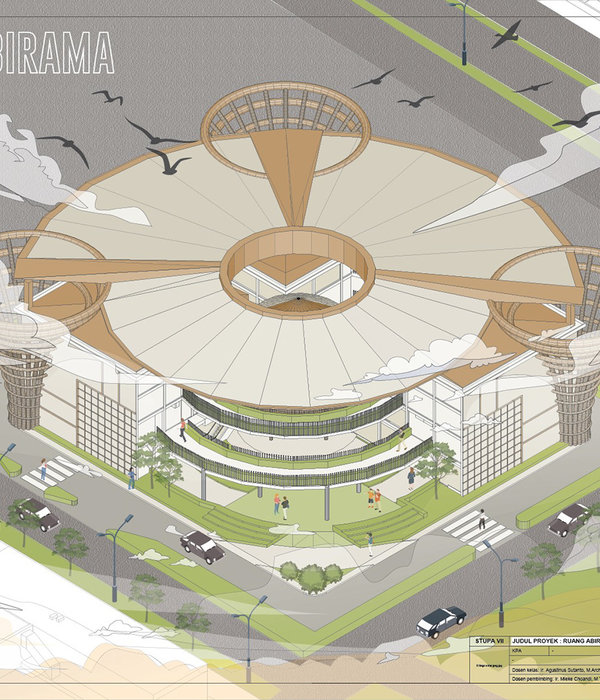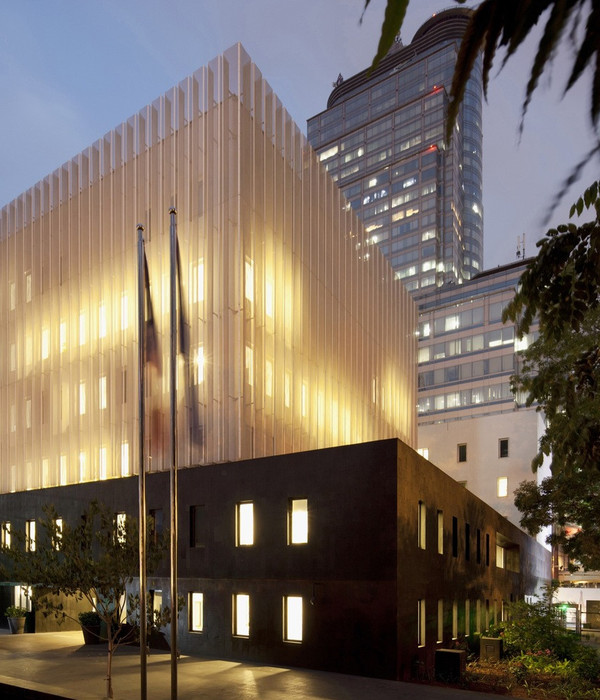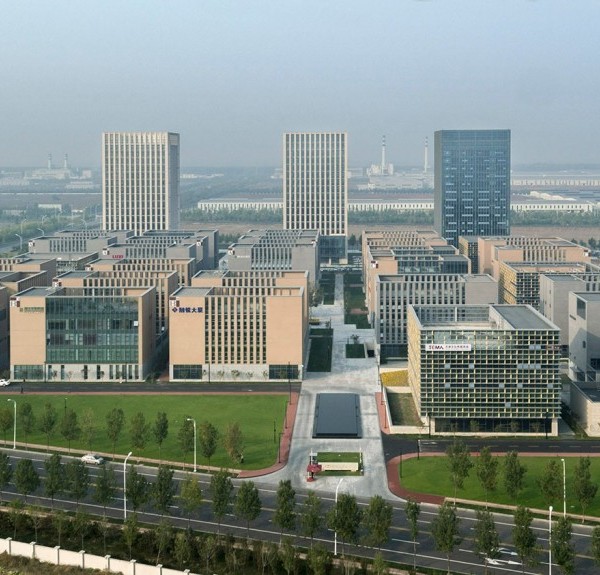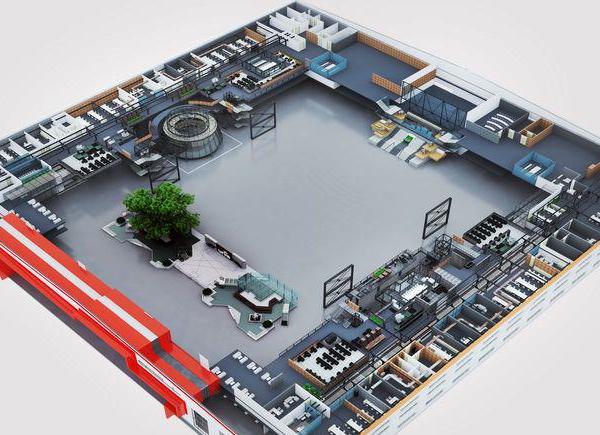▲
更多精品,
关注
“
搜建筑
”
由 GBL Architects 设计的 Brenhill Development 的 8X On The Park 位于温哥华市充满活力的耶鲁镇社区的 Emery Barnes 公园边缘。这个 35 层高的混合用途住宅开发项目获得了 LEED 金牌认证,并将市场和出租房屋与零售和儿童保育相结合。
Brenhill Development’s 8X On The Park by GBL Architects sits along the edge of Emery Barnes Park in the City of Vancouver’s vibrant Yaletown neighborhood. This 35-storey mixed-use residential development is LEED Gold certified and integrates market and rental housing with retail and childcare at grade.
该塔楼的设计解决了多个背景变量,包括一个邻近的传统公寓,在一侧建立了城市规模和节奏,以及众多不同高度的建筑,反映了耶鲁敦日益密集的密度。埃默里·巴恩斯公园呈现了第三个关键的语境区,提供了接近公共空间的机会。
The tower's design addresses multiple contextual variables, including a neighboring heritage apartment that establishes an urban scale and cadence along one side and numerous buildings of varying heights that reflect the increasing densification of Yaletown. Emery Barnes Park presents a critical third contextual zone, offering proximity to public space.
为了解决这些变量,以及紧凑的场地和两个受保护的观景走廊所呈现的物理约束,塔楼被细分为多方面的上下文区域,每个区域都有特定的功能和审美特征。建筑沿着它的南北轴线被分成两个体量。基地进一步与第三个体块连接,呼应了西边的传统建筑的规模。通过重复参考相邻结构的八层模块,保持这些体量的连续性。
To address these variables as well as physical constraints presented by a compact site and two protected view corridors, the tower is subdivided into multi-faceted contextual zones, each with specifically tailored functional and aesthetic characteristics. The building is bisected along its north/south axis into two volumes. The base is further articulated with a third volume that echoes the scale of the heritage building to the west. Continuity is maintained across these volumes through repeating eight-story modules that reference the adjacent structure.
基地用石头覆层和垂直鳍解决了直接的城市背景,当斜看时,它们看起来是整体的。被一分为二的塔楼的西半部面向公园,通过水平表达的阳台提供广阔的户外空间。四个模块,每个模块由一个连续的金属覆盖带划分,与突出的遗产建筑檐口相连,具有不同的阳台范围,最大限度地减少较低楼层的俯瞰,并在较高楼层最大化视野。
The base addresses the immediate urban context with stone cladding and vertical fins that appear monolithic when viewed obliquely. The west half of the bisected tower addresses the park with a horizontal expression of balconies to offer expansive outdoor spaces. Four modules, each delineated by a continuous metal-clad band that relates to the prominent heritage building cornice, have varied balcony extents that minimize overlook at lower floors and maximize views at higher floors.
塔的东半部分全是玻璃,嵌入阳台,使垂直中断最小化。东南的幕墙包裹着对角百叶,以减少太阳能的吸收。遮阳装置平衡了遮阳与光线渗透和视野,创造了引人入胜的视觉模式,使塔楼在天际线上引人注目。
The east half of the tower is fully glazed with inset balconies for the minimal vertical interruption. The southeast curtain wall is wrapped with diagonal louvers to mitigate solar gains. The shading devices balance solar shading with light infiltration and views, creating an engaging visual pattern that gives the tower a striking presence in the skyline.
除了这些被动功能,主动建筑系统还包括高效的地热交换热泵,并通过增强的调试分析进行监控。整体而言,可持续发展战略的综合项目为该项目获得了LEED金奖认证。
In addition to these passive features, active building systems include efficient geothermal exchange heat pumps and are monitored through enhanced commissioning analysis. Together, the comprehensive program of sustainability strategies results in LEED Gold certification for the project.
8x On The Park 是一个引人注目的项目示例,该项目在其大型城市姿态与其相应的建筑细节之间建立了一种叙事和关系。体量中的每一个姿态——反映概念和有形的上下文线索——都通过一种新颖和创新的解决方案来解决相关的设计挑战。
8x On The Park is a compelling example of a project that builds a narrative and relationship between its large-scale urban gestures and its corresponding architectural details. Each gesture in massing – reflecting both conceptual and tangible contextual cues – is resolved with a novel and innovative solution to the associated design challenge.
平面图
剖面图
设计构思
建筑师:GBL Architects
地点:加拿大
面积:33909平方米
年份:2021
▼
更多精品·点击关注
本资料声明:
1.本文为建筑设计技术分析,仅供欣赏学习。
2.本资料为要约邀请,不视为要约,所有政府、政策信息均来源于官方披露信息,具体以实物、政府主管部门批准文件及买卖双方签订的商品房买卖合同约定为准。如有变化恕不另行通知。
3.因编辑需要,文字和图片无必然联系,仅供读者参考;
搜建筑·矩阵平台
—— 作品展示、
招聘发布、
访谈、建材
——
合作、宣传、投稿
联系
推荐一个
专业的地产+建筑平台
每天都有新内容
{{item.text_origin}}

