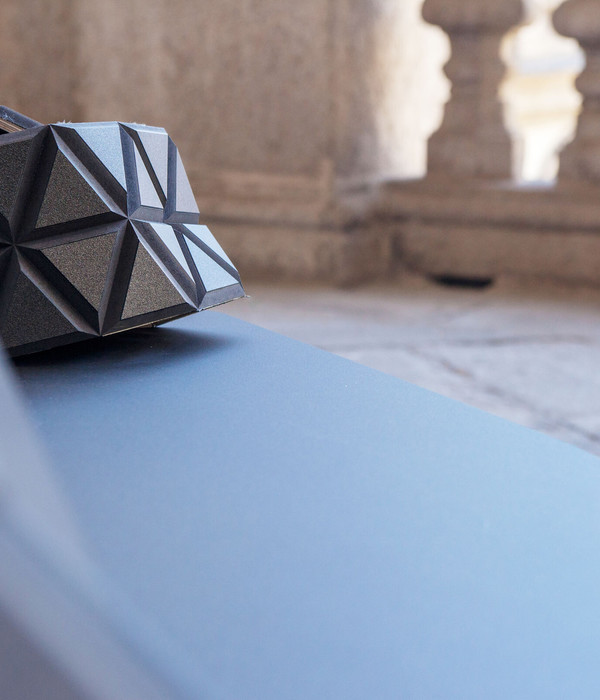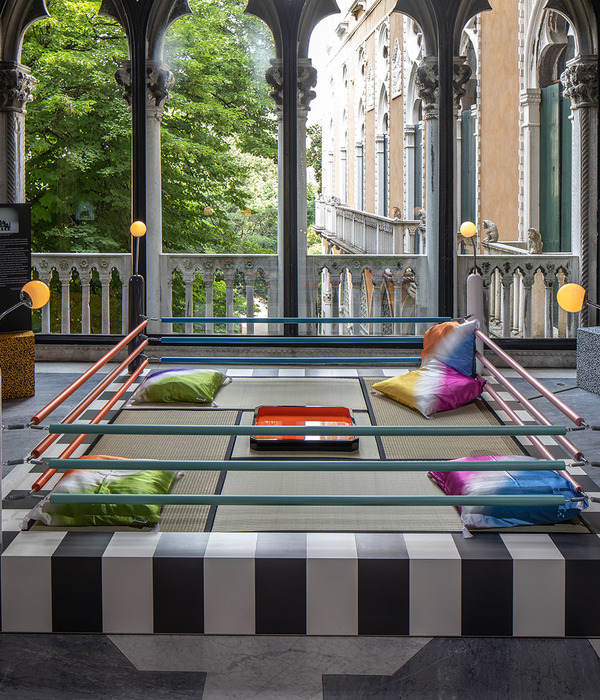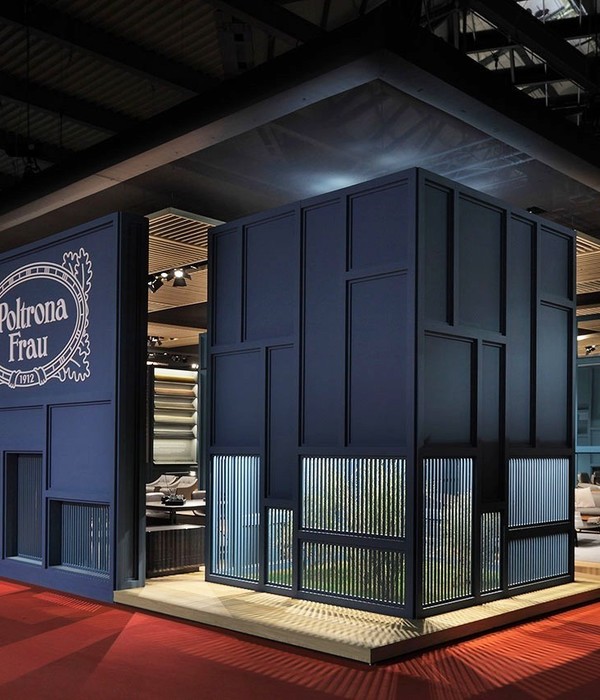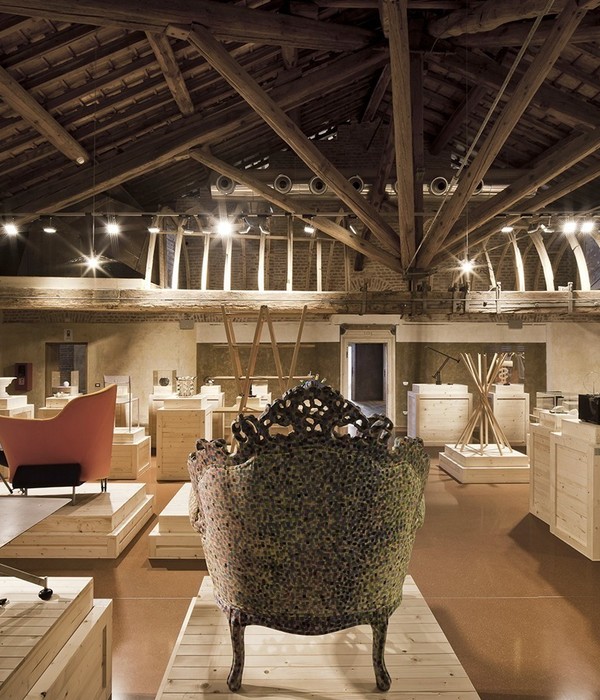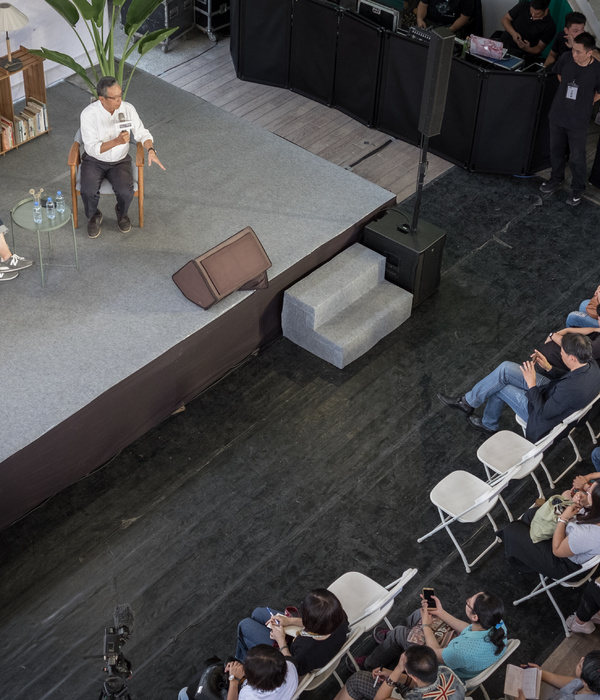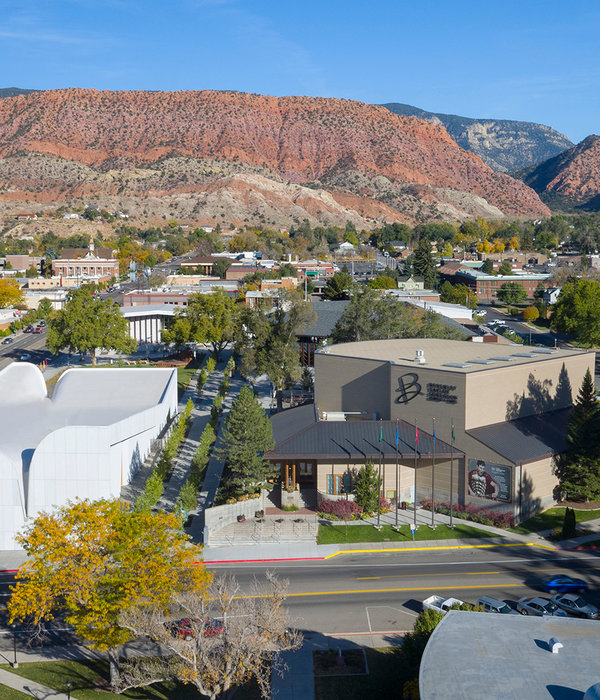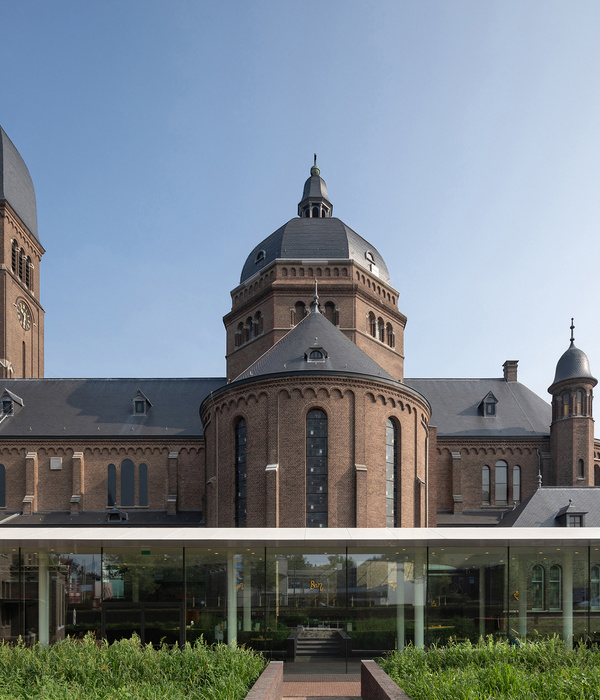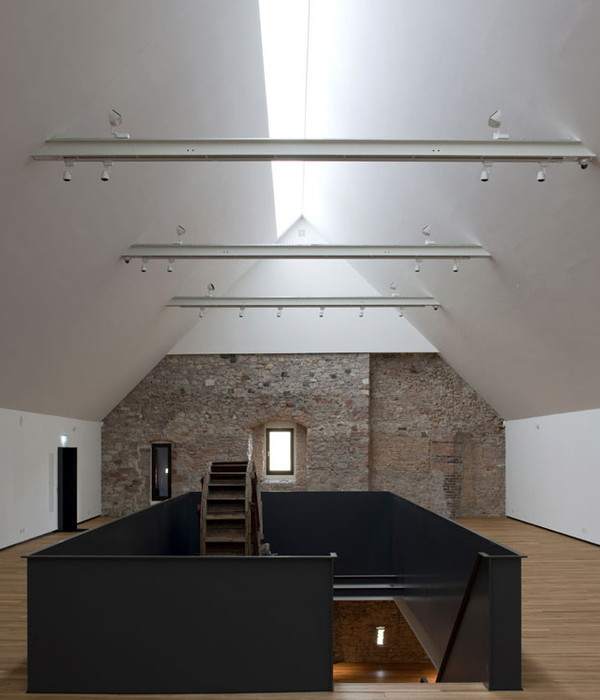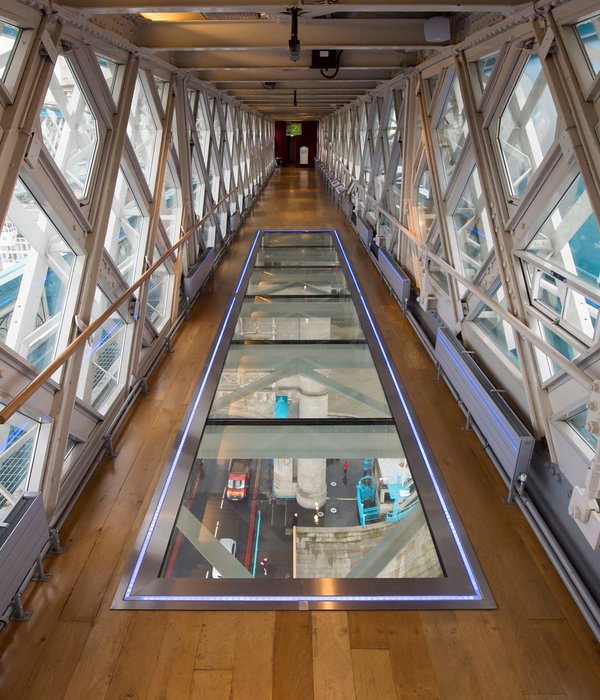意大利统一150周年纪念时,政府启动了半岛历史遗迹保护工程。项目所在地玛达莱娜岛是一个拥有如画风光的岛屿,这里也是第二次世界大战时意大利海军防御基地总部。
政府在这个岛上为意大利统一领军人物朱塞佩加里波第建立了一个专门的纪念场地。设计师深入环境,历史,提出了一个承前启后的新诠释历史手段,讲述故事,并让建筑与环境保持对话。
入口的门是锈蚀钢板做成,上面的字母连起来读的意思是:朱塞佩加里波第,两个世界的英雄。对着正门还有一块锈蚀钢板立墙,上面写着朱塞佩加里波第的名字,旁边的建筑一侧画上这个英雄—朱塞佩加里波第的头像。展览建筑间有一个涂上红漆的混凝土小广场,神奇的异形凳子就像雕塑艺术。还有其它的公共平台,在这些室外的空间,人们在过去的历史中穿梭,外侧则是美仑绝幻的山景和一望无涯的海天。过去的军事建筑被完善的保存,表面做了新粉刷,白色为主基调。博物馆内通过多媒体,画面,互动装置,物件来展示这位大人物的非凡政治生涯与私人生活。此外4个过去的小军营被用做展览辅助建筑—功能有接待,书店,公共设施服务。景观方面,室外的花岗岩地面被保留并扩建。采用的石材色彩与当地的石材色彩一致,保持与环境协调。意大利统一150年来的第一个此类纪念项目,“未来不曾忘却历史”。
Promoted by the Presidency of the Council of Ministers for of the 150th anniversary of the Unificaton of Italy, “Sites of Memory” was a project aimed at rehabilitating several historically significant sites across the peninsula and making them again part of a tangible collective memory. The rehabilitation of the nineteenth century Arbuticci Fort in Caprera, up to the Second World War the headquarters of the military operational defence base of the Italian Navy, was one of such plans. The restoration and preservation design of a site on the island where Garibaldi spent the last years of his life was developed as a dialogue between a contemporary approach and the context’s historical and architectural tradition.
The plan was to build in an existing building – the decommissioned fort located in one of the most amazing sceneries in the Maddalena Archipelago – to create a site devoted to Giuseppe Garibaldi as a path presenting all the events in the extraordinary life of one of Italian Risorgimento’s leading figures. Starting from an in-depth historical and technical exploration of the context, on a both environmental and architectural level, this creative renovation project proposes a new way of interpreting the signs and tales of history, inevitably intertwined with the signs and tales of our age. The result is a continuing dialogue between architecture and environment, formal design and state of the places.
The Garibaldi Memorial was conceived to lead the visitor in a trip through the places and events of the general’s life: South America and his fights for freedom, Africa and China and his commercial trips, the United States where he was exiled and waited for release, Europe, his Italy and finally Caprera. Like pages in a book, the exhibition panels present details of important paintings, reports of his animated life, while important historical documents and collections – first and foremost all the Birardi collection, are protected by custom-designed showcases. The multi-media and interactive installations reconstruct places, events and relocations of men and resources, tales of an extraordinary political and private life. The restoration design respects the memory of this place and uses a delicate and light touch to enhance and revive the existing buildings: four small barracks become the wings of the exhibition area, flanked by smaller buildings for the reception, bookshop and public service facilities.
The buildings are preserved in their original typological and constructive characters, with contemporary details carefully added to make the entire complex more elegant and new in its image. The exterior wall facings were renovated and the four exhibition wings and service areas plastered and painted white, the same colour that identifies Garibaldi’s “white house” and makes the entire complex recognizable; the new metal doors and windows show the face of the general screen-printed on glass and help visitors follow the exhibition’s main theme.
The landscaping of the surrounding area and buildings completes the rehabilitation of the fort and creates a scenic path within the fortification complex in order to enhance the site’s unique environmental beauty. The new rest areas and a new protected and respectful walkway are also part of such approach. The ammunitions depots, particularly damaged both inside and outside, were typologically preserved as they were renovating the surfaces with materials that mirror the existing ones. The landscaping of the outside areas implied the restoration of the original granite flooring, now enhanced and expanded. The outer forecourts were paved with an ecofriendly and stabilizing material that respects the physical properties and colors of the existing sections. The fort’s exterior facings were consolidated and fitted with metal railings and bollards in order to create a network of scenic paths looking out to the sea, and farther away to the seven historical flags dedicated to Garibaldi.
▼入口的门是锈蚀钢板做成,上面的字母连起来读的意思是:朱塞佩加里波第,两个世界的英雄。
At the Fort’s entrance, the cor-ten steel letters spelling out the words “Giuseppe Garibaldi l’eroe dei due mondi” [Giuseppe Garibaldi hero of two worlds] become the entrance gate’s support. Further on a monument made of cor-ten steel blades with the sign “Memoriale Giuseppe Garibaldi” welcomes visitors and points at the face of the Hero of Two Worlds, painted on the side elevation of the service building.
Before the four exhibition buildings, Piazza Italia is a sculptural public area where the peninsula’s stylized shape in a red stone mosaic forms the flooring and faces the raised seating. In the mosaic, the sea is formed by fragments of glass drowned in yellow Sienna stone seminato flooring while the island of Caprera is formed by a red Murano glass panel. While the square is a symbolic homage to Italy, Garibaldi and the 150 years since the Unification, it is also a work that celebrates the future: “a sign in order not to forget”.
▼入口的门是锈蚀钢板做成,上面的字母连起来读的意思是:朱塞佩加里波第,两个世界的英雄。
▼正门对着一块锈蚀钢板立墙,上面写着朱塞佩加里波第的名字,旁边的建筑一侧画上这个英雄—朱塞佩加里波第的头像。
▼正门对着一块锈蚀钢板立墙,上面写着朱塞佩加里波第的名字,旁边的建筑一侧画上这个英雄—朱塞佩加里波第的头像。
▼正门对着一块锈蚀钢板立墙,上面写着朱塞佩加里波第的名字,旁边的建筑一侧画上这个英雄—朱塞佩加里波第的头像。
▼展览建筑间有一个涂上红漆的混凝土小广场,异形凸起是凳子。人们在过去的历史中穿梭,外侧则是美仑绝幻的山景和一望无涯的海天。
▼展览建筑间有一个涂上红漆的混凝土小广场,异形凸起是凳子。
▼人们在过去的历史中穿梭,外侧则是美仑绝幻的山景和一望无涯的海天。
▼采用与原来材料一致的花岗岩。人们在过去的历史中穿梭,外侧则是美仑绝幻的山景和一望无涯的海天。
▼人们在过去的历史中穿梭,外侧则是美仑绝幻的山景和一望无涯的海天。
▼过去的军事建筑被完善的保存,表面做了新粉刷,白色为主基调。
▼过去的军事建筑被完善的保存,表面做了新粉刷,白色为主基调。
▼博物馆内通过多媒体,画面,互动装置,物件来展示这位大人物的非凡政治生涯与私人生活。
▼博物馆内通过多媒体,画面,互动装置,物件来展示这位大人物的非凡政治生涯与私人生活。
▼博物馆内通过多媒体,画面,互动装置,物件来展示这位大人物的非凡政治生涯与私人生活。
Project name: Giuseppe Garibaldi Memorial, Caprera (OT), Italy
Architect: Pietro Carlo Pellegrini
Date of completion: 2012
Photographer: Mario Ciampi
MORE:
Pietro Carlo Pellegrini Architetto
,
更多请至:
{{item.text_origin}}

