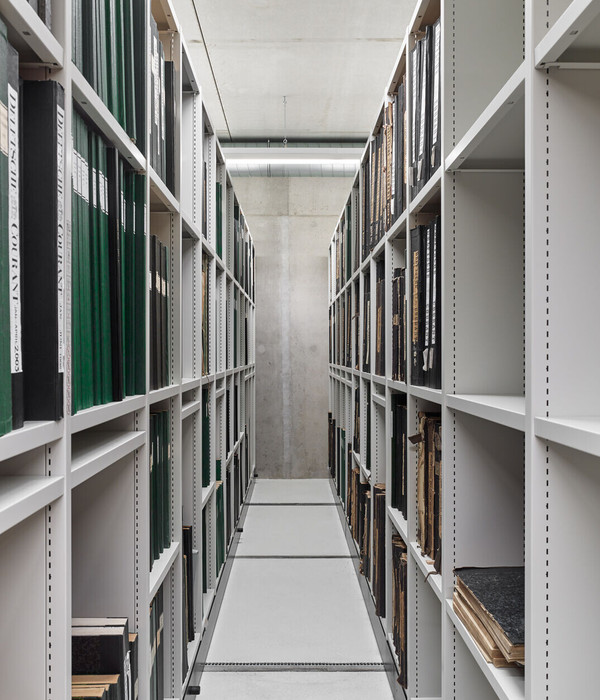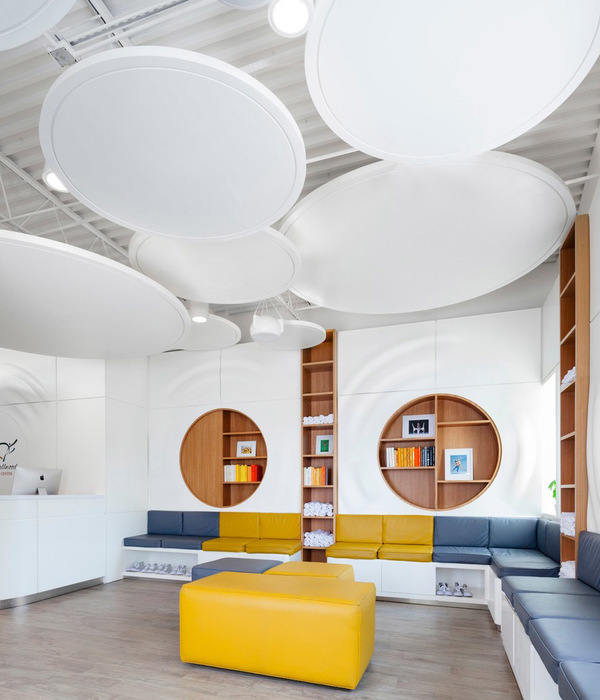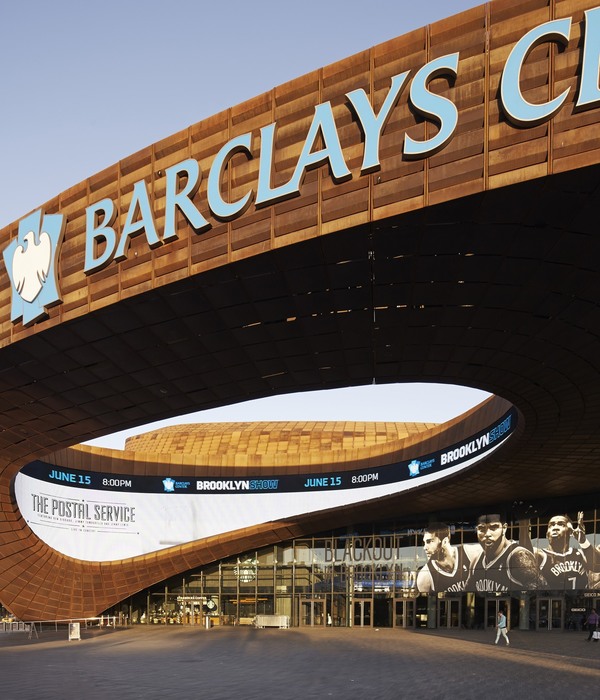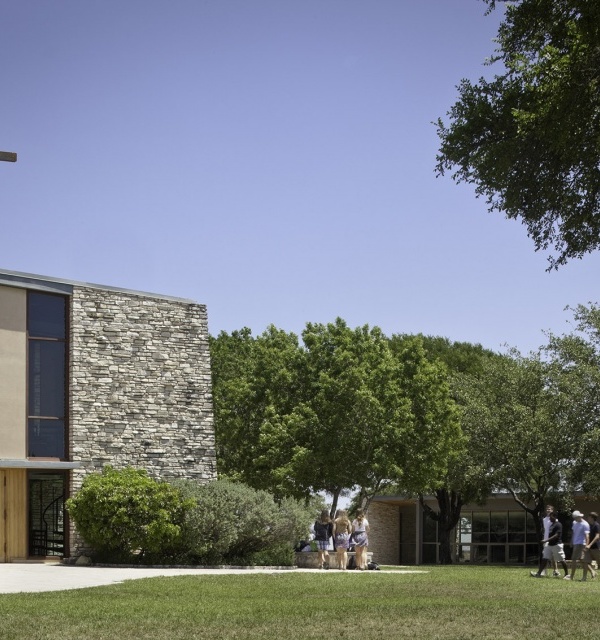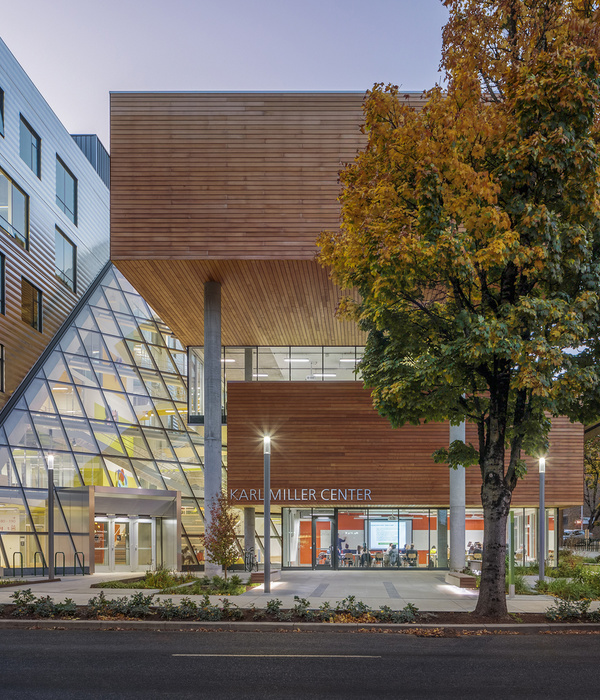Architect:Foster + Partners JEMS Architekci
Location:plac Marszałka Józefa Piłsudskiego, Warsaw, Poland
Project Year:2003
Category:Offices
The site of the Metropolitan office development is at the northern edge of Pilsudski Square, one of Warsaw’s most important public spaces and home to the Tomb of the Unknown Soldier and national ceremonial events. Formerly Victory Square, the large space was bordered by the seventeenth-century Saski Palace and the Baroque Brühl Palace, however both were destroyed during the war. The new building completes the missing edge of the square, providing a modern counterpart to neighbouring historic buildings, while sympathetically echoing their height, massing and materials.
The building extends to the perimeter of the site to establish an appropriate presence on the square, while an open public space, 50 metres wide at its heart, maintains pedestrian routes through the site. The drum-like space provides the social focus of the scheme and is lined with cafes and restaurants. At its centre is a dramatic water feature, surrounded by a ring of mature trees. The circular motif continues with a ring of light, cantilevered from the first floor of the building, which provides illumination for evening al fresco dining, and a gently glowing halo of light around the top of the building.
Above the ground level shops and restaurants there are five storeys of flexible office accommodation, grouped in three separate, yet connected buildings. Below, the underground parking level provides space for 400 cars. The glazed façades maximise daylight in the offices and take advantage of views over the square and surrounding historic buildings, while vertical granite fins balance this sense of transparency with the impression of solidity. Transforming the building’s appearance from solid to transparent according to the viewer’s perspective, the fins give the façade a rich texture appropriate to the significance of the Metropolitan’s setting.
▼项目更多图片
{{item.text_origin}}

