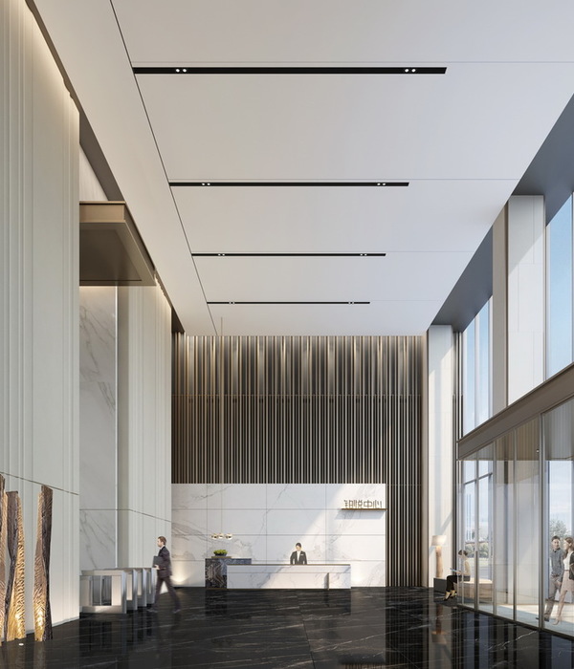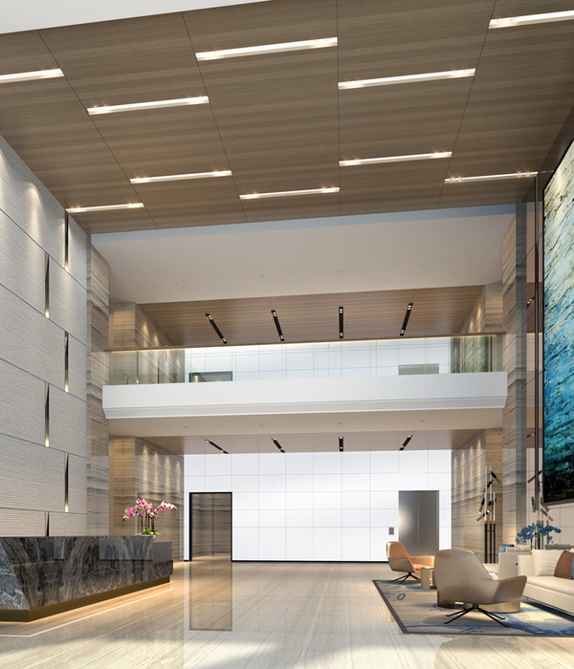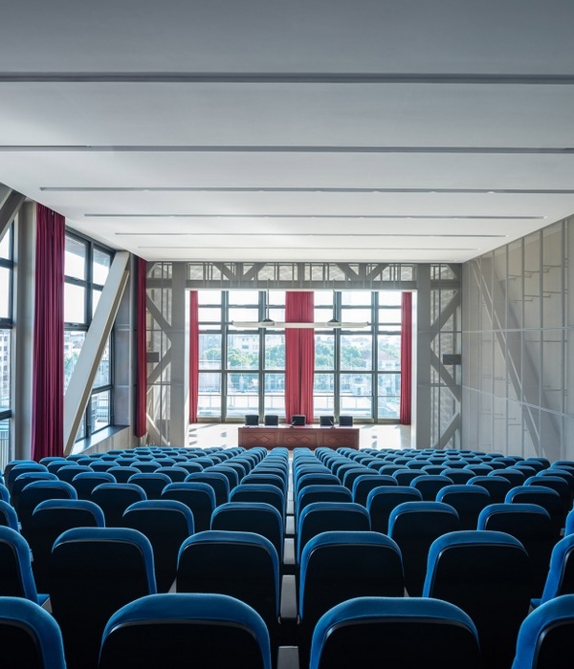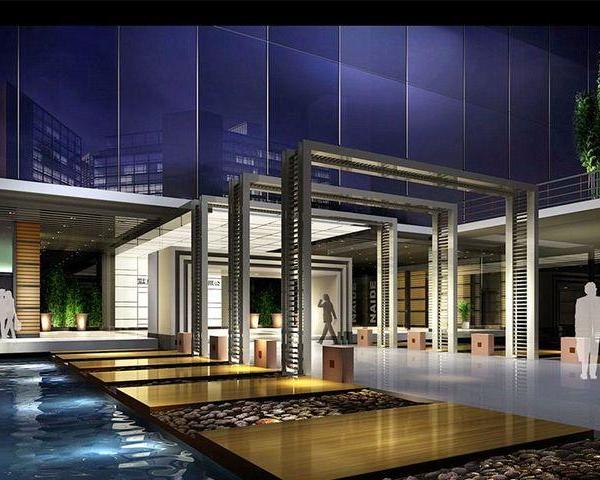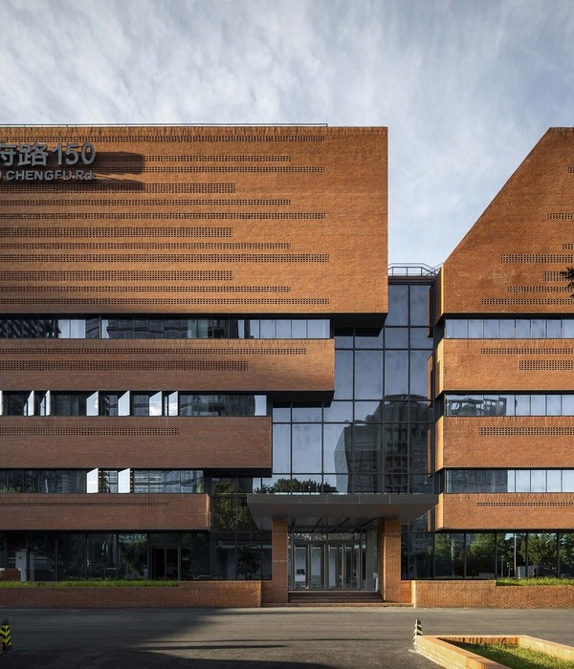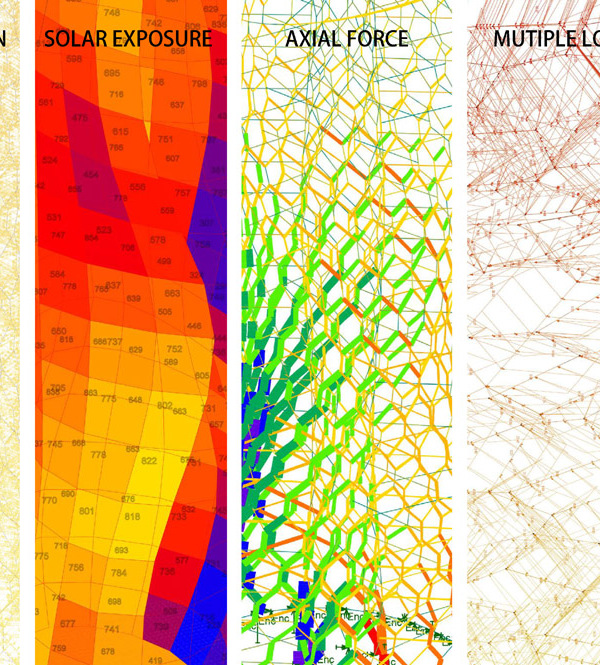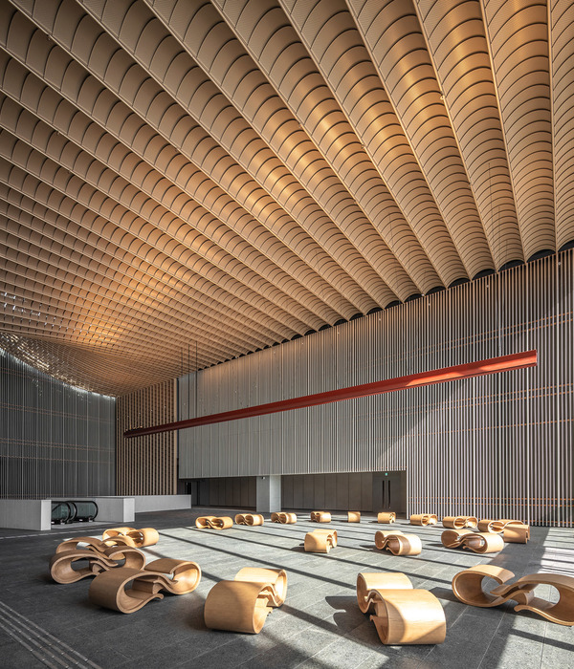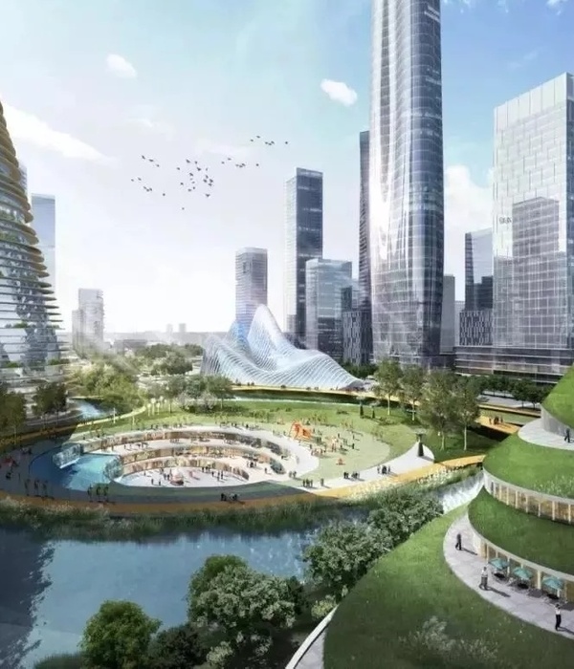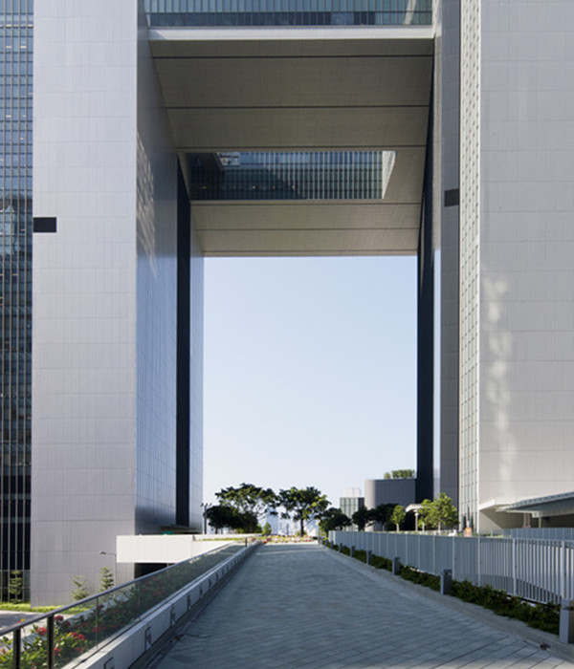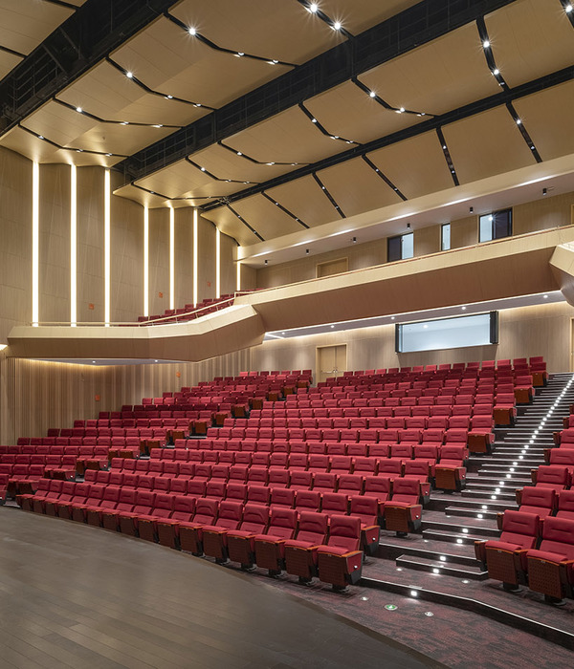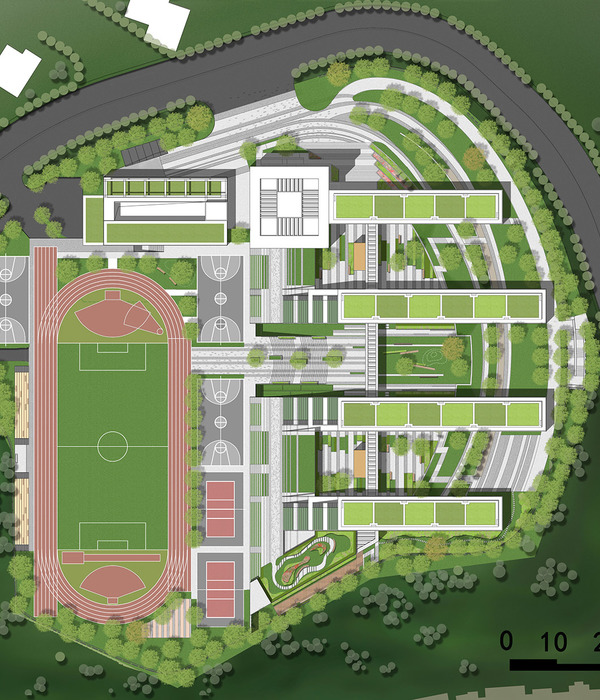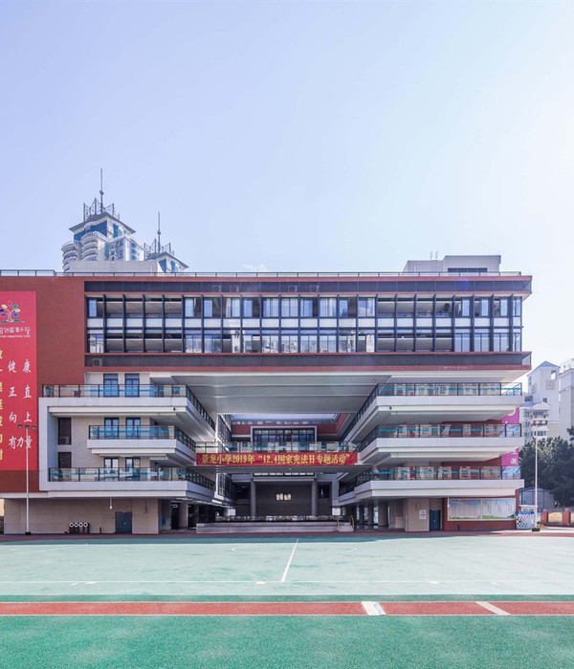The new visitor centre at Skamlingsbanken in Kolding is an architectural portal to the glacial landscape and its history of democratic events. The centre is designed as a natural and integrated part of the undulating landscape and from the overall design to the small details, visitors will experience an architecture that finds its origin in Skamlingsbanken's unique nature and history.
A common ground for democratic culture – then, now, and in the future
Skamlingsbanken holds a central place in Danish history, and over time it has been a setting for debates about democracy, the border country and women's suffrage. In the past, Skamlingsbanken - due to its undulating landscape with hollows and hills - was a natural gathering point sheltered from the wind, and many civil gatherings and festivals, therefore, took place right here.
“Skamlingsbanken connects the past with the present and the future, and one of the project’s main ambitions has been to actualize the place’s remarkable history and nature into a contemporary context. The new visitor centre is a modern arena for democratic culture and recreates Skamlingsbanken as a setting for important debates and education about the things that concern us, e.g., climate change,” says Carsten Primdahl, partner and architect at CEBRA. He elaborates:
“Today, nature and the eco systems of our planet are challenged as a consequence of human activities, and it is a shared democratic task to protect and maintain the planet as a safe habitat for nature, animals and humans. At Skamlingsbanken we have created a place where visitors will gain knowledge about our democracy and nature through a diversity of experiences.”
The visitor centre today serves as a location for different events and houses an exhibition about Skamlingsbanken’s history: About nature, democracy, and the power of speech.
A space in the landscape
Skamlingsbanken’s landscape was created during the last ice age and offers a rich and varied nature characterized by rolling hills and large meadows, and the scenic context has been the main inspiration for the design of the visitor centre. By elevating the landscape along two circular cuts, the exhibition space becomes a subtle insertion in the landscape in the form of a softly curved hill.
“The visitor centre is an architectural interpretation of the glacial landscape. It is not a destination itself, but part of an overall narrative. The building is a portal – to the significant history and the local nature - and forms a natural starting point for hikes in the area, where a network of paths flows through both building and landscape. From here visitors are guided into the landscape or inside the centre to the exhibition, the teaching facilities, or the café,” says Carsten Primdahl.
The main attraction at Skamlingsbanken is nature itself. When visitors enter the exhibition space, they will experience moving through the hill and its many hidden stories. The corrugated back wall is plastered with clay, and the rest of the interior is characterized by local materials like wood, terrazzo with fieldstones and, calm, earthy colour tones. The introvert and dimmed exhibition space culminates with a spectacular panoramic view towards the Little Belt Strait.
Preserves and develops local nature
The new visitor centre has been built in a protected area, and the landscape and biological values have been important focal points in the project. In close collaboration with the clients, foundations, landowners and the Danish Society for Nature Conservation, the project team succeeded in expanding the protected area around the visitor centre from 35 hectares to 128.
Skamlingsbanken is located on the highest point in Southern Jutland and consists of an old grazing landscape. Several native species are rare, and during the development of the visitor centre, it has been crucial to protect the site's flora and fauna. In collaboration with the biologist, Mette Keseler List from Kolding Municipality, a special grass mixture based on local species was developed and spread on and around the building. The mixture provides optimal conditions for the local herbs, and together with the reuse of natural peat from the building site, the project thus supports the continued development of the unique local nature and biodiversity.
Skamlingsbanken visitor centre was inaugurated in May 2021 and in September 2021 the project was honoured with Kolding Municipality Architecture Award 2021. Currently, CEBRA is working on a project, that will further develop the experience for visitors at Skamlingsbanken with an exhibition project in the landscape surrounding the visitor centre. The project is expected to be realized within the next few years.
Client: Kolding Municipality, Skamlingsbankeselskabet, Klokkestablen
Year: 2019 – 2021
Size: 500 sqm
Architect: CEBRA
Landscape: Opland
Engineer: DRIAS, Dansk Energi Management
Exhibition designer: YOKE
Photos: Adam Mørk
{{item.text_origin}}

