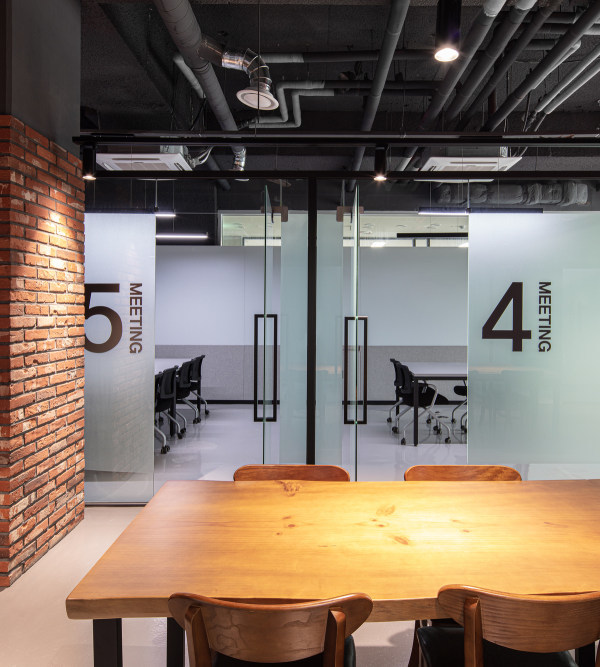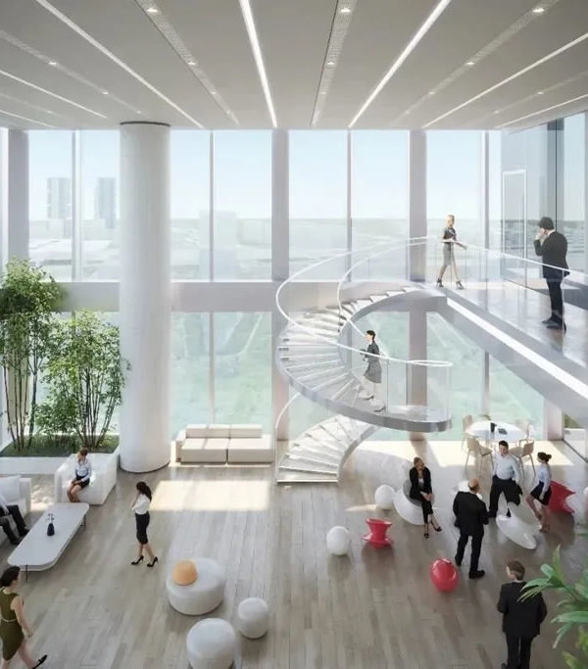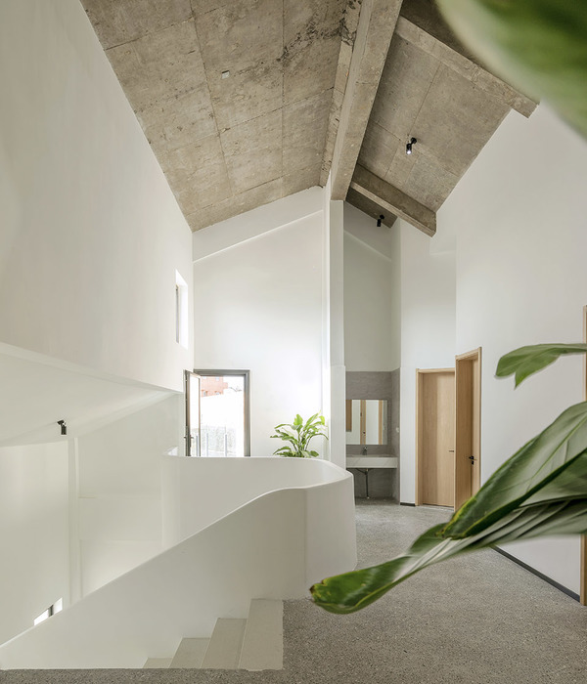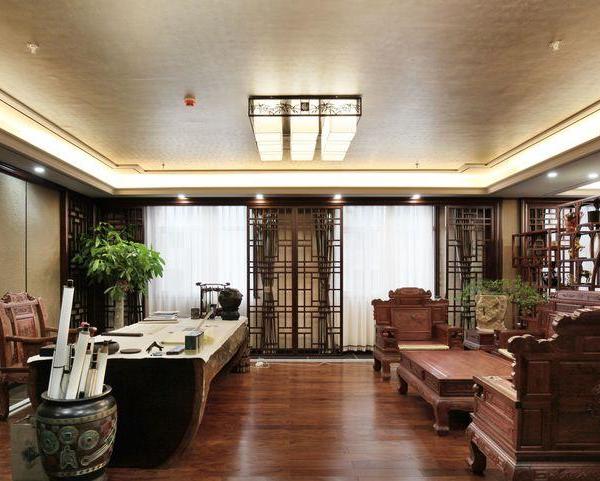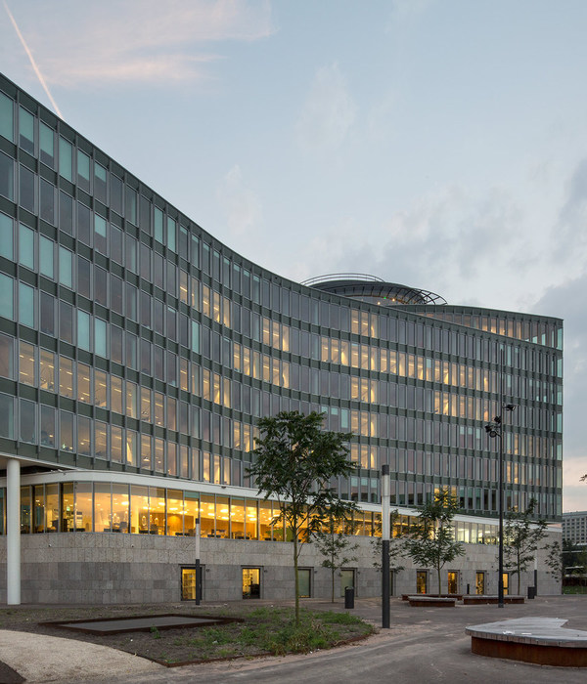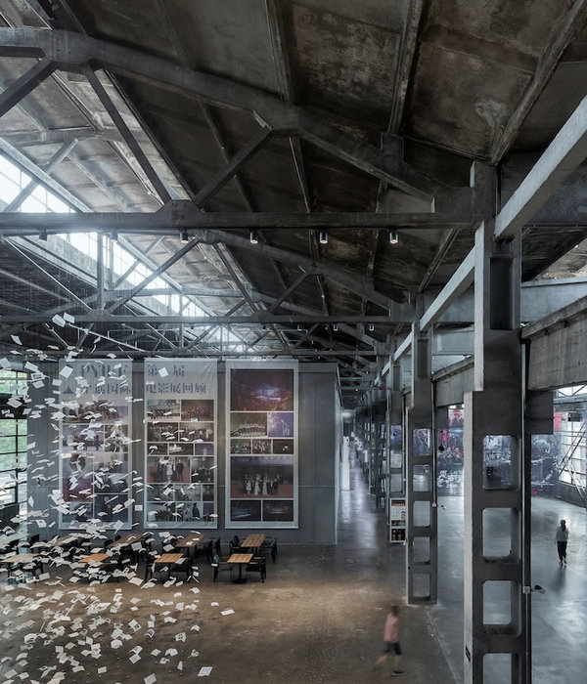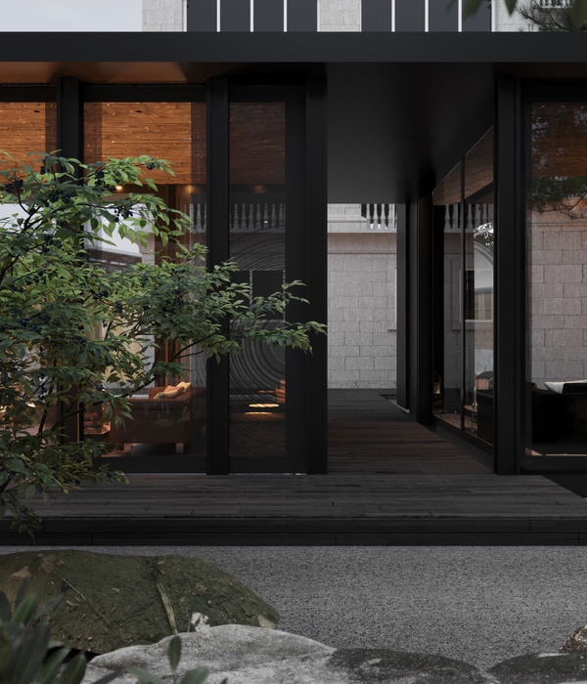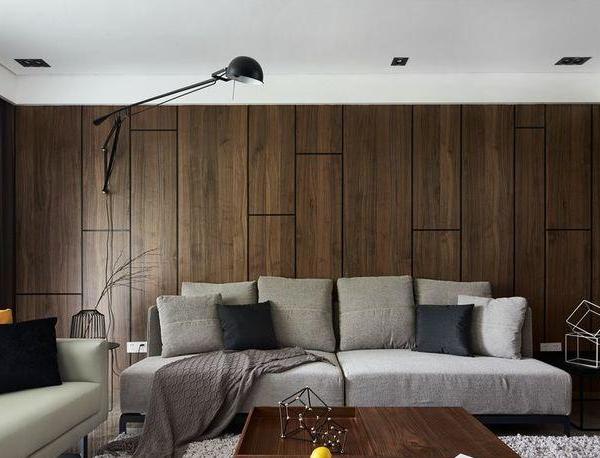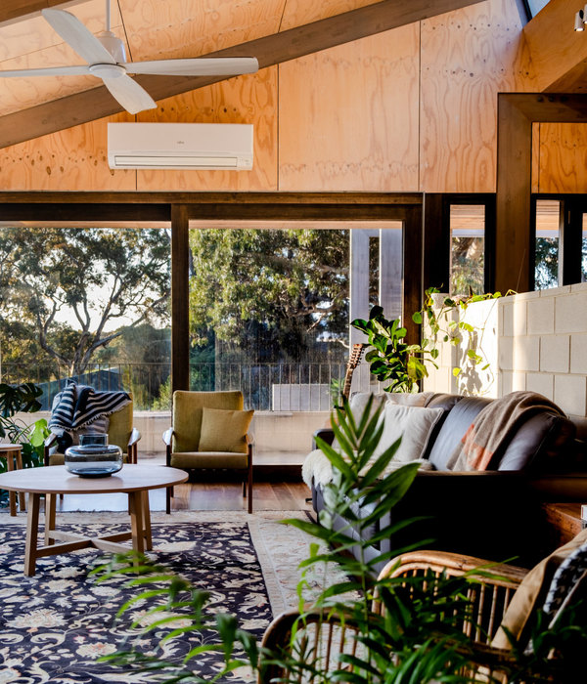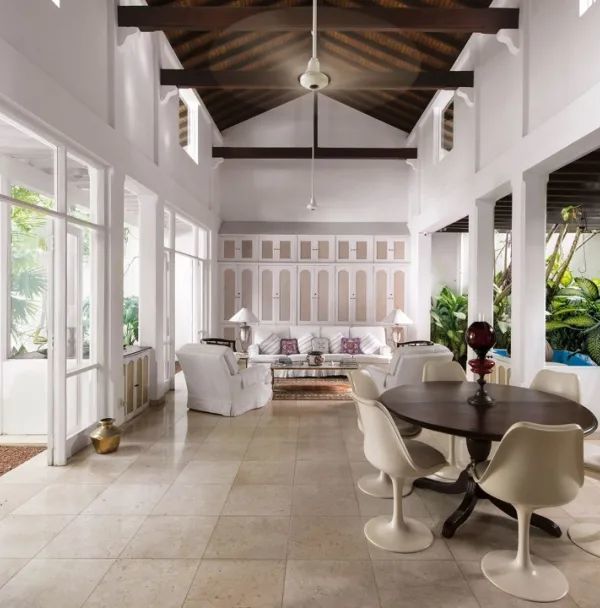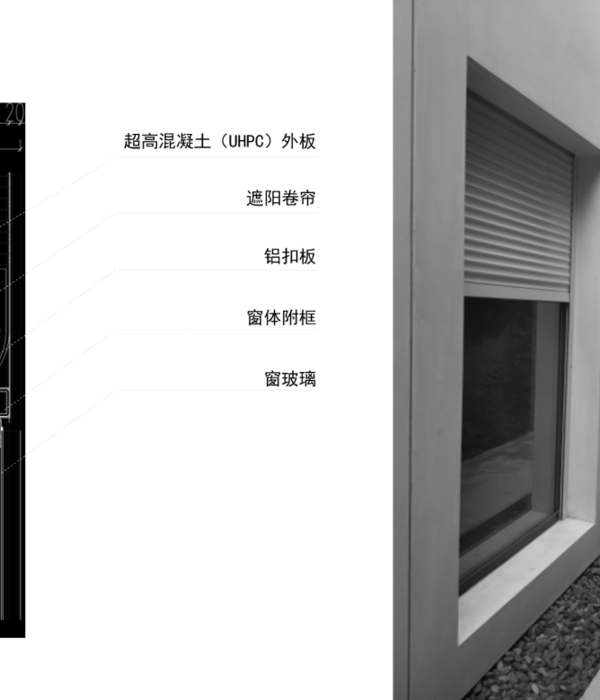The Ateliê House was designed to be an artistic refuge, an area of inspiration, contemplation, and tranquility next to nature, placed on an irregular land of 382.56m², located in Arujá, metropolitan region of São Paulo. With a simple and objective program where the client's main requirement was an unobstructed space so that he could run his easel freely and direct him to the chosen view in his moments of inspiration. The project with 382.00 m² of the built area was divided into three levels: First level, it contains an ample garage that will also be used to carve its wood logs into works of art.
On the second level, the main environment of the studio house is intended for the plastic artist to paint their screens and receive their guests with a glass cloth that fits the view of a permanent preservation area. Already on the third level, we find the exhibition of their screens contrasting with the monochromatic architecture, sharing space with the artist's suite and an inspirational room where everyone can contemplate the pristine view of nature.
In its frontal house facade, we are faced with a concrete wall created to protect the incidence of the afternoon sun, where the only existing opening is through a steel pivot door that accesses the main area. The materials were designed in such a way that they did not steal the highlight of the landscape that can be admired and appreciated throughout the space, through which essential materials such as concrete, steel, and wood were used to compose this architecture.
{{item.text_origin}}

